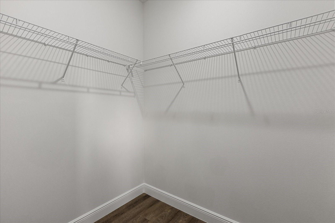
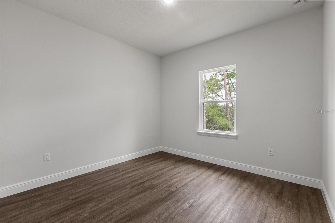
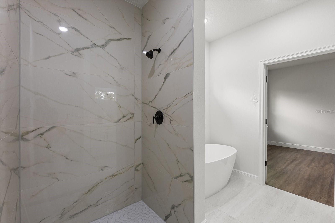
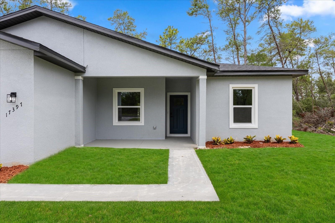
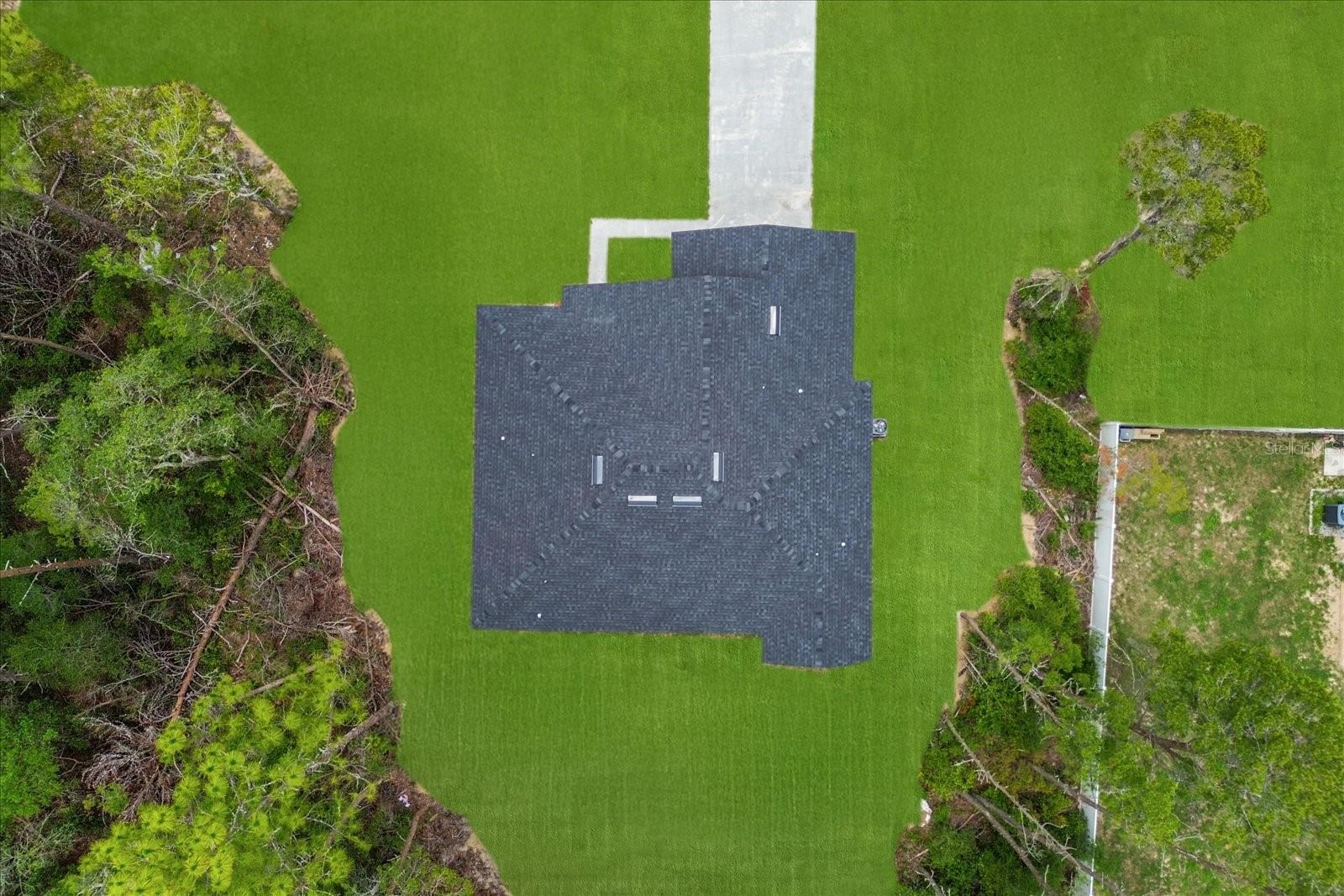
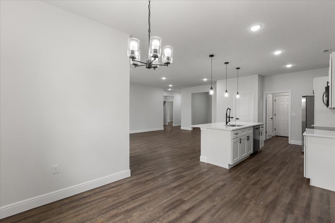
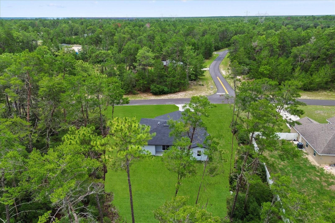

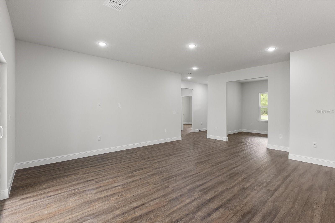
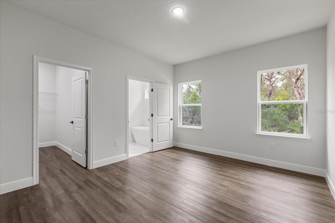
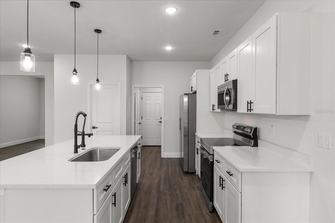
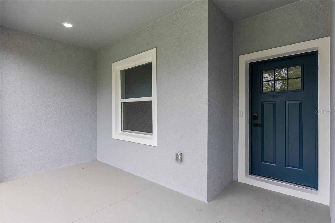
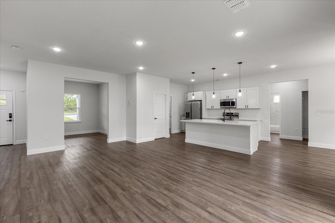
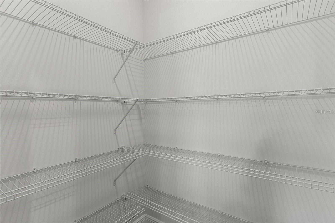
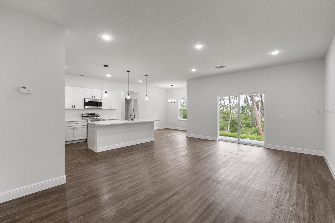
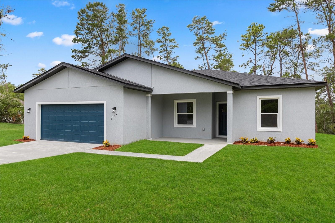
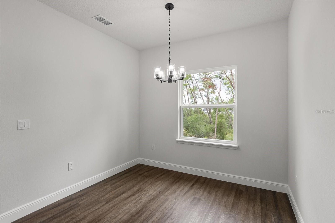
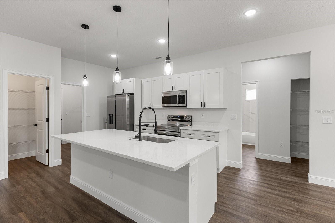
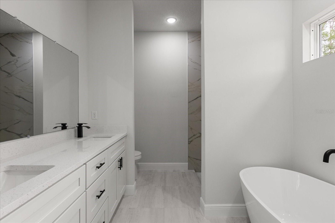
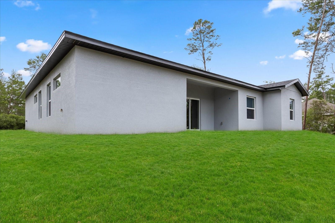
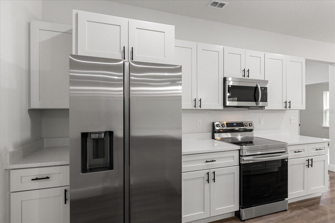
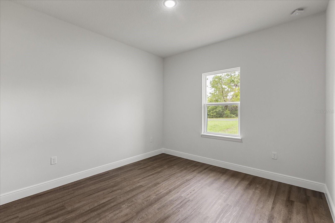
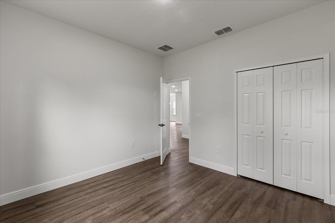
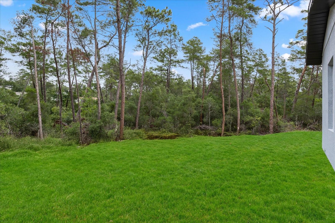
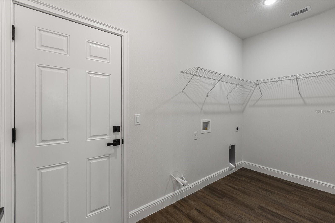
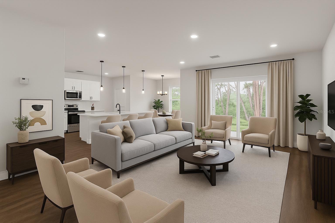
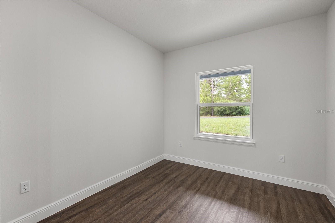
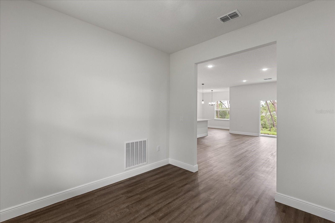
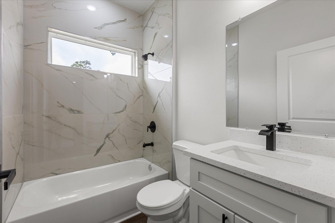
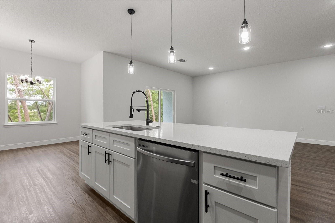
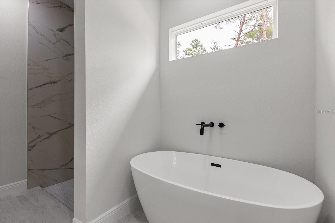
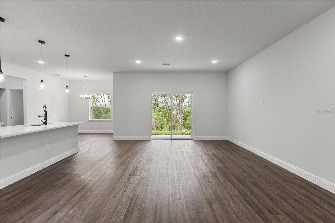
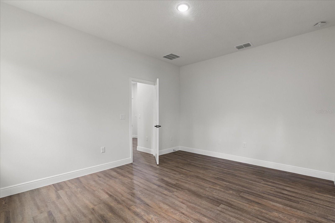
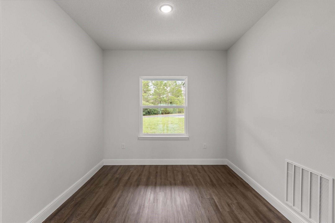
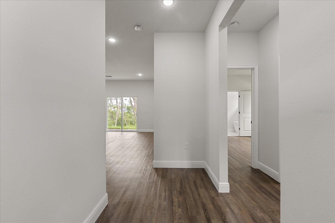
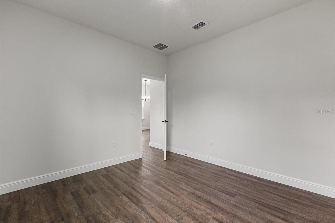
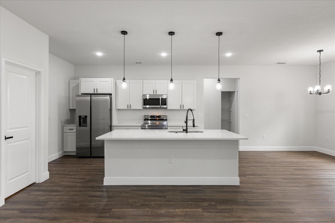
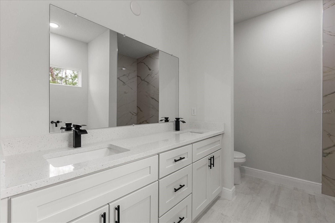
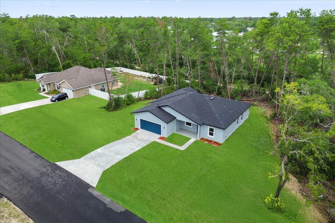
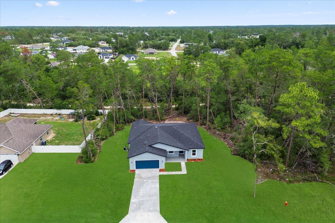
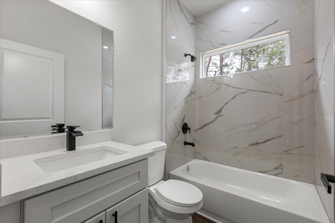
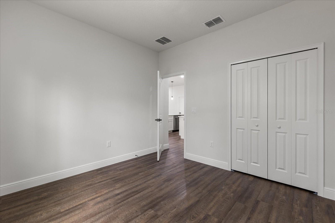
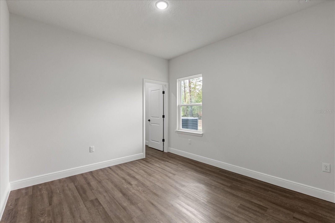
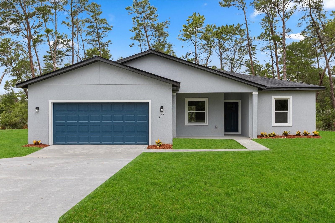
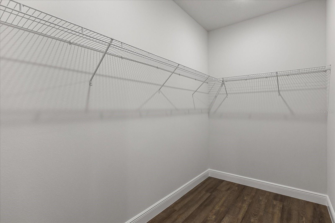
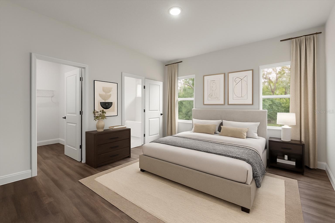
Active
17397 SW 41ST CIR
$328,000
Features:
Property Details
Remarks
Seller motivated, Welcome to Your Dream Home – Brand New Construction! This beautifully crafted 4-bedroom, 3-bathroom home with a spacious den offers modern living at its finest, nestled on a generous lot surrounded by nature. With 1,949 sq ft under air and a total of 2,661 sq ft, this open-concept floor plan combines functionality, comfort, and style. Step inside and be greeted by elegant finishes, luxury vinyl plank flooring, and abundant natural light. The heart of the home is the modern kitchen, complete with shaker cabinets, quartz countertops, stainless steel appliances, and a large island perfect for entertaining. The primary suite features a walk-in closet and a spa-like ensuite bath with double vanities, a freestanding soaking tub, and a tiled walk-in shower. With three additional bedrooms, including a guest suite with private bath, and a dedicated den/office space, there’s room for everyone. Additional highlights include: 2-car garage Dedicated laundry room Covered back patio Energy-efficient construction No HOA Located in a quiet community with easy access to local shops, schools, and parks, this home is move-in ready and built for lasting value.
Financial Considerations
Price:
$328,000
HOA Fee:
N/A
Tax Amount:
$0
Price per SqFt:
$168.29
Tax Legal Description:
SEC 34 TWP 17 RGE 21 PLAT BOOK O PAGE 107 MARION OAKS UNIT 6 BLK 682 LOT 9
Exterior Features
Lot Size:
21780
Lot Features:
N/A
Waterfront:
No
Parking Spaces:
N/A
Parking:
N/A
Roof:
Shingle
Pool:
No
Pool Features:
N/A
Interior Features
Bedrooms:
4
Bathrooms:
3
Heating:
Central, Electric, Heat Pump
Cooling:
Central Air
Appliances:
Convection Oven, Dishwasher, Disposal, Microwave, Refrigerator
Furnished:
No
Floor:
Ceramic Tile, Luxury Vinyl, Tile, Vinyl
Levels:
One
Additional Features
Property Sub Type:
Single Family Residence
Style:
N/A
Year Built:
2025
Construction Type:
Block
Garage Spaces:
Yes
Covered Spaces:
N/A
Direction Faces:
Southwest
Pets Allowed:
No
Special Condition:
None
Additional Features:
Balcony, Garden, Lighting, Private Mailbox, Sliding Doors
Additional Features 2:
N/A
Map
- Address17397 SW 41ST CIR
Featured Properties