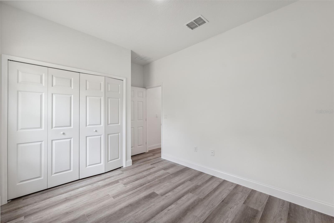
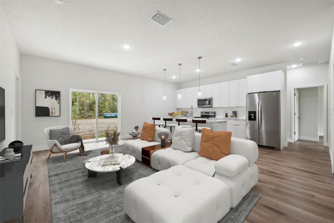
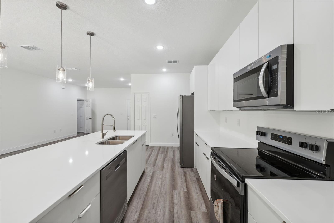
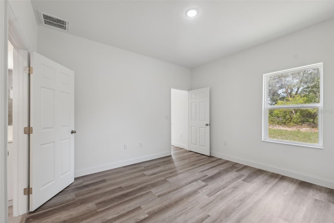
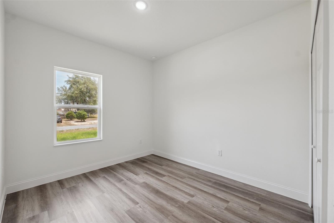
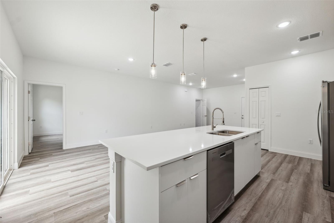
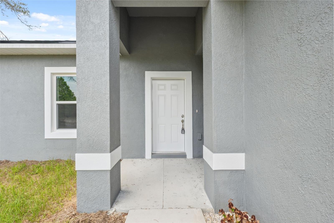
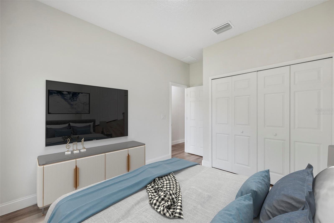
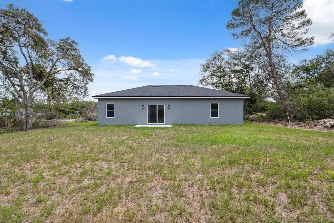
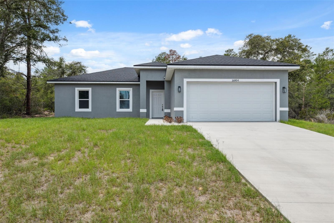
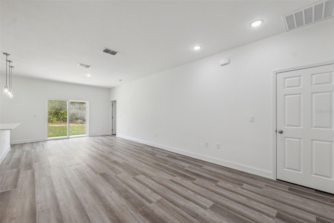
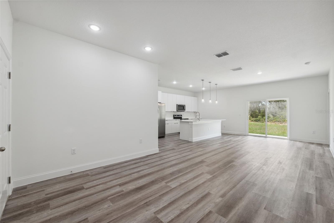
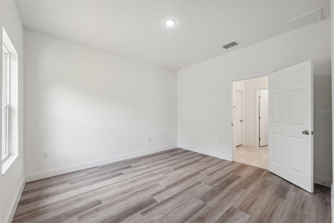
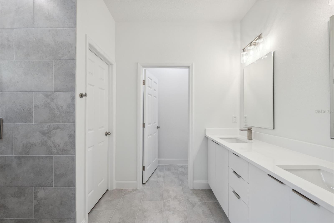
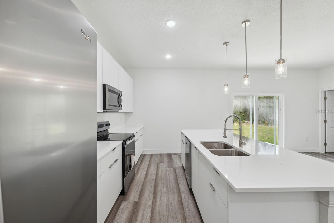
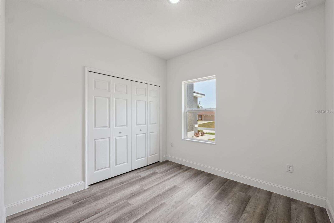
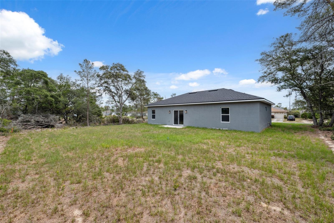
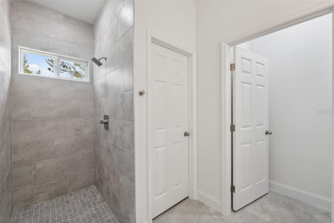
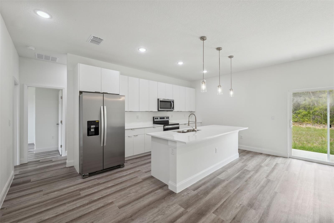
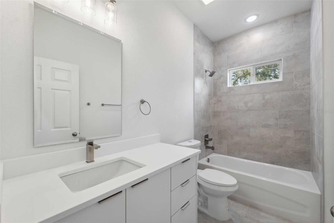
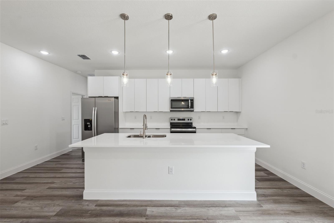
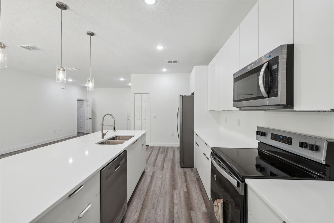
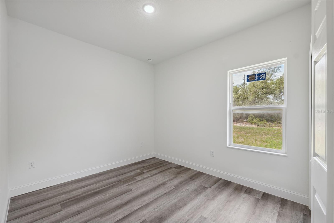
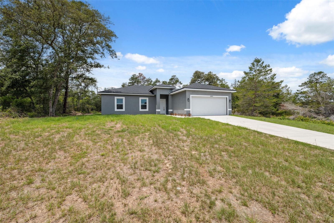
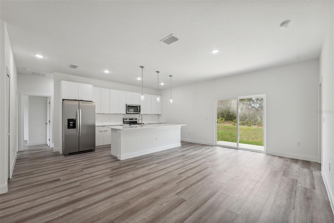
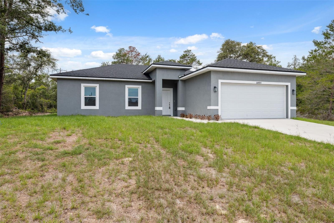
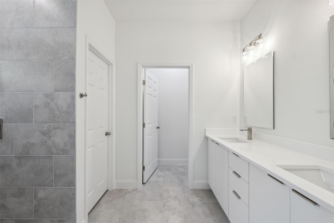
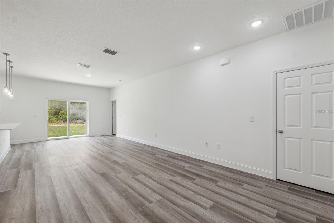
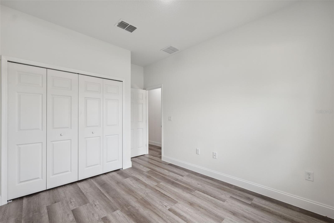
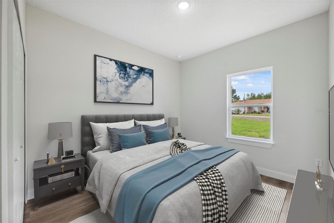
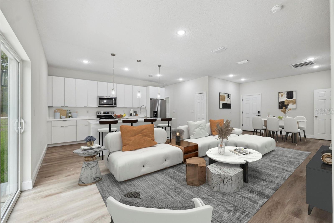
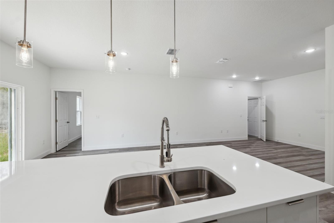
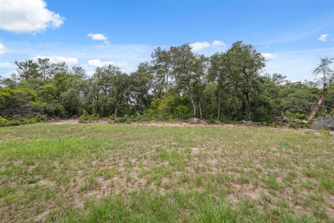
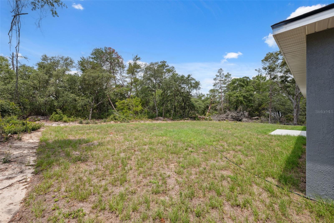
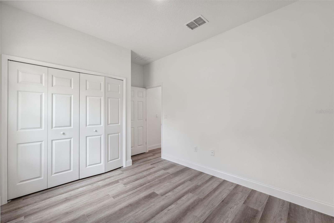
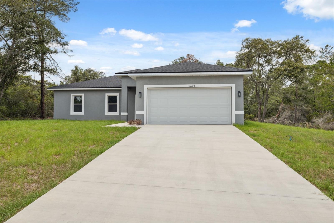
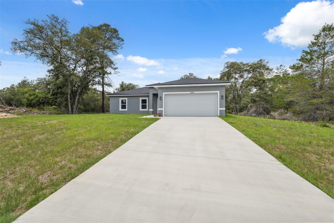
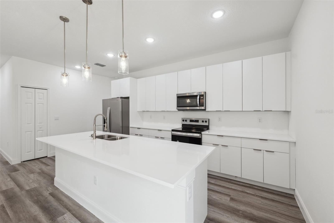
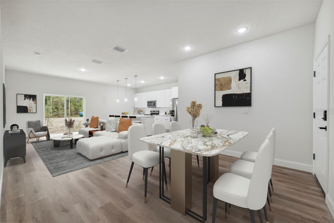
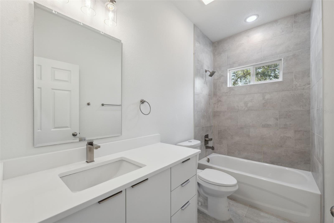
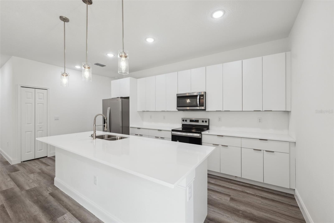
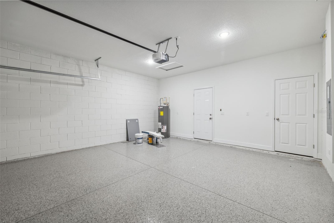
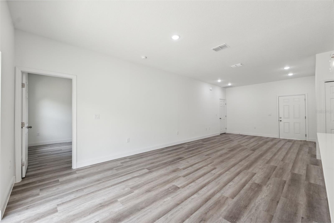
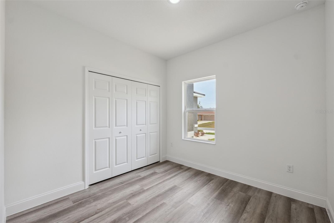
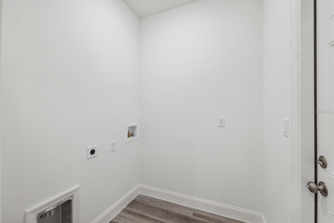
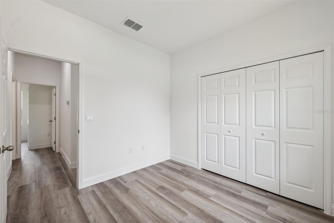
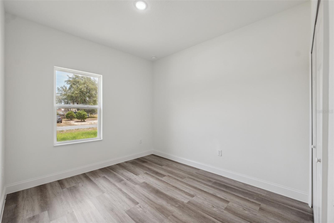
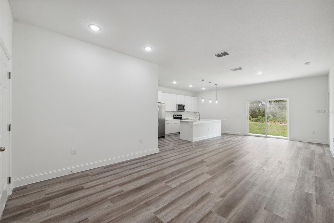
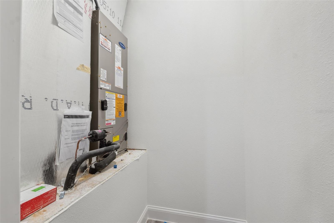
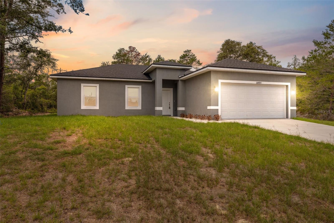
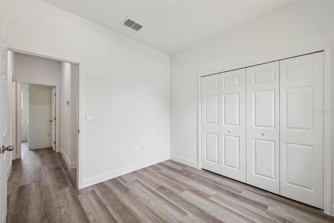
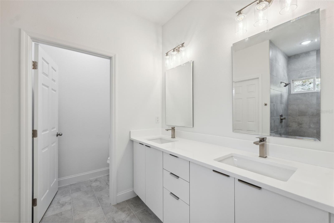
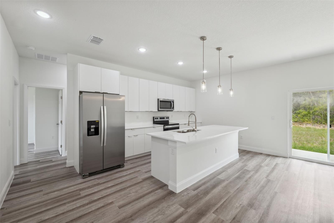
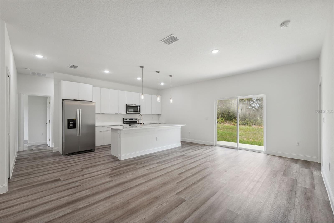
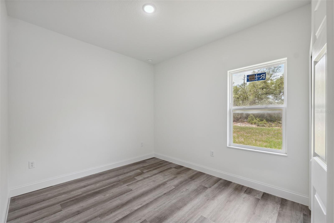
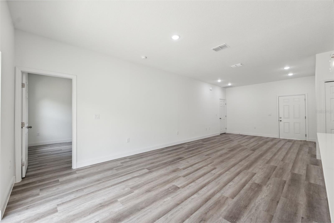
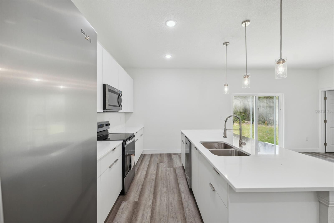
Active
16904 SW 30TH AVENUE RD
$285,000
Features:
Property Details
Remarks
One or more photo(s) has been virtually staged. Beautiful New Home for Sale in Ocala – Ready to Move In! We present a new, modern and spacious residence, perfect for those who value comfort and good taste. This home has 4 well-distributed bedrooms, all with walk-in closets, as well as 2 full bathrooms with built-in closets. The master suite has extra closets, offering even more practicality for everyday life. Right at the entrance, you will find a charming balcony, landscaped garden and a brick facade that gives an elegant touch to the building. The modern door gives access to a large room, with high ceilings, which gives the space a feeling of spaciousness and light. The open-concept floor plan integrates the living room, dining room and kitchen – an ideal space for family gatherings or entertaining. The kitchen is sophisticated and functional, with a waterfall-style quartz countertop, high-quality wooden cabinets, ceramic tiles and stainless steel appliances. The outdoor area is also a highlight, with a large backyard, perfect for outdoor moments. The house also offers LED outdoor lighting, a laundry room with a ready-to-install point, and a covered garage for two cars with an automatic gate. All this comes with a 1-year warranty from the builder, in a quiet, growing area with great potential for appreciation. Get in touch and schedule your visit. Your new home in Ocala is waiting for you!
Financial Considerations
Price:
$285,000
HOA Fee:
N/A
Tax Amount:
$338
Price per SqFt:
$189.62
Tax Legal Description:
SEC 26 TWP 17 RGE 21 PLAT BOOK O PAGE 053 MARION OAKS UNIT 4 BLK 457 LOT 21
Exterior Features
Lot Size:
10454
Lot Features:
Paved
Waterfront:
No
Parking Spaces:
N/A
Parking:
Garage Door Opener
Roof:
Shingle
Pool:
No
Pool Features:
N/A
Interior Features
Bedrooms:
4
Bathrooms:
2
Heating:
Central
Cooling:
Central Air
Appliances:
Dishwasher, Microwave, Range, Refrigerator
Furnished:
No
Floor:
Ceramic Tile
Levels:
One
Additional Features
Property Sub Type:
Single Family Residence
Style:
N/A
Year Built:
2025
Construction Type:
Block, Stucco
Garage Spaces:
Yes
Covered Spaces:
N/A
Direction Faces:
Northeast
Pets Allowed:
Yes
Special Condition:
None
Additional Features:
Sidewalk, Sliding Doors
Additional Features 2:
N/A
Map
- Address16904 SW 30TH AVENUE RD
Featured Properties