
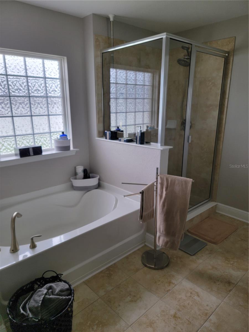
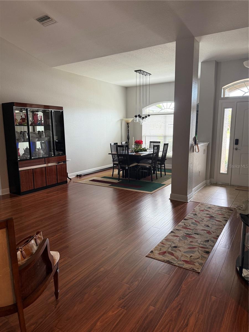
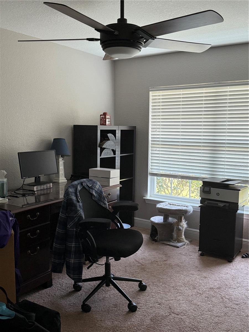
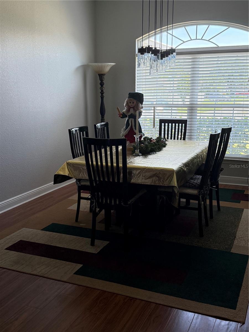
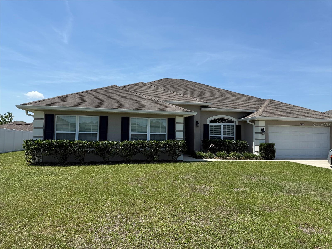
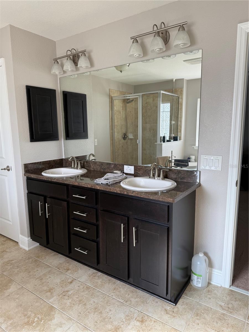
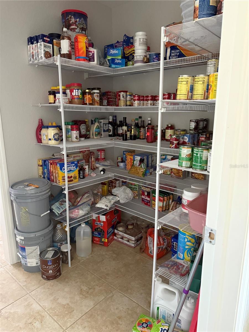
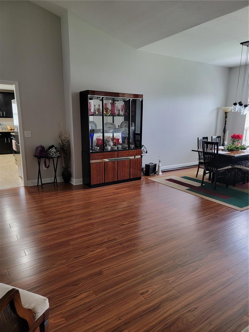
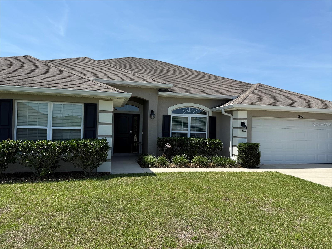

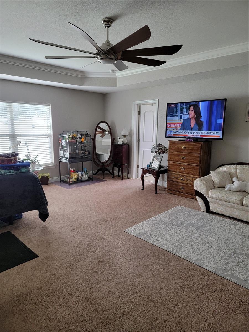
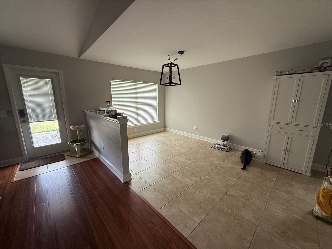
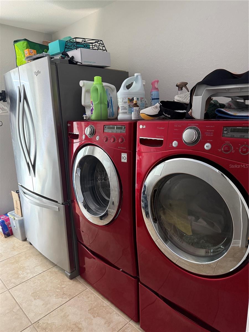
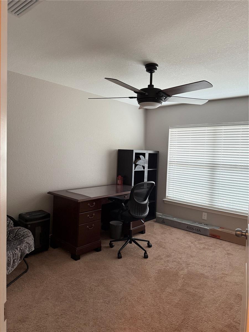
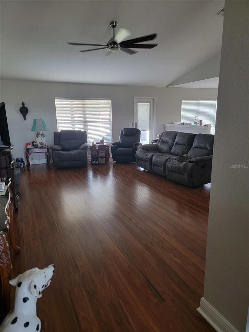
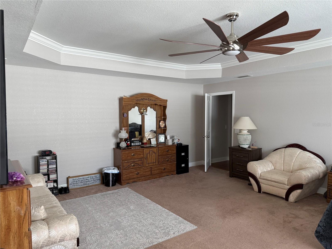
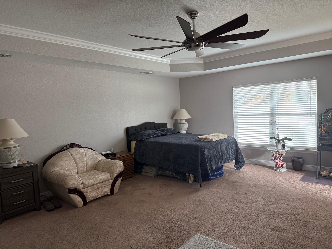
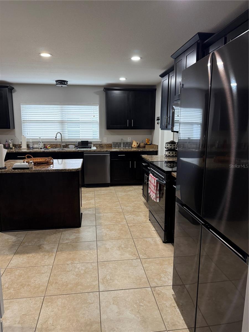
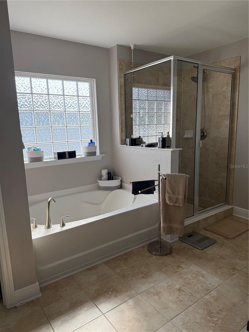
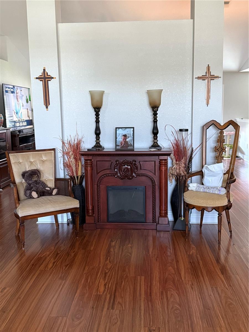
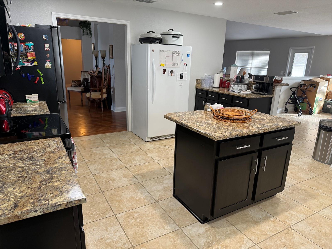
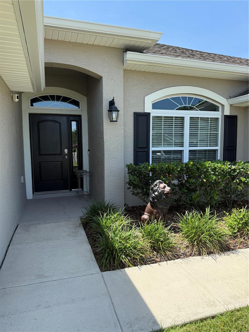
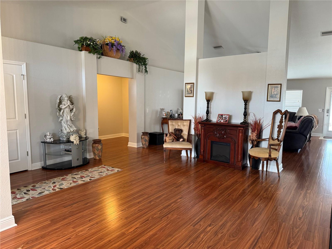
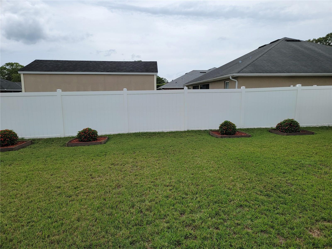
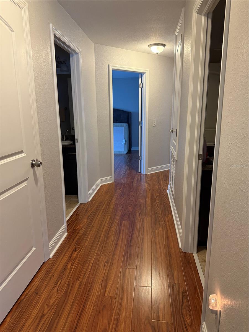


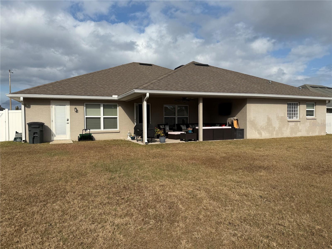

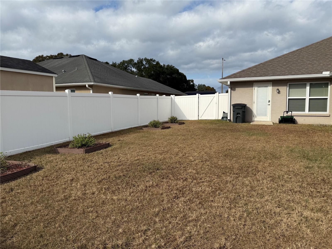
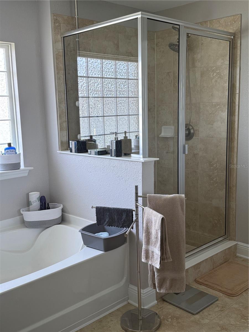
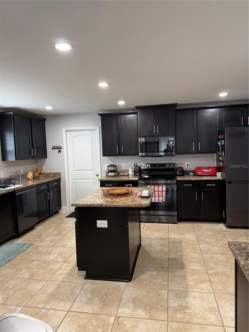

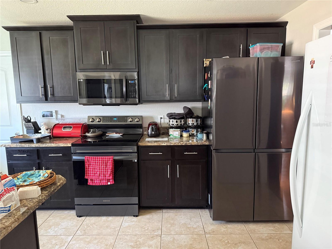
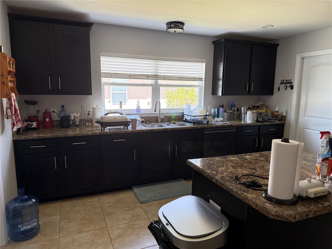
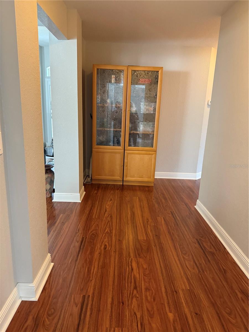
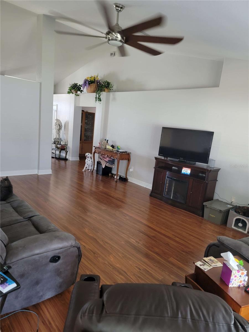
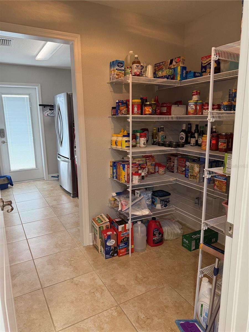
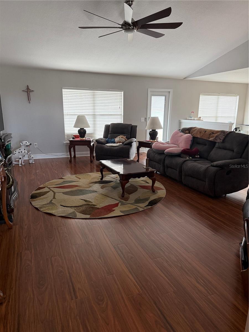
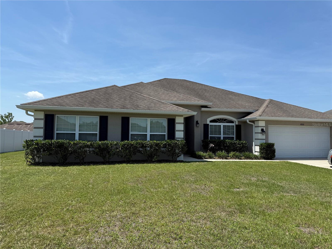
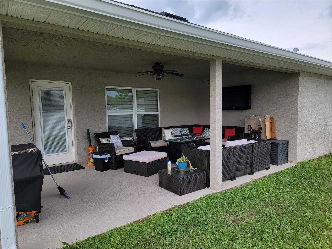
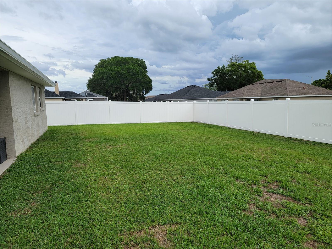
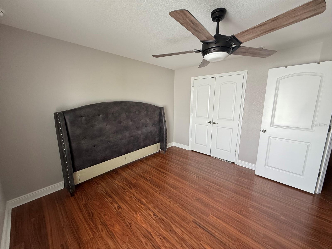
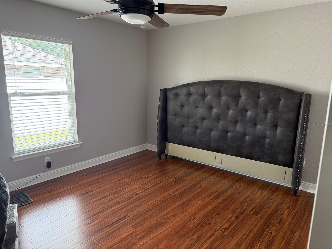
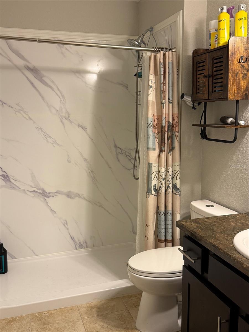
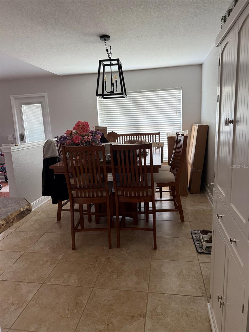
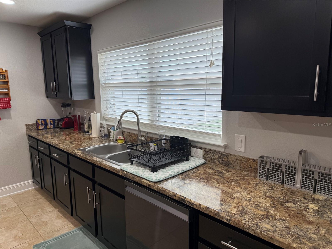

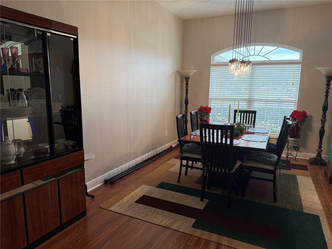
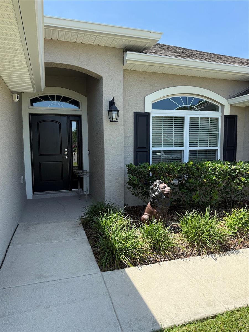
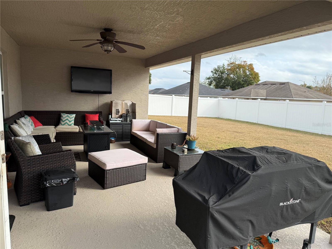
Active
6800 SE 12TH PL
$439,000
Features:
Property Details
Remarks
REDUCED AGAIN....PRICE REDUCED TO $20,000 UNDER APPRAISAL VALUE RECENTLY DONE. Report available to serious buyers.....This home has been well designed offering large living areas and bedrooms.The master is very spacious with an area that could be an extra sitting area, office / mini gym. The bathroom has a seperate shower and bath with two good sized walk in closets.The living area and dinning room has recently had new waterproof laminate flooring added making it easy to keep clean and entertain. The Kitchen is a delight for any cook..there is a new cooker, dishwasher and fridge, all matching. There is a central work area with extra space for preparing food. The delight for any chef is the 5 x 7 walk in pantry which is next to the laundry room with the washer/dryer and an extra refrigerator for extra cold storage There is a small breakfast bar at the side leading into the breakfast room. Dinning room is separate and perfect for the more formal dinner parties or family gatherings. The back door opens onto to a covered lanai, perfect for outside parties with a large private fenced yard with room for a pool and plenty of play areas if needed. This home has one of the best floor plans for those wanting space and who love to spend time in a great kitchen Another extra is the UV system which has a bio-defense for the a/c unit which prevents mold growth using hydrogen peroxide eliminating germs and odors in the home. The home was recently repainted throughout so just bring your clothes and furniture and come call it home !! The community of Deer Path is very popular being so close to the facilities in Ocala and has one of the lowest HOA's in the area. View now to avoid missing out on this great home.
Financial Considerations
Price:
$439,000
HOA Fee:
125
Tax Amount:
$4408
Price per SqFt:
$143.23
Tax Legal Description:
SEC 19 TWP 15 RGE 23 PLAT BOOK 008 PAGE 187 DEER PATH PHASE 3 BLK E LOT 8
Exterior Features
Lot Size:
11761
Lot Features:
Cleared
Waterfront:
No
Parking Spaces:
N/A
Parking:
N/A
Roof:
Shingle
Pool:
No
Pool Features:
N/A
Interior Features
Bedrooms:
4
Bathrooms:
3
Heating:
Electric
Cooling:
Central Air
Appliances:
Convection Oven, Dishwasher, Disposal, Dryer, Electric Water Heater, Microwave, Range Hood, Washer
Furnished:
No
Floor:
Carpet, Ceramic Tile, Laminate
Levels:
One
Additional Features
Property Sub Type:
Single Family Residence
Style:
N/A
Year Built:
2016
Construction Type:
Block, Stucco
Garage Spaces:
Yes
Covered Spaces:
N/A
Direction Faces:
North
Pets Allowed:
No
Special Condition:
None
Additional Features:
Garden
Additional Features 2:
N/A
Map
- Address6800 SE 12TH PL
Featured Properties