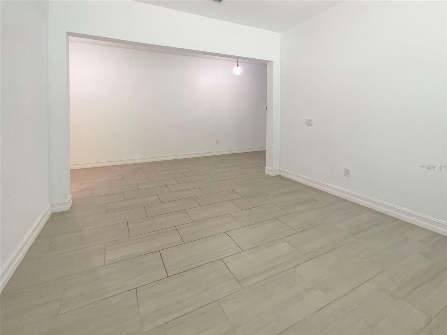
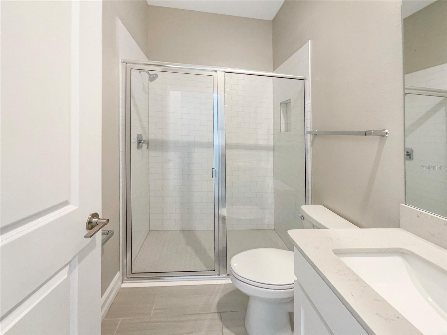
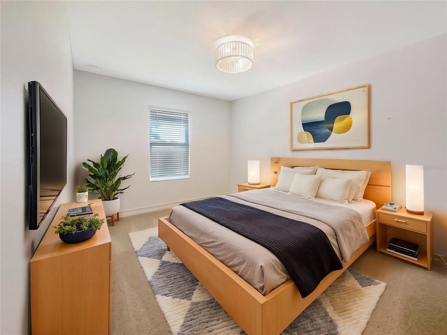
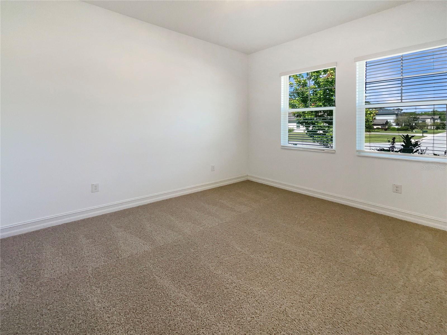
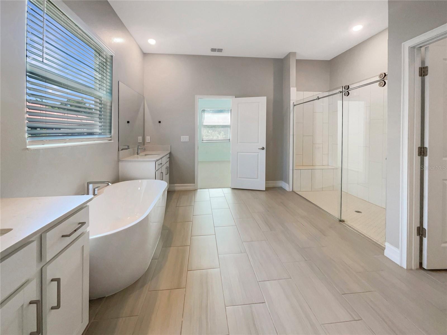
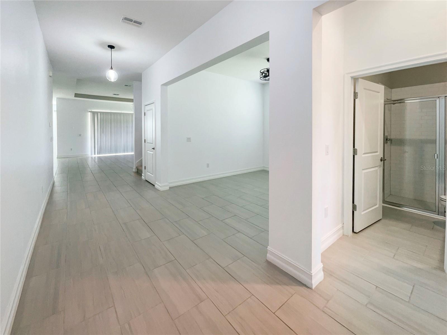
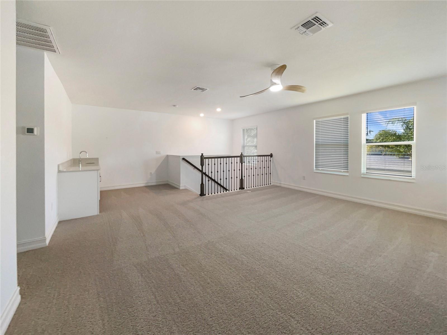
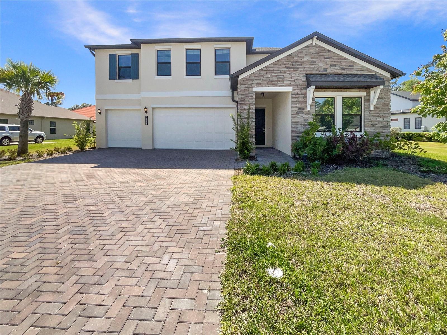
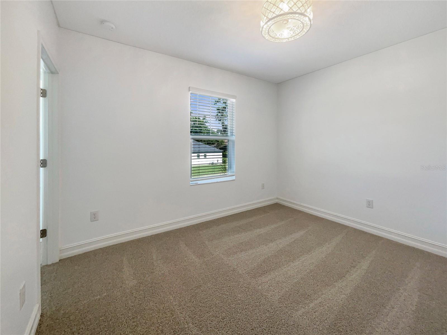
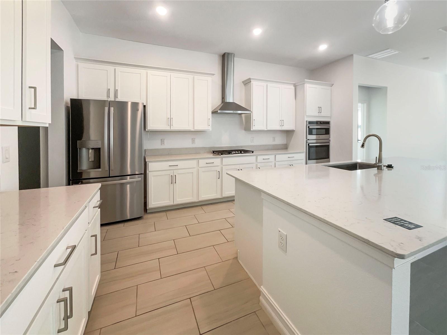
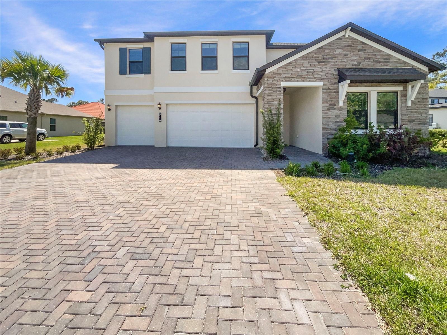
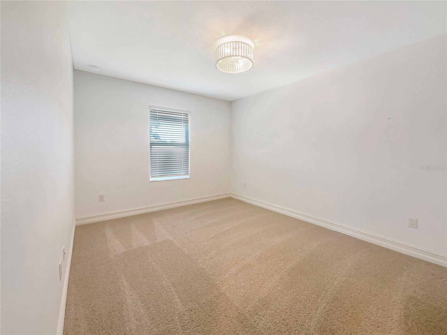
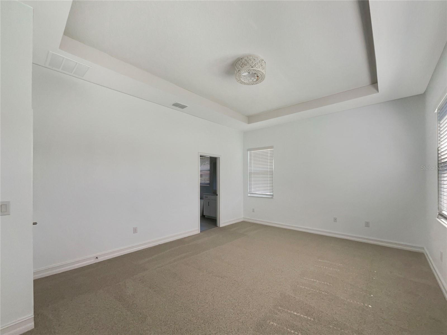
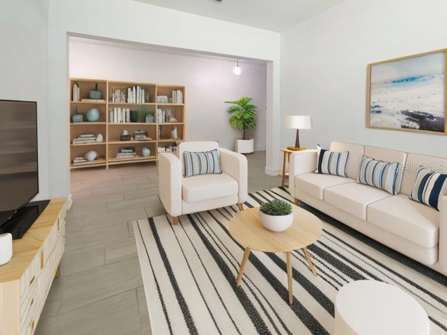
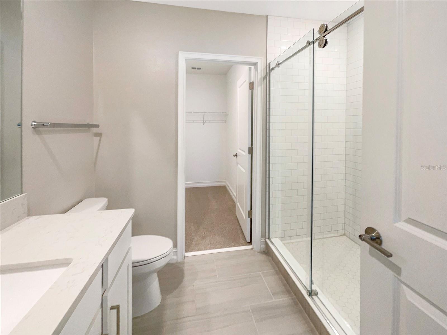
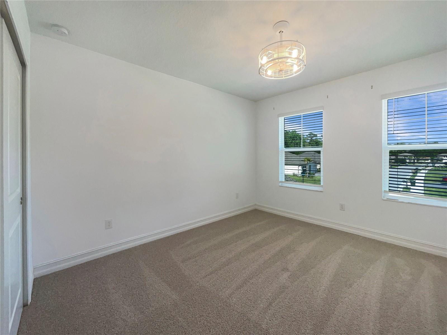
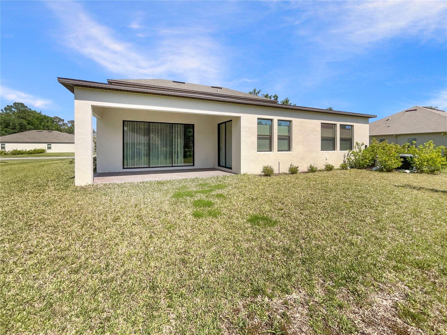
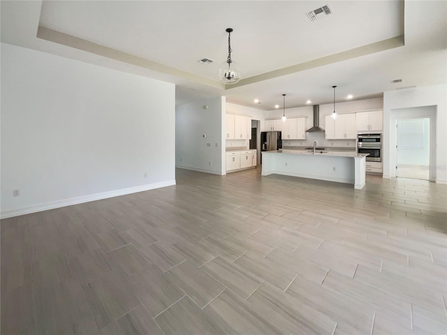
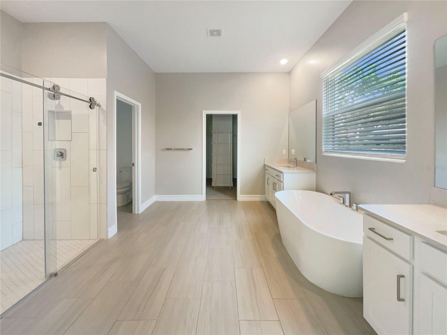
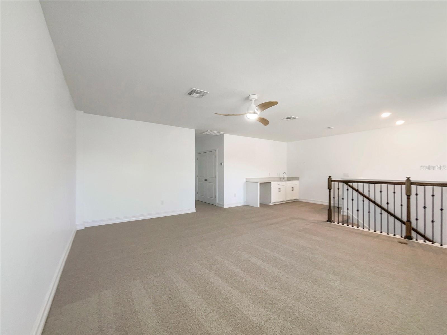
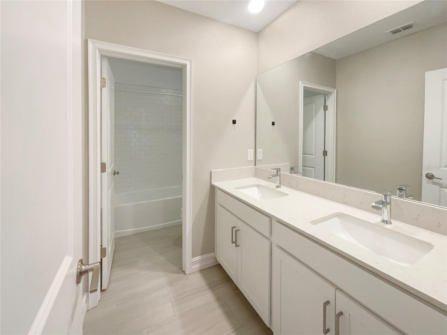
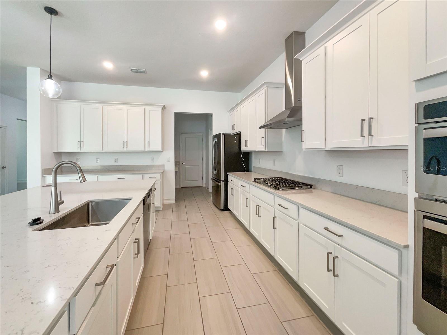
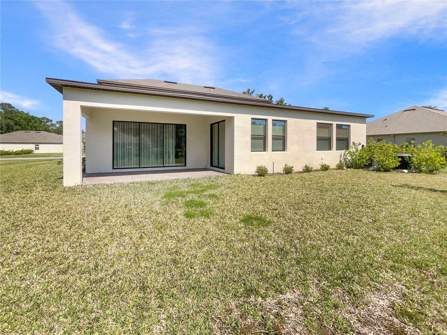
Active
4116 SE 9TH AVE
$616,000
Features:
Property Details
Remarks
One or more photo(s) has been virtually staged. Discover refined living in this beautifully appointed estate, privately nestled in the gated Bellechase community with 24-hour guard service. Surrounded by lush landscaping in the heart of Florida’s horse country, this home offers both elegance and everyday comfort. Enjoy a bright, open floorplan with high ceilings, a spacious family room with tray ceiling, and a gourmet kitchen featuring a large island, quartz countertops, stainless steel appliances, walk-in pantry, and abundant cabinetry. A formal dining room and flexible downstairs bedroom with full hall bath add versatility. The first-floor primary suite is a serene retreat with a tray ceiling, spa-style bath, and expansive walk-in closet. Upstairs includes three bedrooms, two baths (one en suite), and a generous loft with a wet bar—ideal for entertaining. Additional highlights include a covered lanai, three car garage, main-floor laundry, smart home features, and under-stair storage. Just minutes from Ocala’s top schools, dining, horse attractions and medical care, this home blends luxury, privacy, and convenience.
Financial Considerations
Price:
$616,000
HOA Fee:
500
Tax Amount:
$9394
Price per SqFt:
$165.68
Tax Legal Description:
SEC 40 TWP 15 RGE 22 PLAT BOOK 9 PAGE 174 WILLOWS AT BELLECHASE LOT 84
Exterior Features
Lot Size:
14810
Lot Features:
Sidewalk, Paved, Private
Waterfront:
No
Parking Spaces:
N/A
Parking:
Driveway, Garage Door Opener, Ground Level
Roof:
Shingle
Pool:
No
Pool Features:
N/A
Interior Features
Bedrooms:
5
Bathrooms:
4
Heating:
Central, Electric
Cooling:
Central Air
Appliances:
Built-In Oven, Cooktop, Dishwasher, Microwave, Range Hood, Refrigerator
Furnished:
Yes
Floor:
Carpet, Ceramic Tile
Levels:
Two
Additional Features
Property Sub Type:
Single Family Residence
Style:
N/A
Year Built:
2022
Construction Type:
Block, Stucco
Garage Spaces:
Yes
Covered Spaces:
N/A
Direction Faces:
Northwest
Pets Allowed:
Yes
Special Condition:
None
Additional Features:
Private Mailbox, Rain Gutters, Sidewalk, Sliding Doors
Additional Features 2:
BUYER TO CONFIRM WITH HOA
Map
- Address4116 SE 9TH AVE
Featured Properties