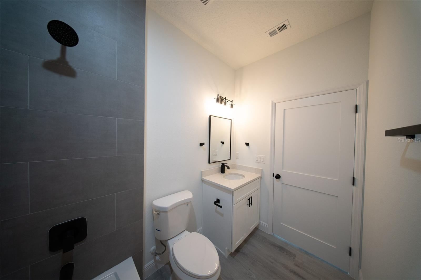
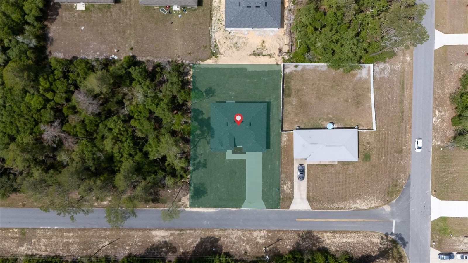
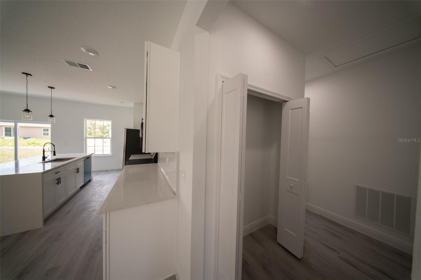
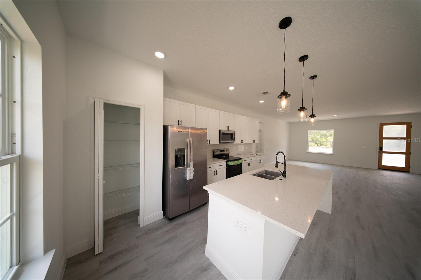
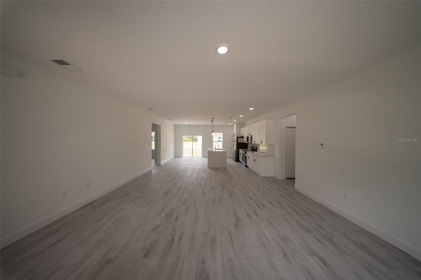
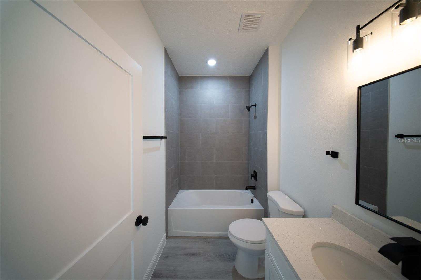
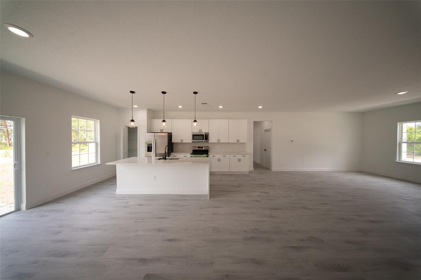
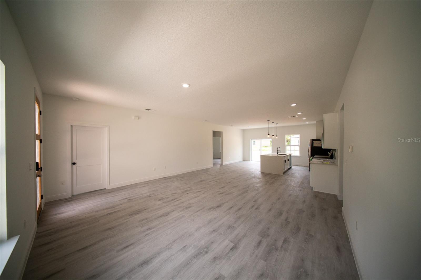
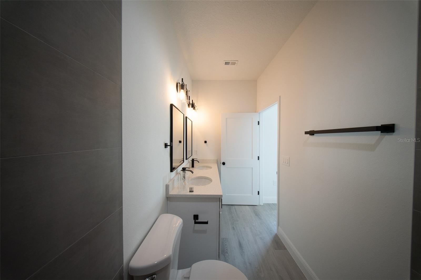
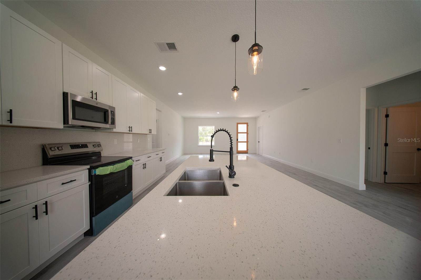
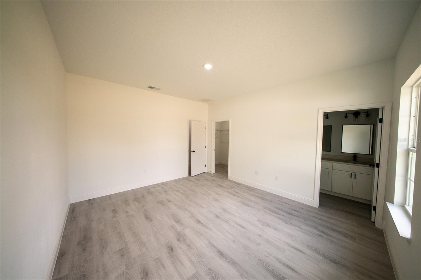
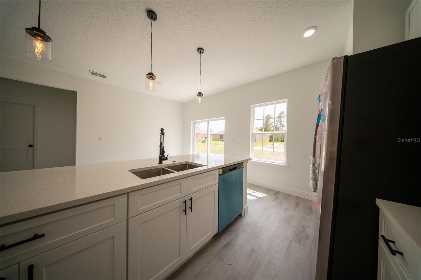
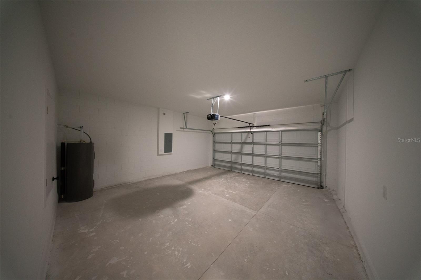
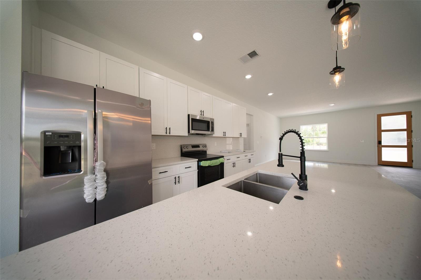
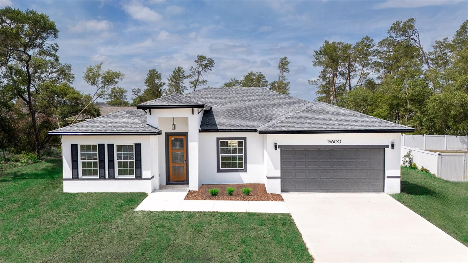
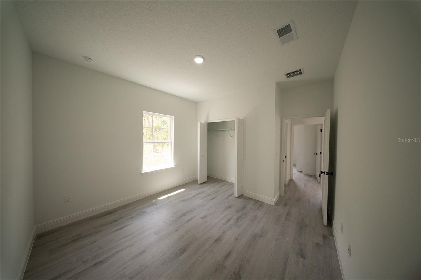
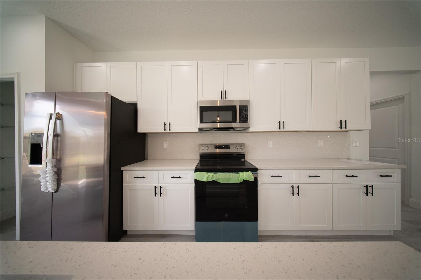
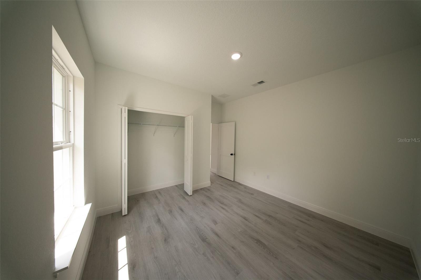
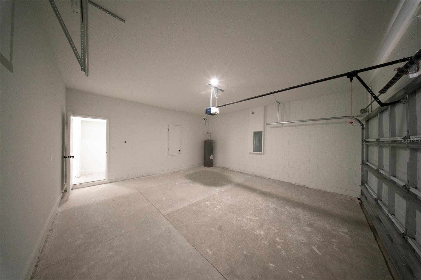
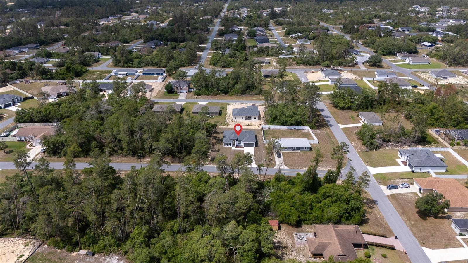
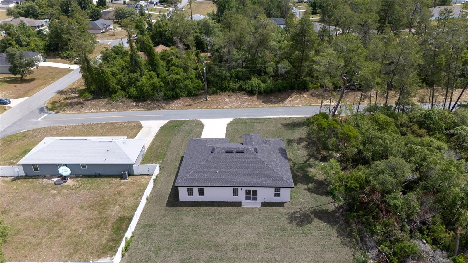
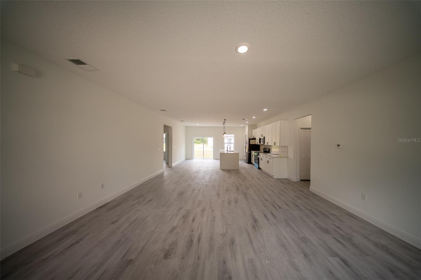
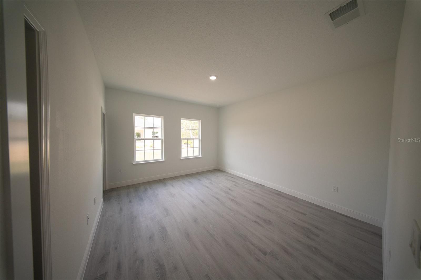
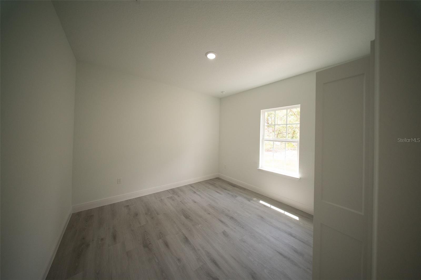
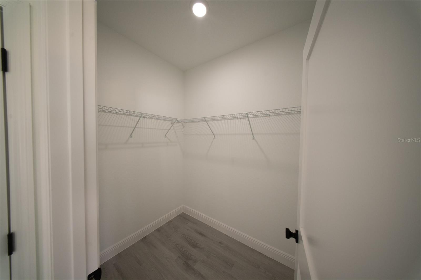
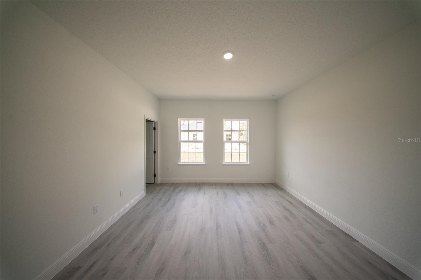
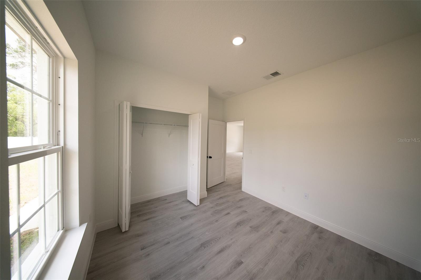
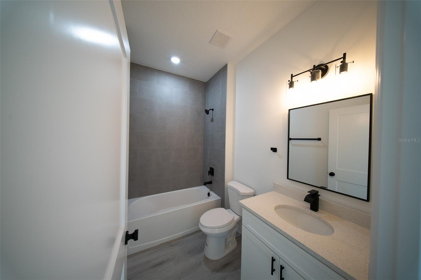
Active
16600 SW 23RD AVENUE RD
$290,000
Features:
Property Details
Remarks
This charming ranch-style home was carefully built to offer comfort and functionality. Located in a fast-growing area, it provides practicality and ease in everyday life. With an intelligent design, the property has 4 spacious bedrooms, all equipped with large closets that ensure organization and well-being for the whole family. The 2 bathrooms are practical and have custom cabinets, optimizing daily use. Upon entering, you are faced with an open-concept environment, where the living room, dining room and kitchen connect fluidly, resulting in a large, bright space that is ideal for entertaining friends or enjoying family moments. The kitchen is a real highlight: it has a central island, quartz countertops, pantry, built-in cabinets and included appliances — a space that combines sophistication and functionality. Outside, the front porch offers a cozy place to relax, while the sliding doors allow excellent natural light and integration with the backyard. The laundry room has a private area, ready to be customized according to your needs. The garage has space for two cars and an automatic door operated by remote control. The finishing touches include vinyl flooring — durable and easy to maintain — and a 1-year home warranty, ensuring greater security and peace of mind. Come live in Ocala in a home that combines strategic location, comfort and style. Schedule your visit and discover everything this incredible property has to offer!
Financial Considerations
Price:
$290,000
HOA Fee:
N/A
Tax Amount:
$338
Price per SqFt:
$163.47
Tax Legal Description:
SEC 25 TWP 17 RGE 21 PLAT BOOK O PAGE 053 MARION OAKS UNIT 4 BLK 483 LOT 2
Exterior Features
Lot Size:
10454
Lot Features:
Paved
Waterfront:
No
Parking Spaces:
N/A
Parking:
Garage Door Opener
Roof:
Shingle
Pool:
No
Pool Features:
N/A
Interior Features
Bedrooms:
4
Bathrooms:
2
Heating:
Central
Cooling:
Central Air
Appliances:
Dishwasher, Microwave, Range, Refrigerator
Furnished:
Yes
Floor:
Vinyl
Levels:
Two
Additional Features
Property Sub Type:
Single Family Residence
Style:
N/A
Year Built:
2025
Construction Type:
Block, Stucco
Garage Spaces:
Yes
Covered Spaces:
N/A
Direction Faces:
West
Pets Allowed:
Yes
Special Condition:
None
Additional Features:
Garden, Lighting, Sidewalk, Sliding Doors
Additional Features 2:
N/A
Map
- Address16600 SW 23RD AVENUE RD
Featured Properties