
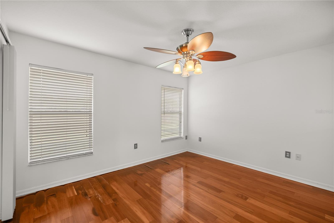
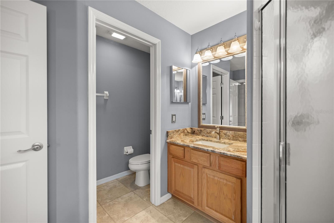
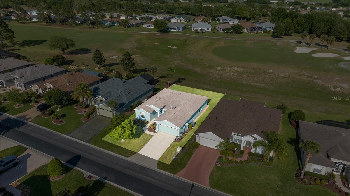
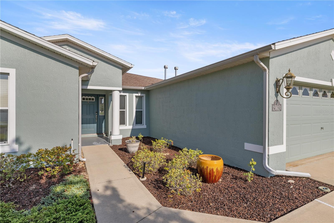
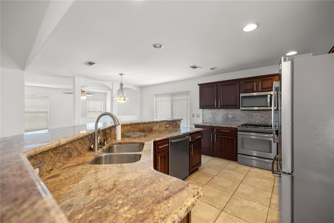
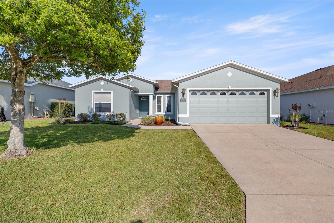
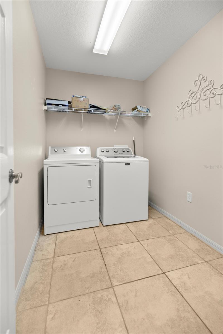
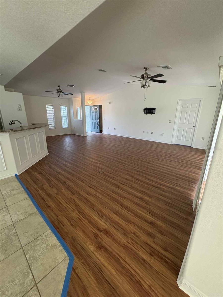
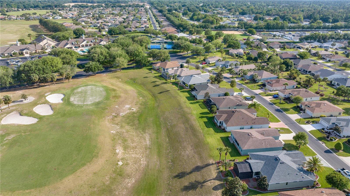
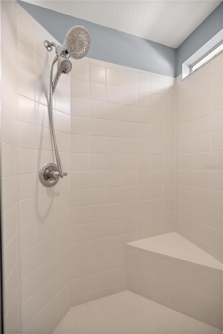
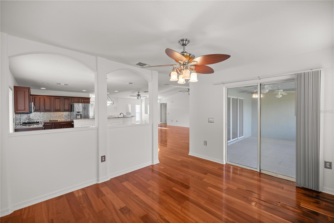
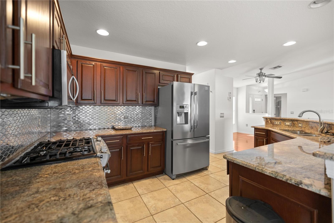
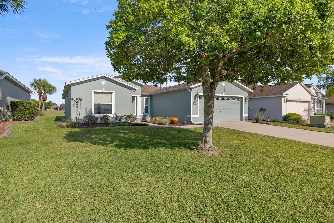
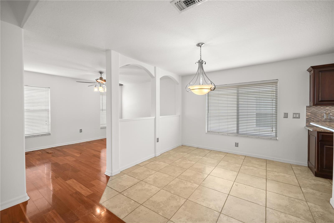
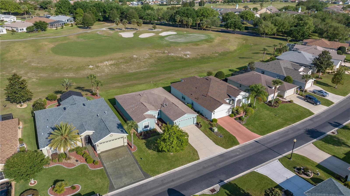

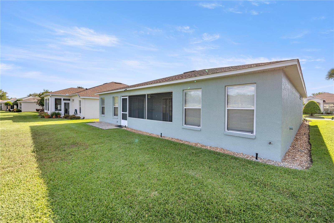
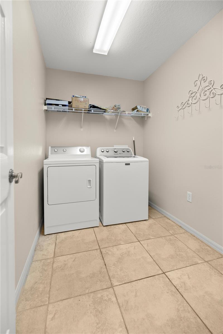
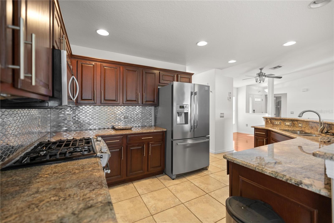
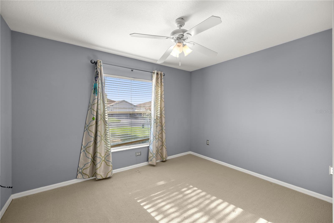
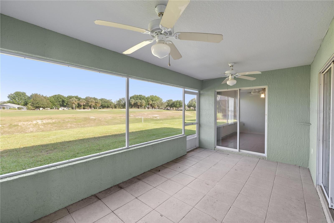
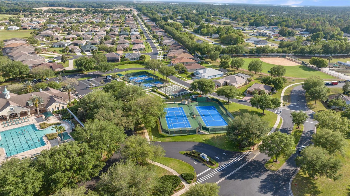
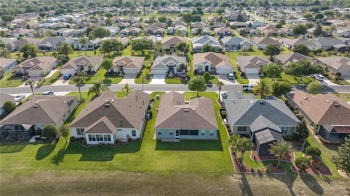
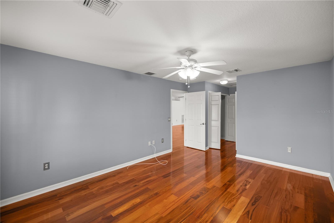
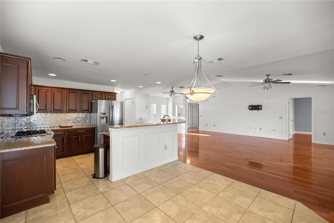
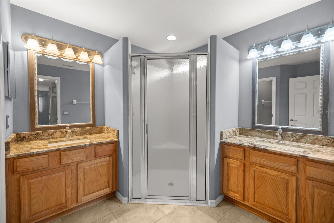
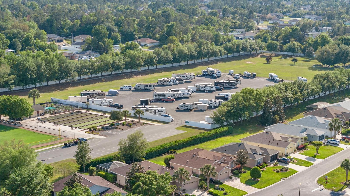
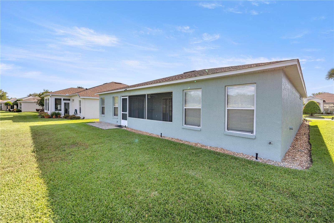
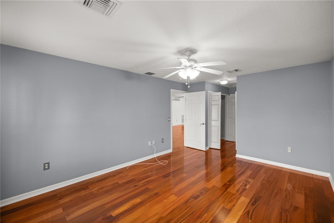
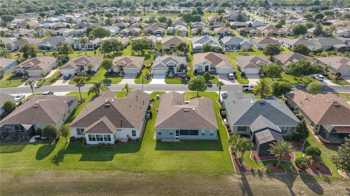
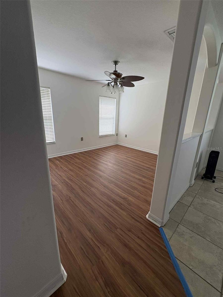
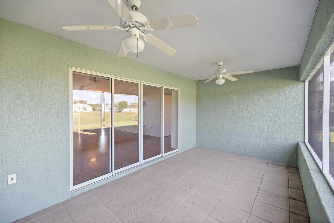
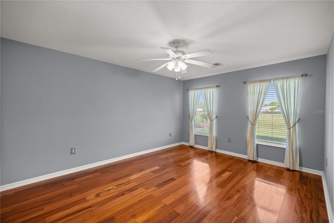
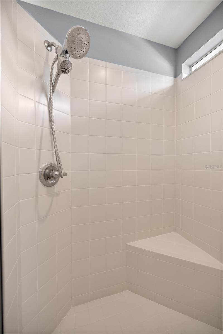
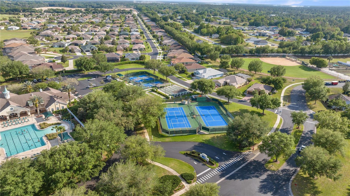
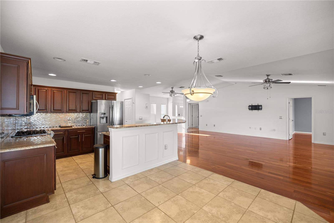
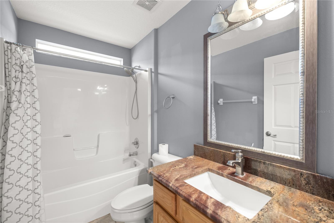
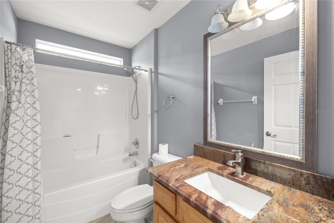
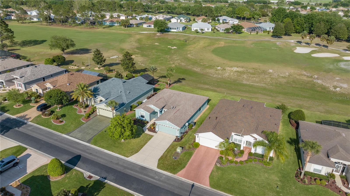
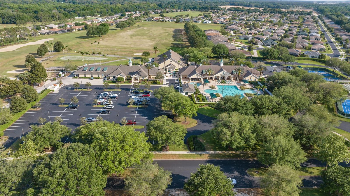
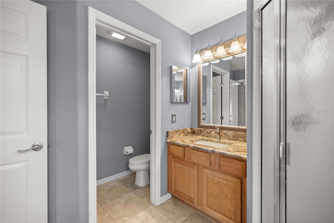
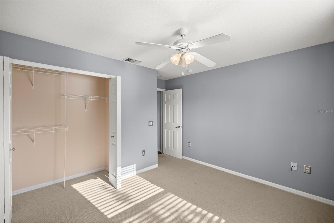
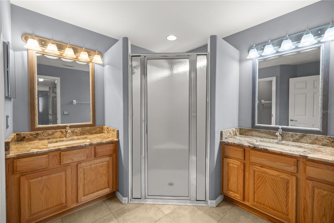
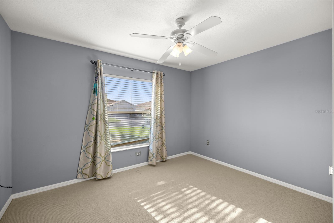
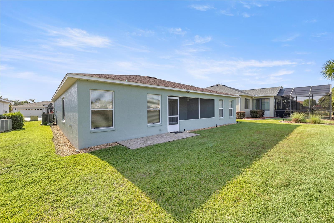
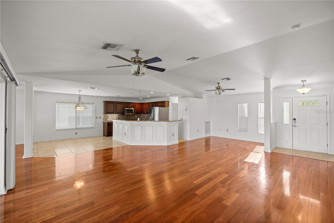
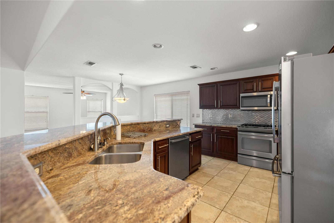
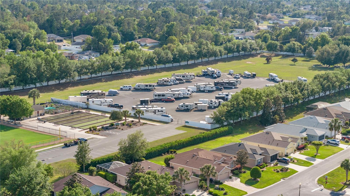
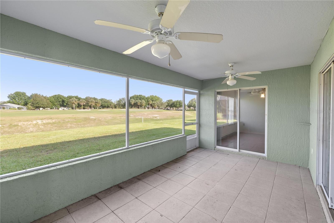
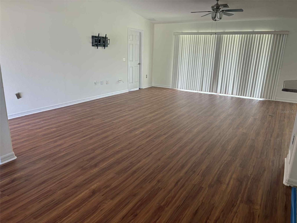

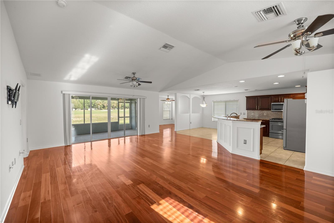
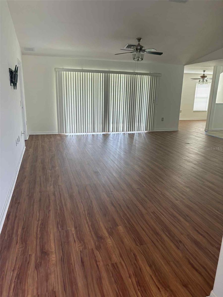
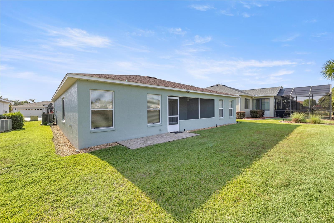
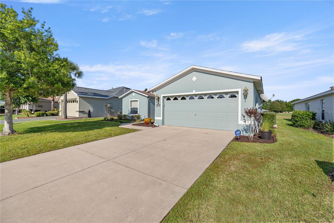
Active
15813 SW 16TH AVENUE RD
$289,800
Features:
Property Details
Remarks
Your Dream Home on the Golf Course – Just Steps from Resort-Style Amenities! Welcome to this beautifully designed Cedar Key floorplan (2 bed, 2 bath + den) featuring an open-concept layout perfect for both relaxing and entertaining. The upgraded kitchen is a chef’s delight, boasting a stainless-steel gas range, gorgeous granite countertops, a sleek metal backsplash, and rich cherry wood cabinetry with modern hardware. You’ll enjoy two inviting dining areas flanking an expansive breakfast bar—offering three versatile spaces to host and serve your favorite meals. The den/office is the perfect flex space, complete with sliding doors that lead to a screened lanai overlooking the golf course! The spacious primary suite features his-and-hers closets, dual granite vanities, a walk-in shower, and a private water closet. This home is move-in ready with brand new luxury laminate flooring, a 2022 exterior paint job and a 2022 Trane A/C unit for peace of mind. Enjoy low-maintenance living at its best—HOA includes lawn care, edging, trash pickup, WiFi, cable, and access to incredible community amenities like the pool, spa, fitness center, free RV/Boat parking, restaurant on site and more. Don’t miss your chance to live just steps from the golf course and enjoy a true resort lifestyle. Come see it today!
Financial Considerations
Price:
$289,800
HOA Fee:
323
Tax Amount:
$4068.1
Price per SqFt:
$164.94
Tax Legal Description:
SEC 19 TWP 17 RGE 21 PLAT BOOK 009 PAGE 015 SUMMERGLEN PHASE 2 LOT 216
Exterior Features
Lot Size:
7405
Lot Features:
N/A
Waterfront:
No
Parking Spaces:
N/A
Parking:
N/A
Roof:
Shingle
Pool:
No
Pool Features:
Other
Interior Features
Bedrooms:
2
Bathrooms:
2
Heating:
Central, Electric, Heat Pump
Cooling:
Central Air
Appliances:
Dishwasher, Dryer, Microwave, Range, Refrigerator, Washer
Furnished:
No
Floor:
Laminate, Tile
Levels:
One
Additional Features
Property Sub Type:
Single Family Residence
Style:
N/A
Year Built:
2006
Construction Type:
Block, Concrete, Stucco
Garage Spaces:
Yes
Covered Spaces:
N/A
Direction Faces:
West
Pets Allowed:
No
Special Condition:
None
Additional Features:
Lighting, Sliding Doors
Additional Features 2:
Contact HOA for lease Restrictions.
Map
- Address15813 SW 16TH AVENUE RD
Featured Properties