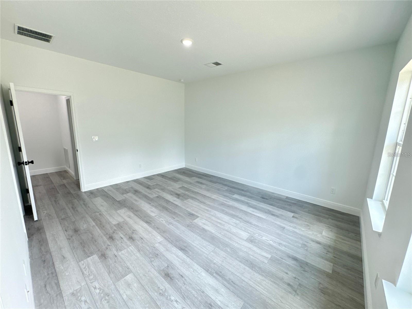
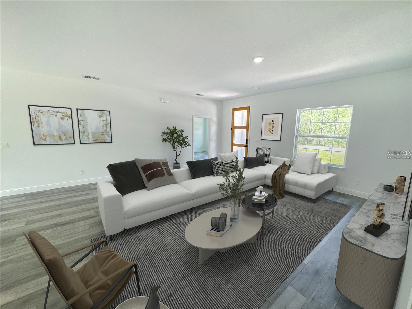
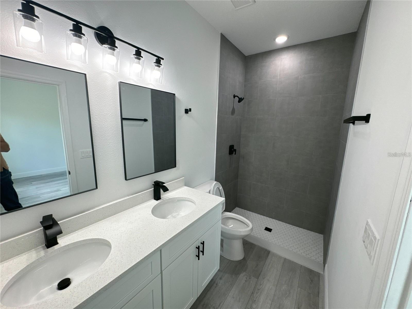
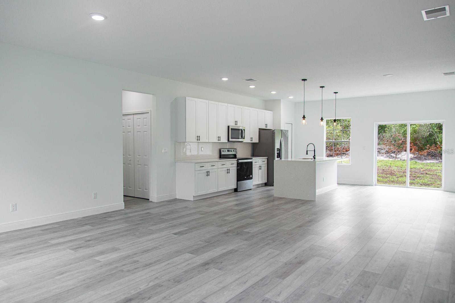
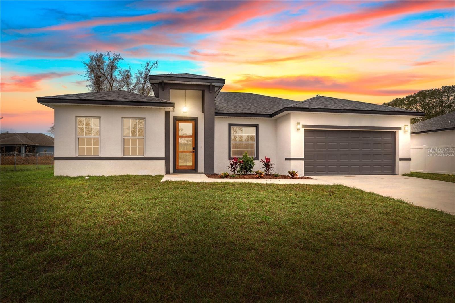
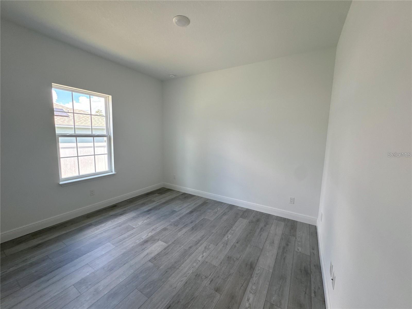
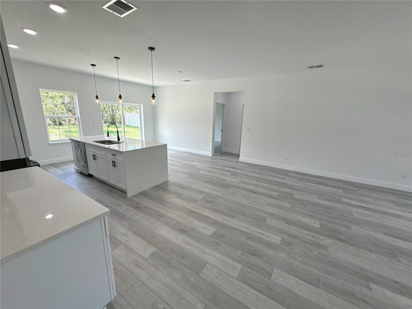
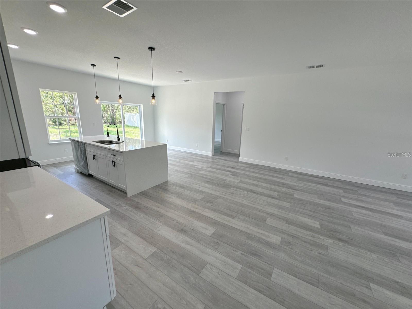
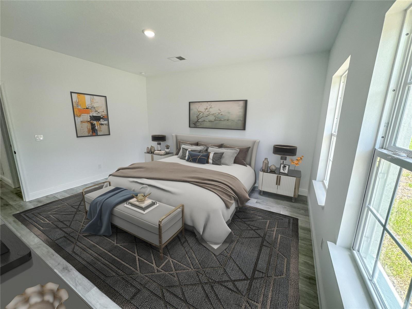
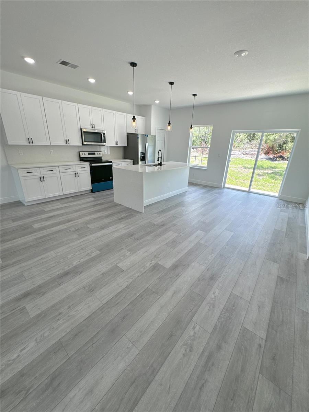
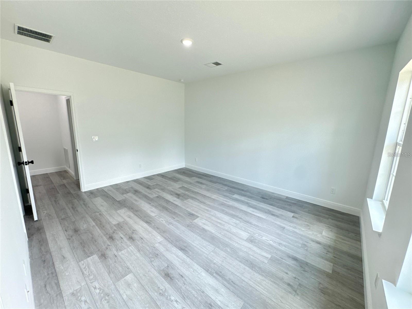
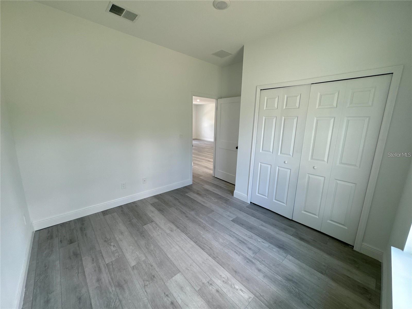
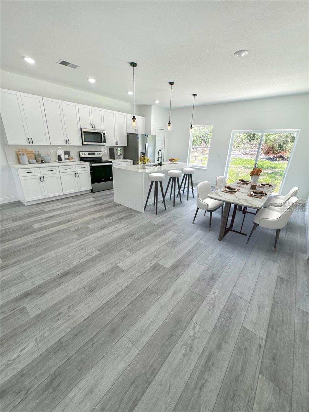
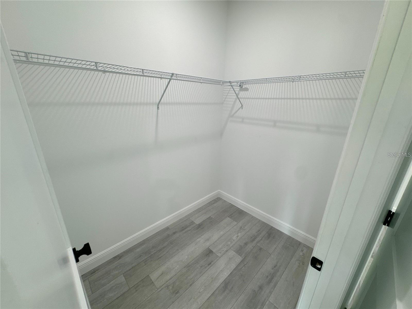
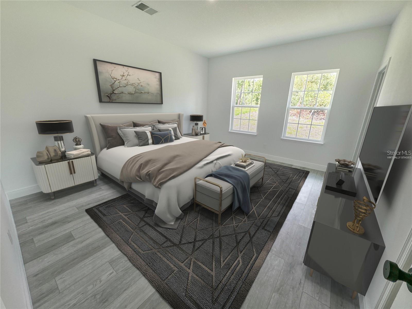
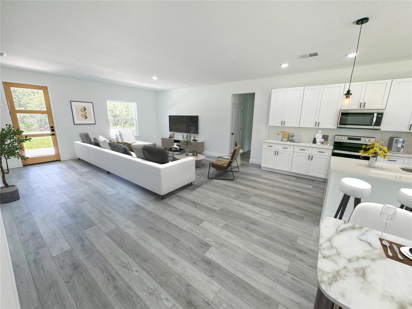
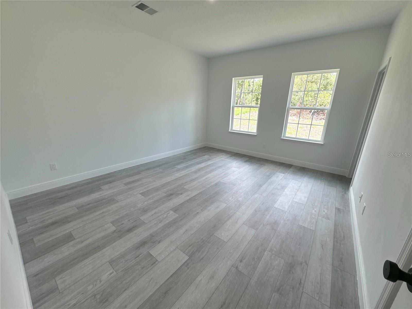
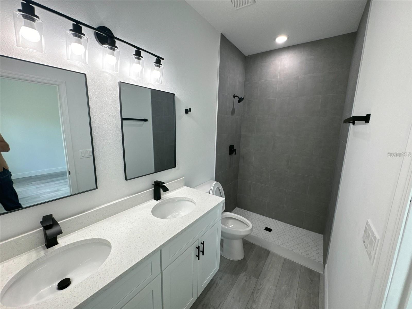

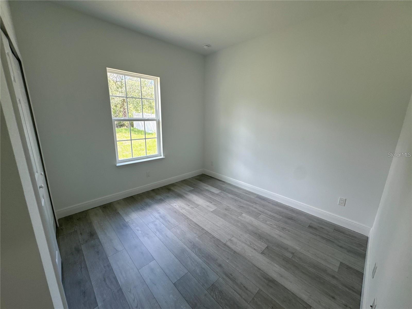
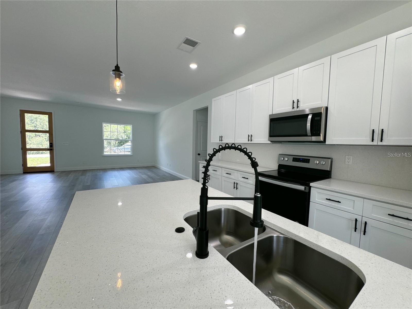
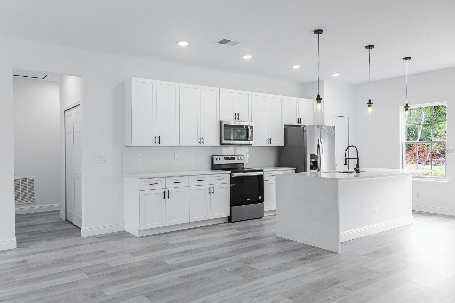
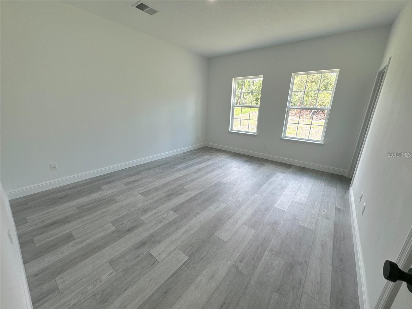
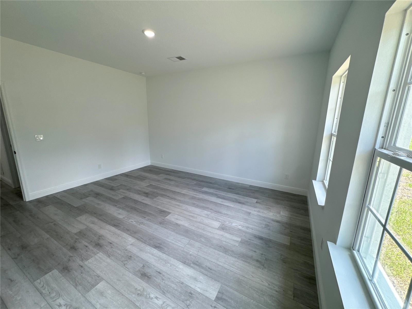
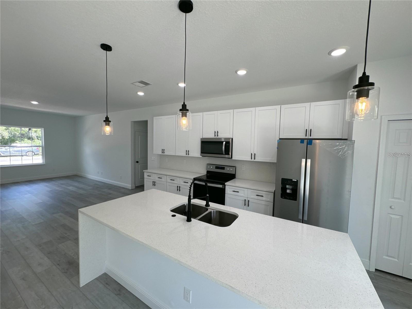
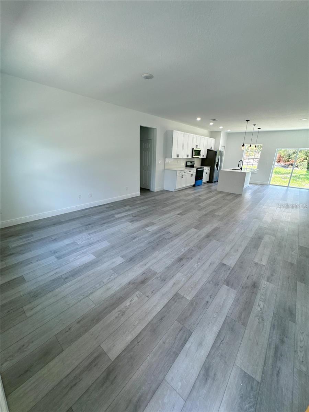
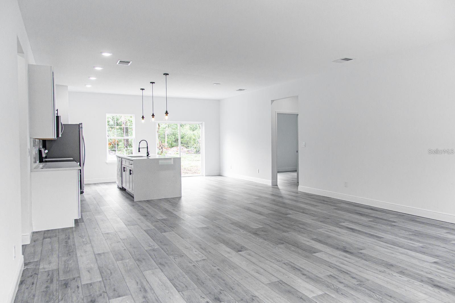
Active
15490 SW 51ST TERRACE RD
$309,000
Features:
Property Details
Remarks
One or more photo(s) has been virtually staged. Newly built home in Ocala! Don’t miss out on this ranch-style home located in one of Ocala’s most desirable neighborhoods. With a meticulously planned design, the property features 4 bedrooms, all with large closets, ensuring excellent storage and comfort for the entire family. The 2 bathrooms are well-appointed and also have closets, offering practicality and organization. Upon entering, you will be greeted by an open floor plan that seamlessly integrates the living room, dining room, and kitchen. The kitchen is a true highlight, with quartz countertops, a center island, a convenient pantry, and included cabinets and appliances, making meal preparation a practical and sophisticated experience. The home also features a front porch, ideal for leisure and relaxation, sliding doors that provide natural light and easy access to the backyard, a laundry room with a dedicated area for organization, sidewalks that add charm and security to the neighborhood, and an electric garage door with remote control, leading to a spacious two-car garage. Every detail of this home reflects a balance of functionality and style, from the high-quality vinyl flooring that is easy to maintain to the walk-in closet and linen closet that provide additional storage. A one-year home warranty provides peace of mind, ensuring that you feel completely comfortable in your new home. Don’t miss out on the opportunity to live in the heart of Ocala, in a home that perfectly combines comfort, practicality, and style. Schedule your tour today and imagine the lifestyle you could have in this incredible home!
Financial Considerations
Price:
$309,000
HOA Fee:
N/A
Tax Amount:
$349
Price per SqFt:
$174.18
Tax Legal Description:
SEC 21 TWP 17 RGE 21 PLAT BOOK O PAGE 081 MARION OAKS UNIT 5 BLK 790 LOT 2
Exterior Features
Lot Size:
10890
Lot Features:
Paved
Waterfront:
No
Parking Spaces:
N/A
Parking:
Garage Door Opener
Roof:
Shingle
Pool:
No
Pool Features:
N/A
Interior Features
Bedrooms:
4
Bathrooms:
2
Heating:
Central
Cooling:
Central Air
Appliances:
Dishwasher, Microwave, Range, Refrigerator
Furnished:
Yes
Floor:
Ceramic Tile
Levels:
One
Additional Features
Property Sub Type:
Single Family Residence
Style:
N/A
Year Built:
2025
Construction Type:
Block, Stucco
Garage Spaces:
Yes
Covered Spaces:
N/A
Direction Faces:
West
Pets Allowed:
Yes
Special Condition:
None
Additional Features:
Garden, Lighting, Sidewalk, Sliding Doors
Additional Features 2:
N/A
Map
- Address15490 SW 51ST TERRACE RD
Featured Properties