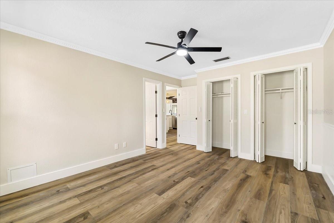
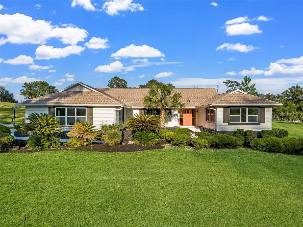


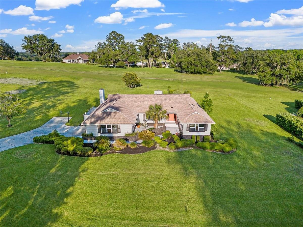
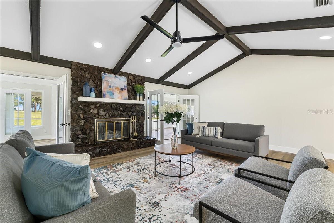

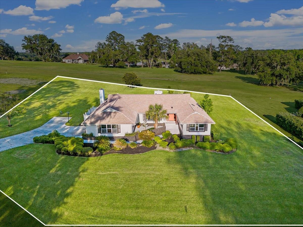



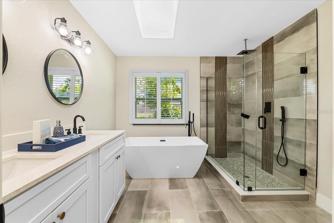

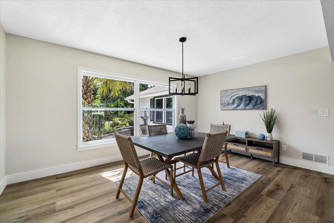
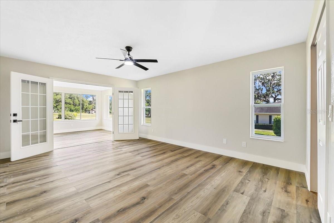
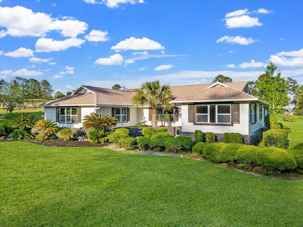
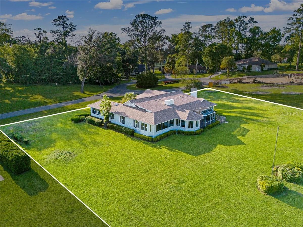
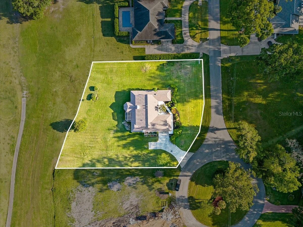
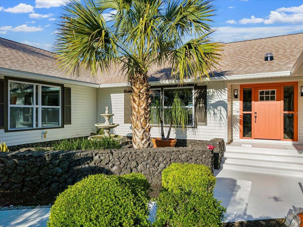

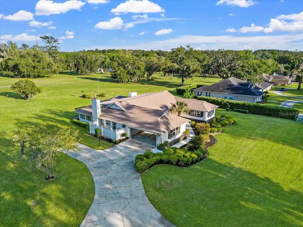
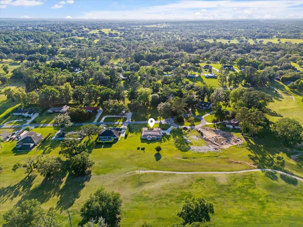




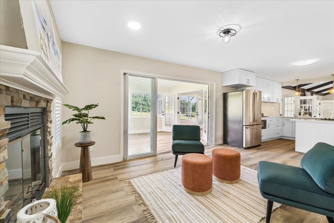
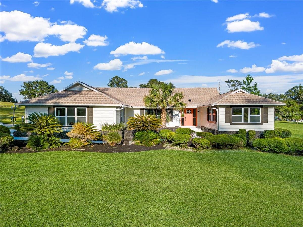
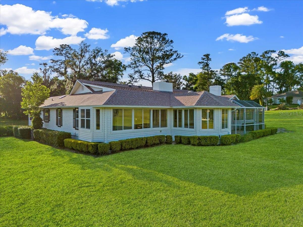
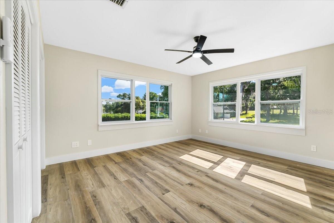

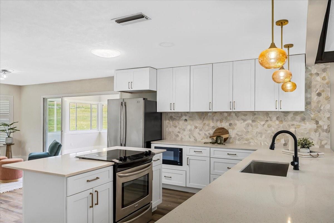
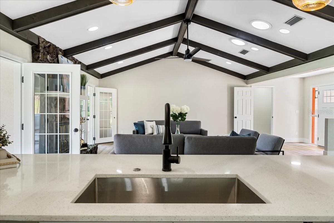

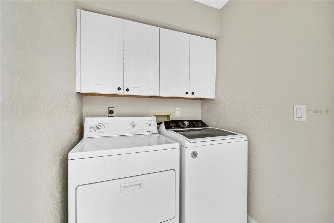
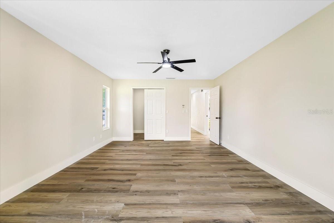


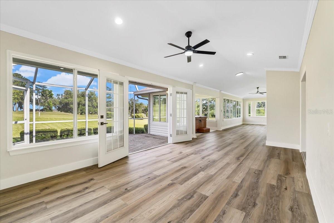


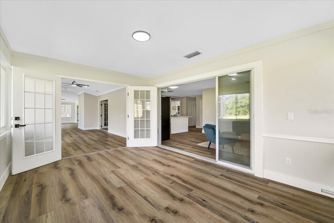



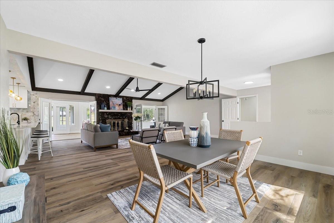




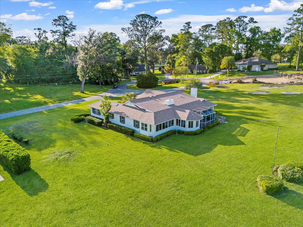
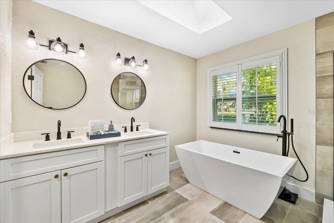
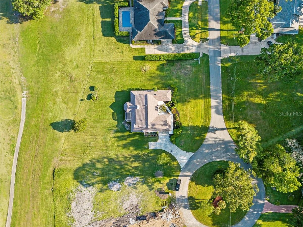
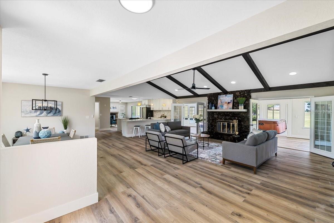

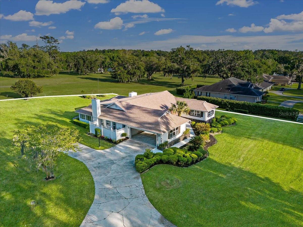
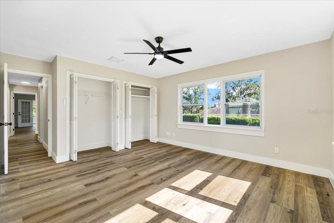
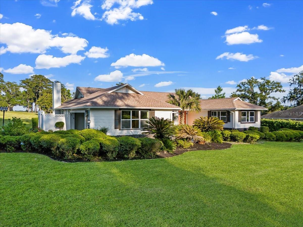



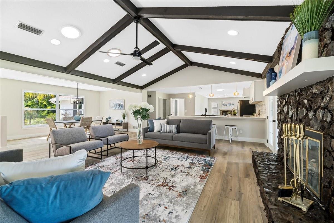


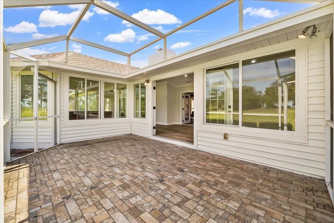


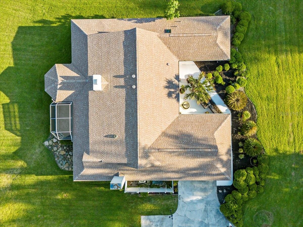



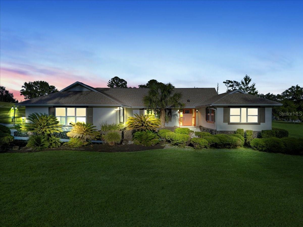
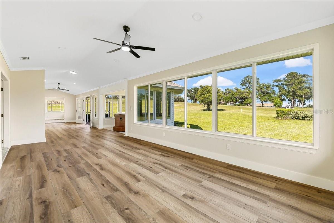
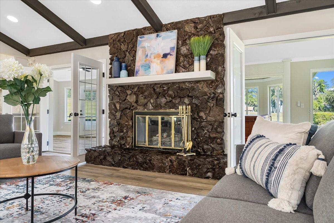
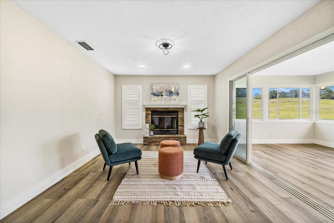
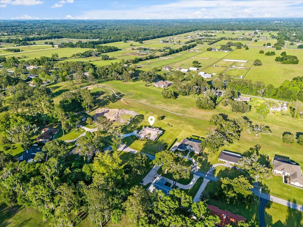
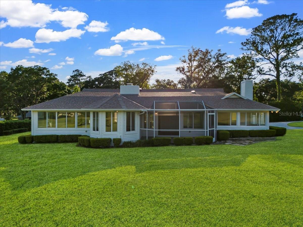



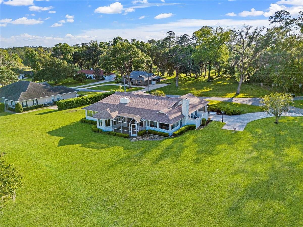
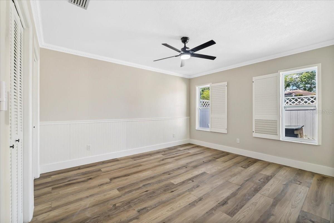
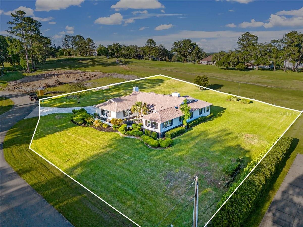
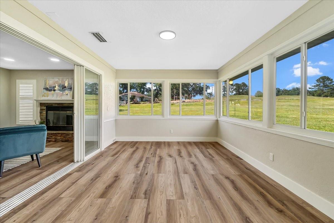
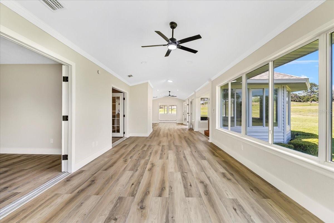
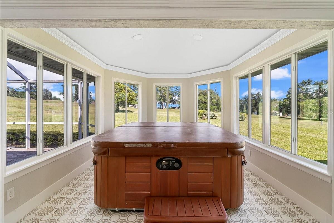
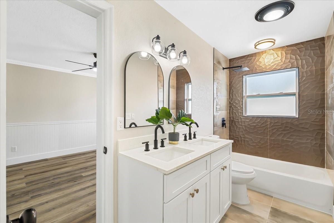
Active
5391 NW 76TH CT
$599,000
Features:
Property Details
Remarks
Experience luxury living in this beautifully renovated country club home, perfectly situated on the prestigious 19th hole with stunning golf course views. The exterior features fresh paint and landscaping, leading to a bright and open interior. Modern luxury flooring and stylish lighting fixtures enhance the space, while the gourmet kitchen, with sleek quartz counter-tops and functional cabinetry, invites culinary creativity. The home offers versatile living spaces, including a formal dining room, living room, family room, and sun-room, ideal for both entertaining and relaxation. Enjoy the outdoor area with a covered porch, tiled hot tub, and screened-in lanai, perfect for Florida's climate. The primary suite is a private retreat with ample closet space and a renovated en-suite bathroom. Additional bedrooms and an updated guest bathroom provide comfort and style. Situated in a sought-after Ocala community, this home offers easy access to schools, shopping, and parks, blending luxury, comfort, and convenience seamlessly.
Financial Considerations
Price:
$599,000
HOA Fee:
200
Tax Amount:
$9548
Price per SqFt:
$188.48
Tax Legal Description:
SEC 30 TWP 14 RGE 21 PLAT BOOK H PAGE 011 GOLDEN HILLS TURF & COUNTRY CLUB BLK 4 LOT 28
Exterior Features
Lot Size:
27007
Lot Features:
In County, Paved
Waterfront:
No
Parking Spaces:
N/A
Parking:
Driveway, Garage Door Opener, Garage Faces Side, Ground Level
Roof:
Shingle
Pool:
No
Pool Features:
N/A
Interior Features
Bedrooms:
3
Bathrooms:
2
Heating:
Central, Electric
Cooling:
Central Air
Appliances:
Dishwasher, Disposal, Exhaust Fan, Microwave, Range, Range Hood, Refrigerator
Furnished:
No
Floor:
Luxury Vinyl, Tile, Vinyl
Levels:
One
Additional Features
Property Sub Type:
Single Family Residence
Style:
N/A
Year Built:
1980
Construction Type:
Frame
Garage Spaces:
Yes
Covered Spaces:
N/A
Direction Faces:
East
Pets Allowed:
Yes
Special Condition:
None
Additional Features:
French Doors, Rain Gutters
Additional Features 2:
Buyer's responsibility to confirm all information is accurate with the HOA.
Map
- Address5391 NW 76TH CT
Featured Properties