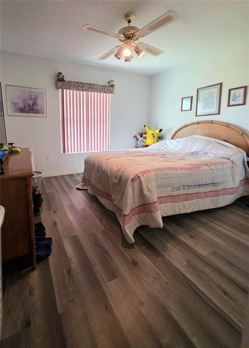
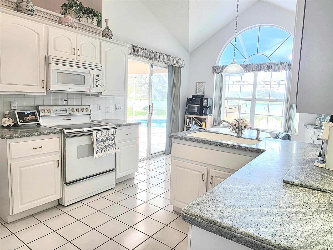
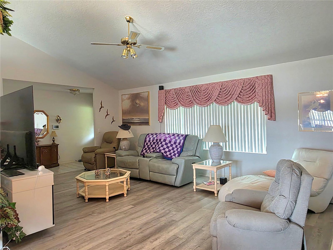
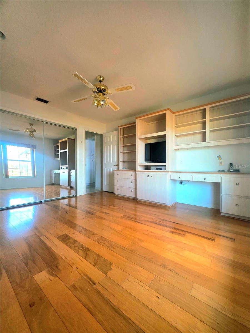
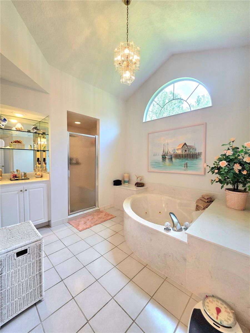
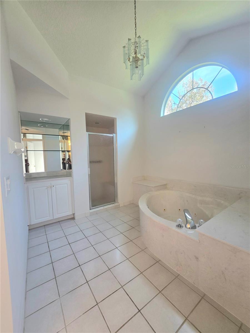
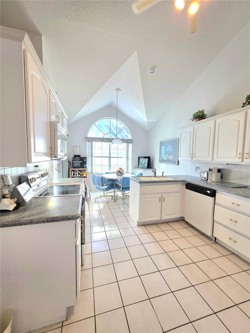
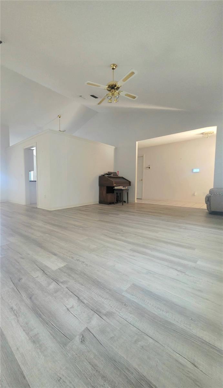
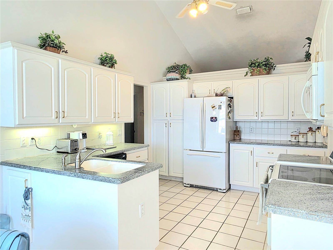
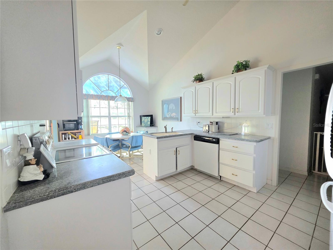
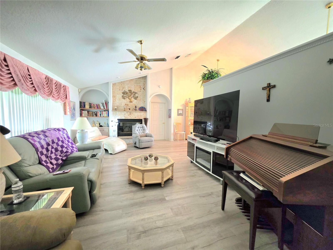
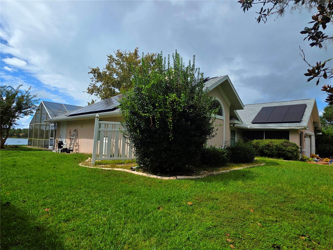
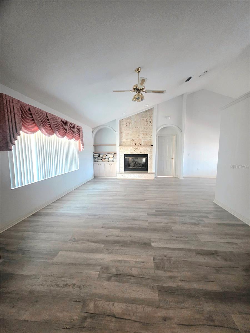
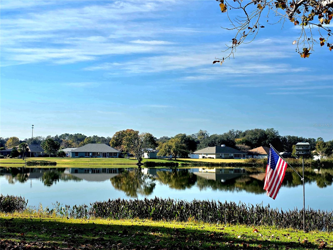
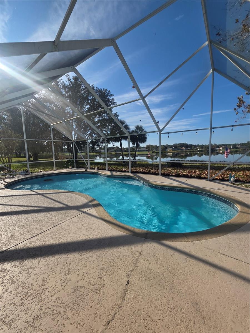
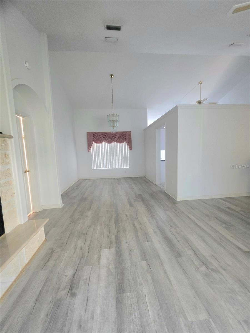
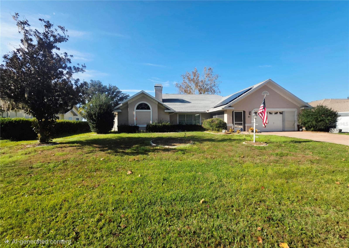
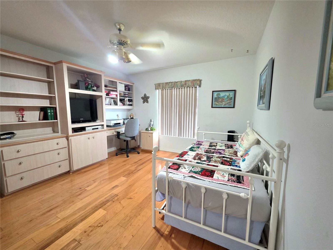
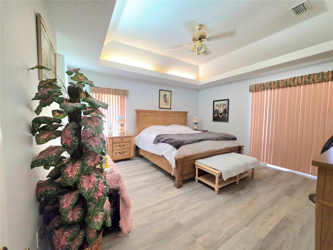
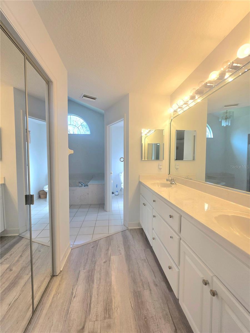
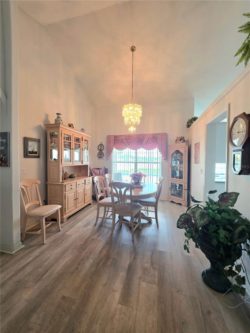
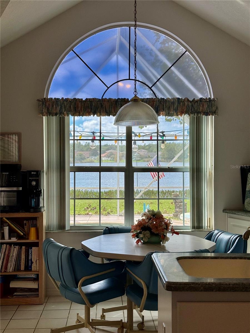
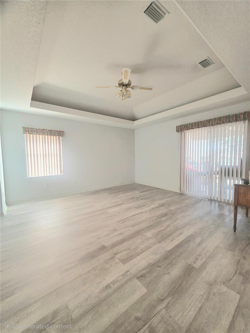
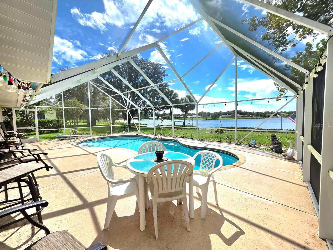
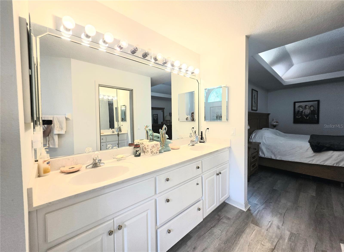
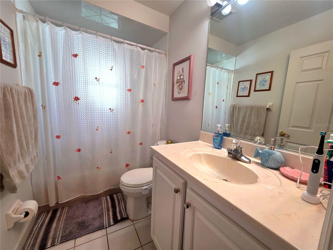
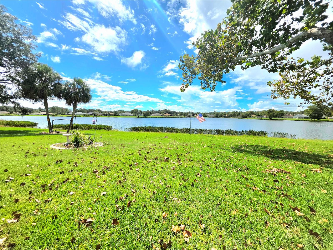
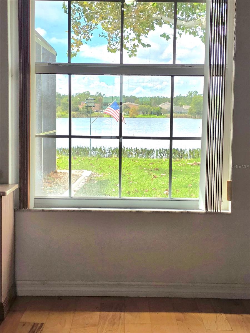
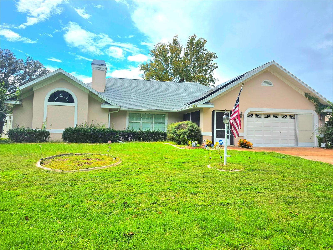
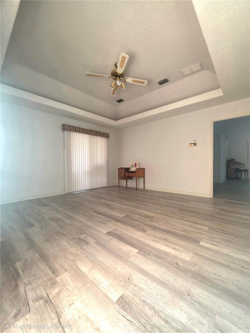
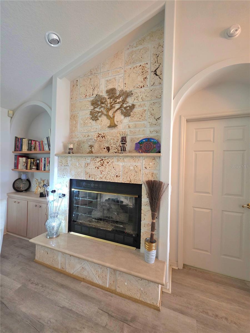
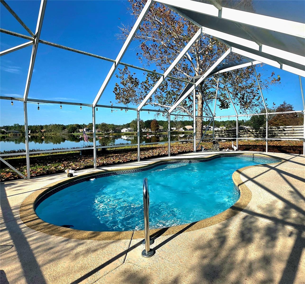
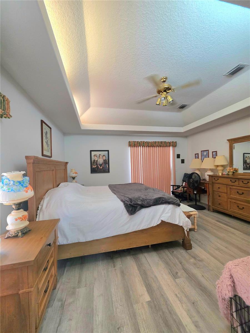
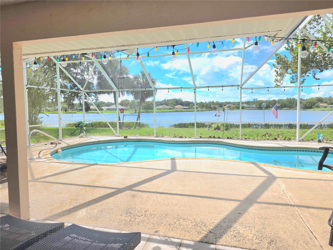
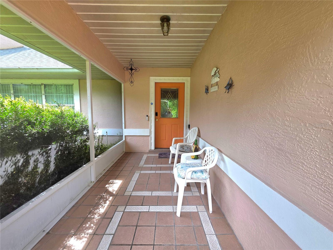
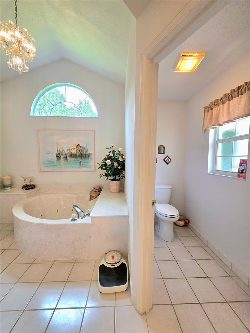
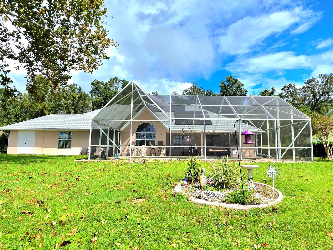
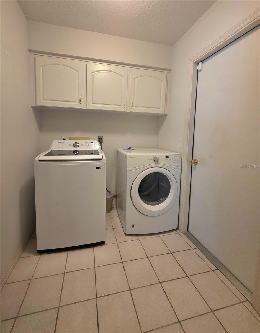
Active
93 HICKORY LOOP
$415,000
Features:
Property Details
Remarks
Luxury Lakeside Living Awaits! Wake up every morning to breathtaking lake views from this stunning 3-bedroom, 2-bath pool home in the highly desirable Silver Springs Shores area of Ocala. Perfectly positioned across from a serene natural preserve, this home offers a peaceful setting and a connection to nature. Step inside and be greeted by soaring ceilings, abundant natural light, and rich new wood flooring throughout. The spacious great room centers around a striking natural stone fireplace, creating the perfect gathering spot for family and friends. The kitchen features under-cabinet lighting, ample storage, and open views to the pool and lake, deal for entertaining. Your master retreat is designed for relaxation, complete with a tray ceiling, and a spa-inspired ensuite with a jetted soaking tub, separate shower, and dual vanities. The screened lanai and pool provide the perfect setting to unwind while overlooking the peaceful lake, your own private paradise. This home offers not just beauty but peace of mind with major updates already completed: new roof (2022), HVAC (2017), new solar panels (2024), and upgraded wood flooring throughout. The spacious 2-car garage provides plenty of room for storage or hobbies. Enjoy luxury, efficiency, and the natural beauty of Ocala from this extraordinary lakefront residence, where every day feels like a retreat.
Financial Considerations
Price:
$415,000
HOA Fee:
N/A
Tax Amount:
$5255.16
Price per SqFt:
$212.28
Tax Legal Description:
SEC 04 TWP 16 RGE 23 PLAT BOOK J PAGE 233 SILVER SPRINGS SHORES UNIT 27 (AKA CRYSTAL LAKES) BLK 1841 LOT 39
Exterior Features
Lot Size:
14810
Lot Features:
N/A
Waterfront:
Yes
Parking Spaces:
N/A
Parking:
N/A
Roof:
Shingle
Pool:
Yes
Pool Features:
Gunite, In Ground, Screen Enclosure
Interior Features
Bedrooms:
3
Bathrooms:
2
Heating:
Heat Pump
Cooling:
Central Air
Appliances:
Dishwasher, Electric Water Heater, Microwave, Range, Refrigerator
Furnished:
No
Floor:
Ceramic Tile, Wood
Levels:
One
Additional Features
Property Sub Type:
Single Family Residence
Style:
N/A
Year Built:
1993
Construction Type:
Stucco, Frame
Garage Spaces:
Yes
Covered Spaces:
N/A
Direction Faces:
East
Pets Allowed:
No
Special Condition:
None
Additional Features:
Private Mailbox, Sliding Doors
Additional Features 2:
N/A
Map
- Address93 HICKORY LOOP
Featured Properties