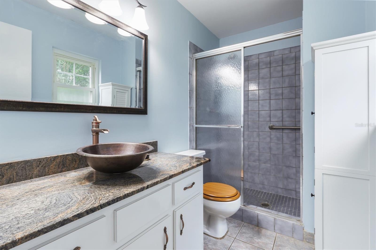
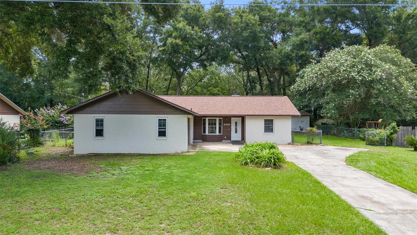
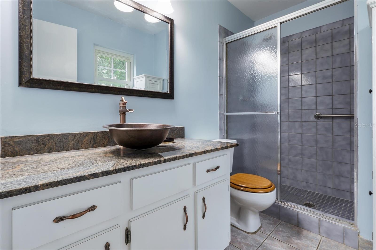
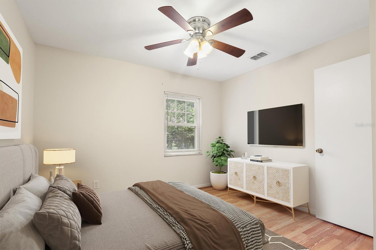
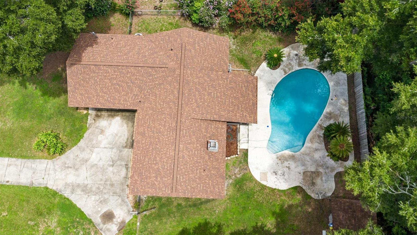
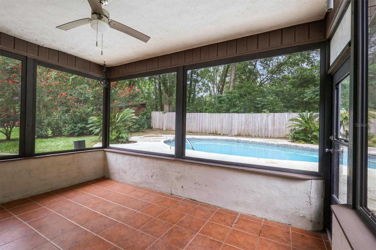
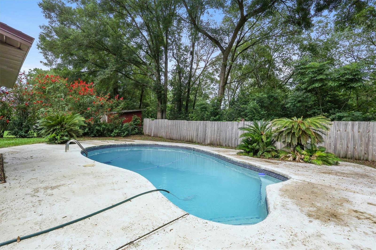
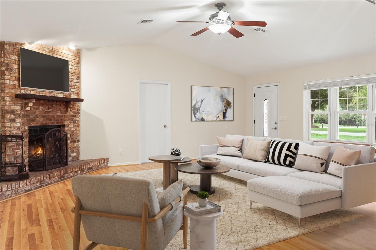
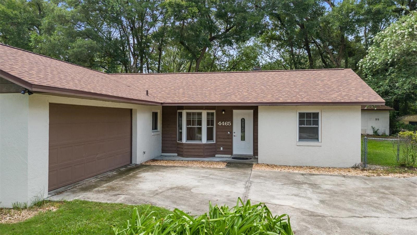
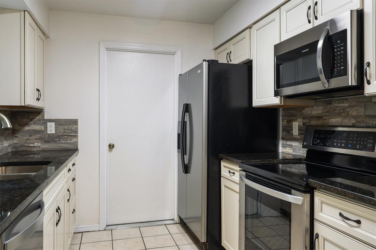
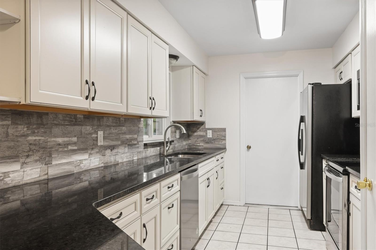
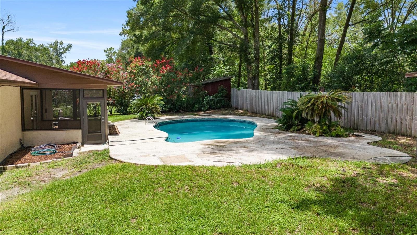
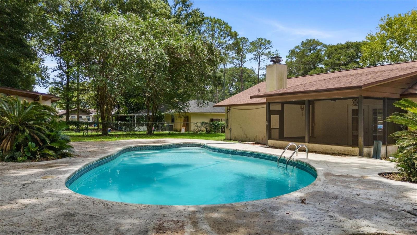
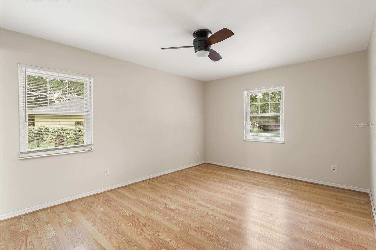
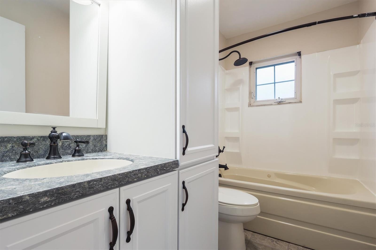
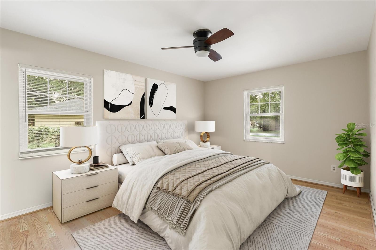
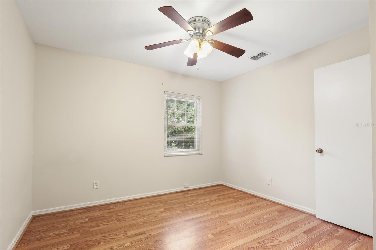
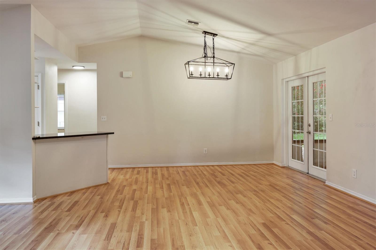
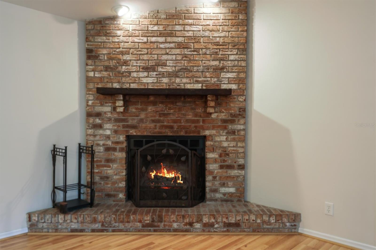
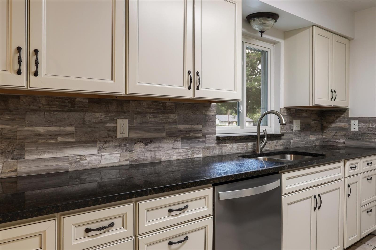
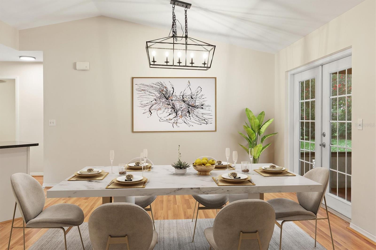
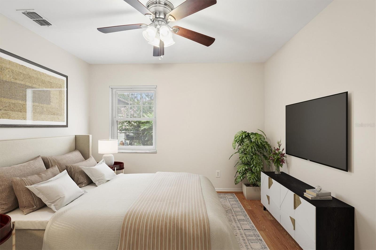
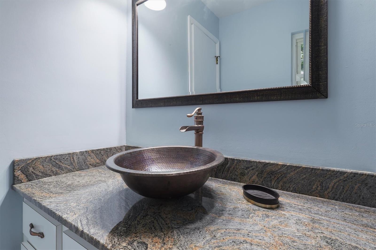
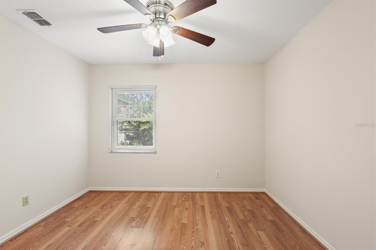
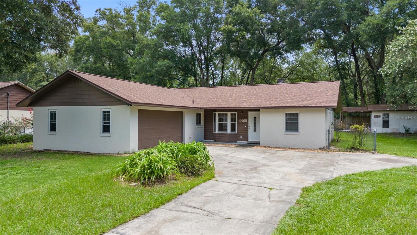
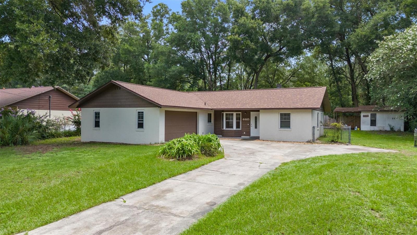
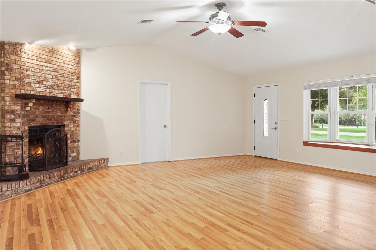
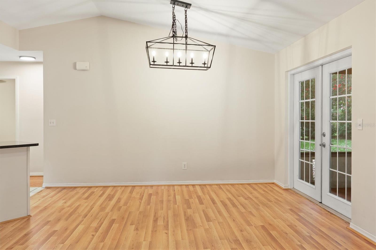
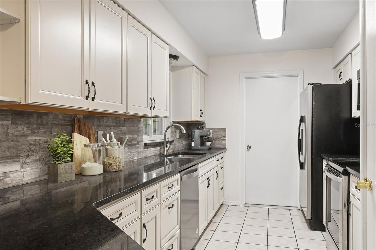
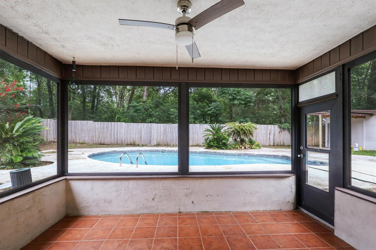
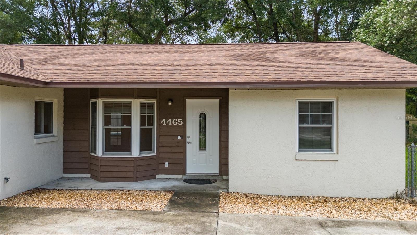
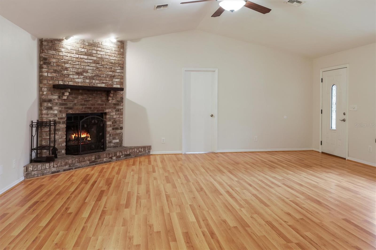
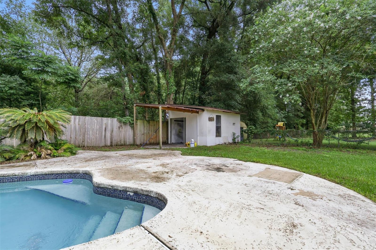
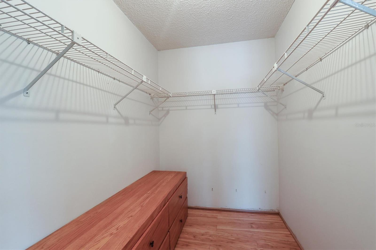
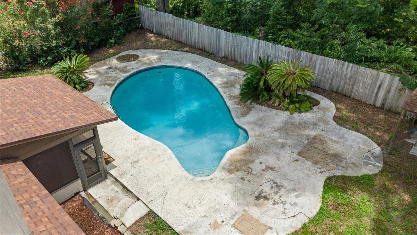
Active
4465 NE 34TH CT
$274,000
Features:
Property Details
Remarks
Welcome to your dream one story pool home in the heart of beautiful Ocala. Situated on a spacious 0.27-acre lot, this thoughtfully updated 3-bedroom, 2-bathroom residence offers the perfect blend of comfort, character, and modern style. Step inside to a bright and open floor plan featuring a spacious living room with a charming bay window and a wood-burning fireplace, creating a warm and inviting space to relax or entertain. The dedicated dining area opens to the backyard through elegant French doors, making indoor-outdoor living effortless. The remodeled kitchen is a chef’s delight, boasting stainless steel appliances, light cabinetry, and a stylish backsplash. Three generously sized bedrooms provide comfort and privacy, including a primary suite with a large walk-in closet. Step outside to your private oasis, where you can enjoy peaceful mornings or lively gatherings on the screened patio or by the sparkling pool. Recent updates include new flooring in the main living area in 2025, a new roof in 2023, and a new water heater in 2024, offering peace of mind for years to come. With its ideal layout, charming details, and excellent location, this Ocala pool home is truly move-in ready. Schedule your private showing today and make it yours.
Financial Considerations
Price:
$274,000
HOA Fee:
N/A
Tax Amount:
$1171.29
Price per SqFt:
$204.33
Tax Legal Description:
SEC 34 TWP 14 RGE 22 PLAT BOOK W PAGE 018 COUNTRYSIDE ESTATES BLK A LOT 11
Exterior Features
Lot Size:
11761
Lot Features:
Landscaped, Level, Paved
Waterfront:
No
Parking Spaces:
N/A
Parking:
N/A
Roof:
Shingle
Pool:
Yes
Pool Features:
Lighting, Pool Sweep
Interior Features
Bedrooms:
3
Bathrooms:
2
Heating:
Electric
Cooling:
Central Air
Appliances:
Cooktop, Dishwasher, Dryer, Refrigerator, Washer
Furnished:
No
Floor:
Vinyl
Levels:
One
Additional Features
Property Sub Type:
Single Family Residence
Style:
N/A
Year Built:
1984
Construction Type:
Concrete, Stucco
Garage Spaces:
Yes
Covered Spaces:
N/A
Direction Faces:
West
Pets Allowed:
No
Special Condition:
None
Additional Features:
Lighting
Additional Features 2:
N/A
Map
- Address4465 NE 34TH CT
Featured Properties