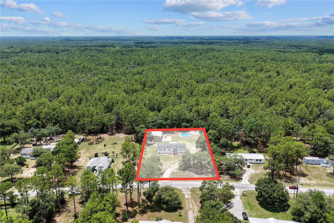
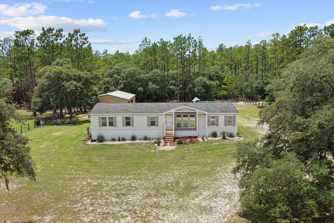
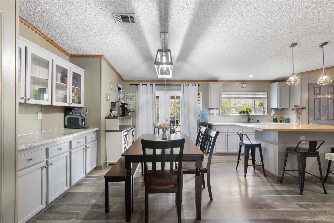
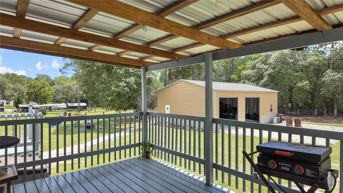
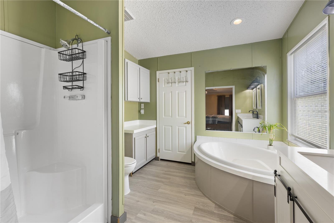
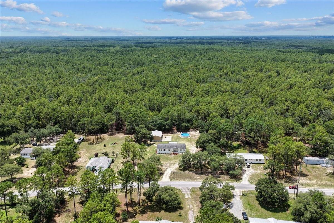
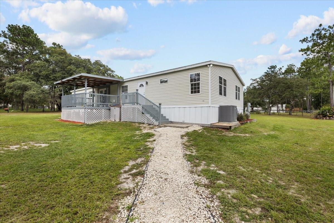
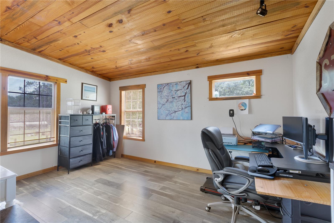
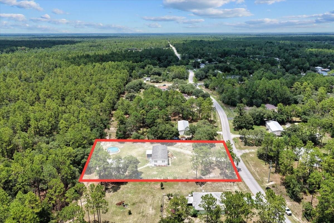
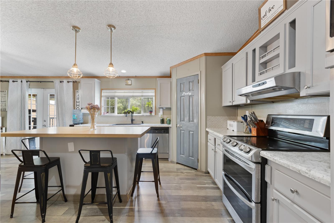
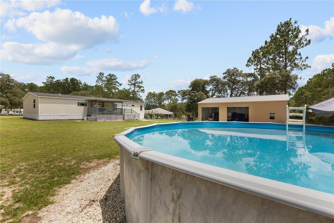
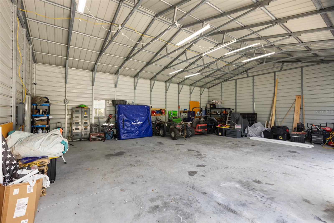
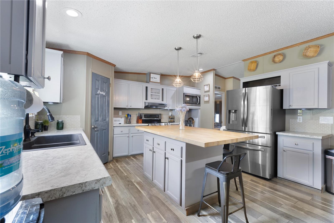
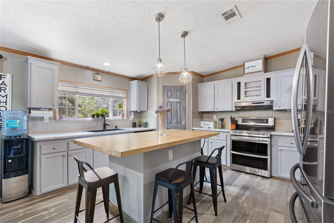
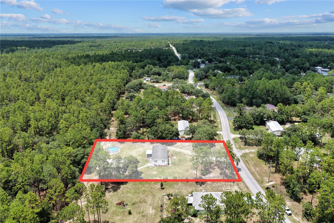
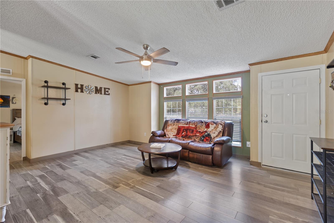
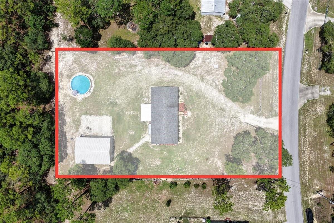
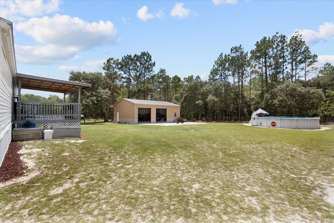
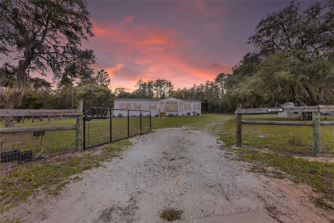
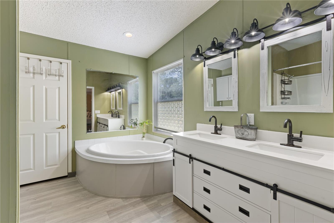
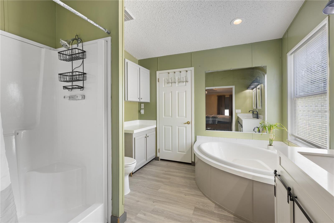
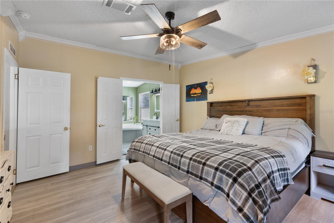
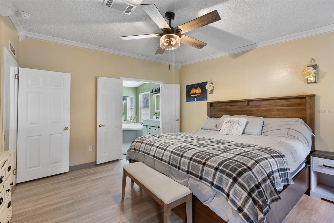
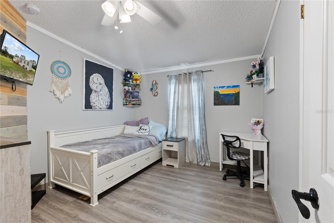
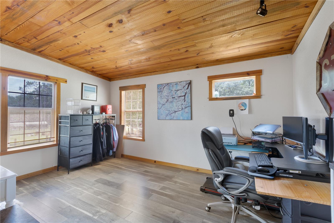
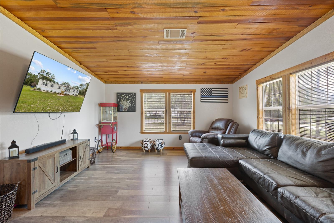
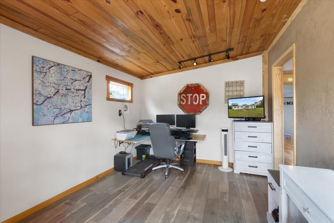
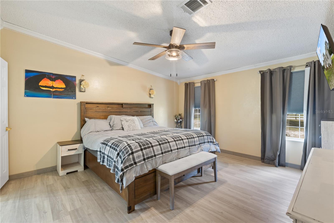
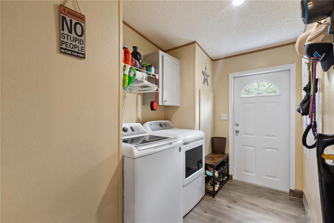
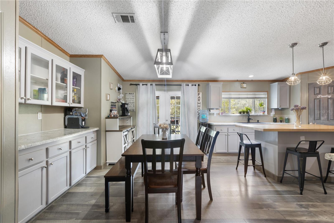
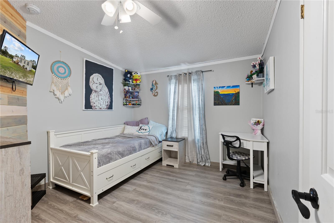
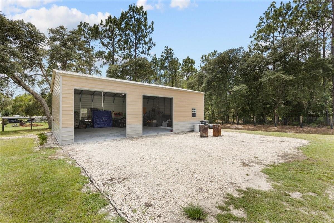
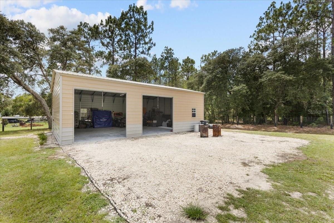
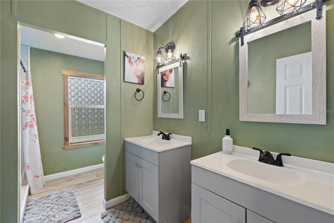
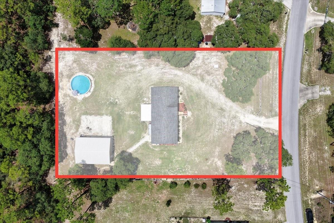
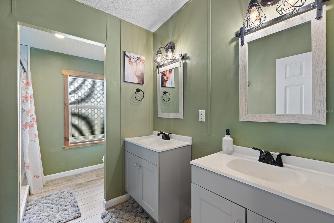
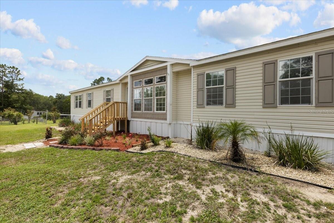
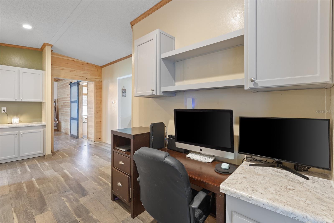
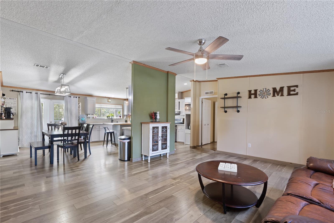
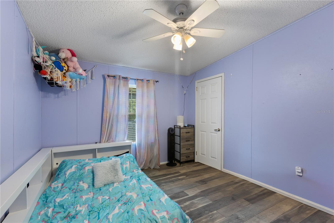
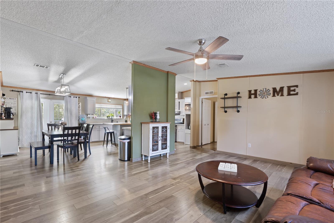
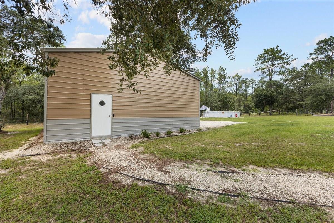
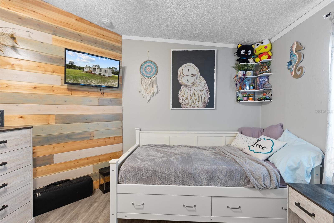
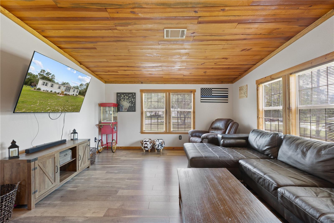
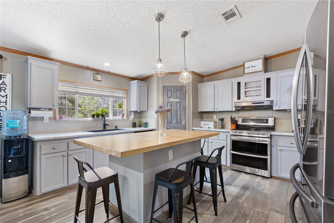
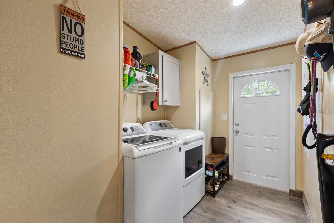
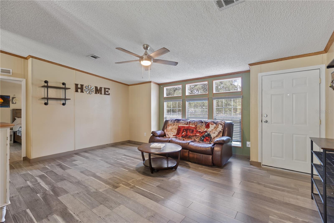
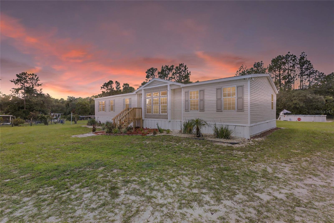
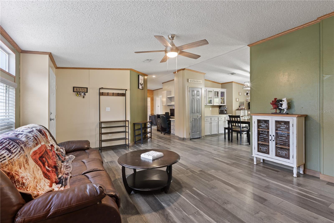
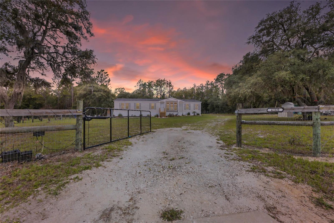
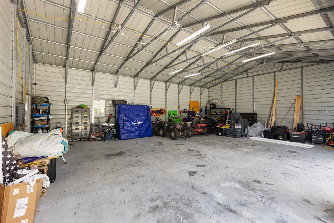
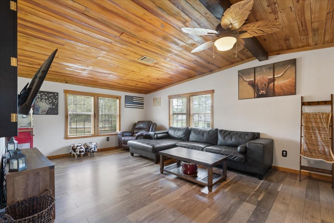
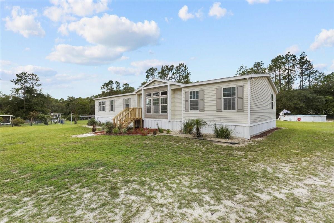
Active
4160 SW 166TH COURT RD
$309,900
Features:
Property Details
Remarks
Beautifully Renovated 3-Bedroom Home with Workshop, Office & Pool on 1 Acre! Located between Ocala and Dunnellon FL, this 2003 manufactured home offers a stylish blend of comfort, functionality, and country charm. Set on a fully fenced 1-acre lot with an automatic gate and Swann security camera system, this property provides both privacy and peace of mind. Inside, you'll love the custom upgrades: Rough-cut pine ceilings in the family room and office. Completely updated secondary bathroom with river rock inlaid tile, wood-look ceramic tile flooring, and marble vanities. A primary suite makeover with stone vanities and luxury vinyl plank flooring, plus a modernized kitchen featuring a butcher block island, updated counter tops, and 2024 appliances. Outside, enjoy the best of Florida living: A newly built back porch, a 24-ft round above-ground pool, and the star of the exterior is a 1,200 sq ft workshop with two 10x10 roll-up doors—perfect for hobbies, storage, or a home-based business! Just 13 minutes to Rainbow Springs State Park, ~25 minutes to Ocala, and ~30 minutes to the Gulf—this home places you in the heart of both adventure and everyday convenience. Don't miss your chance to own this stunning, move-in-ready property with room to grow and space to breathe! Several recent essential upgrades for peace of mind include: Roof (2017), AC & Water Heater (2020), and a new Drain Field (2024)
Financial Considerations
Price:
$309,900
HOA Fee:
N/A
Tax Amount:
$1636.15
Price per SqFt:
$157.15
Tax Legal Description:
SEC 28 TWP 15 RGE 19 PLAT BOOK 002 PAGE 133 CLASSIC HILLS UNIT 2 BLK B LOT 5
Exterior Features
Lot Size:
43560
Lot Features:
Cleared, In County, Oversized Lot, Paved
Waterfront:
No
Parking Spaces:
N/A
Parking:
Oversized
Roof:
Shingle
Pool:
Yes
Pool Features:
Above Ground
Interior Features
Bedrooms:
3
Bathrooms:
2
Heating:
Central, Electric
Cooling:
Central Air
Appliances:
Cooktop, Dishwasher, Dryer, Electric Water Heater, Microwave, Range Hood, Refrigerator, Washer
Furnished:
Yes
Floor:
Ceramic Tile, Laminate
Levels:
One
Additional Features
Property Sub Type:
Manufactured Home
Style:
N/A
Year Built:
2003
Construction Type:
Vinyl Siding
Garage Spaces:
Yes
Covered Spaces:
N/A
Direction Faces:
East
Pets Allowed:
No
Special Condition:
None
Additional Features:
French Doors, Lighting, Private Mailbox
Additional Features 2:
N/A
Map
- Address4160 SW 166TH COURT RD
Featured Properties