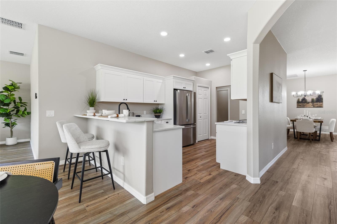
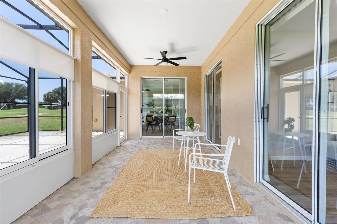
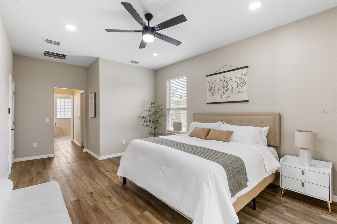
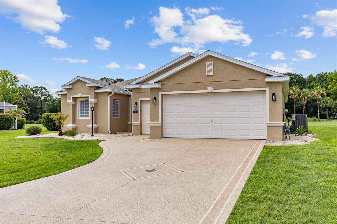
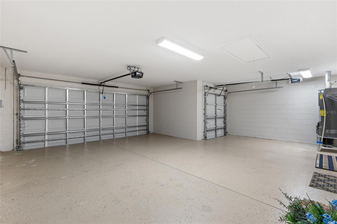
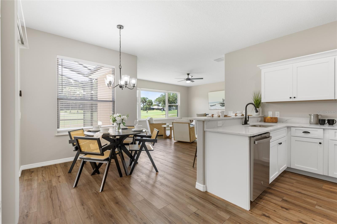
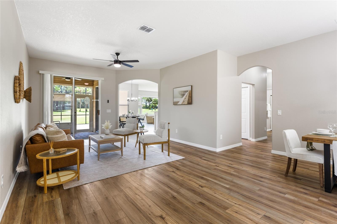
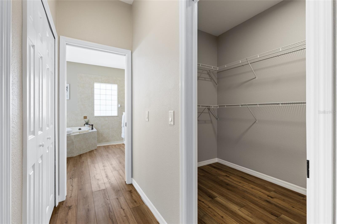
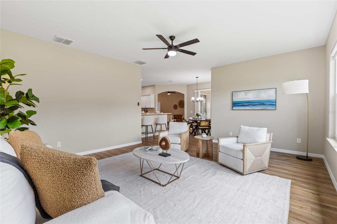
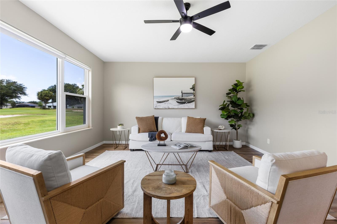
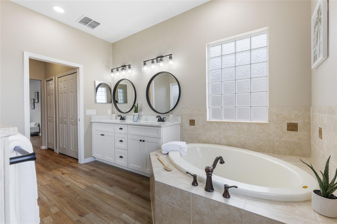
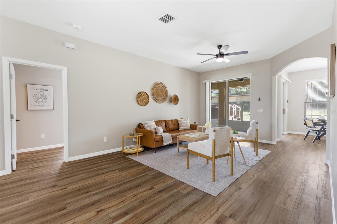
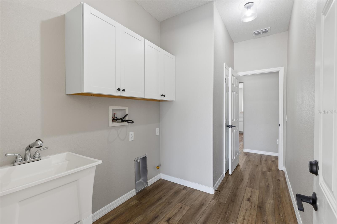
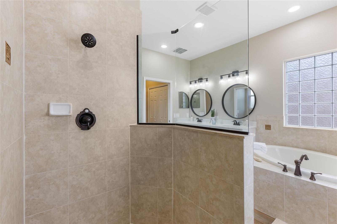
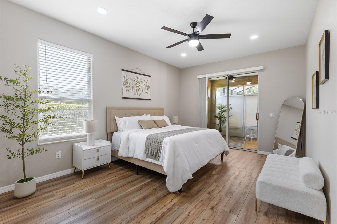
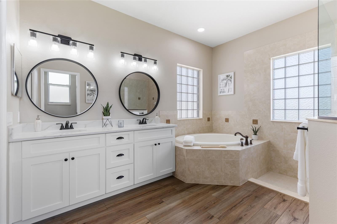
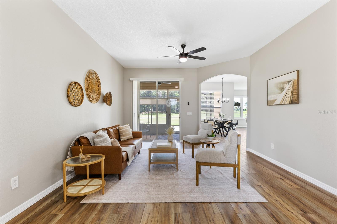
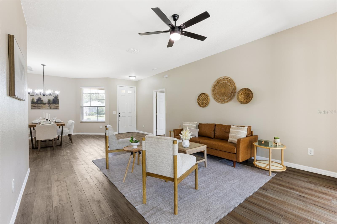
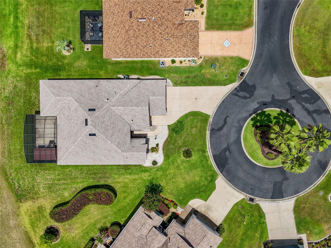
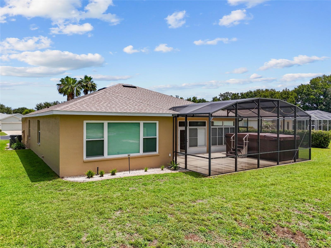
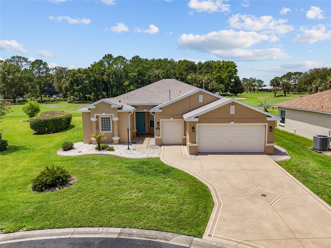
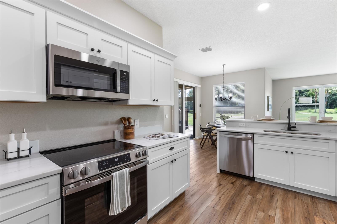
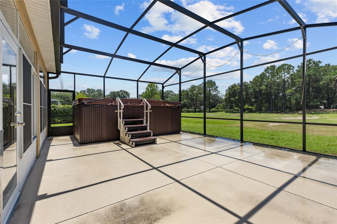
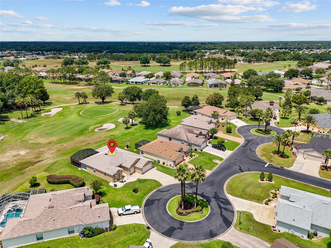
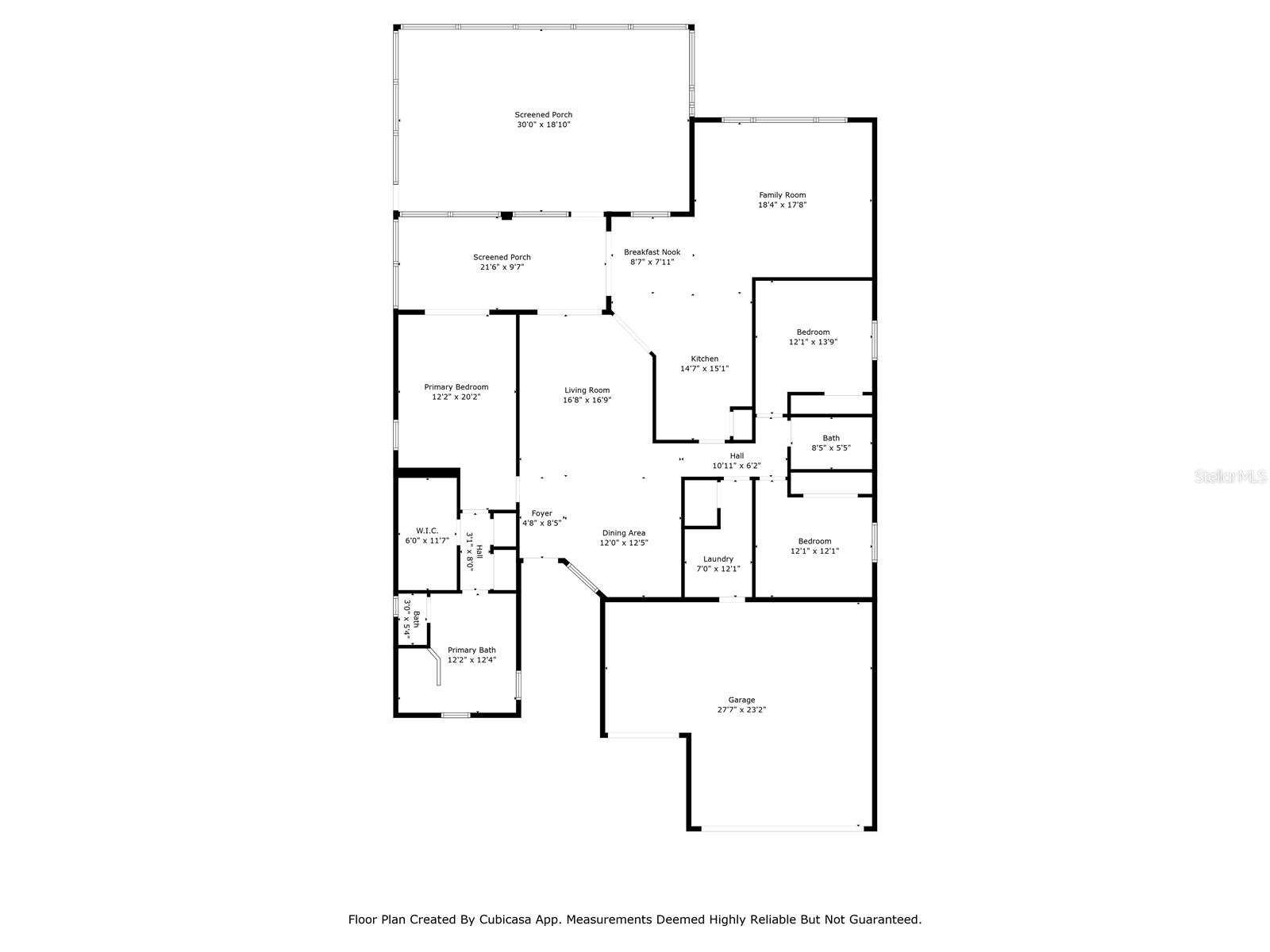
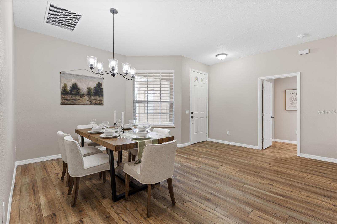
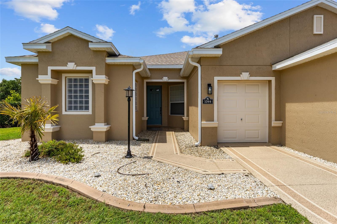
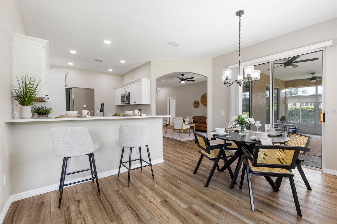
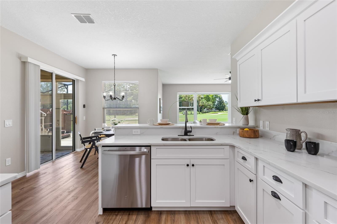
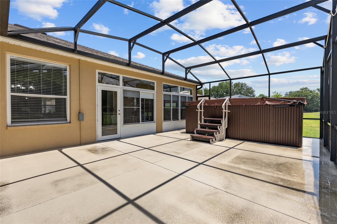
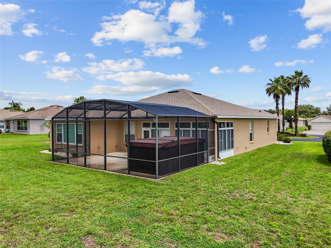
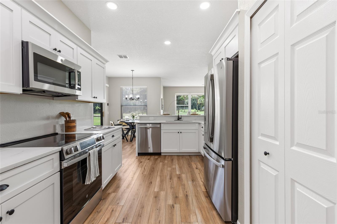
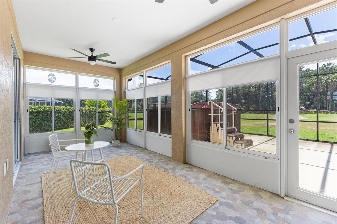
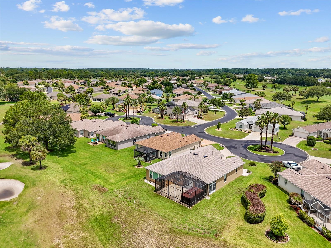
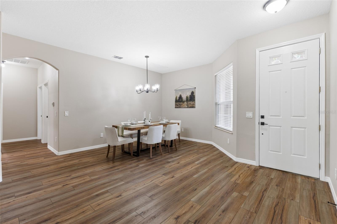
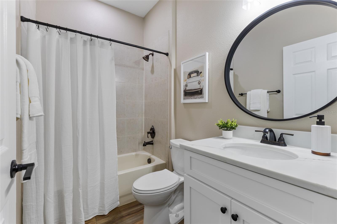
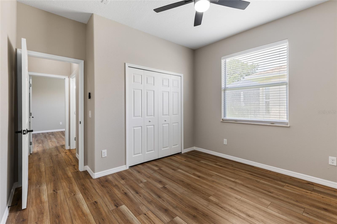
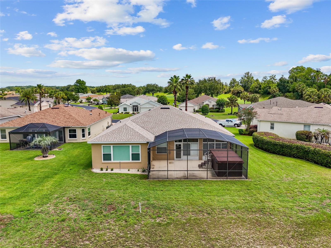
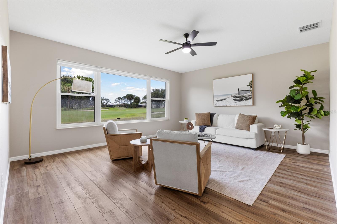
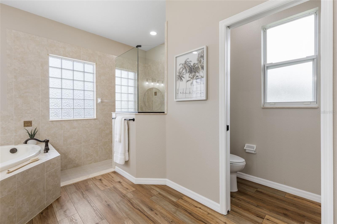
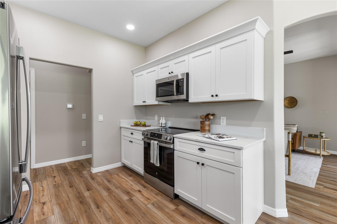
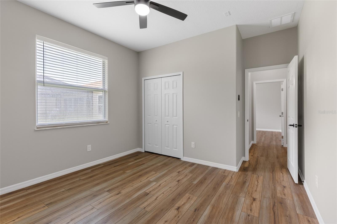
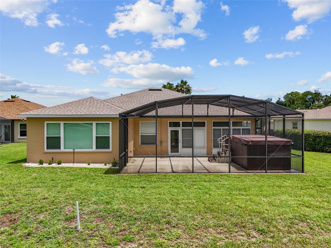
Active
1044 SW 159TH ST
$399,900
Features:
Property Details
Remarks
Are you looking for the Crown Jewel of SummerGlen? You found it! This masterpiece underwent an extensive remodel in 2024, offering unparalleled modern luxury in the highly sought-after SummerGlen Golf community. Comprehensive upgrades include a new roof with transferable warranty, new insulation, updated electrical and plumbing systems, a state-of-the-art HVAC system with warranty, and a new sprinkler system. The interior boasts soft-close cabinetry, Calacatta Gold countertops, new vanities and mirrors, fresh paint both inside and out, and exquisite vinyl plank flooring throughout. Additional enhancements include new stainless-steel appliances with warranty, contemporary ceiling lights and fans, solar shades and shutters on the windows, and a whole-house water softener system. Nestled on a quiet cul-de-sac, this distinguished residence enjoys a picturesque view of the 5th hole of the golf course from the elegant living room, perfectly capturing the tranquility of the surroundings. The home features an extended two-car garage alongside a dedicated golf cart garage, both finished with durable epoxy-coated floors. Outdoor living is elevated by a spacious enclosed back porch and an expansive 30’ x 20’ screened lanai, complete with a Michael Phelps Swim/Spa, providing a private sanctuary for relaxation and entertainment. This exceptional property combines superior craftsmanship, thoughtful design, and premier amenities, offering a refined lifestyle in one of Ocala’s most prestigious golf communities. Experience the perfect balance of luxury and comfort—schedule your private viewing today.
Financial Considerations
Price:
$399,900
HOA Fee:
345
Tax Amount:
$222.28
Price per SqFt:
$186.17
Tax Legal Description:
SEC 19 TWP 17 RGE 22 PLAT BOOK 010 PAGE 038 SUMMERGLEN PHASE 4 LOT 570
Exterior Features
Lot Size:
8712
Lot Features:
Cul-De-Sac
Waterfront:
No
Parking Spaces:
N/A
Parking:
Golf Cart Garage, Golf Cart Parking
Roof:
Shingle
Pool:
Yes
Pool Features:
Above Ground
Interior Features
Bedrooms:
3
Bathrooms:
2
Heating:
Natural Gas
Cooling:
Central Air
Appliances:
Dishwasher, Disposal, Microwave, Range, Refrigerator
Furnished:
No
Floor:
Ceramic Tile, Luxury Vinyl
Levels:
One
Additional Features
Property Sub Type:
Single Family Residence
Style:
N/A
Year Built:
2008
Construction Type:
Concrete, Stucco
Garage Spaces:
Yes
Covered Spaces:
N/A
Direction Faces:
Northeast
Pets Allowed:
Yes
Special Condition:
None
Additional Features:
Awning(s), Lighting, Rain Gutters
Additional Features 2:
Buyer to verify any lease restrictions.
Map
- Address1044 SW 159TH ST
Featured Properties