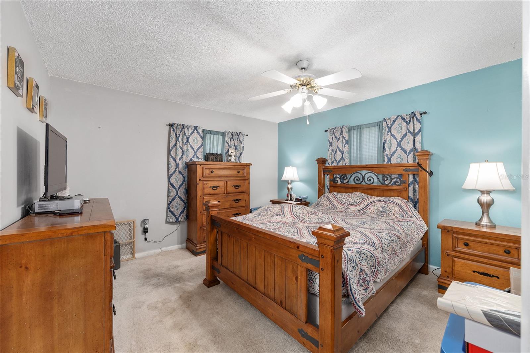
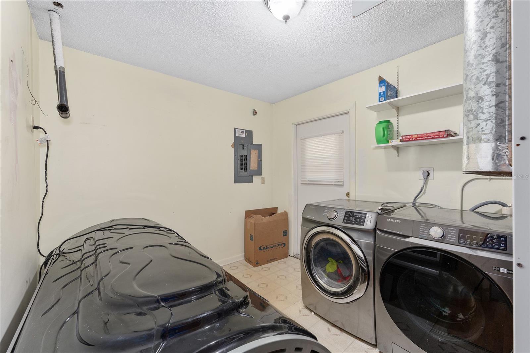
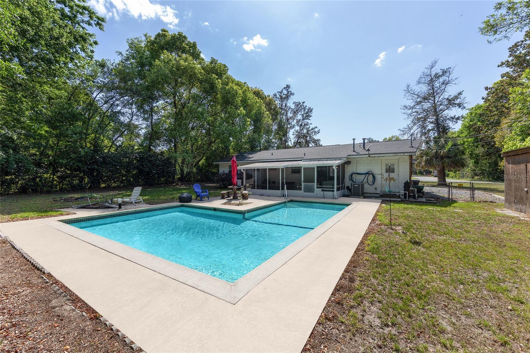

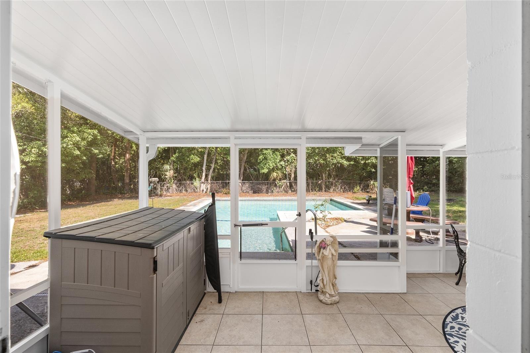
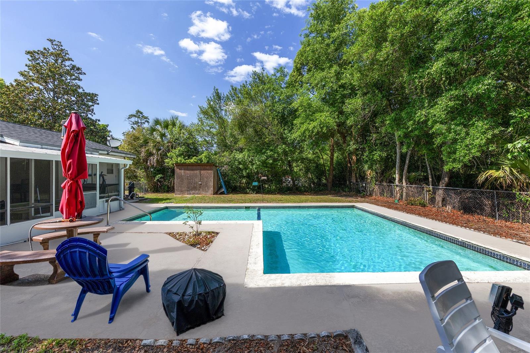
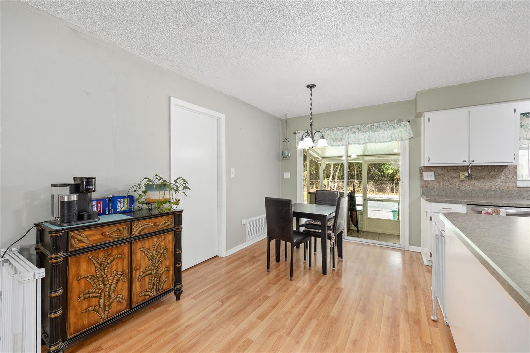
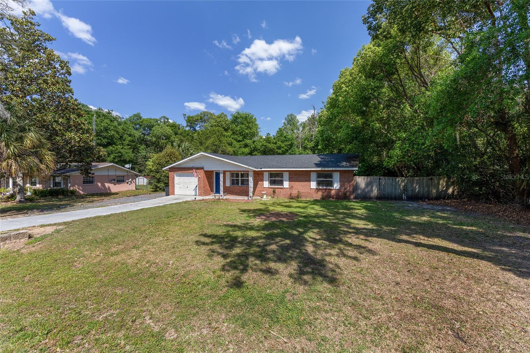
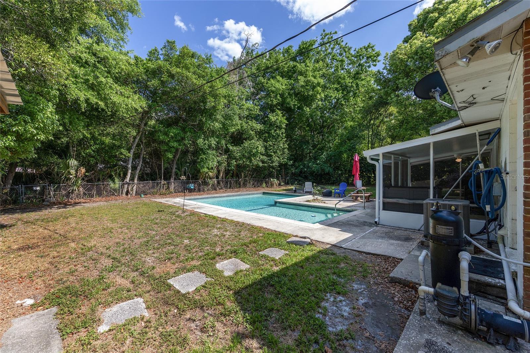
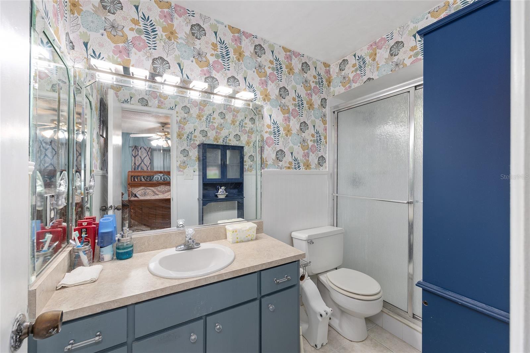
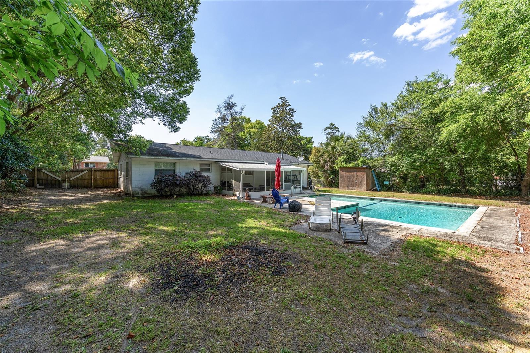
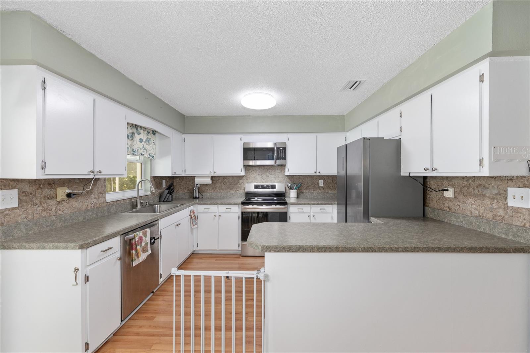
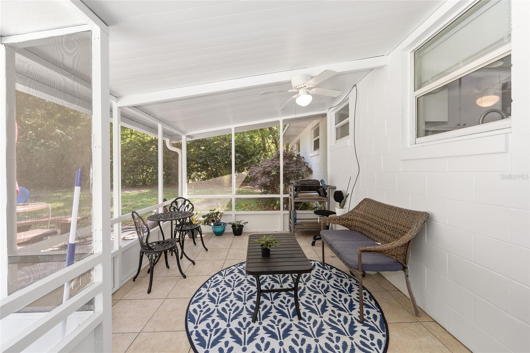
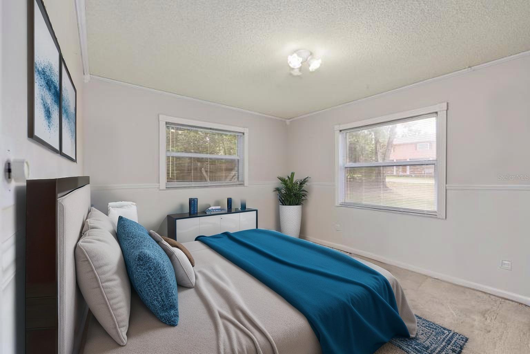
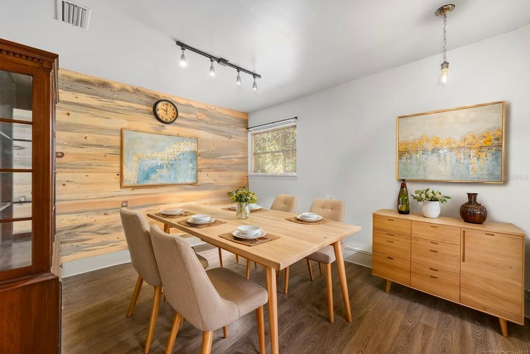
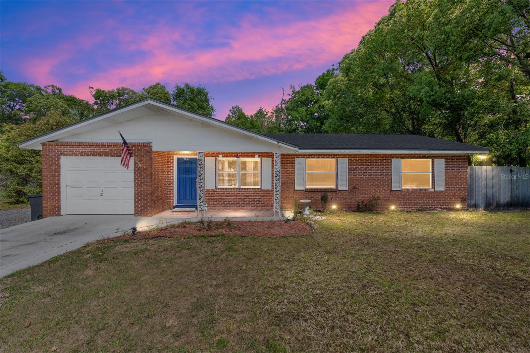
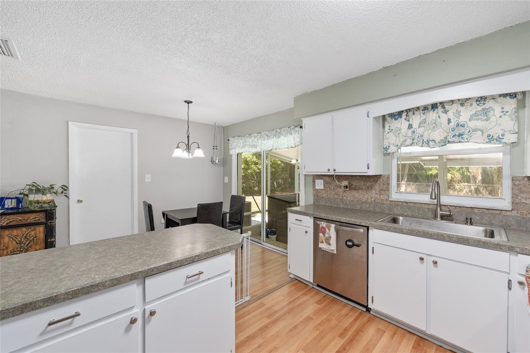
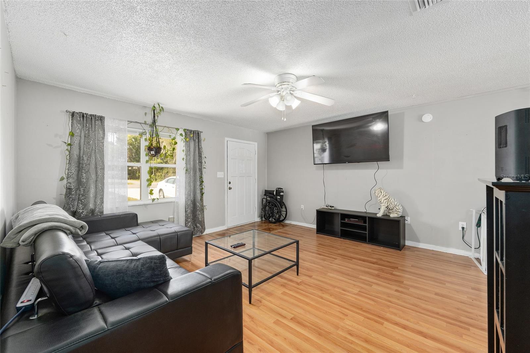
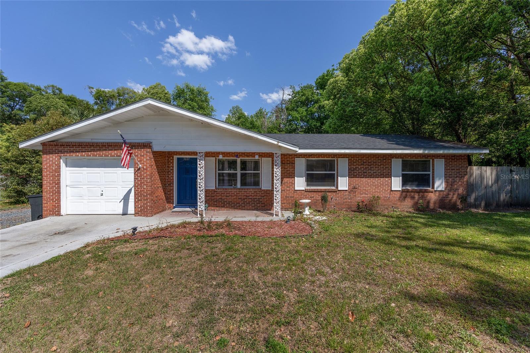
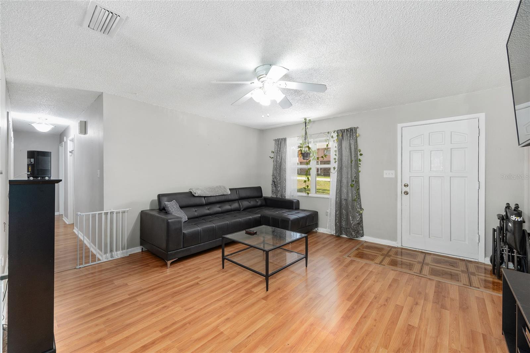
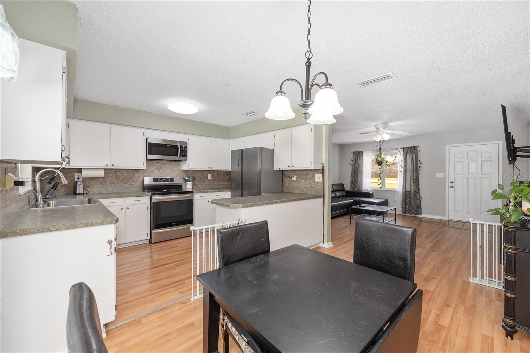
Pending
3601 SE 35TH CT
$219,900
Features:
Property Details
Remarks
Under contract-accepting backup offers. One or more photo(s) has been virtually staged. Short Sale. Short Sale. Lender has appraisal is in. Welcome to this delightful 3-bedroom, 2-bathroom home with a versatile den. Situated in a prime SE Ocala location near shopping, dining, and the YMCA, this home has features you'll love! No HOA! Enjoy peace of mind with a newer roof (2021), HVAC (2022), and water heater (2015). Step onto the inviting covered front porch and into the open living area, where laminate flooring flows through the main spaces and cozy carpet warms the bedrooms. The kitchen is perfect for cooking and entertaining, with ample counter space, a breakfast bar, and easy access to the living and dining areas. Sliding glass doors lead to a tiled screened back porch overlooking an EXPANSIVE inground pool, perfect for relaxing or entertaining guests. The master suite features a double closet and a private bathroom with a large vanity and a beautifully tiled shower accented by decorative glass doors. Two additional guest bedrooms, a full guest bath, and a huge inside laundry room, including washer and dryer, provide plenty of space and functionality. The den offers a great office or flex room space, complete with a stylish decorative wood accent wall. Enjoy the fully fenced backyard with privacy hedges, an open patio ideal for grilling, a storage shed, and additional parking—perfect for your boat! The garage has been converted into a bonus room with heat and air and a separate storage. It retains its working door, make it ideal as a tool shed, workshop, or motorcycle storage. The long driveway adds even more parking options. Make an appointment today!
Financial Considerations
Price:
$219,900
HOA Fee:
N/A
Tax Amount:
$997
Price per SqFt:
$186.99
Tax Legal Description:
SEC 27 TWP 15 RGE 22 PLAT BOOK H PAGE 044 CEDAR HILLS ADD BLK M LOT 14
Exterior Features
Lot Size:
13000
Lot Features:
Cleared, Paved
Waterfront:
No
Parking Spaces:
N/A
Parking:
Boat, Converted Garage, Driveway
Roof:
Shingle
Pool:
Yes
Pool Features:
Gunite, In Ground, Other
Interior Features
Bedrooms:
3
Bathrooms:
2
Heating:
Central, Natural Gas
Cooling:
Central Air
Appliances:
Dishwasher, Dryer, Gas Water Heater, Range, Refrigerator, Washer
Furnished:
No
Floor:
Carpet, Vinyl
Levels:
One
Additional Features
Property Sub Type:
Single Family Residence
Style:
N/A
Year Built:
1972
Construction Type:
Block
Garage Spaces:
No
Covered Spaces:
N/A
Direction Faces:
West
Pets Allowed:
No
Special Condition:
Short Sale
Additional Features:
Sliding Doors
Additional Features 2:
N/A
Map
- Address3601 SE 35TH CT
Featured Properties