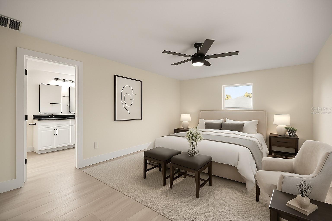
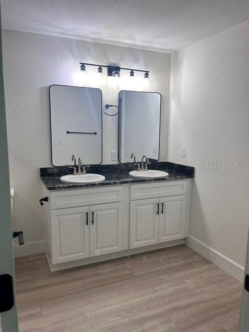
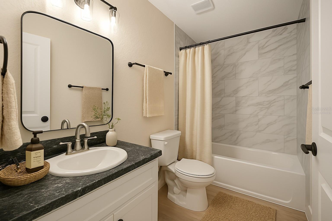
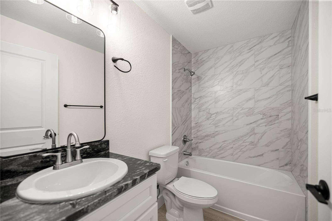
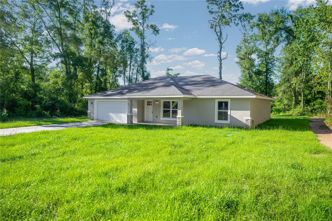
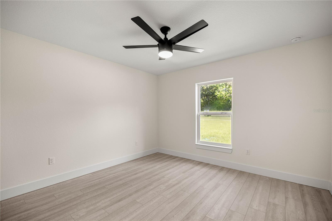
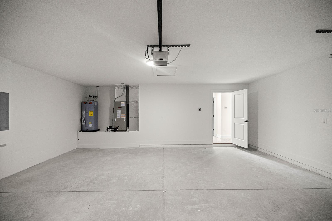
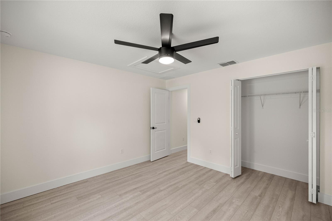
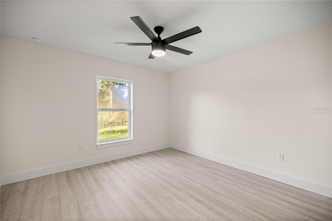
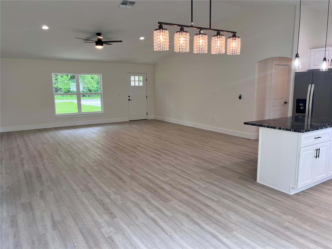
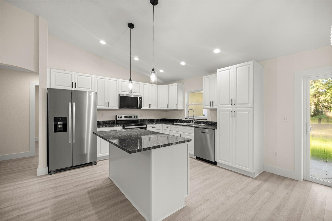
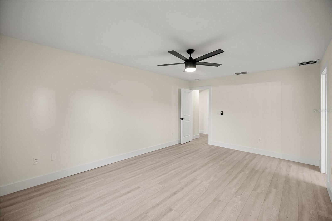
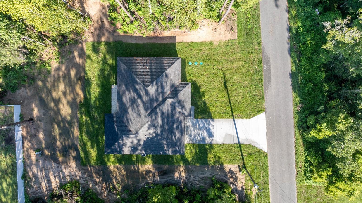
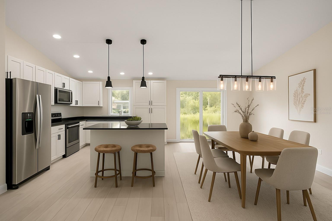
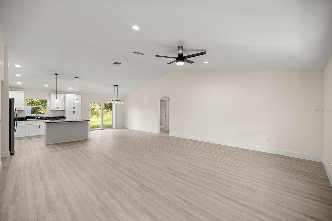
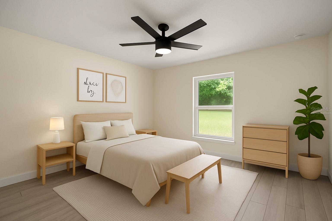
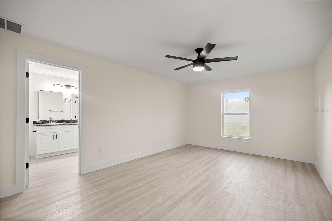
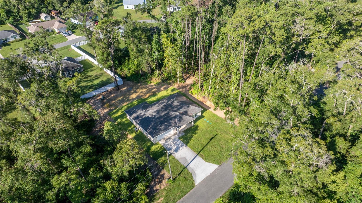
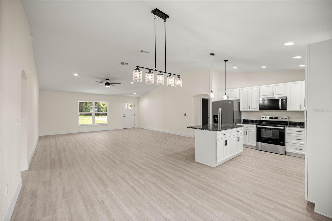
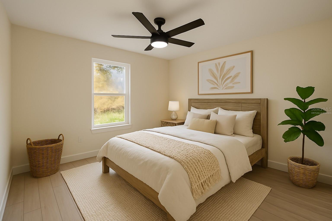
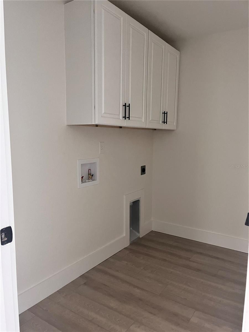
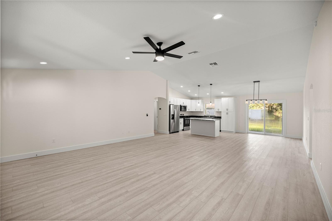
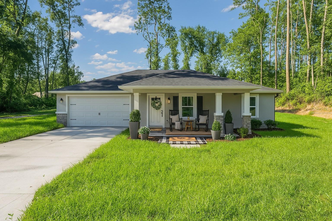
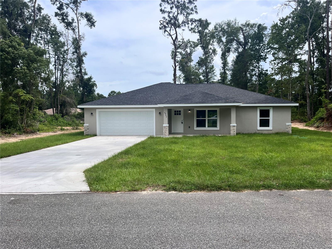
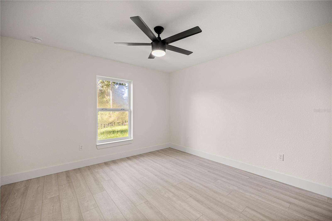
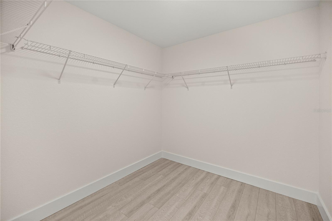
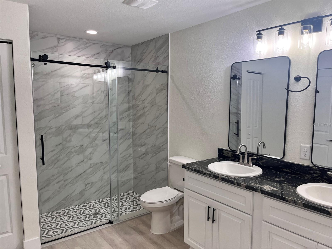
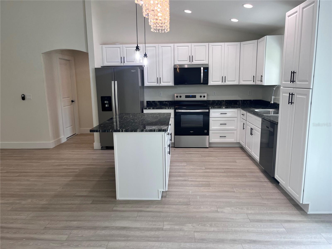
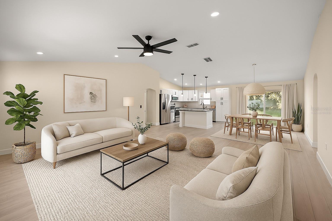
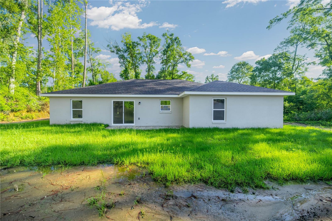
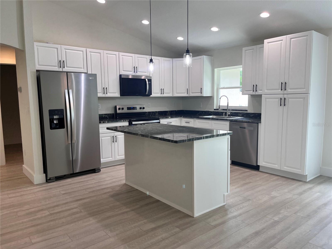
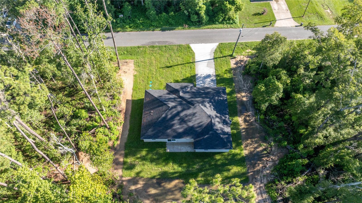
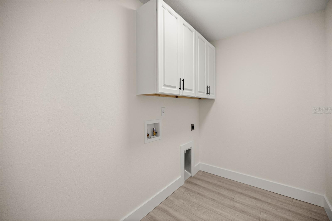
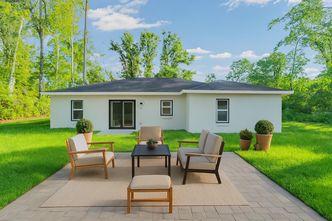
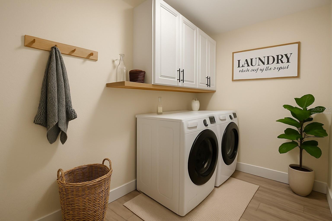
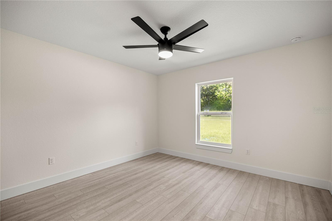
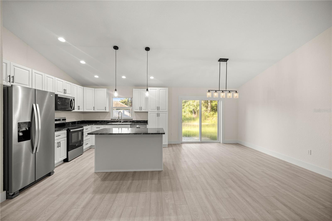
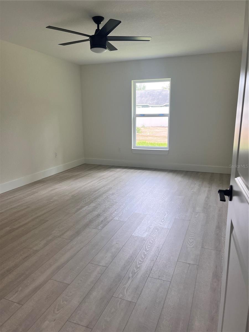
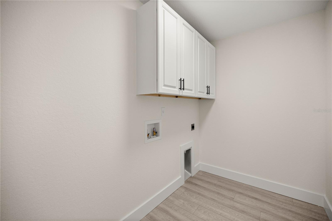
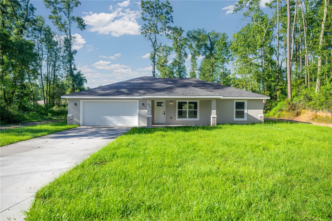
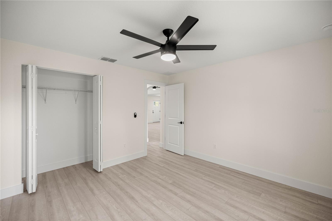
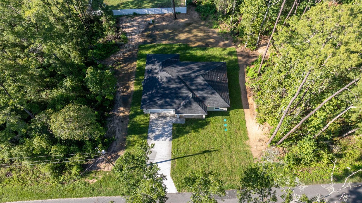
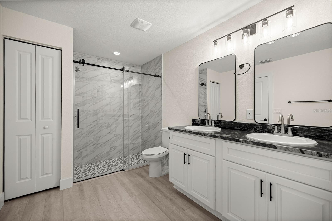
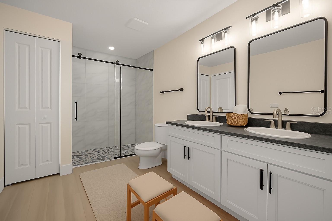
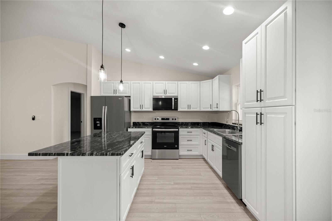
Active
6962 SE 124TH ST
$320,000
Features:
Property Details
Remarks
One or more photo(s) has been virtually staged. Welcome to your dream home! This stunning newly constructed residence is ready for immediate occupancy and perfectly situated just outside the charming city of Belleview. Enjoy the ideal balance of peaceful suburban living with unbeatable access to all the shopping, dining, and entertainment options in nearby Ocala and The Villages — all just a short drive away! Step inside to discover a bright and spacious open floor plan designed for modern living. The home boasts luxury vinyl plank flooring throughout, offering both style and durability. The gourmet kitchen is a true centerpiece, featuring sleek stainless-steel appliances, a generous island, and plenty of space for a large dining table — perfect for family meals or entertaining guests. The primary suite is your private retreat, complete with a large walk-in closet, featuring a beautiful, tiled shower with glass enclosure. From the dining area, step through sliding glass doors onto the lanai, where you can relax or entertain while enjoying your backyard oasis. Additional features include an indoor laundry room, spacious 2-car garage, and thoughtful finishes throughout. Don’t miss this opportunity to own a brand-new, stylish home in a prime location. Call today to schedule your private tour — your new beginning starts here! CO will be obtained within the next 2 weeks.
Financial Considerations
Price:
$320,000
HOA Fee:
N/A
Tax Amount:
$185
Price per SqFt:
$187.13
Tax Legal Description:
SEC 06 TWP 17 RGE 23 PLAT BOOK F PAGE 144 BELLEVIEW S SUNNY SKIES BLK D LOT 4
Exterior Features
Lot Size:
10019
Lot Features:
N/A
Waterfront:
No
Parking Spaces:
N/A
Parking:
N/A
Roof:
Shingle
Pool:
No
Pool Features:
N/A
Interior Features
Bedrooms:
3
Bathrooms:
2
Heating:
Electric
Cooling:
Central Air
Appliances:
Dishwasher, Microwave, Range, Refrigerator
Furnished:
No
Floor:
Luxury Vinyl
Levels:
One
Additional Features
Property Sub Type:
Single Family Residence
Style:
N/A
Year Built:
2025
Construction Type:
Concrete
Garage Spaces:
Yes
Covered Spaces:
N/A
Direction Faces:
North
Pets Allowed:
No
Special Condition:
None
Additional Features:
Sliding Doors
Additional Features 2:
N/A
Map
- Address6962 SE 124TH ST
Featured Properties