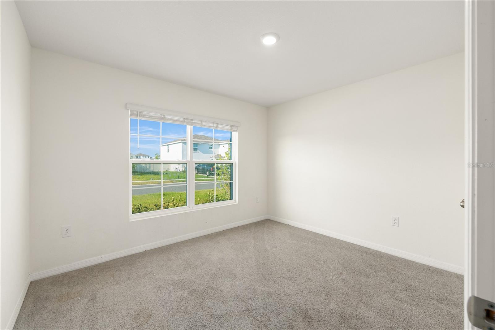
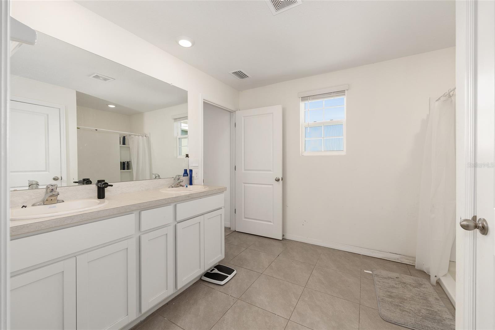
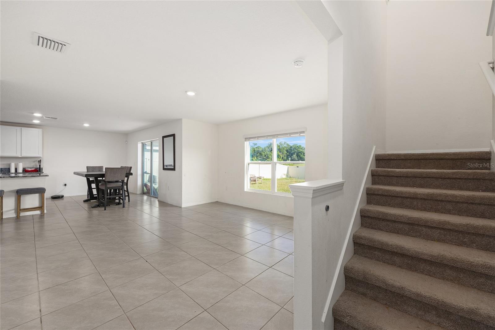
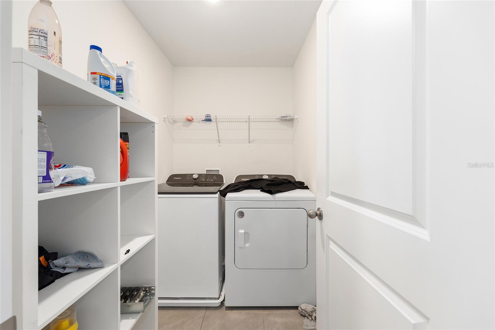
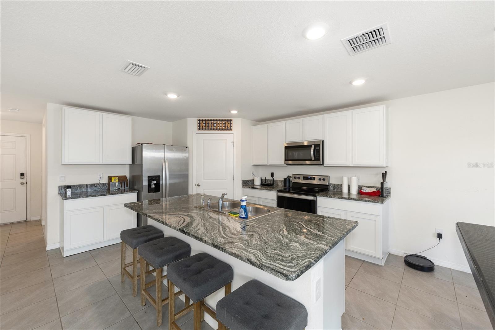
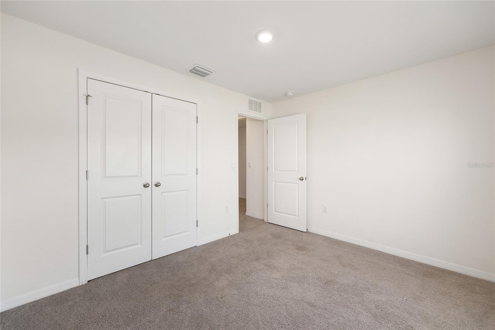
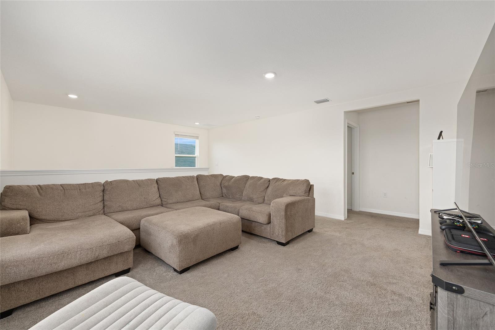
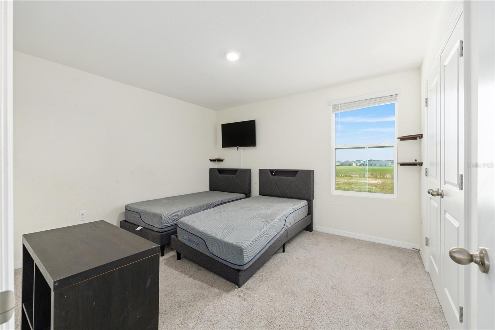
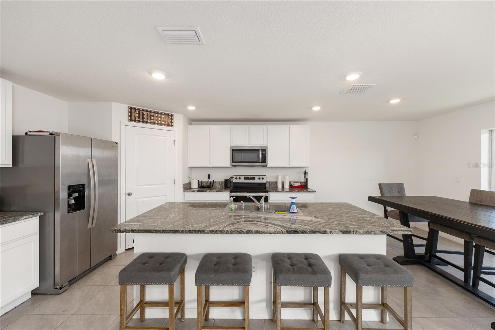
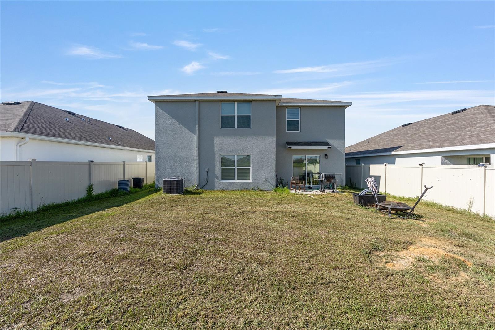
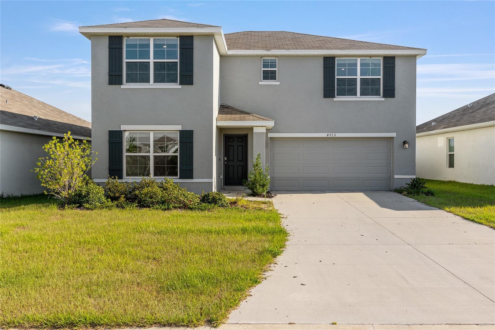

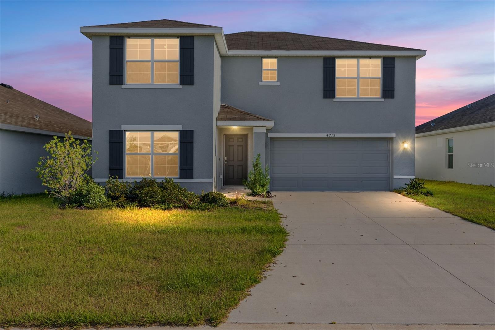
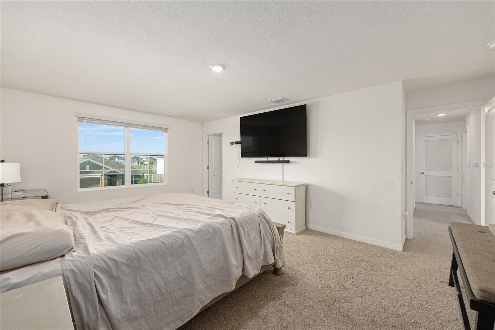
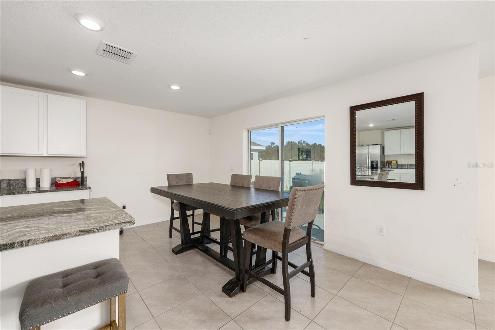
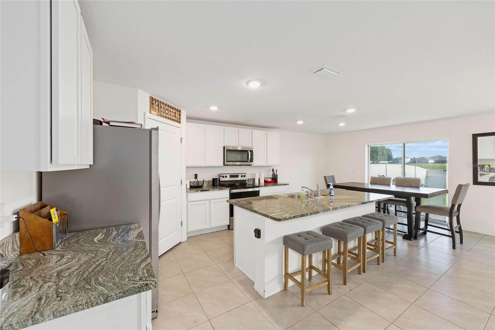
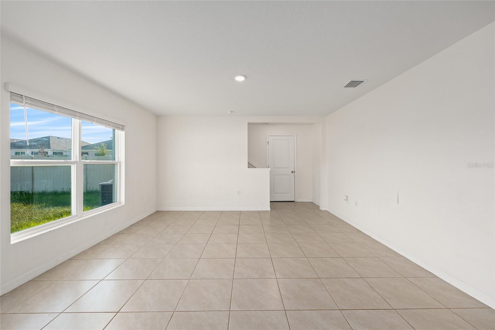
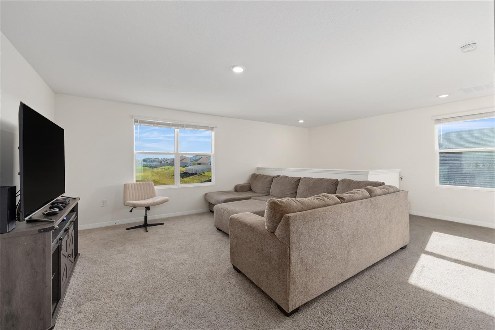
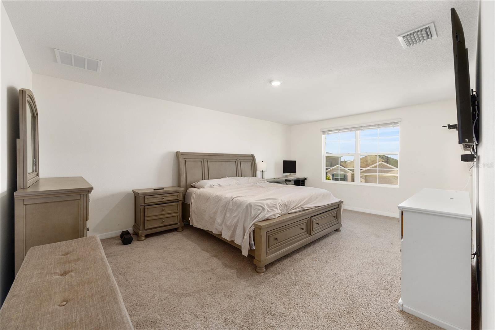
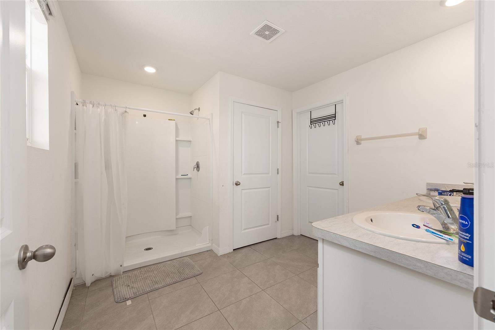
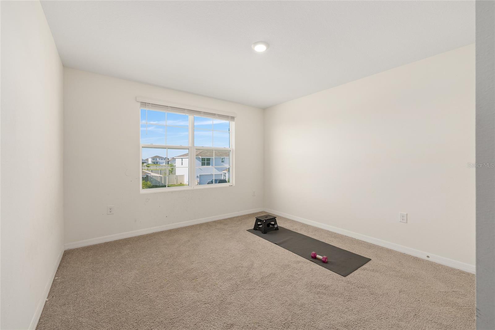
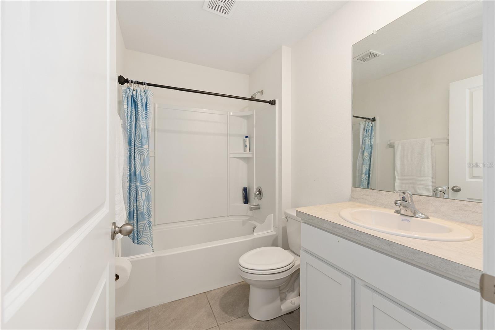
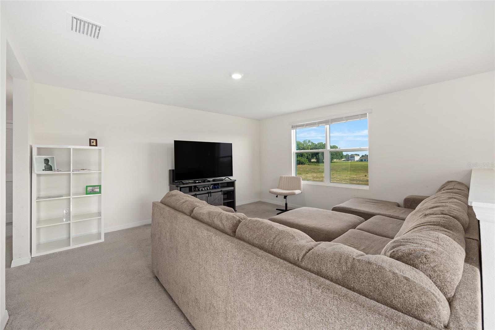
Active
4713 SW 86 LN
$379,000
Features:
Property Details
Remarks
Discover the charm of this exquisite 4-bedroom, 3-bathroom home located in the sought-after Ocala Crossings South community. Perfect for families and entertainers alike, this residence offers a harmonious blend of elegance and functionality. The moment you enter, you're welcomed by a spacious and light-filled living area that flows seamlessly into the gourmet kitchen. This kitchen is a culinary delight, equipped with modern stainless steel appliances, elegant countertops, and plentiful cabinetry, making meal preparation a joy. A highlight of this home is the versatile upstairs loft, providing an additional living space that can be tailored to your needs—be it a cozy reading nook, a home office, or a vibrant play area. Retreat to the serene master suite, which features a luxurious bathroom complete with a soaking tub, separate shower, and dual sinks, offering a perfect sanctuary for relaxation. The three additional bedrooms are spacious and bright, ensuring comfort for family members or guests. Step outside to enjoy the private backyard, an ideal setting for outdoor gatherings or quiet evenings under the stars. Situated in Ocala Crossings South, this home provides convenient access to local amenities, top-rated schools, and scenic parks. Make this beautiful house your new home and experience the best of what Ocala has to offer!
Financial Considerations
Price:
$379,000
HOA Fee:
100
Tax Amount:
$4796.32
Price per SqFt:
$153.44
Tax Legal Description:
SEC 15 TWP 16 RGE 21PLAT BOOK 015 PAGE 028OCALA CROSSINGS SOUTH PHASE ONEBLK B LOT 24
Exterior Features
Lot Size:
5663
Lot Features:
N/A
Waterfront:
No
Parking Spaces:
N/A
Parking:
N/A
Roof:
Shingle
Pool:
No
Pool Features:
N/A
Interior Features
Bedrooms:
4
Bathrooms:
3
Heating:
Central, Electric
Cooling:
Central Air
Appliances:
Dishwasher, Disposal, Dryer, Electric Water Heater, Ice Maker, Microwave, Range, Refrigerator, Washer
Furnished:
Yes
Floor:
Carpet, Ceramic Tile
Levels:
Two
Additional Features
Property Sub Type:
Single Family Residence
Style:
N/A
Year Built:
2023
Construction Type:
Block
Garage Spaces:
Yes
Covered Spaces:
N/A
Direction Faces:
South
Pets Allowed:
No
Special Condition:
None
Additional Features:
Sliding Doors
Additional Features 2:
Must get permission from the HOA and pay a $100 application fee
Map
- Address4713 SW 86 LN
Featured Properties