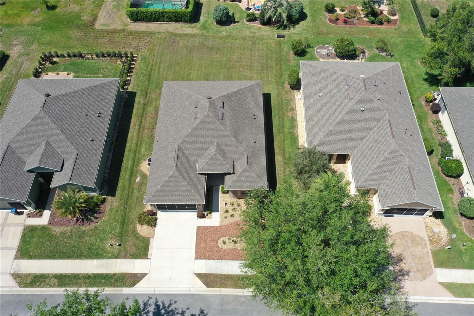

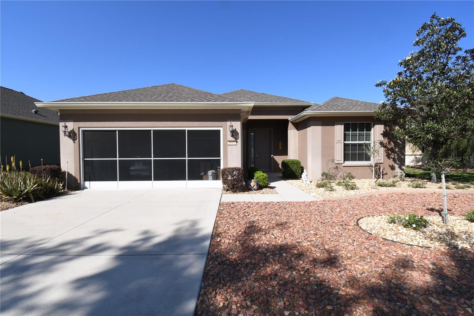



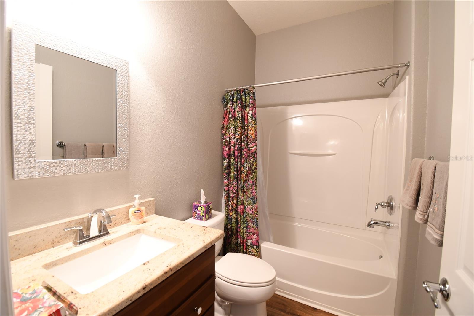

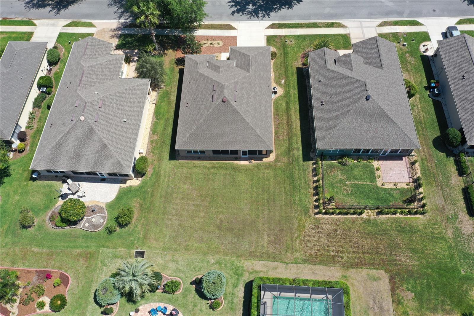


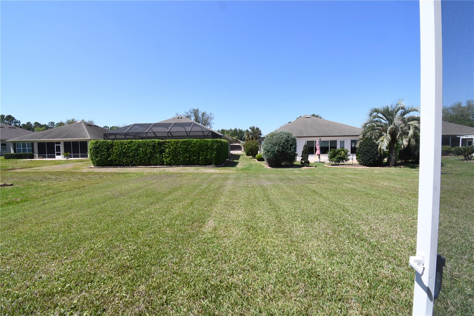
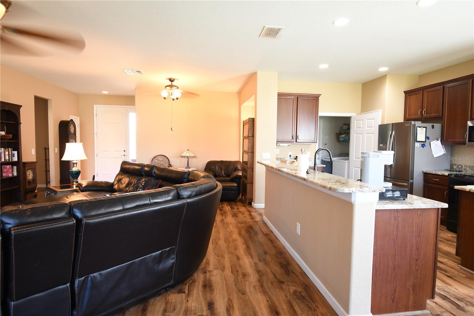
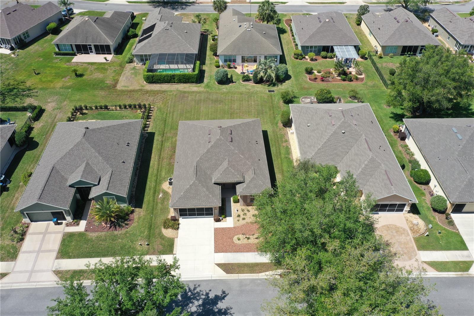

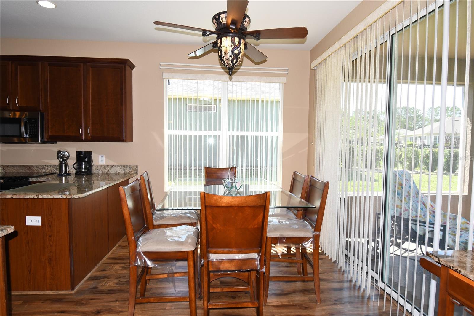
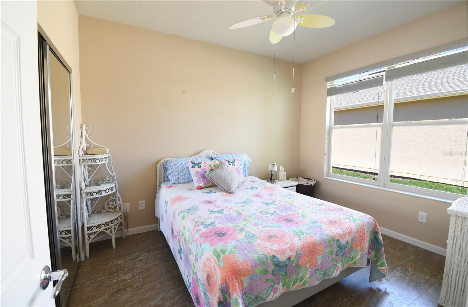
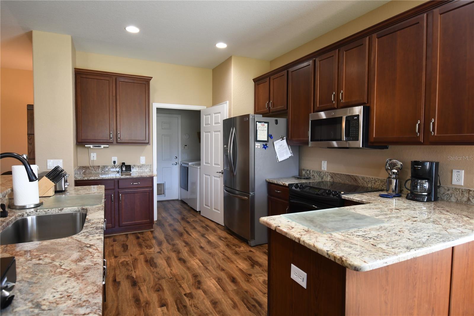
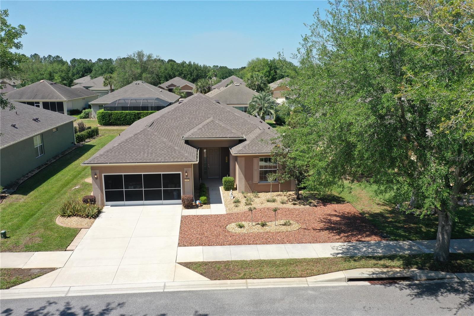
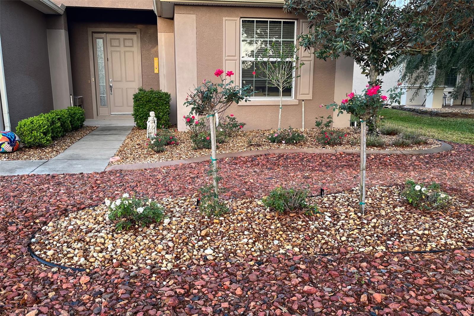
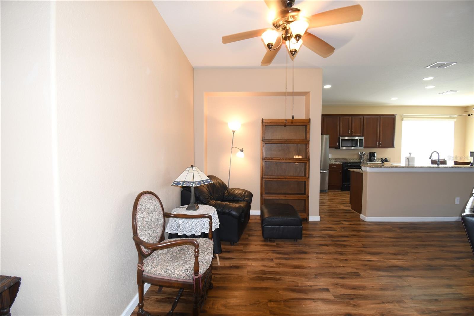
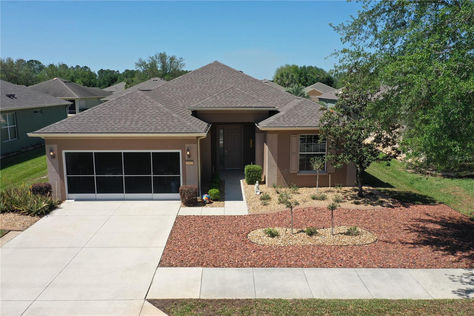
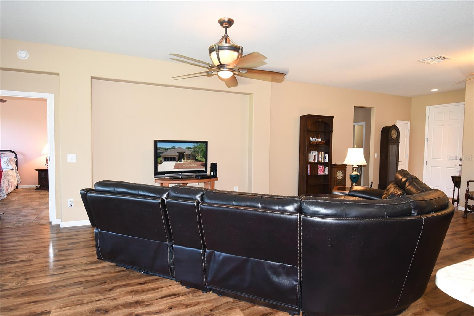
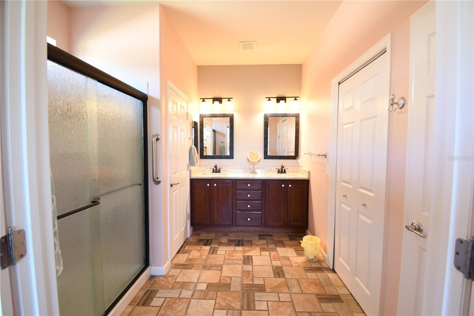
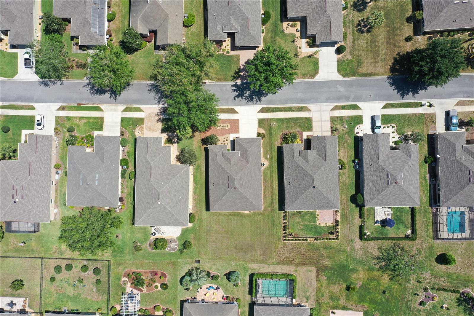

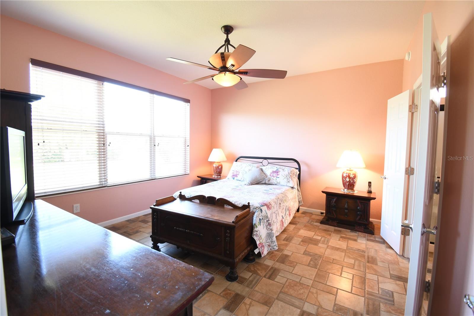
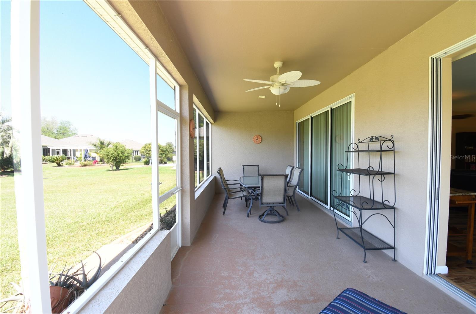

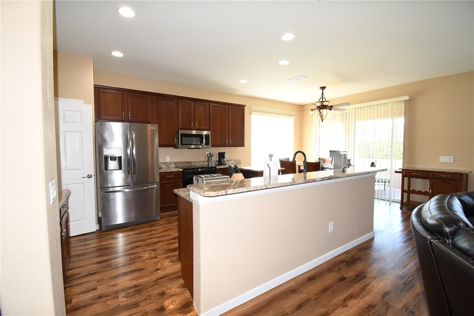


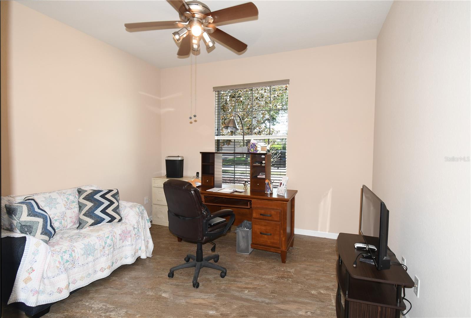
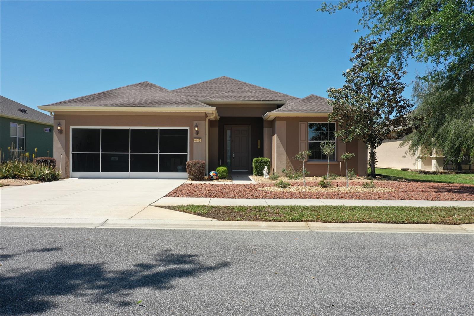


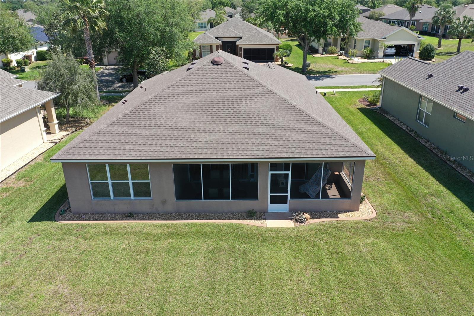



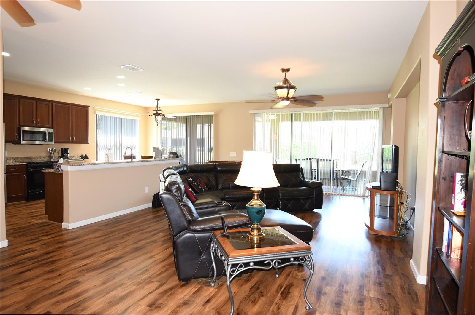
Active
6942 SW 94TH CT
$294,000
Features:
Property Details
Remarks
Your Slice of Paradise Awaits in Del Webb Stone Creek! Embrace the vibrant 55+ lifestyle in the highly sought-after Del Webb Stone Creek community of Ocala, Florida! This immaculate home offers the perfect blend of comfort, style, and convenience. Step inside and discover a thoughtfully designed floor plan featuring 3 spacious bedrooms and 2 well-appointed bathrooms. Enjoy the seamless flow of luxury vinyl plank (LVP) flooring throughout the main living areas and kitchen, offering both beauty and easy maintenance. The master bedroom provides a touch of elegance with tile flooring. The heart of the home boasts a modern kitchen complete with stainless steel appliances and stunning granite countertops, a feature that extends to both bathrooms, adding a touch of luxury throughout. Enjoy the Florida sunshine in your beautifully landscaped yard or relax in the screened lanai, perfect for enjoying the outdoors in comfort. The convenience of a screened garage door adds an extra layer of functionality. Living in Stone Creek by Del Webb means enjoying top-notch amenities tailored to active adults. It also means easy access to a meticulously maintained golf course and an on-site restaurant, adding convenience and leisure to your doorstep. Located minutes from the scenic Sholom Park and nearby shopping, this idyllic property offers the perfect balance of tranquility and accessibility.
Financial Considerations
Price:
$294,000
HOA Fee:
250
Tax Amount:
$2355.65
Price per SqFt:
$169.35
Tax Legal Description:
SEC 11 TWP 16 RGE 20 PLAT BOOK 009 PAGE 194 STONE CREEK BY DEL WEBB-SEBASTIAN LOT 187
Exterior Features
Lot Size:
8712
Lot Features:
N/A
Waterfront:
No
Parking Spaces:
N/A
Parking:
N/A
Roof:
Shingle
Pool:
No
Pool Features:
N/A
Interior Features
Bedrooms:
3
Bathrooms:
2
Heating:
Heat Pump
Cooling:
Central Air
Appliances:
Dryer, Microwave, Range, Refrigerator, Washer
Furnished:
No
Floor:
Luxury Vinyl
Levels:
One
Additional Features
Property Sub Type:
Single Family Residence
Style:
N/A
Year Built:
2007
Construction Type:
Block, Stucco
Garage Spaces:
Yes
Covered Spaces:
N/A
Direction Faces:
Northeast
Pets Allowed:
Yes
Special Condition:
None
Additional Features:
Sidewalk
Additional Features 2:
Please contact HOA for current Lease Approval Process information. Buyer and buyers agent to verify any and all rules and regulations deemed important with HOA, City and County.
Map
- Address6942 SW 94TH CT
Featured Properties