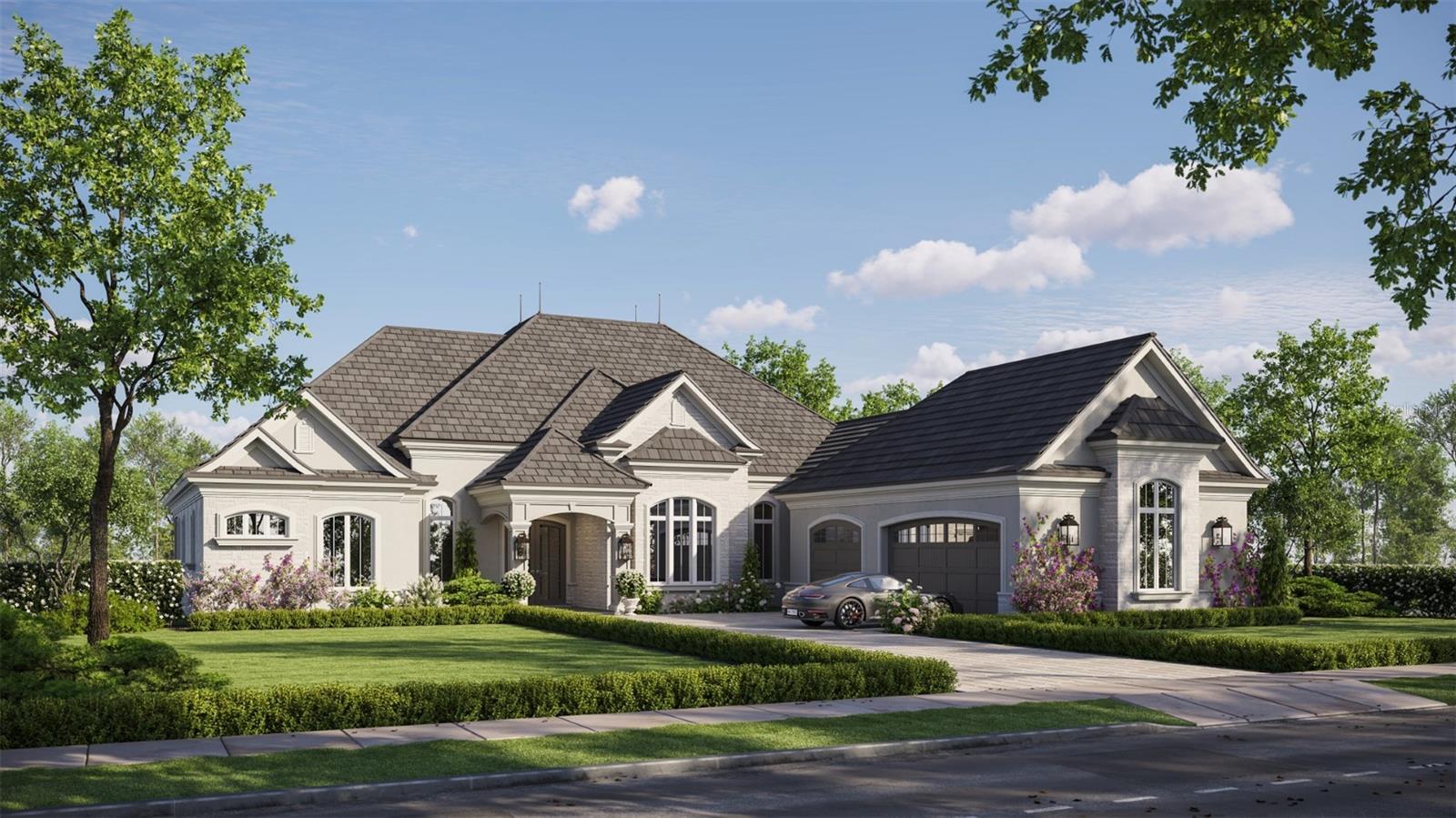
Active
3558 NW 82ND AVENUE RD
$4,499,900
Features:
Property Details
Remarks
Under Construction. Introducing The Astoria at Debonair Estates, a masterpiece of luxury living built by Equestrian Luxury Homes and designed by the award-winning Roberts Design Group. This stunning single-story residence offers an expansive open floor plan with 3 bedrooms, 3.5 bathrooms, and a spacious 3-car garage, totaling an impressive 5,036 square feet. Step inside to discover main living areas adorned with 14-foot high coffered ceilings, multi-layered custom crown molding, elegant baseboards, and 8-foot tall doors with custom moldings. Classical architectural cased openings and custom precast stone masonry enhance the sophisticated exterior, while dual folding glass doors create a seamless flow to the large outdoor living space. Entertain effortlessly with a built-in grill, under-counter refrigeration, and ample covered lanai space. The gourmet kitchen is a chef’s dream, featuring a large island, custom panel front appliances, premium Sub-Zero, Wolf, and Cove appliances, decorative backsplashes, quartz, granite, and marble countertops, and a butler’s pantry for additional prep and storage. Hand-painted custom cabinetry and polished chrome hardware add bespoke touches throughout. Retreat to the luxurious primary suite with a private covered lanai and enjoy separate his and her dressing rooms, spa-inspired marble and porcelain tile bathrooms, frameless glass shower enclosures, and high-end fixtures and accessories. The main living room is perfect for relaxation with its custom mantle and gas fireplace. Additional highlights include a designated study/office, two full car garages plus a separate golf cart garage with charging station, hardscaped entrance and driveway, and a fully outfitted laundry room with extra storage. The home is prewired for full sound and security systems, features professionally selected upgraded lighting, exterior ceiling fans, sconces, and built-in lightning protection. Experience the pinnacle of custom luxury and timeless design at The Astoria, where every detail is crafted for elegance, comfort, and modern living.
Financial Considerations
Price:
$4,499,900
HOA Fee:
1125
Tax Amount:
$0
Price per SqFt:
$1357.03
Tax Legal Description:
SEC 36 TWP 14 RGE 20 PLAT BOOK 16 PAGE 169 DEBONAIR ESTATES PHASES 1 AND 2 LOT 2
Exterior Features
Lot Size:
23958
Lot Features:
N/A
Waterfront:
No
Parking Spaces:
N/A
Parking:
N/A
Roof:
Tile
Pool:
Yes
Pool Features:
In Ground
Interior Features
Bedrooms:
3
Bathrooms:
4
Heating:
Electric
Cooling:
Central Air
Appliances:
Built-In Oven, Cooktop, Dishwasher, Disposal, Dryer, Exhaust Fan, Ice Maker, Microwave, Range, Refrigerator, Washer
Furnished:
No
Floor:
Tile
Levels:
One
Additional Features
Property Sub Type:
Single Family Residence
Style:
N/A
Year Built:
2025
Construction Type:
Block, Concrete
Garage Spaces:
Yes
Covered Spaces:
N/A
Direction Faces:
East
Pets Allowed:
Yes
Special Condition:
None
Additional Features:
Garden, Lighting, Sliding Doors
Additional Features 2:
N/A
Map
- Address3558 NW 82ND AVENUE RD
Featured Properties