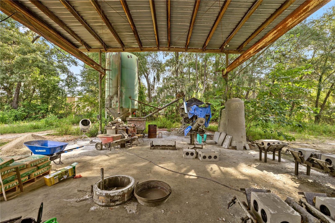
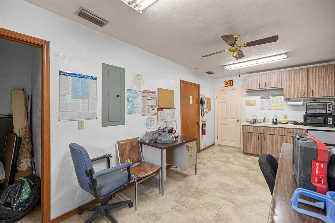
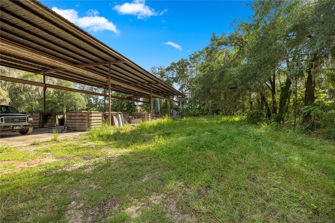
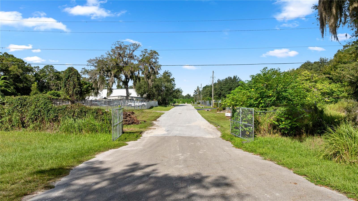
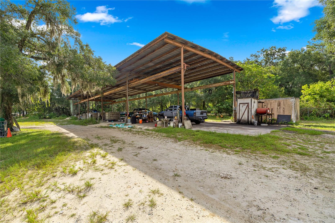
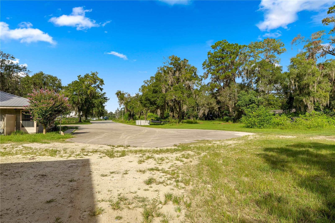
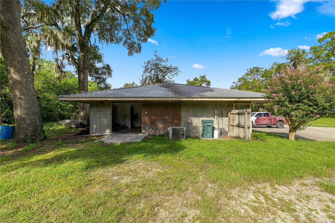
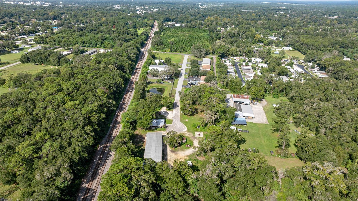
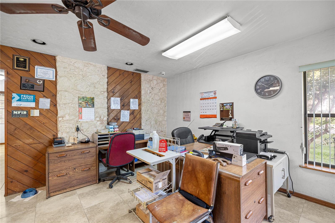
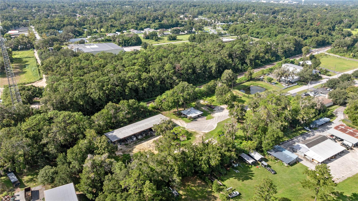
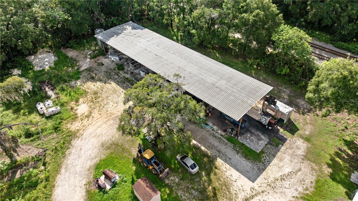
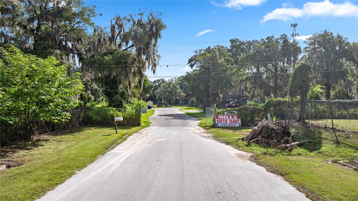
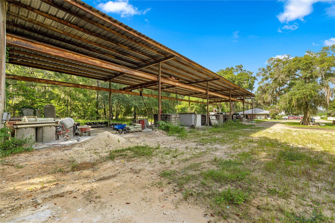
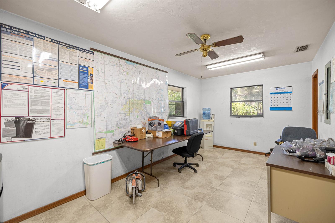
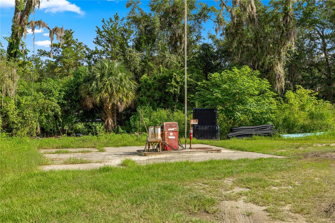
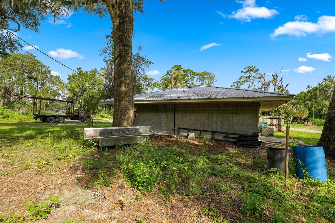
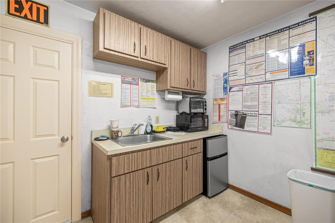
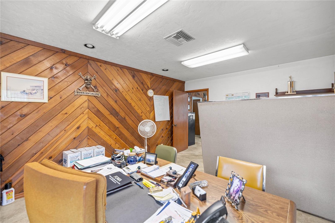
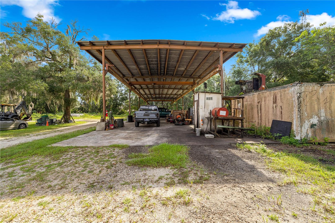
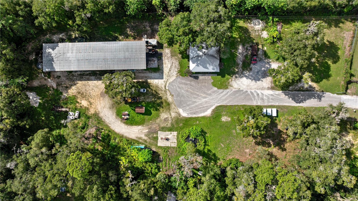
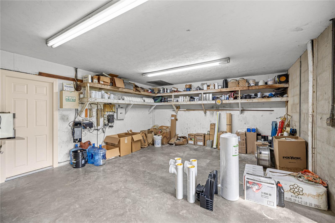
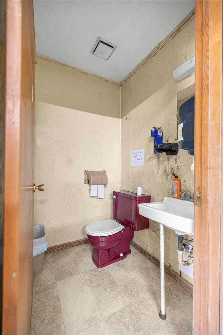
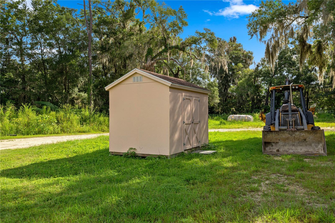
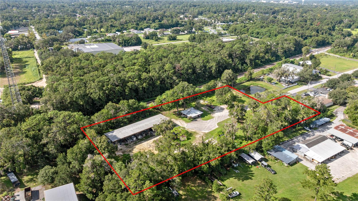
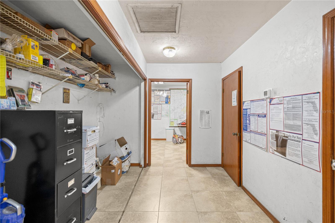
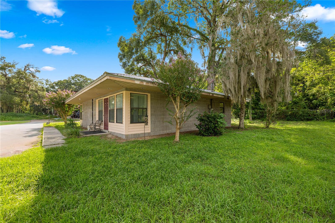
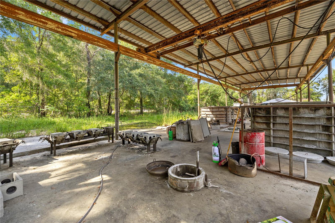
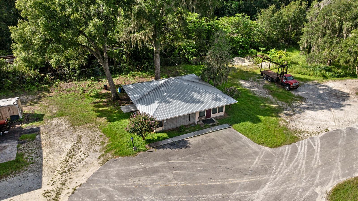
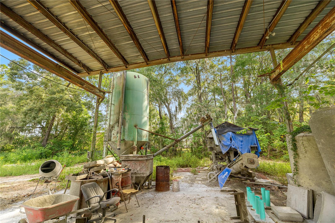
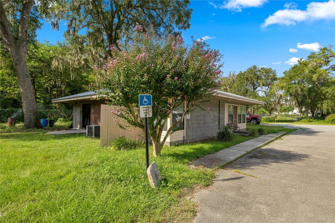
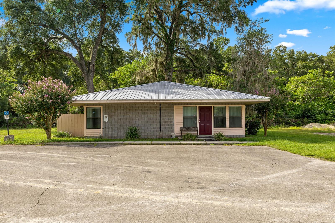
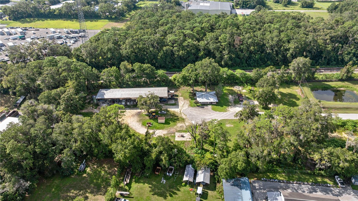
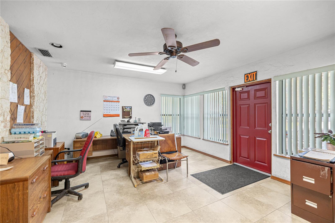
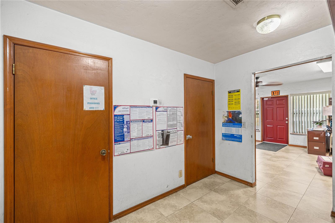
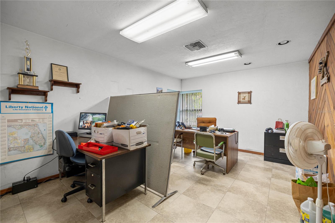
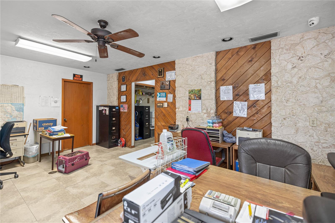
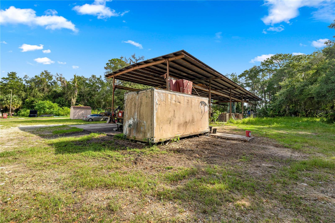
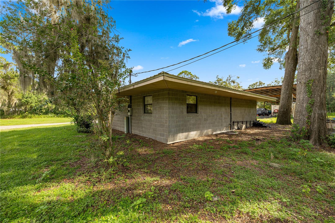
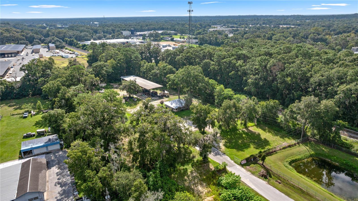
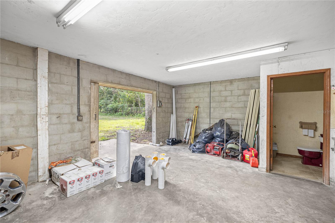
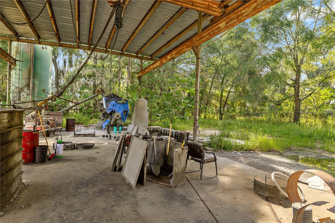
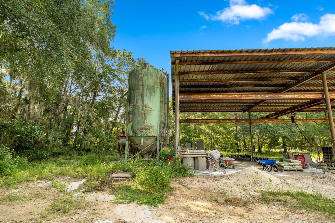
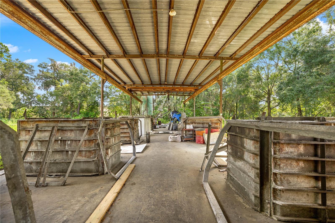
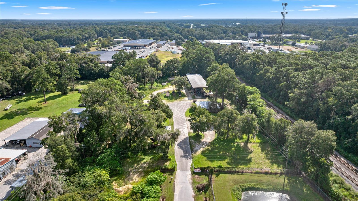
Active
2021 NE 20TH ST
$725,000
Features:
Property Details
Remarks
Prime M1-Zoned Industrial Property in the City of Ocala Discover an exceptional opportunity with this fully fenced 2.72-acre industrial property, ideally located on a quiet dead-end road within Ocala city limits. Zoned M1, this property is well-suited for light manufacturing, warehousing, distribution, or a variety of industrial uses. Property Highlights: * Land: 2.72 acres, fully fenced and secured, offering ample yard space for equipment, storage, or expansion * Office Building: 36’ x 36’ (approx. 1,296 sq ft) featuring: * 2 restrooms * Employee kitchen/breakroom * Private office * Reception area * New plumbing (2023) * New metal roof (2018) * Industrial Amenities: * Large covered concrete manufacturing pad * 3,000-gallon double-walled diesel fuel tank * Two 250-gallon above-ground off-road fuel tanks This property combines functionality, security, and convenience, making it an ideal base of operations for your business. Its location within city limits ensures easy access to major transportation routes and utilities while providing privacy and limited traffic due to the dead-end road. Contact us today to schedule a private showing and explore the possibilities this property offers!
Financial Considerations
Price:
$725,000
HOA Fee:
N/A
Tax Amount:
$5137.58
Price per SqFt:
$6.12
Tax Legal Description:
SEC 09 TWP 15 RGE 22 COM AT NE COR TH S 89-25-20 W 1330.74 FT TO POB TH S 194.97 FT TH S 79-44-29 W 504.72 FT TH N 279.82 FT TH N 89-25-20 E 500 FT TO POB
Exterior Features
Lot Size:
118483
Lot Features:
Cul-De-Sac, Fuel Pump, City Limits, Industrial Park, Near Railroad Siding, Paved
Waterfront:
No
Parking Spaces:
N/A
Parking:
Parking Spaces - 6 to 12
Roof:
Metal
Pool:
No
Pool Features:
N/A
Interior Features
Bedrooms:
Bathrooms:
0
Heating:
N/A
Cooling:
Central Air
Appliances:
N/A
Furnished:
No
Floor:
N/A
Levels:
N/A
Additional Features
Property Sub Type:
Industrial
Style:
N/A
Year Built:
1984
Construction Type:
Block
Garage Spaces:
No
Covered Spaces:
N/A
Direction Faces:
West
Pets Allowed:
No
Special Condition:
None
Additional Features:
N/A
Additional Features 2:
N/A
Map
- Address2021 NE 20TH ST
Featured Properties