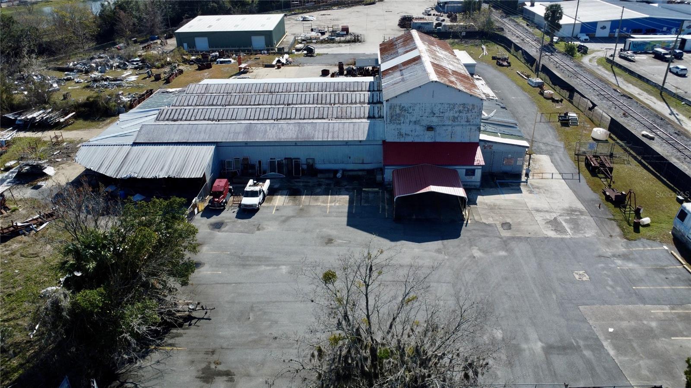
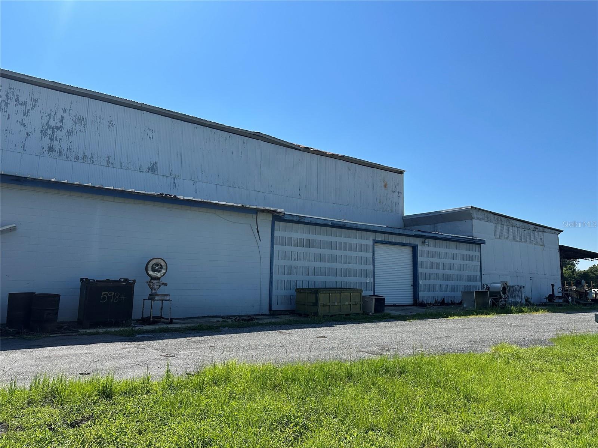
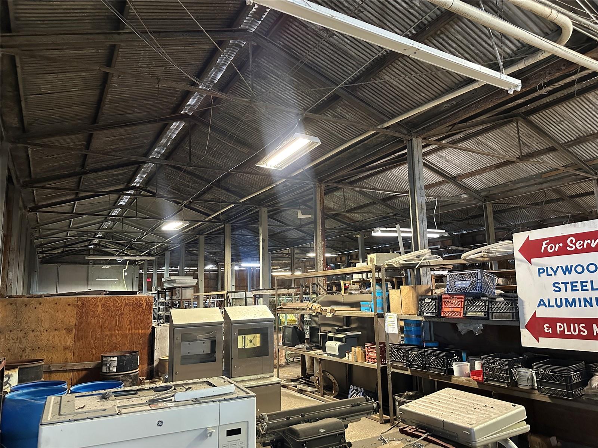
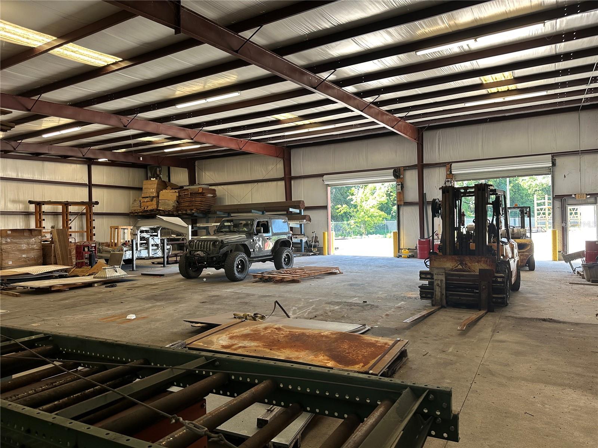
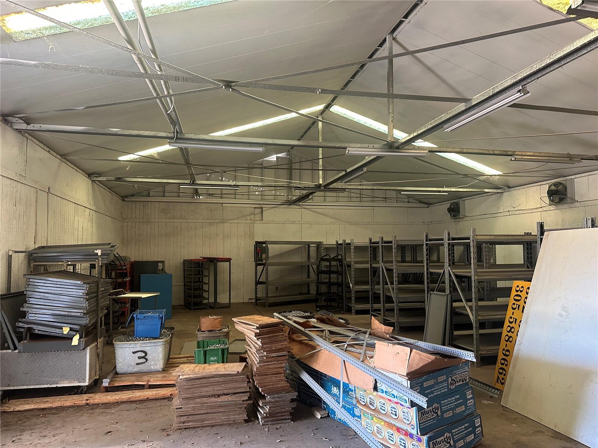
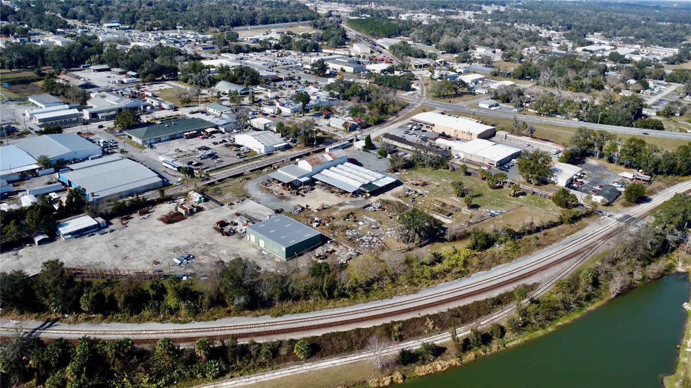
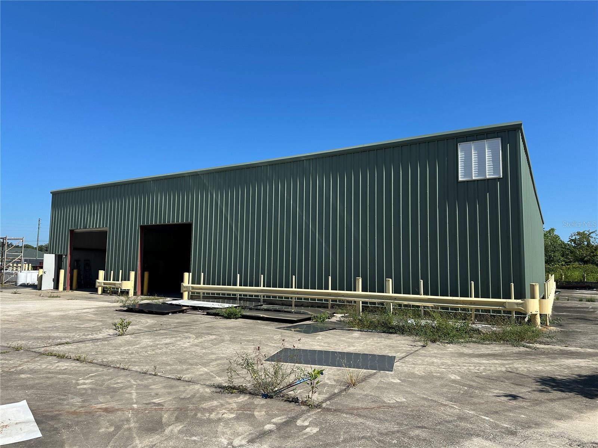
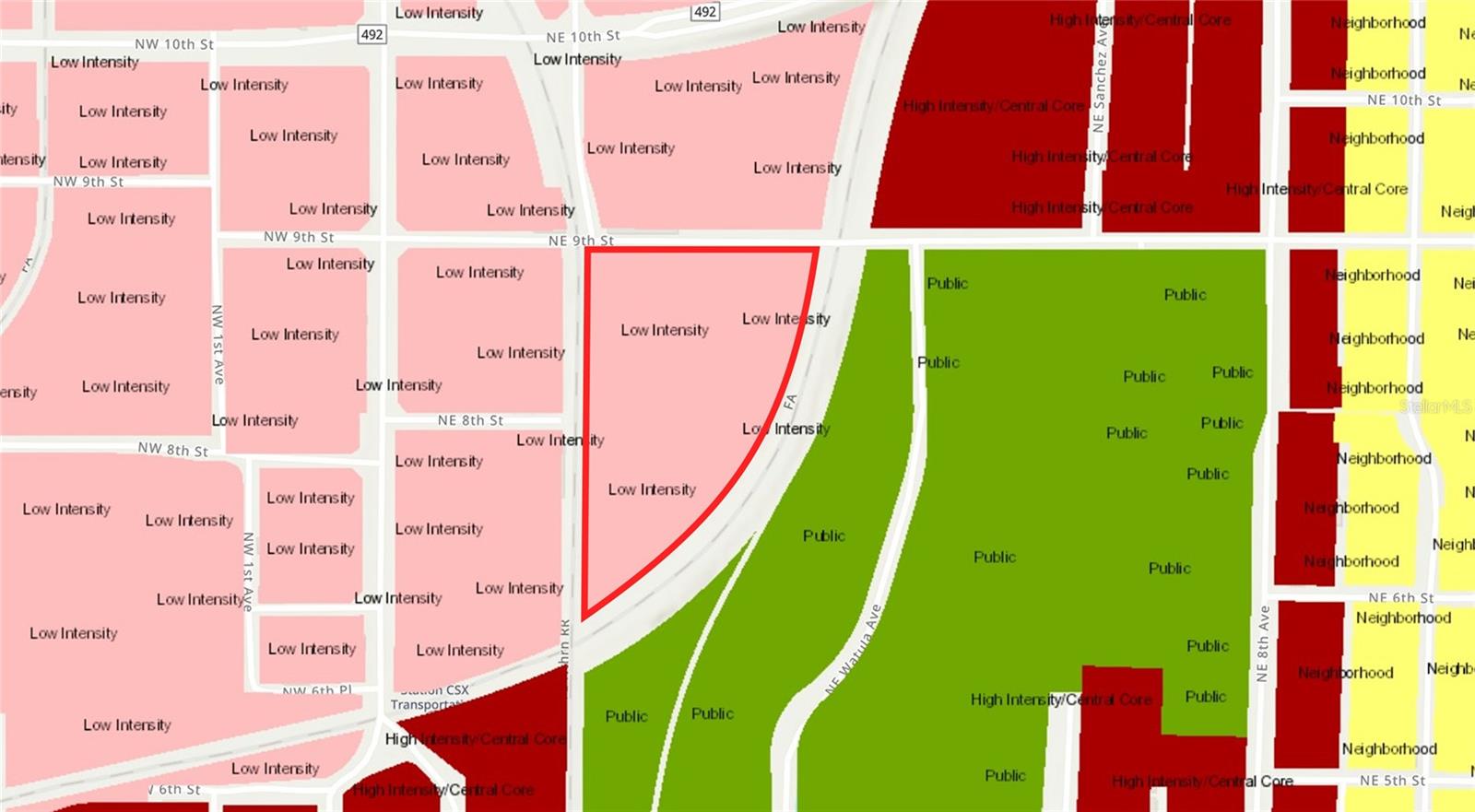
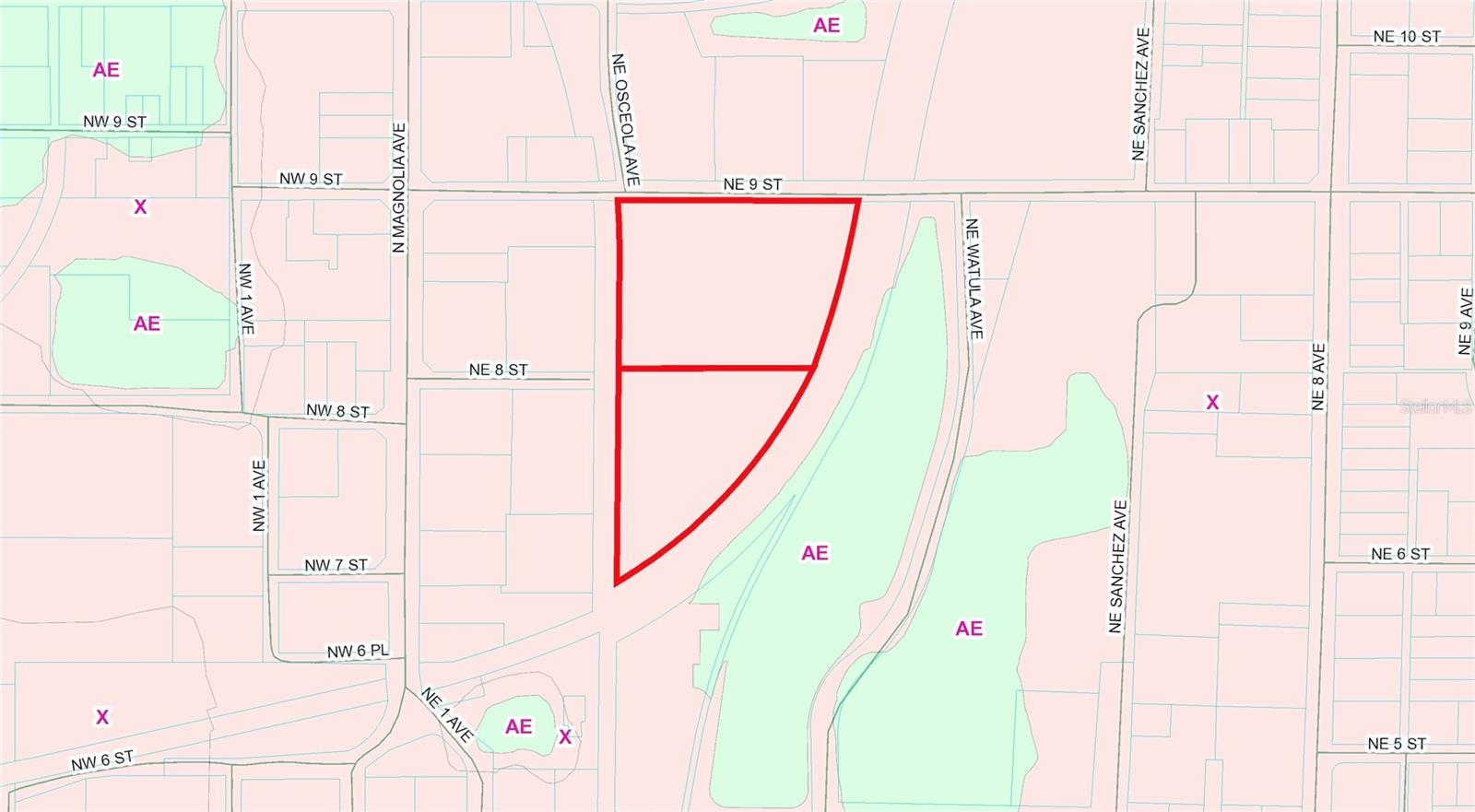

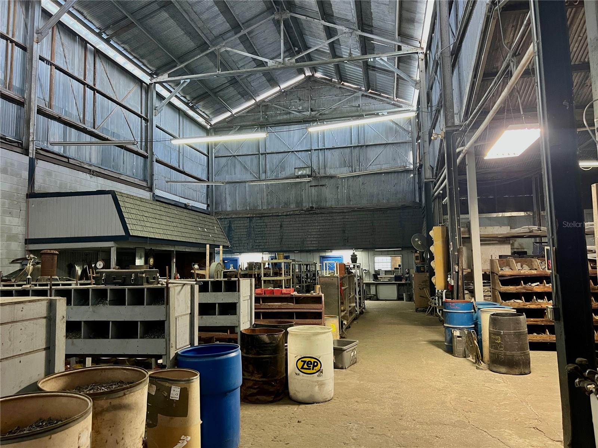
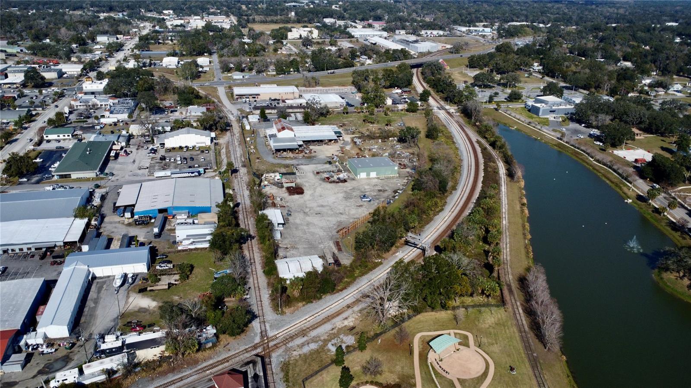
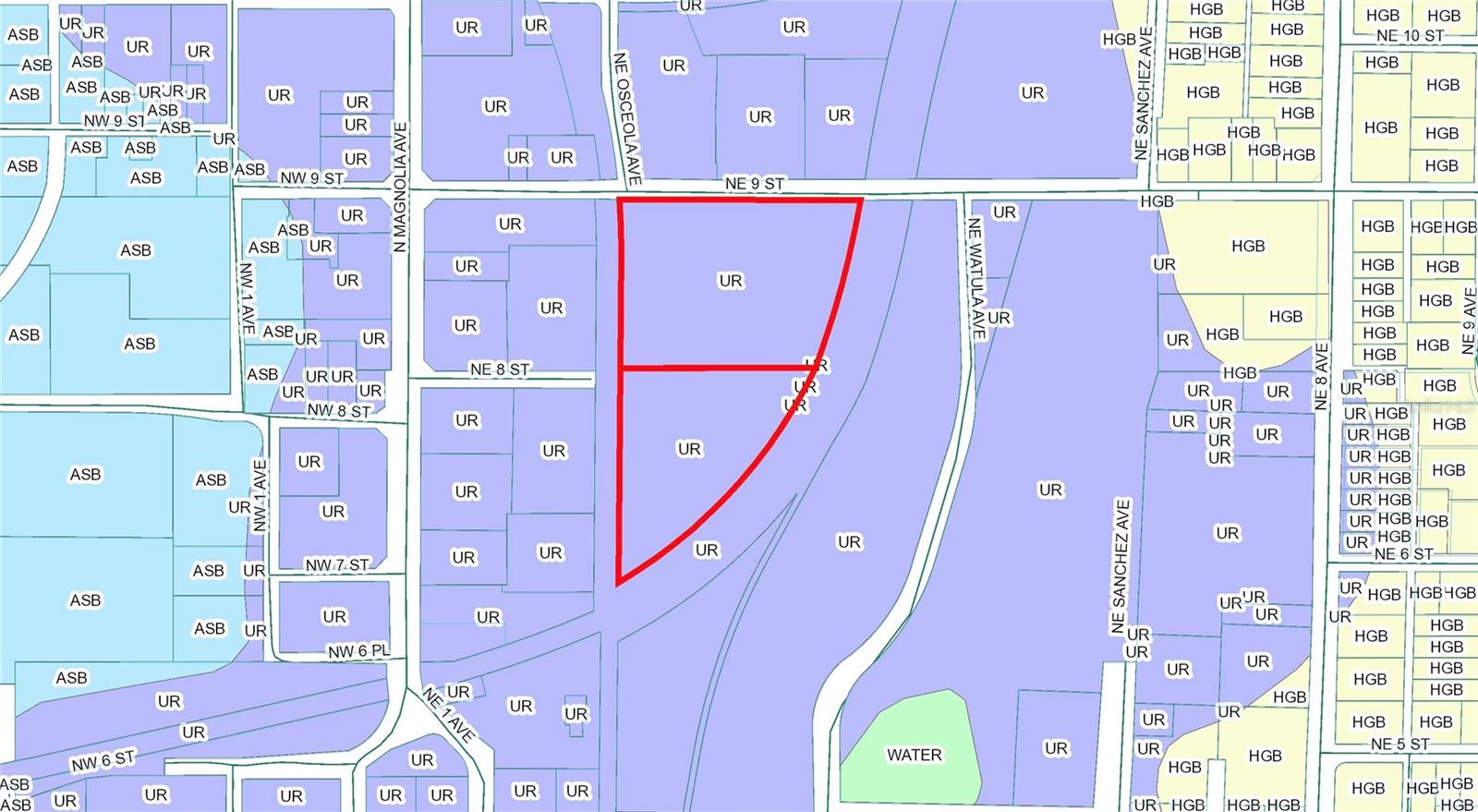
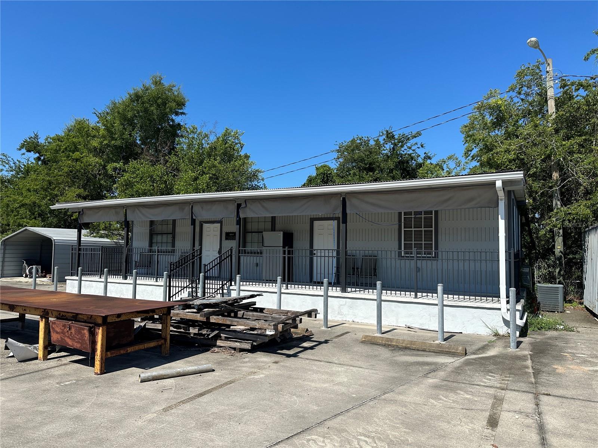
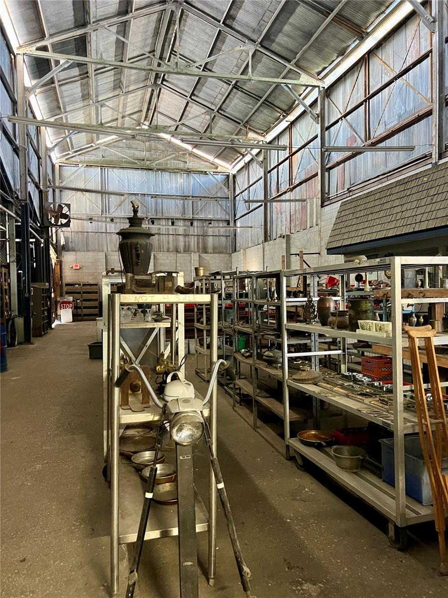
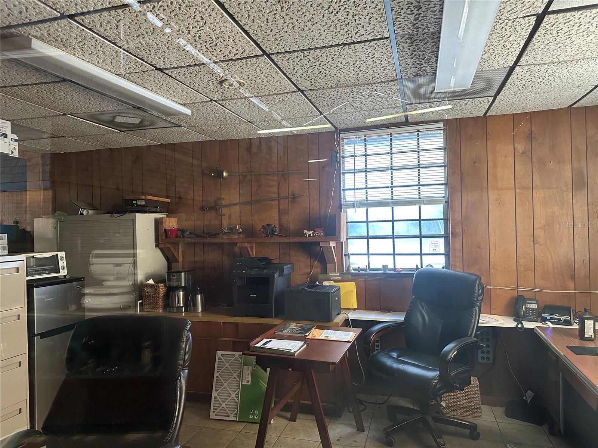

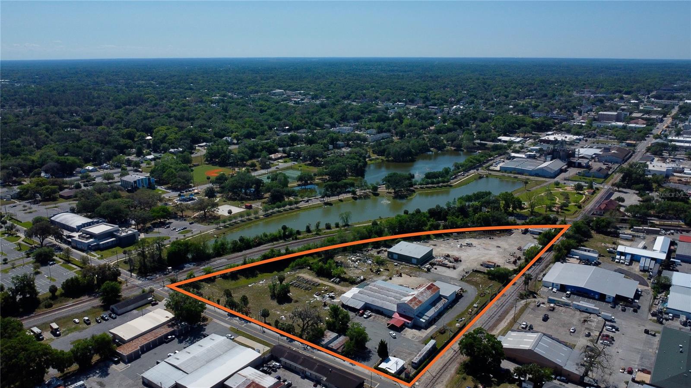
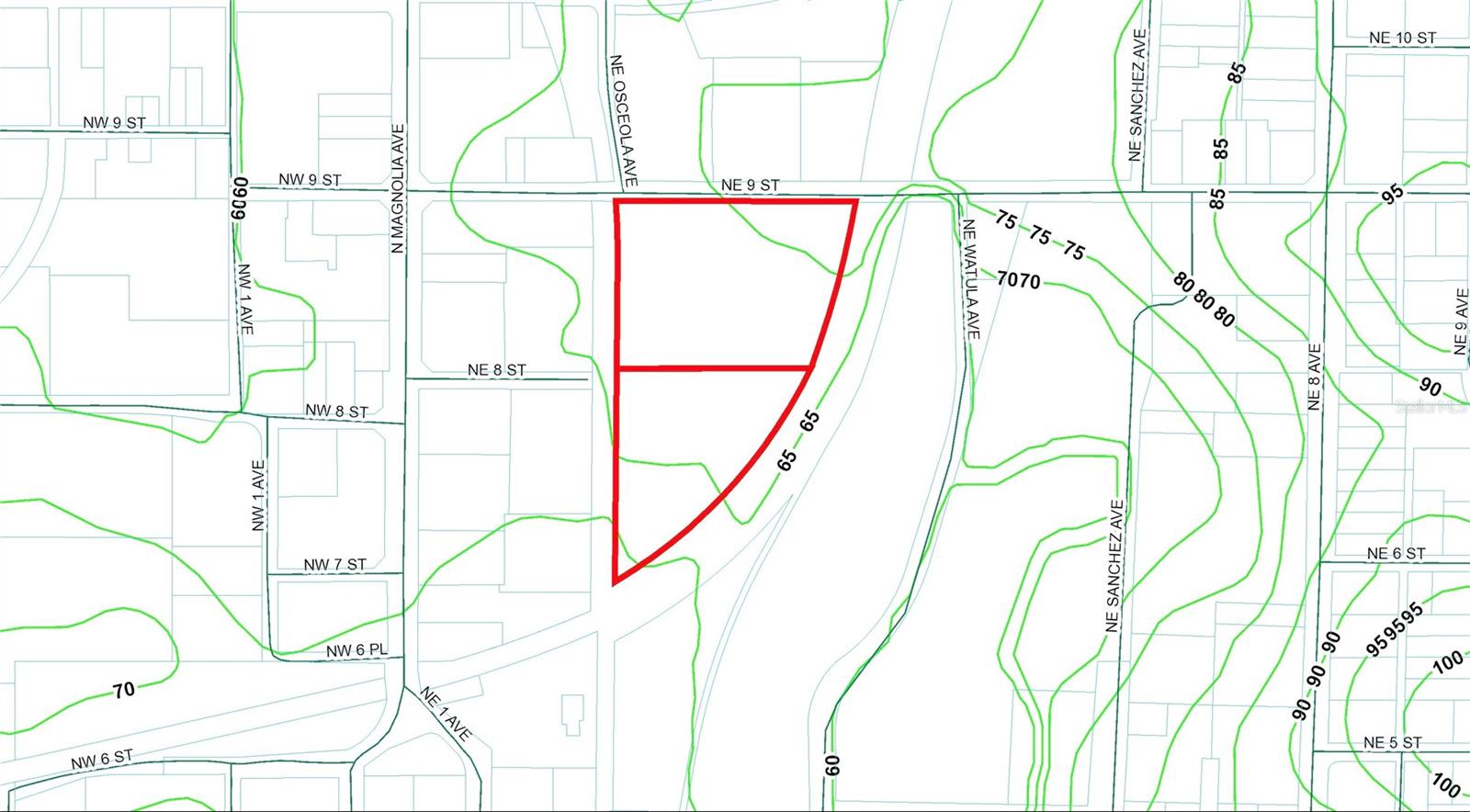
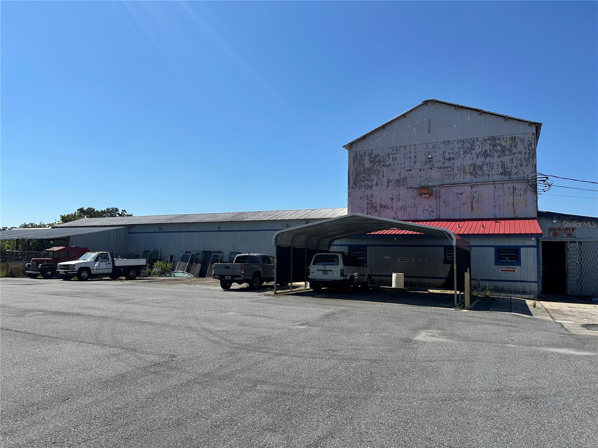
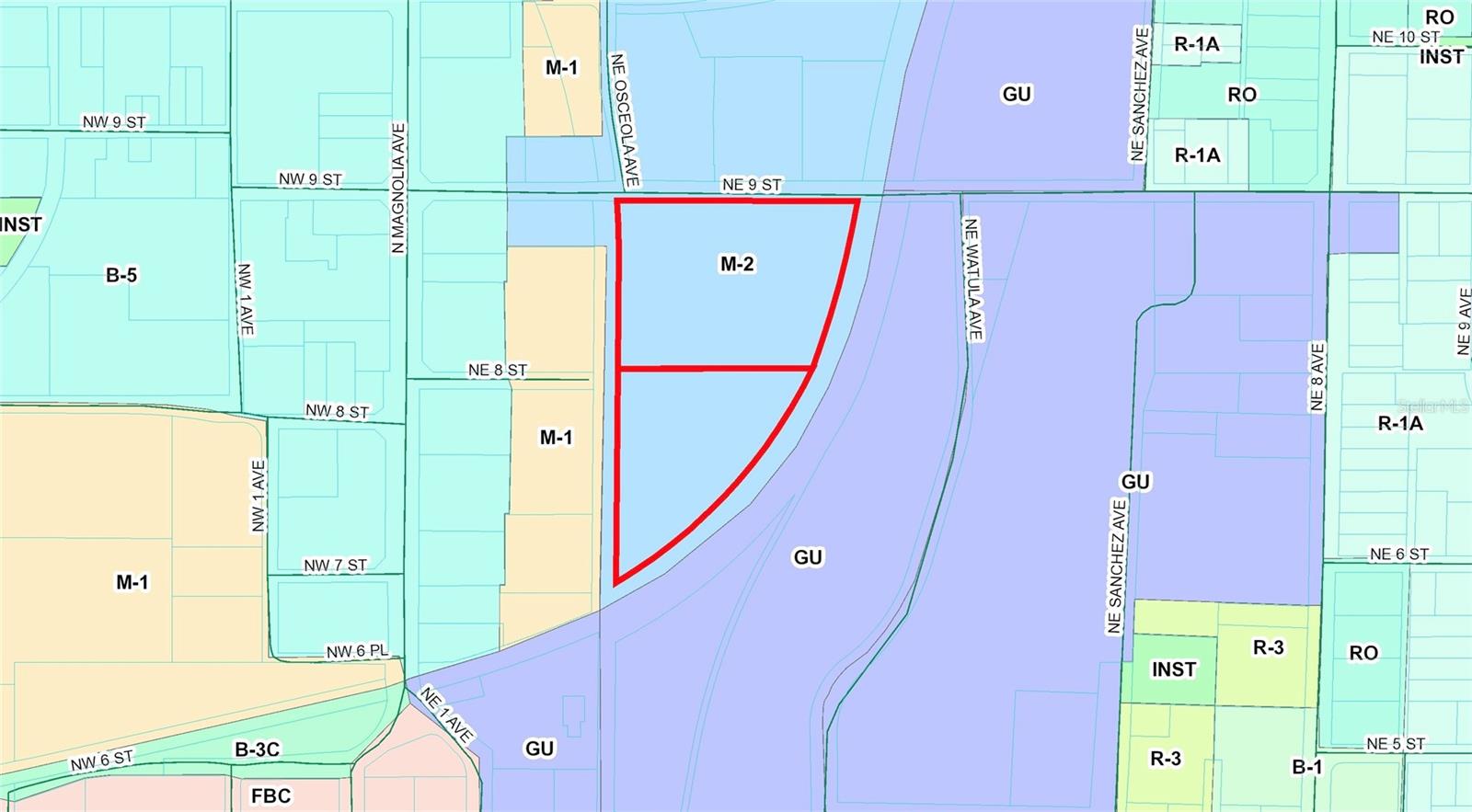
Active
206 NE 9TH ST
$2,490,000
Features:
Property Details
Remarks
7.65 commercial acre Metal Scrapyard located next to Ocala's Tuscawilla Park and the City's Performing Arts Theater. Seldom does a property of this size become available for purchase in the downtown Ocala area. Total tax and square footage has been calculated for both parcels and all buildings combined. The property features five buildings: 16,047sf warehouse (1945), 5,950sf warehouse (2013), 2,216sf warehouse (1959), 1,056sf office (1955) and a 600sf office (1945). The current zoning is M-2 (Medium Industrial) with Low Intensity Land Use. CSX rail borders the property's eastern boundary. From the mid 1980's until several years ago, the property operated as "Svinga Brothers", a scrap-metal and recycling operation. Current deed restrictions provide for industrial purposes only on the southern 3.12 acre parcel (26104-000-00). This entire parcel is sealed and covered with an 8" concrete pad as a result of the parcel's use from 1890's and 1950's as a manufactured gas plant, which deposited coal tar sludge into an onsite pit on the southern parcel. Environmental history and contacts are available. The property is located within the City of Ocala's North Magnolia CRA (Community Redevelopment Area) and is eligible for significant tax incentive and improvement funds. Highlights: Five Buildings (25,869sf Total) Historic Ocala 7.65 Commercial Acres Overlooking Beautiful Tuscawilla Park and Performing Arts Theater 7.65 Acres Industrial Zoning
Financial Considerations
Price:
$2,490,000
HOA Fee:
N/A
Tax Amount:
$15774.05
Price per SqFt:
$96.25
Tax Legal Description:
SEC 08 TWP 15 RGE 22 COM AT INTER OF S LINE OF HENRY ST & E LINE OF OSCEOLA ST TH S 548.41 FT TH E TO A CONCRETE MONUMENT LOCATED T ON W LINE OF ROW OF SEABOARD AIR LINE RR TH NELY TO A MONUMENT LOCATED AT POINT OF INTERSECTION THEREOF WITH S BNDY LINE OF HENRY ST TH W 557.78 FT
Exterior Features
Lot Size:
333234
Lot Features:
N/A
Waterfront:
No
Parking Spaces:
N/A
Parking:
N/A
Roof:
N/A
Pool:
No
Pool Features:
N/A
Interior Features
Bedrooms:
Bathrooms:
0
Heating:
N/A
Cooling:
Office Only
Appliances:
N/A
Furnished:
No
Floor:
N/A
Levels:
N/A
Additional Features
Property Sub Type:
Industrial
Style:
N/A
Year Built:
1955
Construction Type:
Metal Frame
Garage Spaces:
No
Covered Spaces:
N/A
Direction Faces:
N/A
Pets Allowed:
No
Special Condition:
None
Additional Features:
N/A
Additional Features 2:
N/A
Map
- Address206 NE 9TH ST
Featured Properties