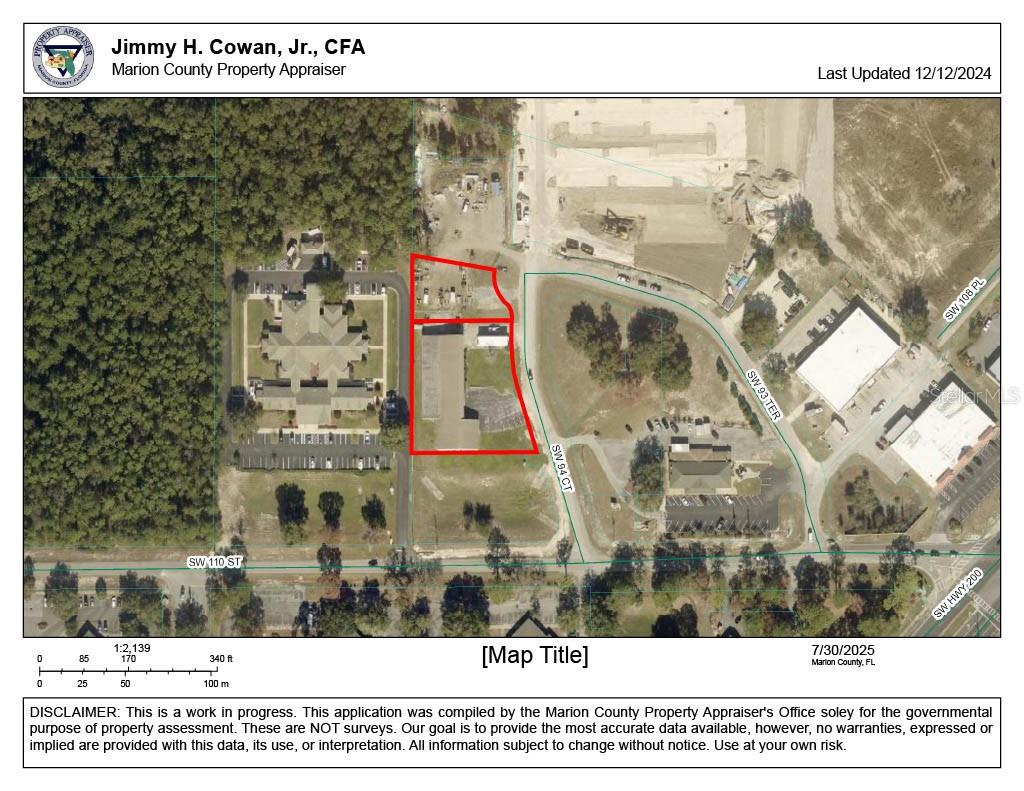
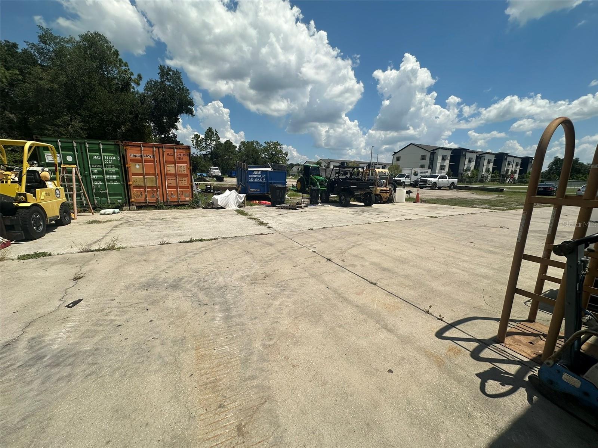
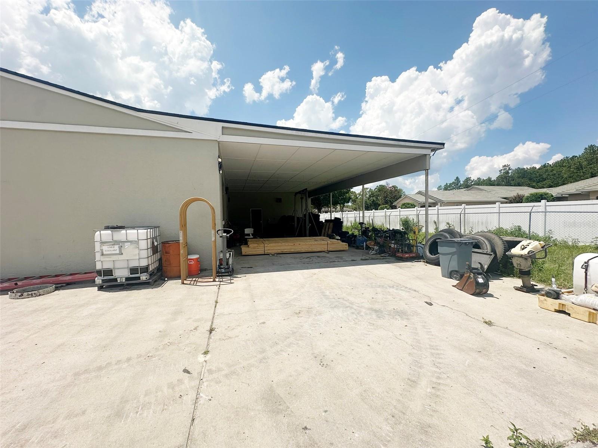
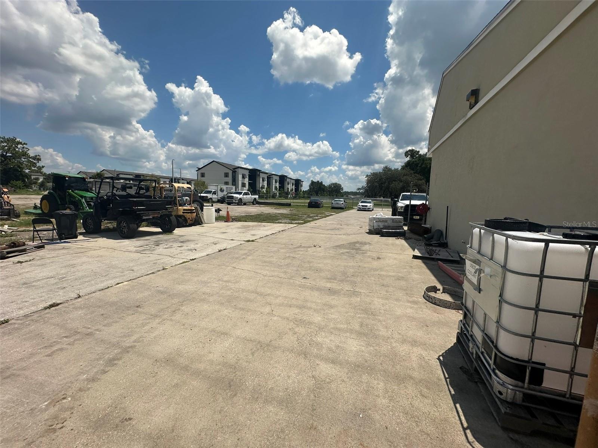
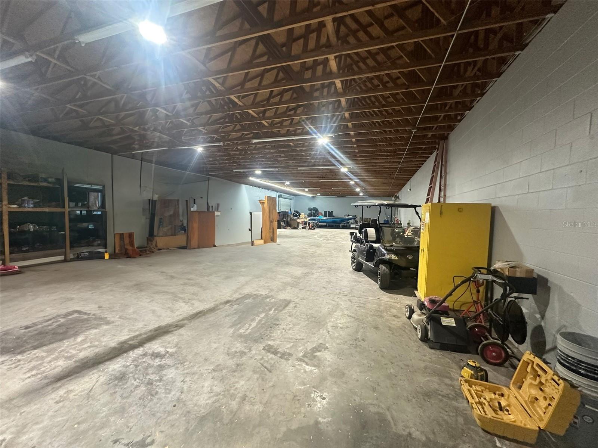
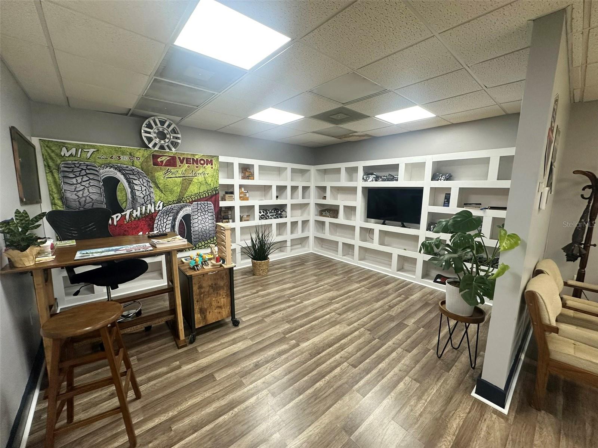
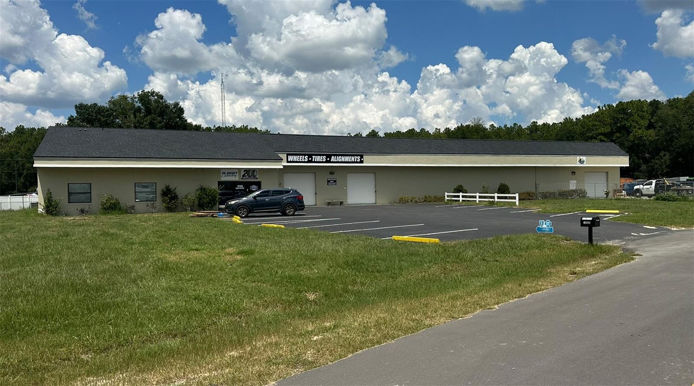
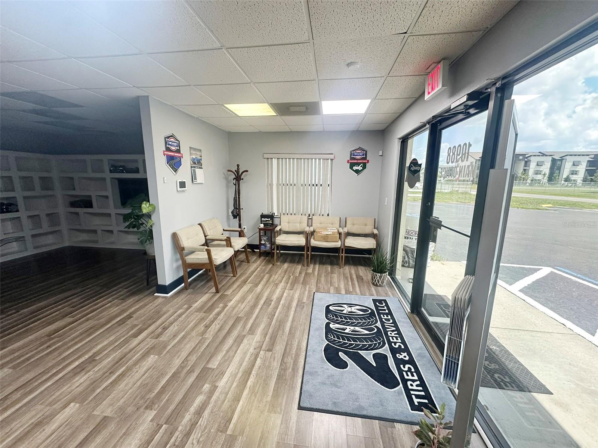
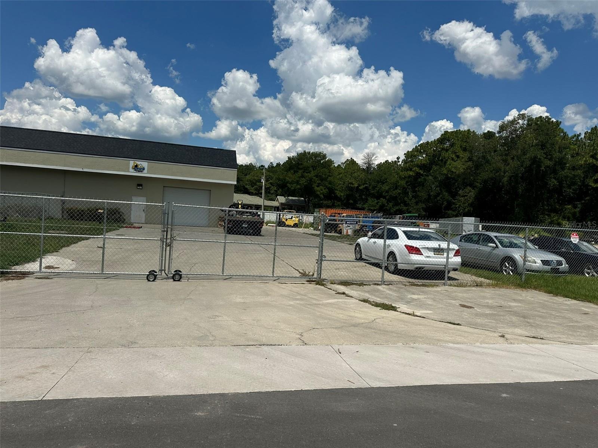
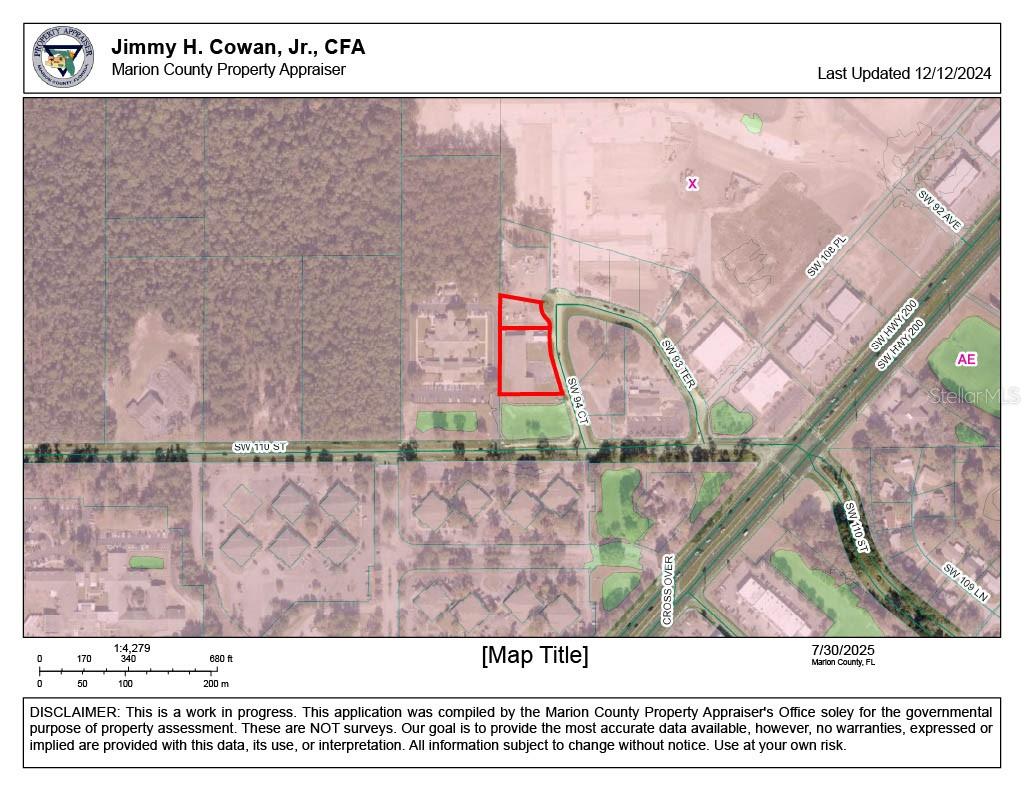
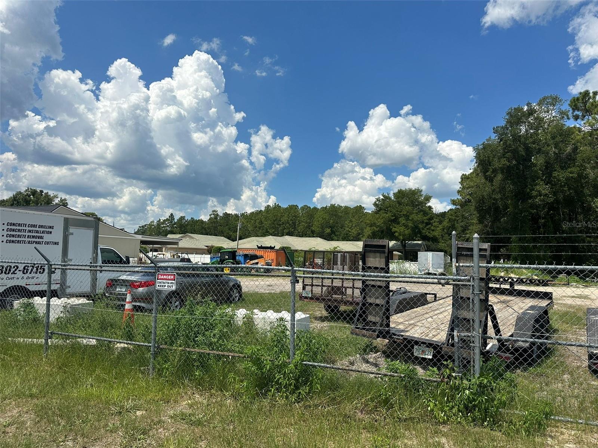
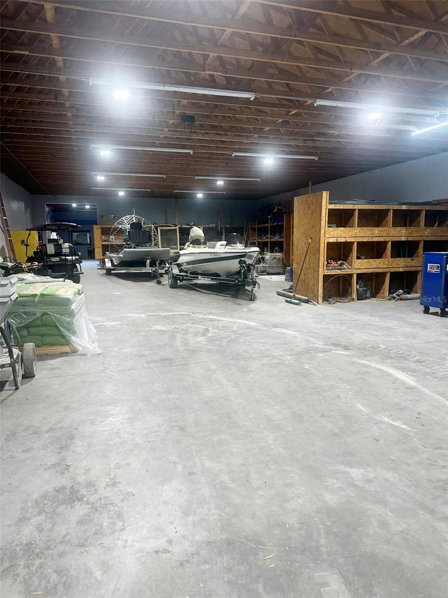
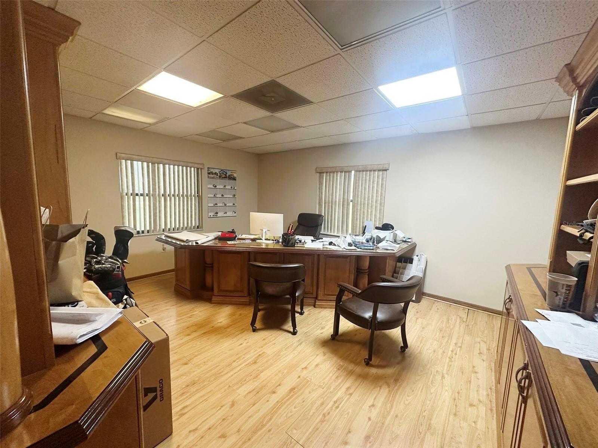
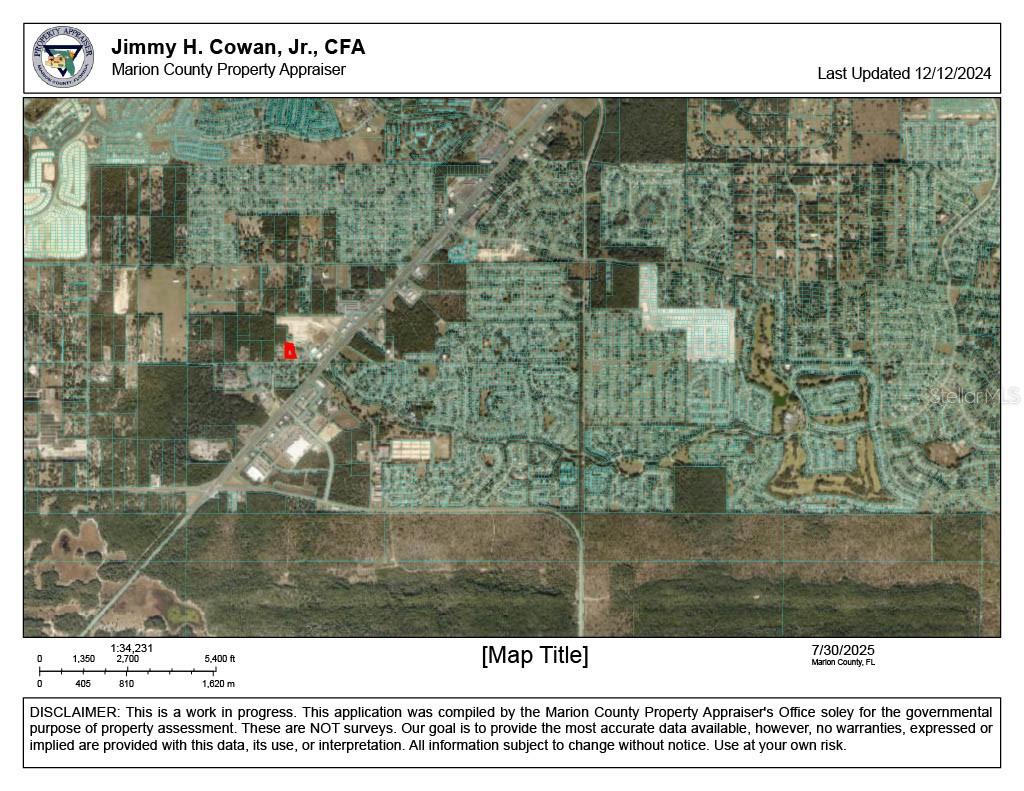
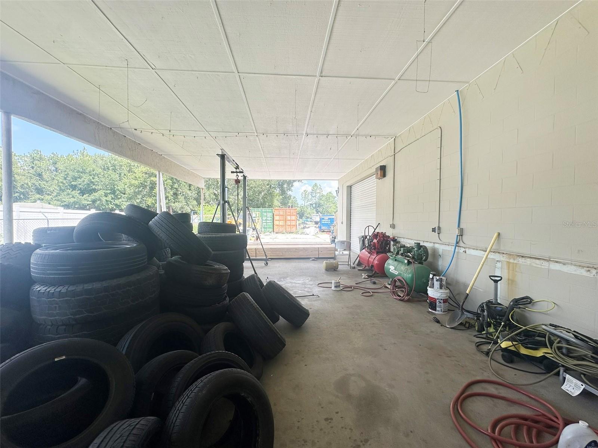
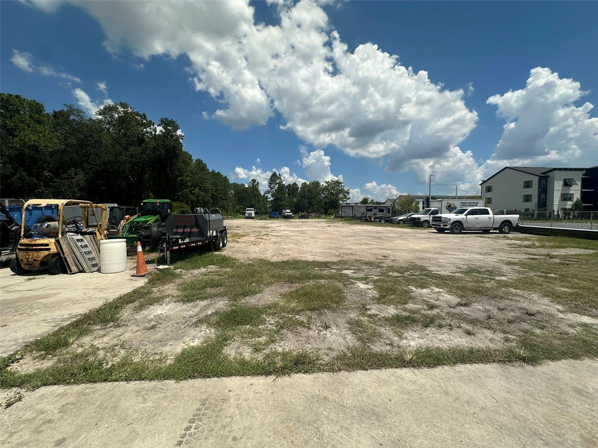
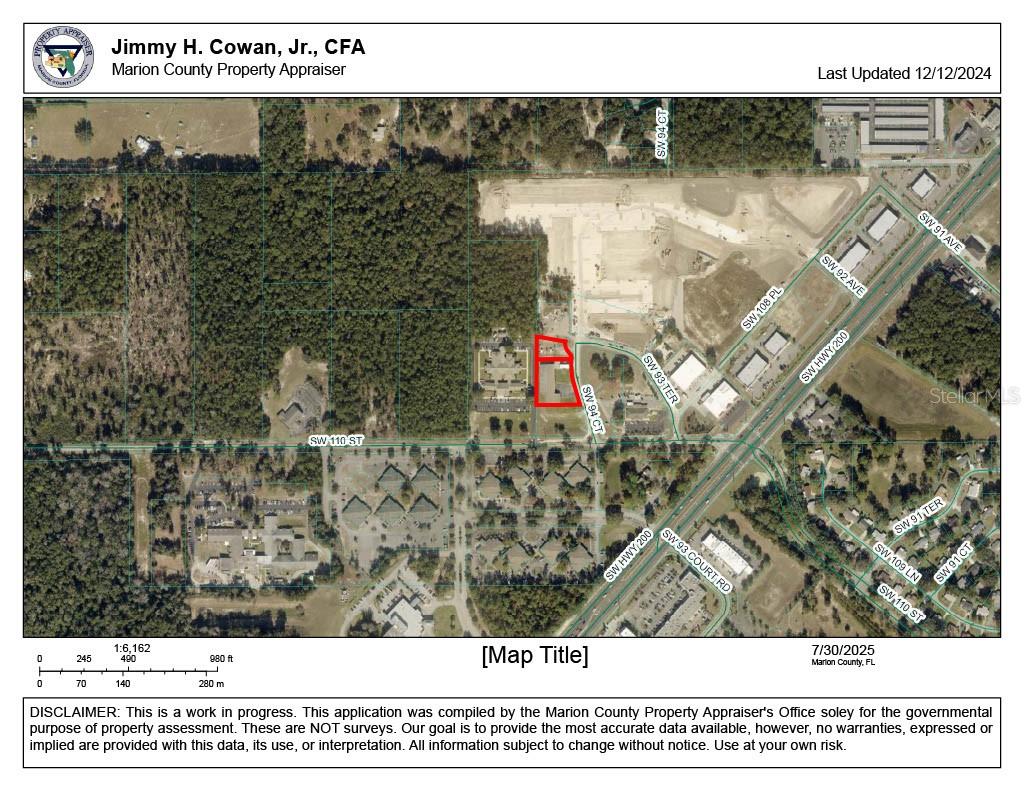
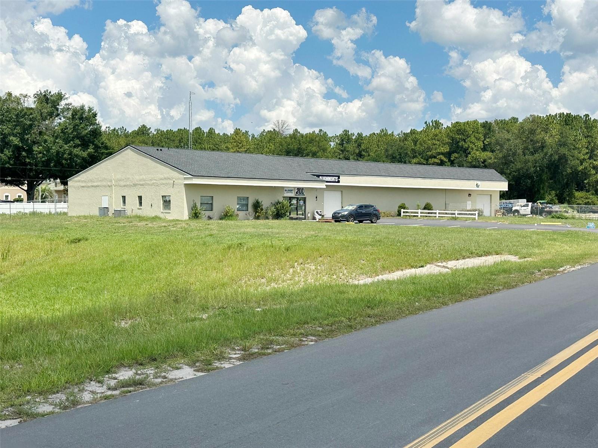
Active
10988 SW 94TH CT
$1,695,000
Features:
Property Details
Remarks
Versatile 11,112 SF concrete block building offering Class A office/showroom space with large warehouse area. There is an additional covered canopy area (approx 1,000 SF) as well for additional storage needs. Located on .90-acre main parcel with additional .33 acre fenced storage yard included (with its own Parcel ID #). Zoned B-5 and positioned in desirable SW Ocala with close proximity to high-traffic residential areas and high rooftop count. Features include 4 roll-up doors, true covered work area with power, LED warehouse lighting, kitchenette, well, septic (city water/sewer available), and 12 parking spaces. Interior layout includes 6 private offices, reception, waiting area, conference room, and 4 restrooms—one with full shower off executive office and one in the warehouse. Recent upgrades: new roof, new interior/exterior paint, and new toilets and sinks. Ideal for a wide range of business uses.
Financial Considerations
Price:
$1,695,000
HOA Fee:
N/A
Tax Amount:
$9748.74
Price per SqFt:
$152.54
Tax Legal Description:
SEC 26 TWP 16 RGE 20 PLAT BOOK 001 PAGE 168 WEST 200 BUSINESS PARK BLK B LOT 10 & 11
Exterior Features
Lot Size:
53578
Lot Features:
N/A
Waterfront:
No
Parking Spaces:
N/A
Parking:
N/A
Roof:
N/A
Pool:
No
Pool Features:
N/A
Interior Features
Bedrooms:
Bathrooms:
0
Heating:
N/A
Cooling:
Office Only
Appliances:
N/A
Furnished:
No
Floor:
N/A
Levels:
N/A
Additional Features
Property Sub Type:
Warehouse
Style:
N/A
Year Built:
1991
Construction Type:
Block
Garage Spaces:
No
Covered Spaces:
N/A
Direction Faces:
N/A
Pets Allowed:
No
Special Condition:
None
Additional Features:
N/A
Additional Features 2:
N/A
Map
- Address10988 SW 94TH CT
Featured Properties