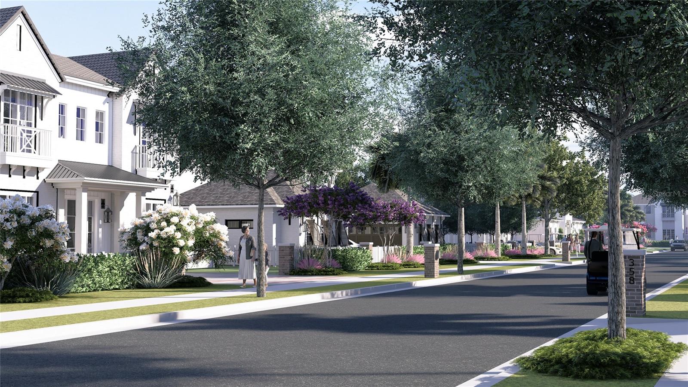
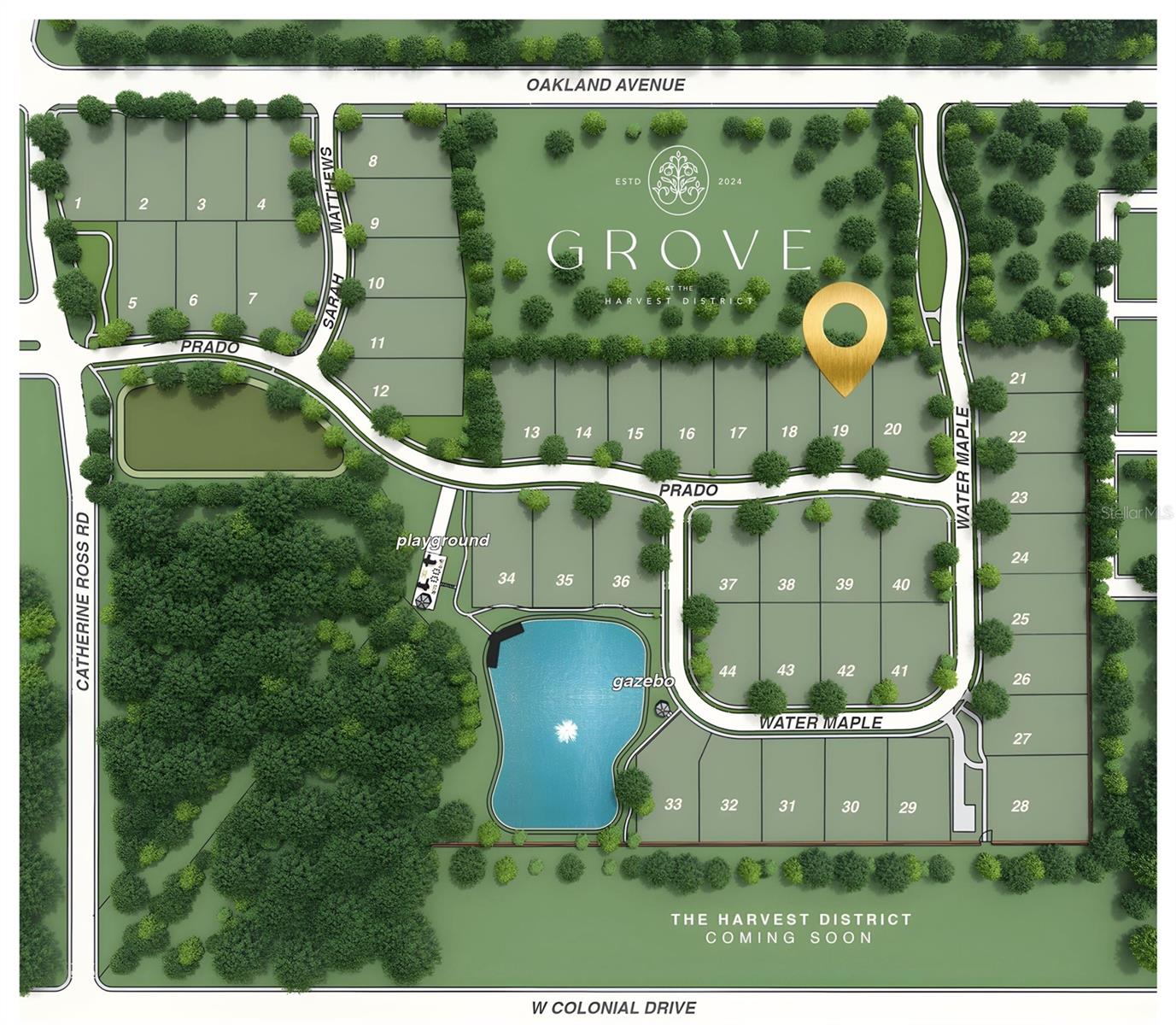

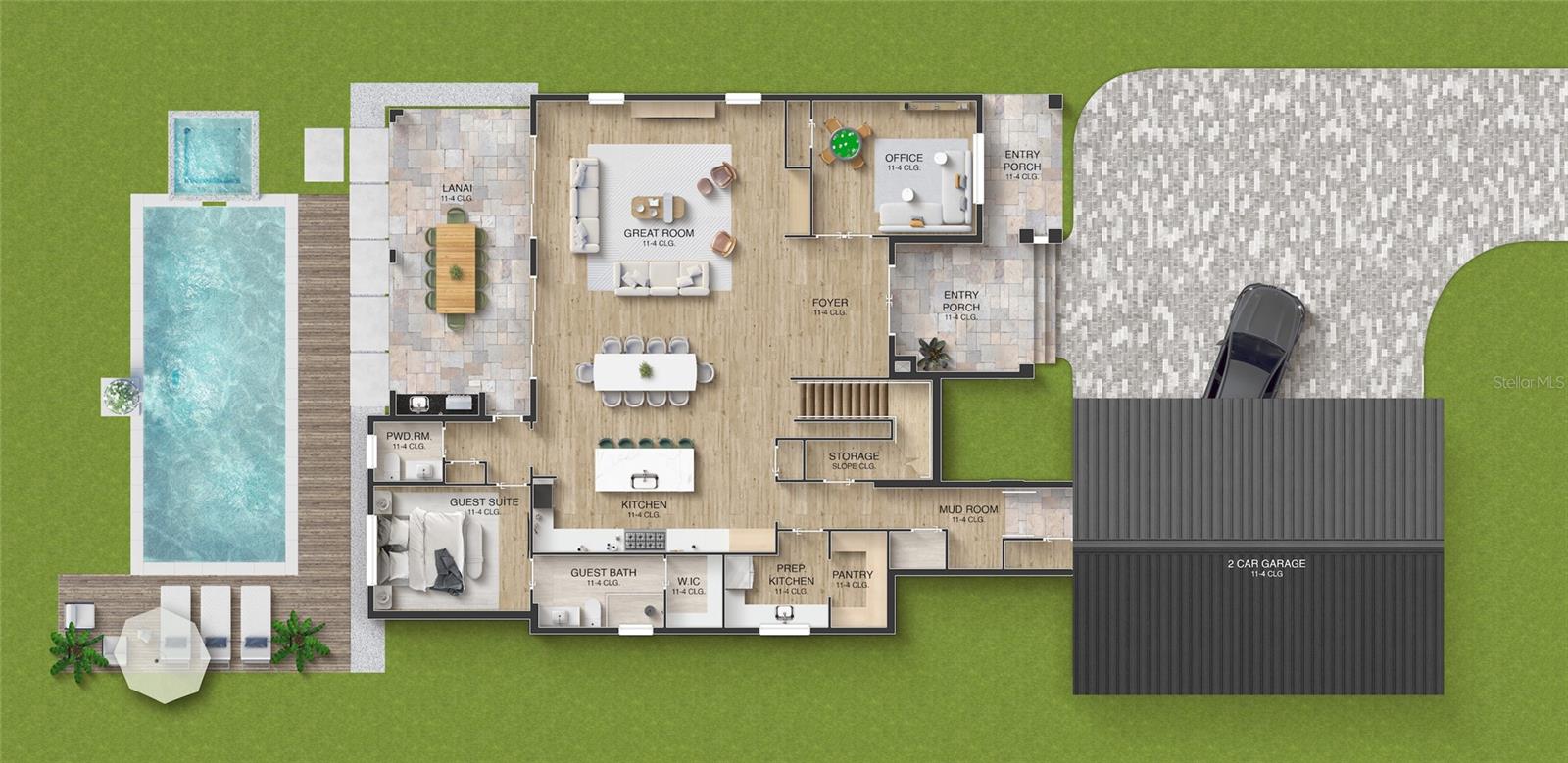
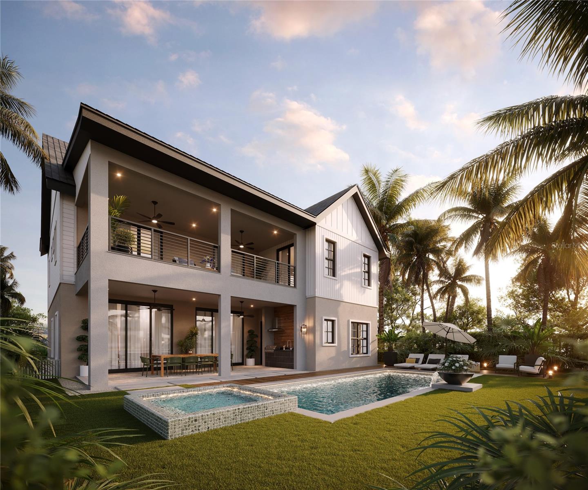
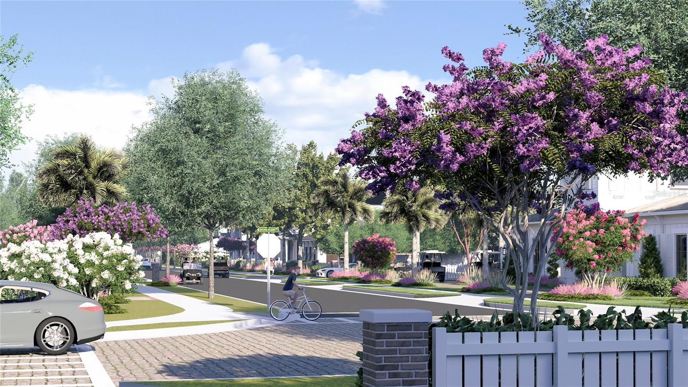
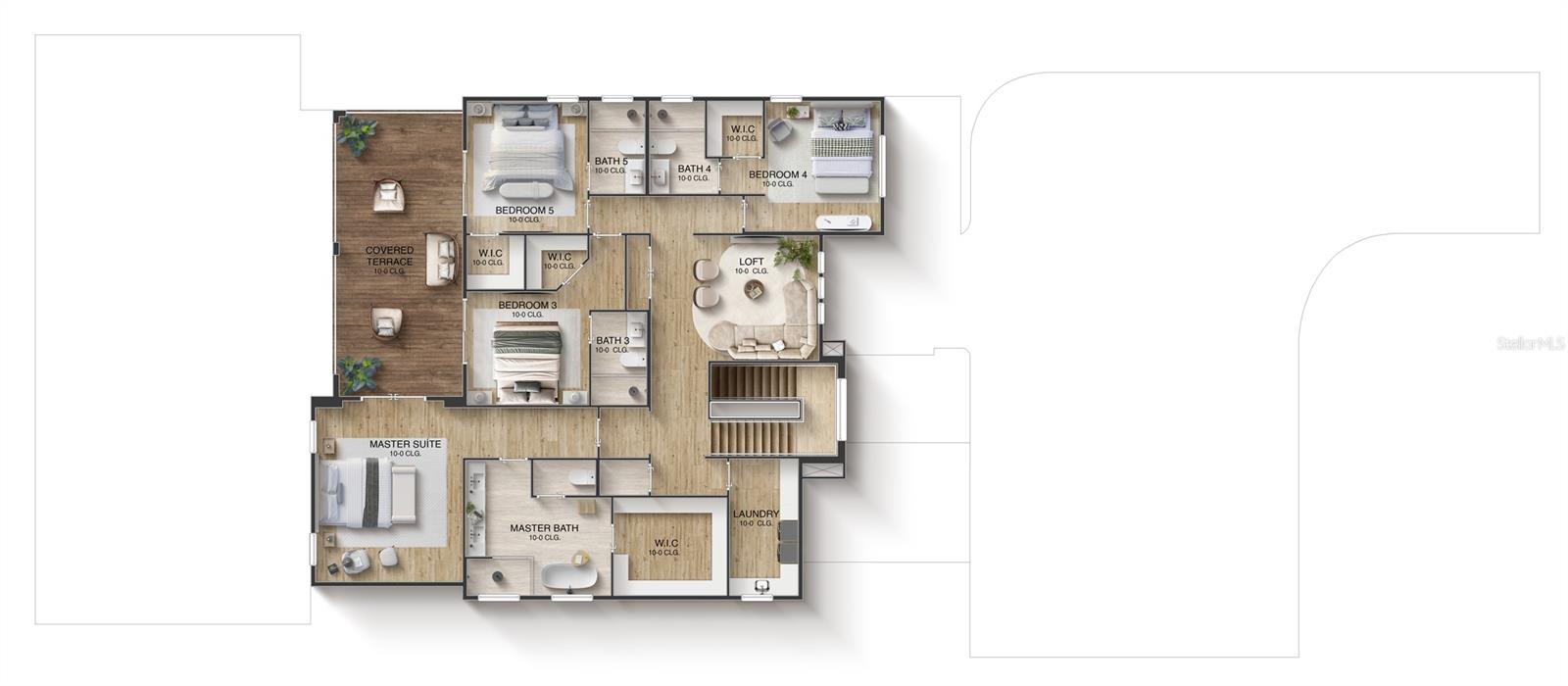
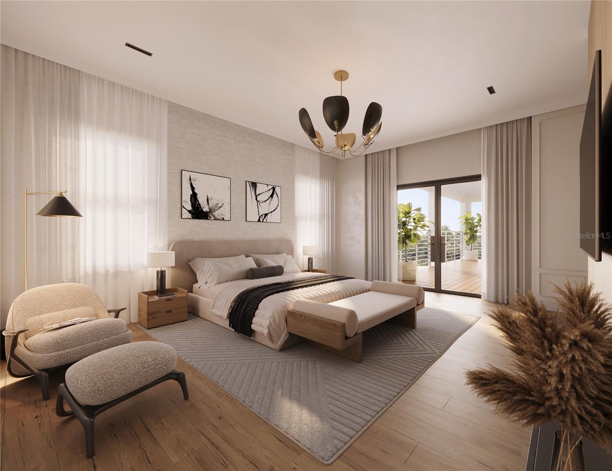
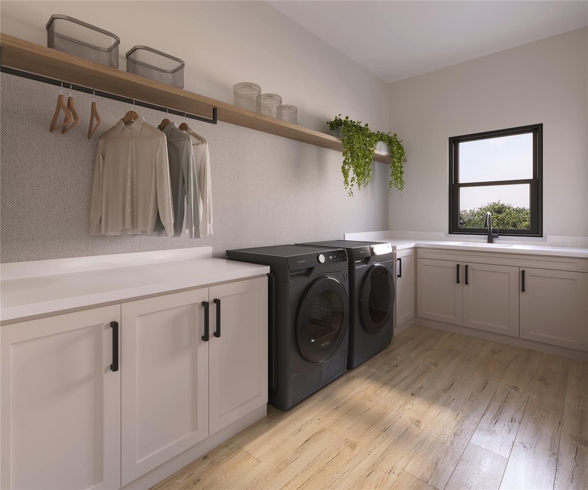
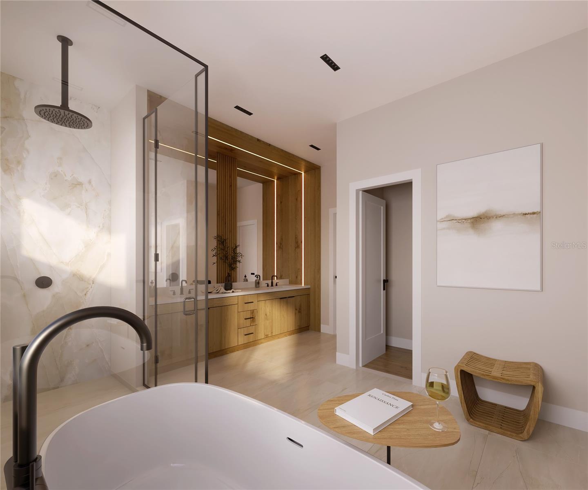
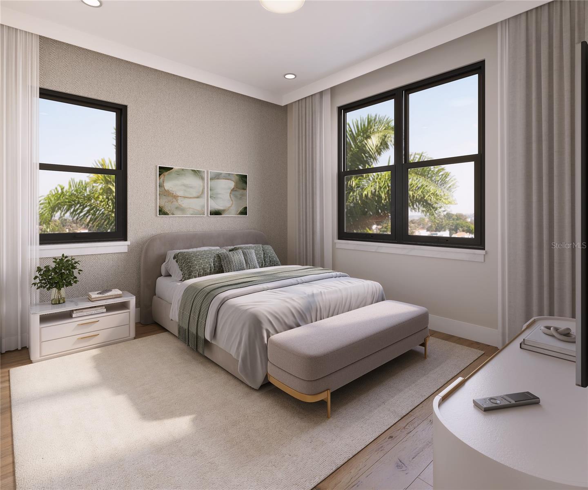
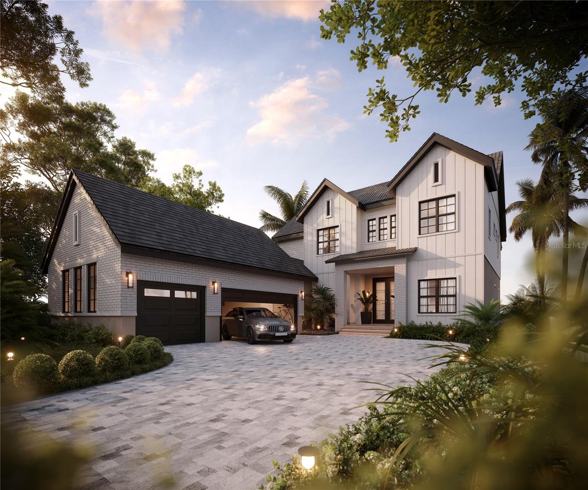
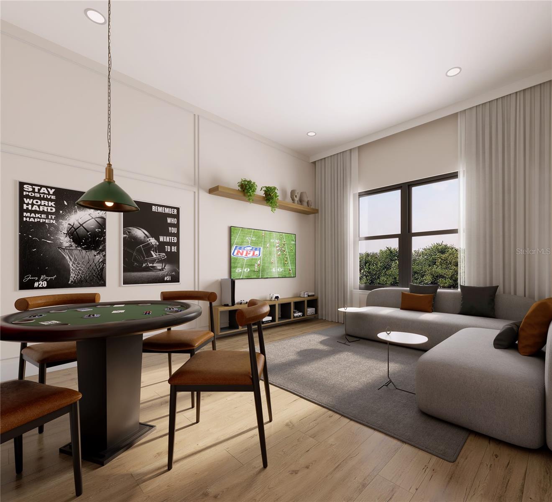
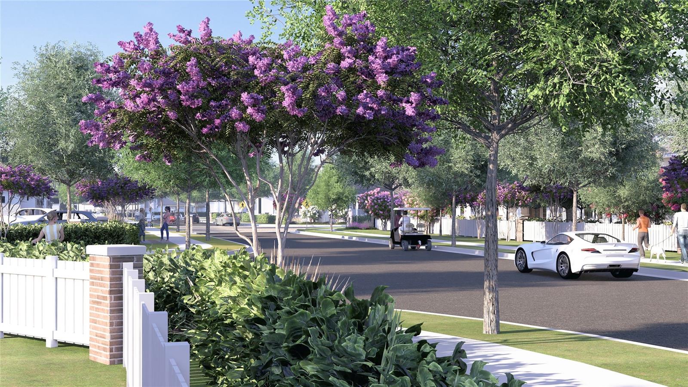
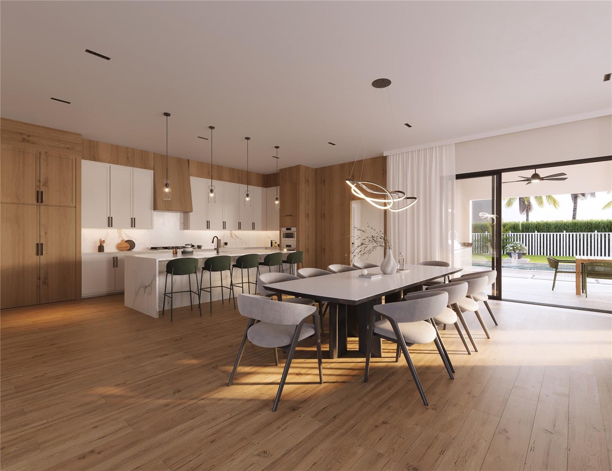
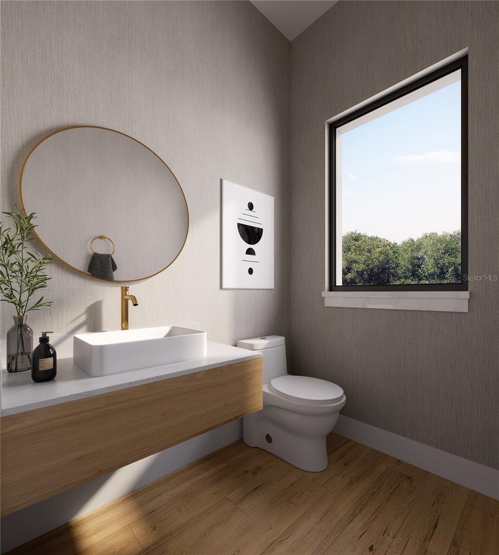
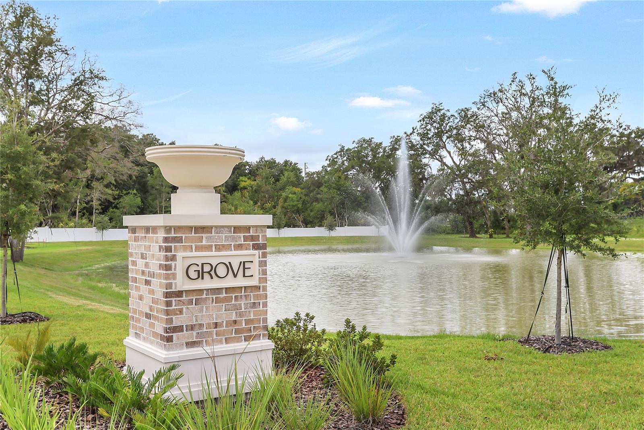
Active
1173 PRADO LN
$2,238,120
Features:
Property Details
Remarks
Pre-Construction. To be built. Introducing the Sunburst Model by Davila Homes Discover the perfect blend of modern luxury and everyday comfort in the Sunburst, a beautifully designed 4,204-square-foot residence by Davila Homes. With 5 spacious bedrooms and 5.5 elegantly finished bathrooms, this home offers the ideal balance of open living and private retreat—crafted to meet the needs of today’s modern family. Step inside and experience a thoughtfully designed open-concept floorplan that seamlessly connects the gourmet kitchen, dining area, and great room—creating a warm, inviting space that’s perfect for both relaxed living and stylish entertaining. High-end finishes, designer details, and natural light throughout the home elevate every moment spent inside. The Sunburst also features a 3-car garage, providing ample room for vehicles, storage, or even a dedicated hobby space. Upstairs, enjoy a stunning covered terrace, ideal for morning coffee, evening gatherings, or simply taking in the views of your surroundings. With its blend of functionality and sophistication, every space in the Sunburst is designed to make daily living both easy and elegant. Located in The Grove community in the heart of Oakland, residents enjoy easy access to parks, scenic trails, top-rated schools, dining, and major highways—with a quick commute to Orlando and Disney. And coming soon, the Harvest District, a 30,000-square-foot retail complex, will add even more convenience and vibrancy to the area. The Sunburst model by Davila Homes truly defines inspired living—schedule your private tour today to experience its exceptional design and lifestyle firsthand.
Financial Considerations
Price:
$2,238,120
HOA Fee:
150
Tax Amount:
$399
Price per SqFt:
$532.38
Tax Legal Description:
GROVE AT OAKLAND 115/144 LOT 19
Exterior Features
Lot Size:
10635
Lot Features:
Cleared
Waterfront:
No
Parking Spaces:
N/A
Parking:
N/A
Roof:
Shingle
Pool:
Yes
Pool Features:
In Ground
Interior Features
Bedrooms:
5
Bathrooms:
6
Heating:
Central
Cooling:
Central Air
Appliances:
Built-In Oven, Cooktop, Dishwasher, Disposal, Freezer, Microwave, Range Hood, Refrigerator
Furnished:
No
Floor:
Hardwood, Tile
Levels:
Two
Additional Features
Property Sub Type:
Single Family Residence
Style:
N/A
Year Built:
2026
Construction Type:
Block, HardiPlank Type, Stone, Stucco
Garage Spaces:
Yes
Covered Spaces:
N/A
Direction Faces:
South
Pets Allowed:
Yes
Special Condition:
None
Additional Features:
Balcony, Outdoor Kitchen, Sidewalk
Additional Features 2:
Buyer to confirm all restrictions.
Map
- Address1173 PRADO LN
Featured Properties