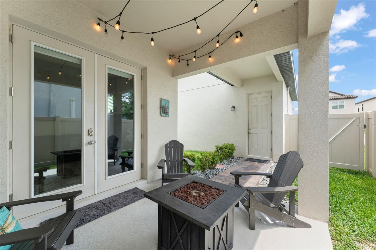
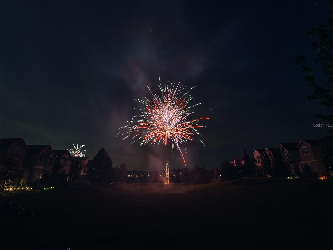
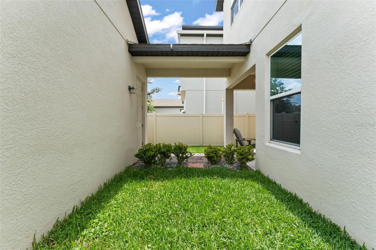
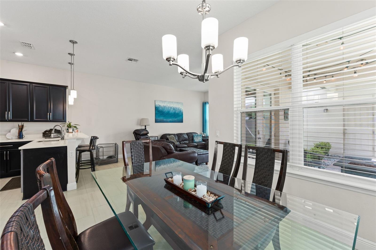
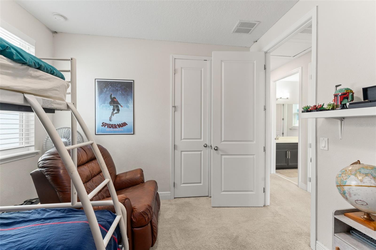
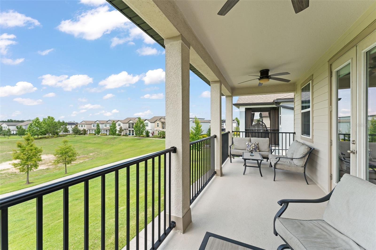
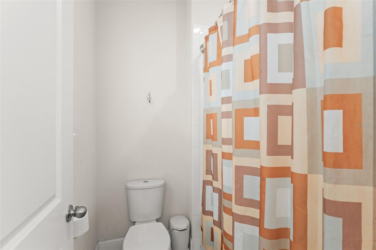
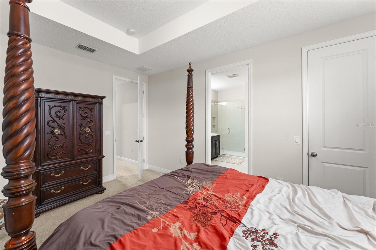
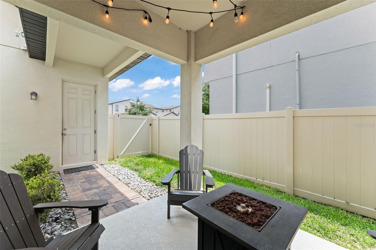
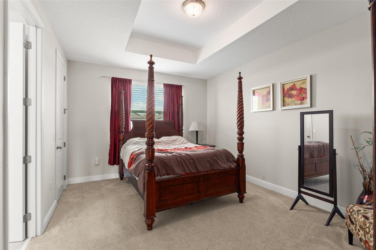
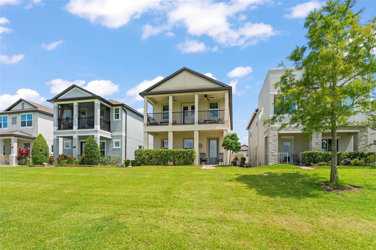
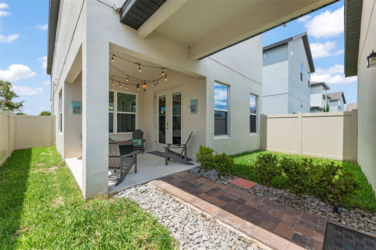
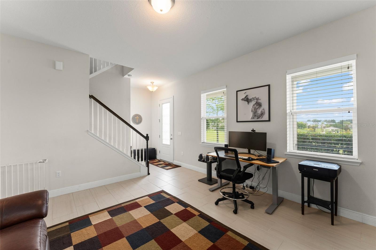
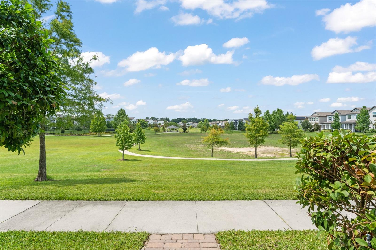
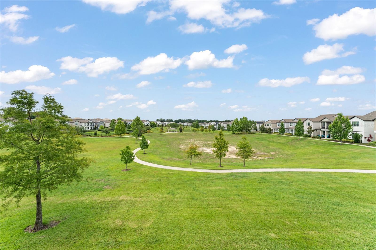
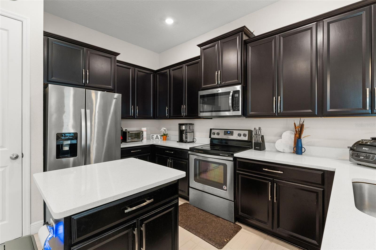
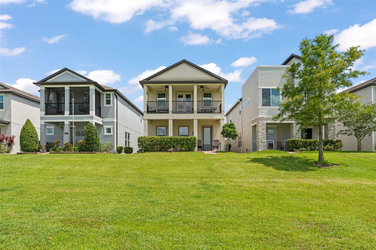
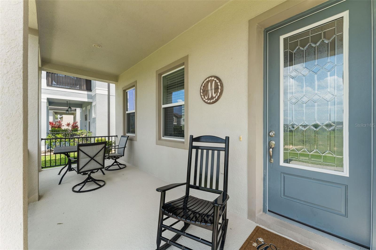
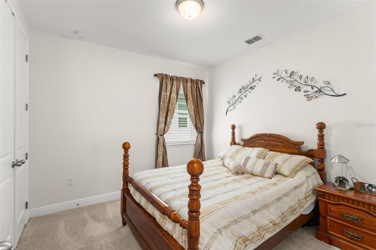
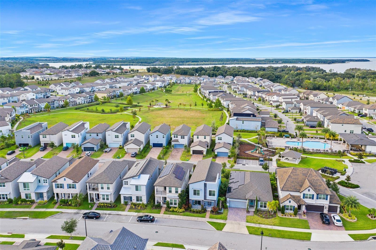
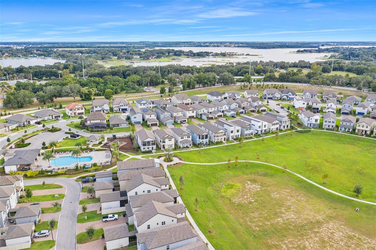
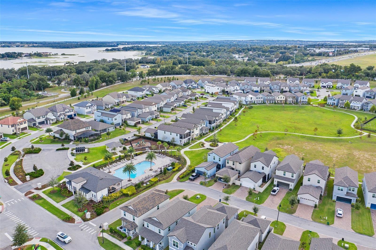
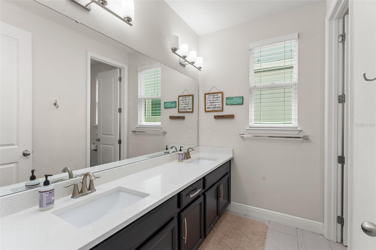
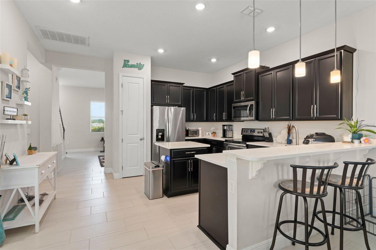
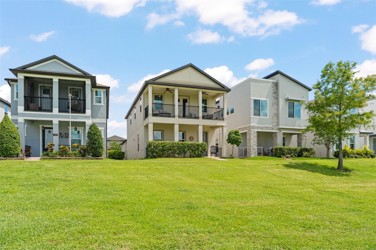
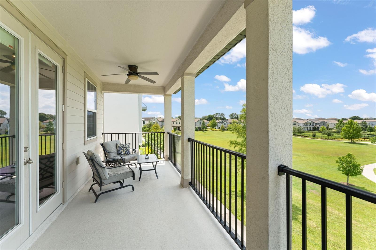
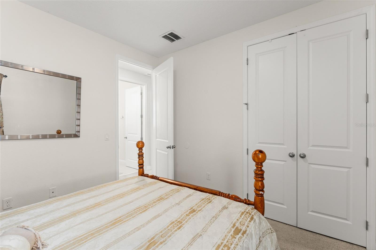
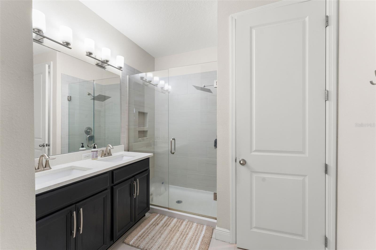
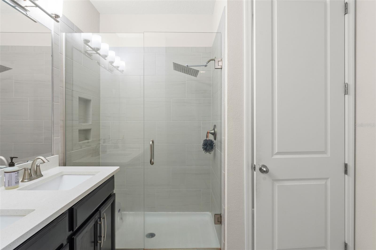
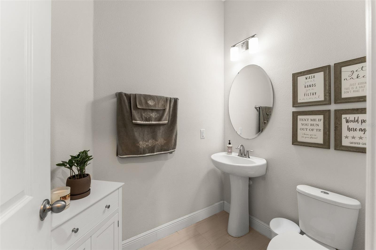
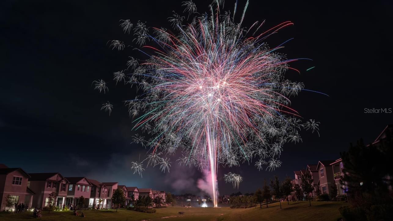
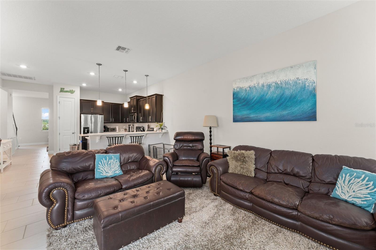
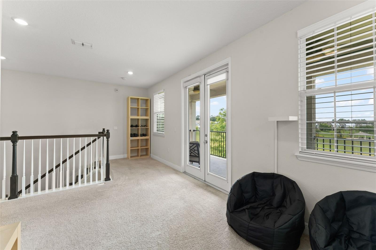
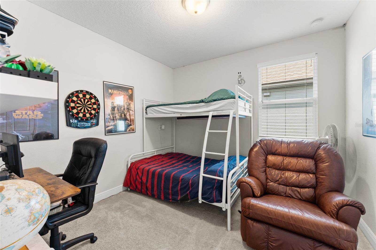
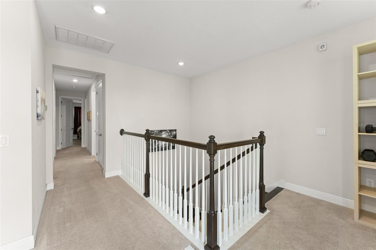
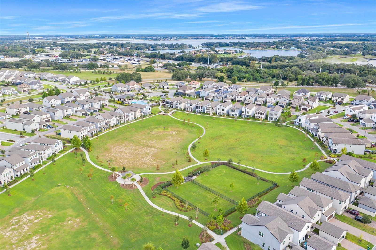
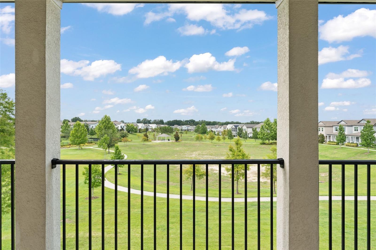
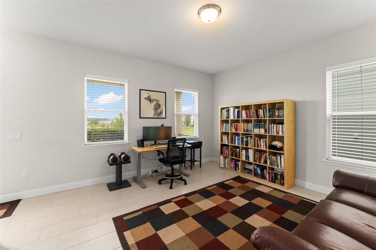
Active
1787 WHITE FEATHER LOOP
$525,000
Features:
Property Details
Remarks
**This home qualifies for loan options with NO DOWN PAYMENT required, 100% financing available for qualified buyers. Seller also offering additional $5000 credit towards new flooring.** Welcome to a beautifully designed two-story single-family home featuring 3 bedrooms, 2.5 bathrooms, and a detached garage, nestled in a serene and manicured community. As you arrive, you're greeted by a welcoming front porch and an upstairs balcony offering peaceful views of a sleekly trimmed, expansive green space – perfect for morning coffee or evening unwinding. Step inside to discover a light-filled layout where the stairs to the second floor greet you and a cozy living room sits to your left, with windows looking out onto the porch. The open-concept kitchen, dining, and living area creates a comfortable flow for everyday living and entertaining. A convenient half bath is located just off the main space. The kitchen is a modern chef’s delight with dark cabinetry, white quartz countertops, stainless steel appliances, a small island, and breakfast bar seating illuminated by stylish lighting. The adjacent living room features windows facing the covered patio and French doors that lead you outdoors. The dining area offers ample space for a six-seater table and is surrounded by natural light. Upstairs, you’ll find a versatile loft space with French doors that open to the balcony, providing the same calming view as the porch below. The entire second floor is carpeted for comfort. Down the hall are two guest bedrooms with built-in closets and a full bathroom featuring dual sinks, dark cabinetry, and a tub/shower combo. The spacious primary suite is a private retreat, showcasing a tray ceiling, a walk-in closet, and an elegant ensuite bathroom with dual vanities, a glass-enclosed walk-in shower with tile surround, and a rain showerhead. With its thoughtful layout, charming outdoor spaces, and upscale finishes, this home is ready to welcome its next owner. Just 4 houses down from the community pool and also located next to the W Orange bike trail which many use to go to downtown Winter Garden/Plant St, you wont want to miss your chance to experience the blend of comfort and style that 1787 White Feather Loop has to offer!
Financial Considerations
Price:
$525,000
HOA Fee:
310
Tax Amount:
$5880.13
Price per SqFt:
$243.96
Tax Legal Description:
OAKLAND TRAILS PHASE 1 91/56 LOT 98
Exterior Features
Lot Size:
4069
Lot Features:
N/A
Waterfront:
No
Parking Spaces:
N/A
Parking:
N/A
Roof:
Shingle
Pool:
No
Pool Features:
N/A
Interior Features
Bedrooms:
3
Bathrooms:
3
Heating:
Central
Cooling:
Central Air
Appliances:
Dishwasher, Microwave, Range, Refrigerator
Furnished:
No
Floor:
Carpet, Tile
Levels:
Two
Additional Features
Property Sub Type:
Single Family Residence
Style:
N/A
Year Built:
2017
Construction Type:
Block, Concrete, Stucco
Garage Spaces:
Yes
Covered Spaces:
N/A
Direction Faces:
Southeast
Pets Allowed:
Yes
Special Condition:
None
Additional Features:
French Doors, Sidewalk
Additional Features 2:
Buyer to verify with the HOA
Map
- Address1787 WHITE FEATHER LOOP
Featured Properties