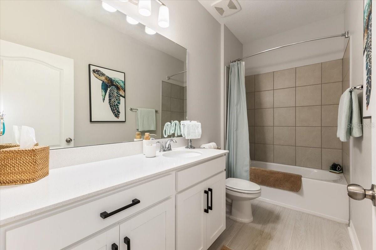
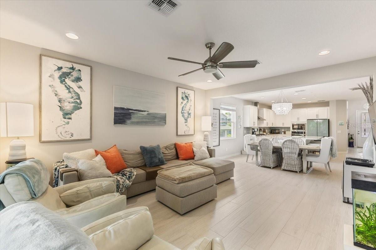
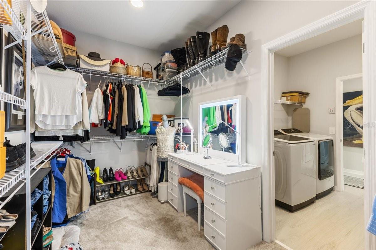
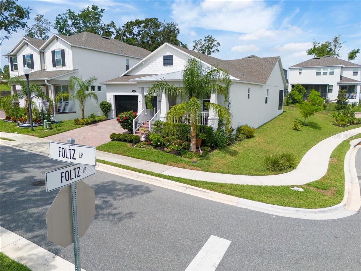
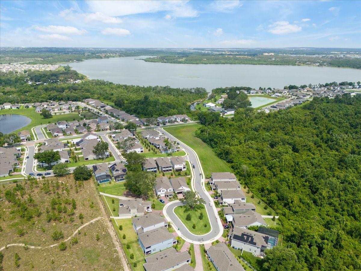
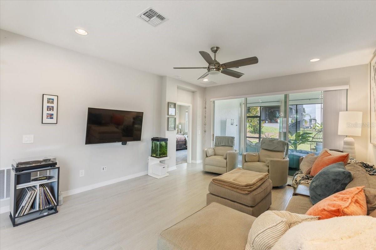
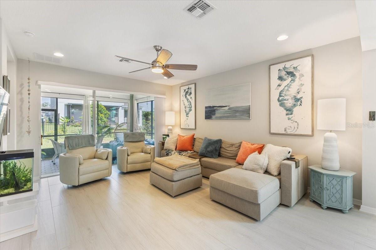
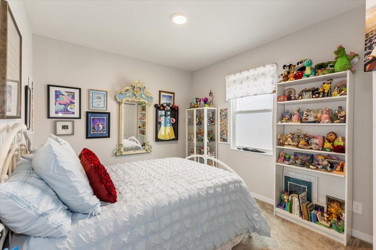
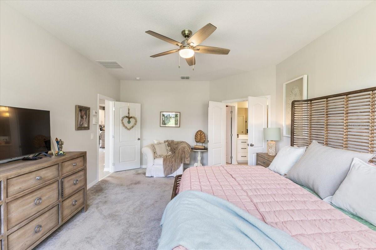
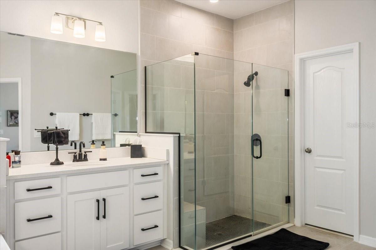
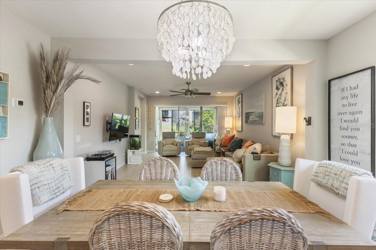
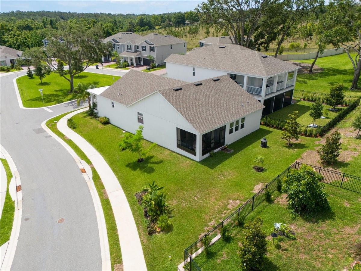
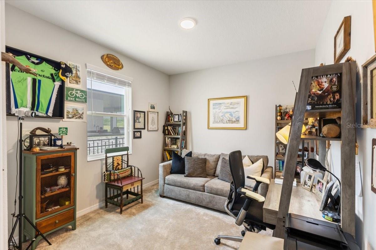
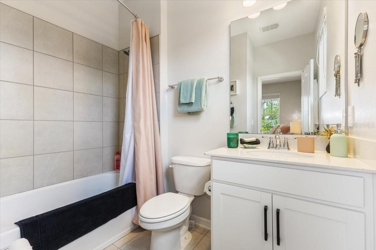
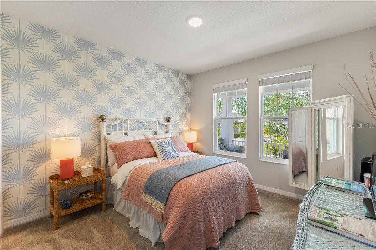
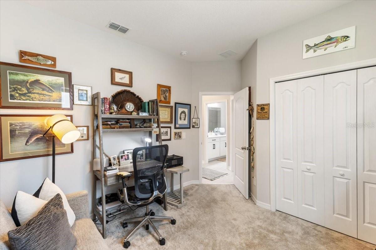
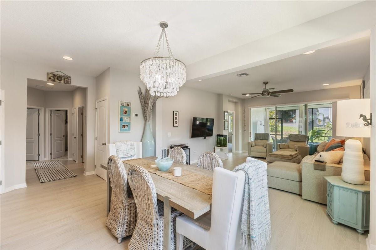
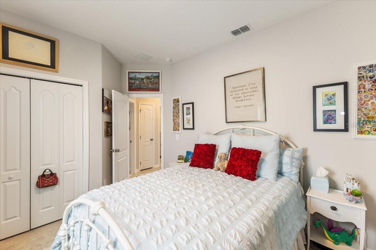
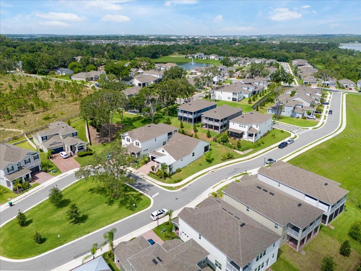
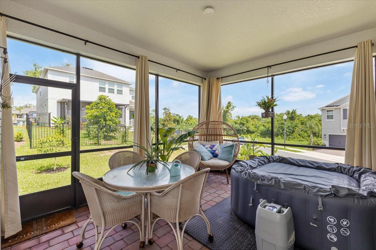
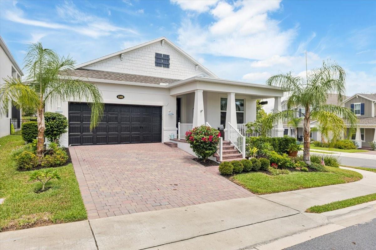
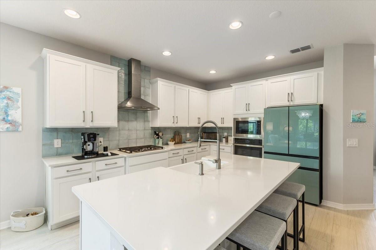
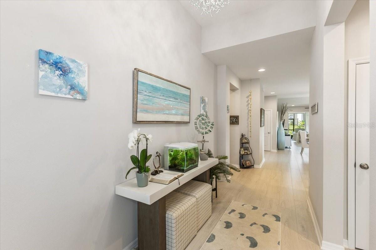
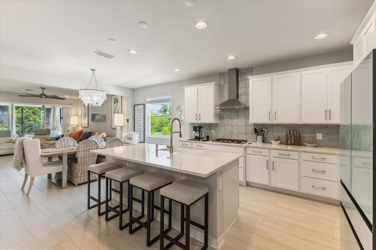
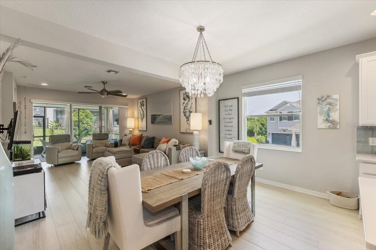
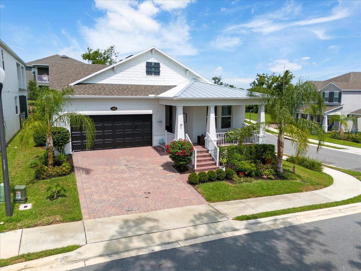
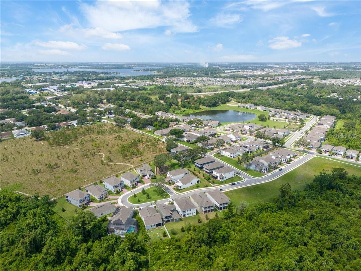
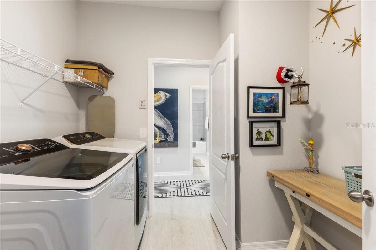
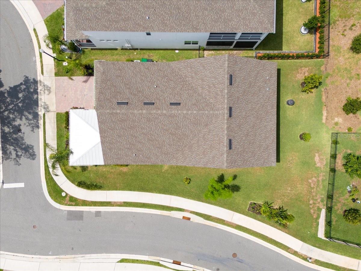
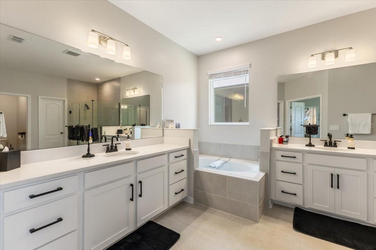
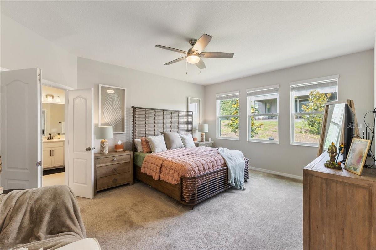
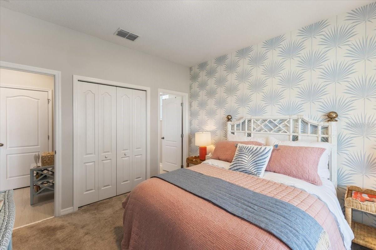
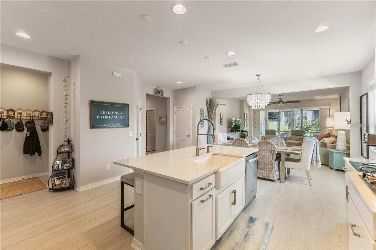
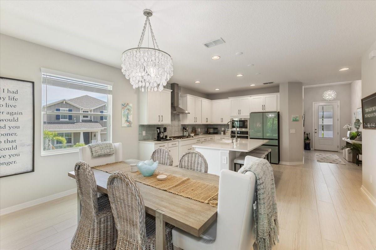
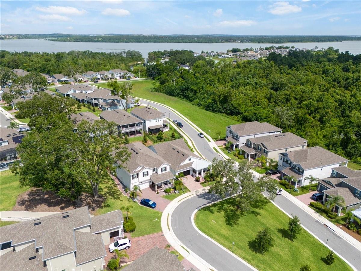
Pending
1382 FOLTZ LOOP
$648,900
Features:
Property Details
Remarks
Under contract-accepting backup offers. ***ASSUMABLE VA MORTGAGE AT A 5.375 INTEREST RATE*** Absolute model condition—and that’s not said lightly. From the moment you arrive, the charm and care put into this home are undeniable. A cozy front porch with ample seating and attractive brick pavers sets the tone, leading to an upgraded 9-foot leaded glass front door that opens into a meticulously maintained interior. The upgraded gourmet kitchen is a standout, featuring 42-inch cabinets with crown moulding, a designer tile backsplash, and an upgraded stainless steel hood. A large island with a farmhouse sink, built-in cabinet garbage container, quartz countertops, and upgraded cabinet pulls make this kitchen both functional and beautiful. There’s also a stylish glass pantry door and pre-wiring for pendant lighting above the island, perfect for highlighting this stunning space. Throughout the kitchen, family room, dining area, and hallways, you’ll find expansive wood-look tile flooring, adding warmth and continuity. Upgraded light fixtures and added recessed lighting throughout the home create a bright and welcoming atmosphere. The primary suite offers a spacious bedroom with dual closets—one of which provides direct access to the laundry room for added convenience. The ensuite bathroom includes a custom-tiled shower with a built-in bench and shelf, raised dual vanities, and a large garden soaking tub for a true spa-like experience. The exterior is just as impressive. The yard has been meticulously cared for, with thoughtfully upgraded plants and flowers that enhance the home's curb appeal and create a vibrant, welcoming outdoor space. The screened-in back porch with brick pavers offers a peaceful retreat for relaxing or entertaining. The home sits on a quiet corner lot and is pre-wired for a security system for added peace of mind. The garage features large storage racks that will remain with the home, providing excellent organization options. This home has been thoughtfully upgraded and maintained to model condition, offering an exceptional living experience inside and out. Homes like this don’t come around often—schedule your private showing today.
Financial Considerations
Price:
$648,900
HOA Fee:
165
Tax Amount:
$7854.69
Price per SqFt:
$286.11
Tax Legal Description:
HULL ISLAND AT OAKLAND PHASE 2 107/89 LOT 142
Exterior Features
Lot Size:
8020
Lot Features:
Corner Lot, Sidewalk, Paved
Waterfront:
No
Parking Spaces:
N/A
Parking:
N/A
Roof:
Shingle
Pool:
No
Pool Features:
N/A
Interior Features
Bedrooms:
4
Bathrooms:
3
Heating:
Central, Electric
Cooling:
Central Air
Appliances:
Cooktop, Dishwasher, Disposal, Microwave, Range Hood
Furnished:
No
Floor:
Carpet, Tile
Levels:
One
Additional Features
Property Sub Type:
Single Family Residence
Style:
N/A
Year Built:
2022
Construction Type:
Block, Stucco
Garage Spaces:
Yes
Covered Spaces:
N/A
Direction Faces:
East
Pets Allowed:
No
Special Condition:
None
Additional Features:
Rain Gutters, Sliding Doors
Additional Features 2:
Please contact the HOA directly for any/all leasing restrictions.
Map
- Address1382 FOLTZ LOOP
Featured Properties