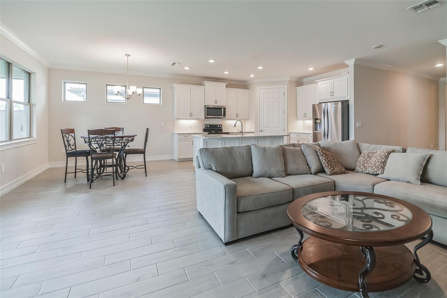
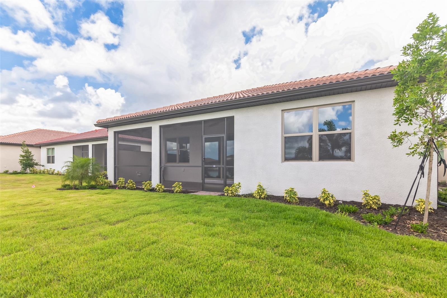
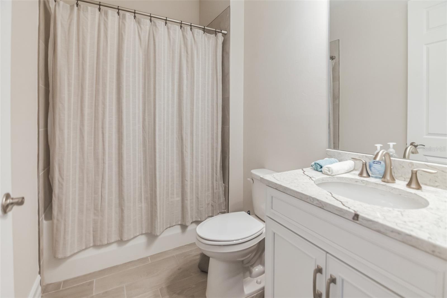
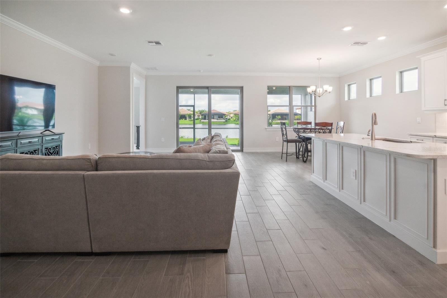
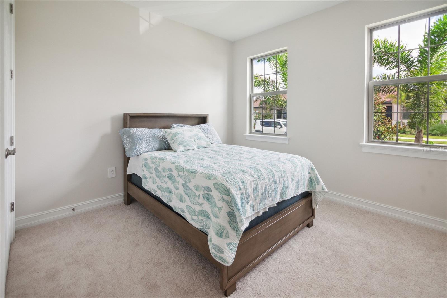
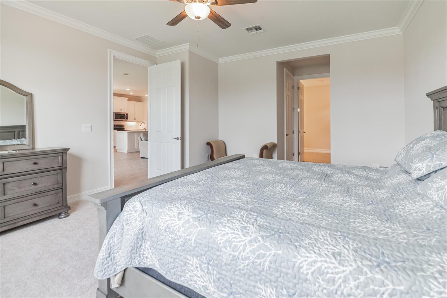
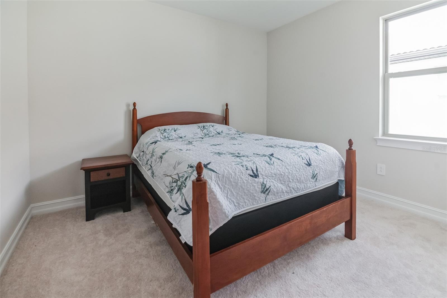
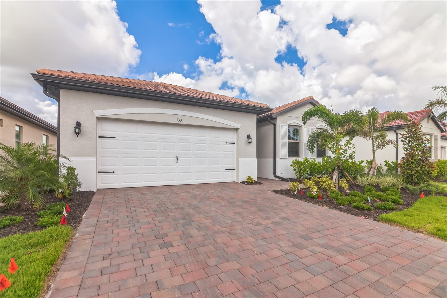
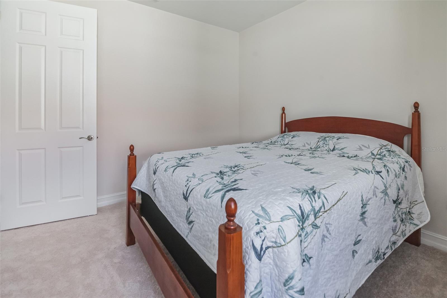

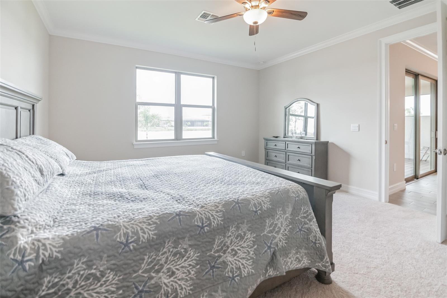
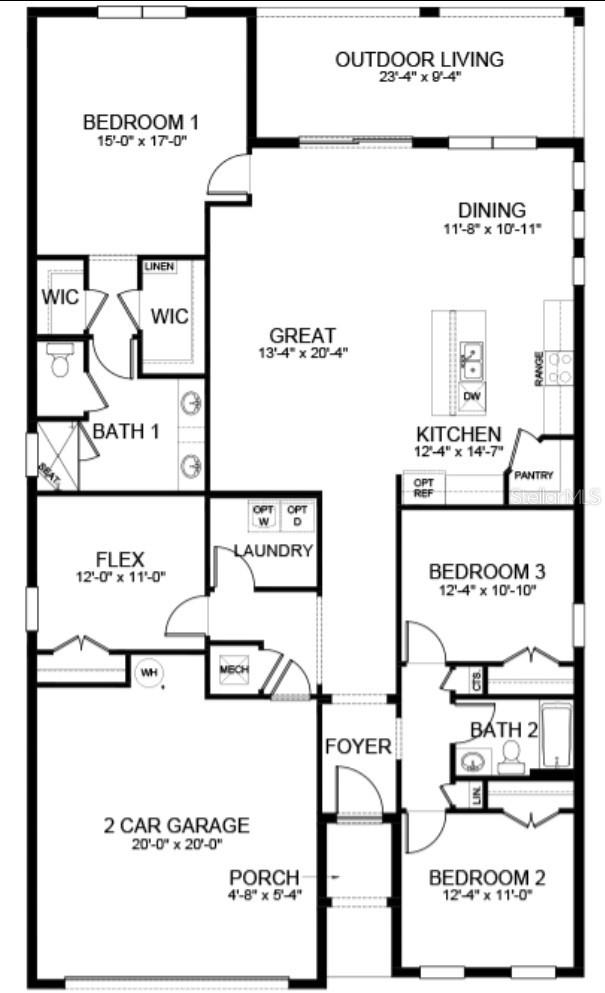
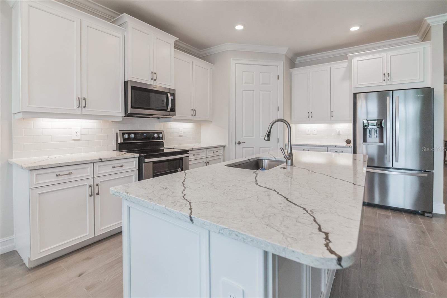
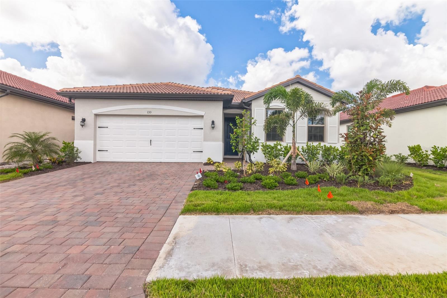
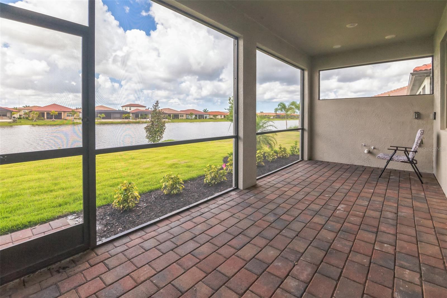
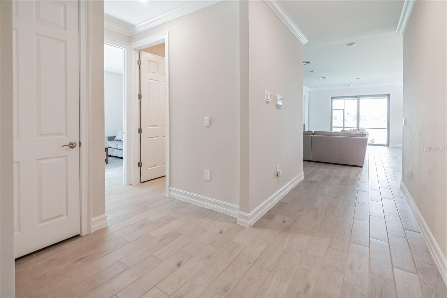
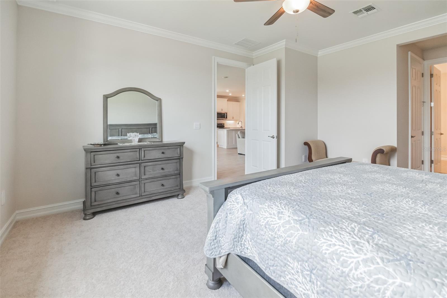
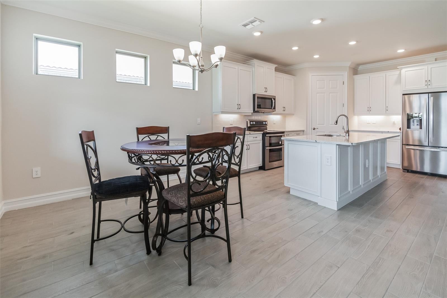
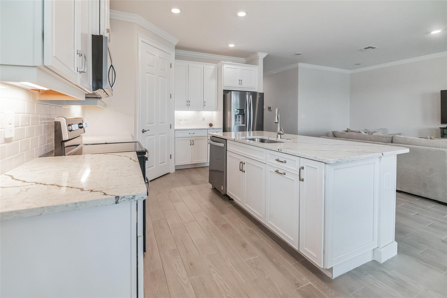


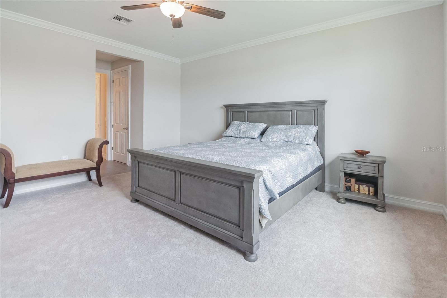
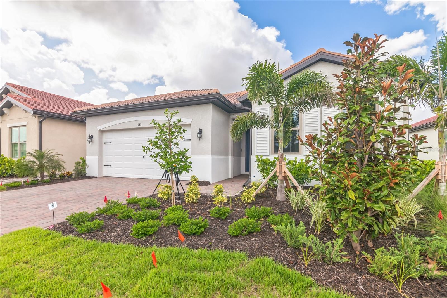
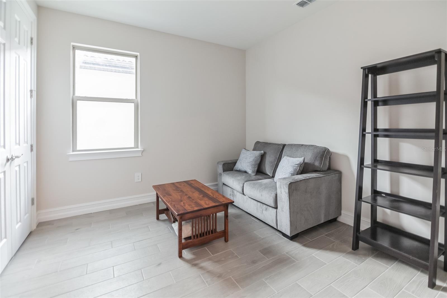
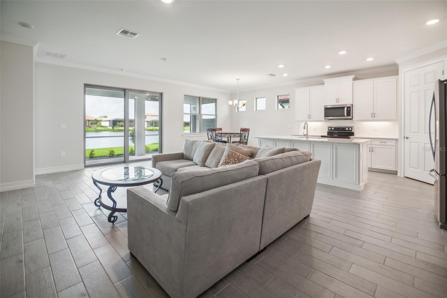
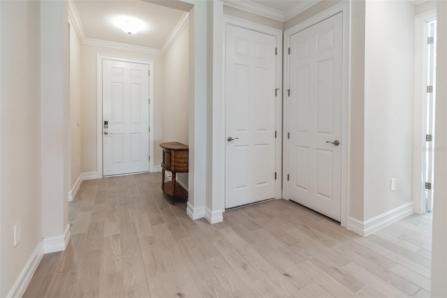
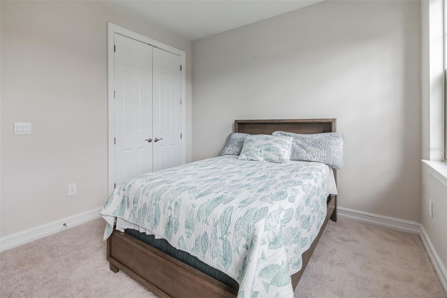
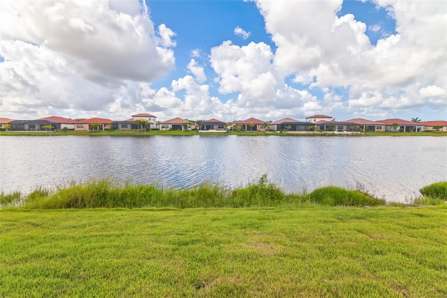
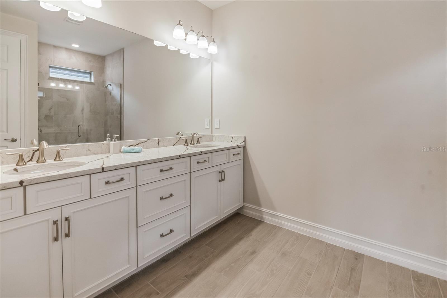
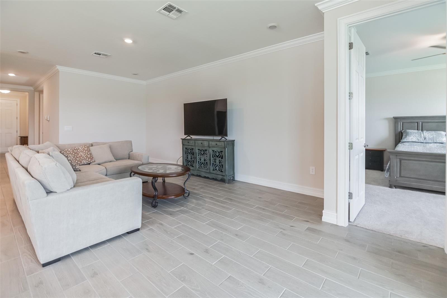
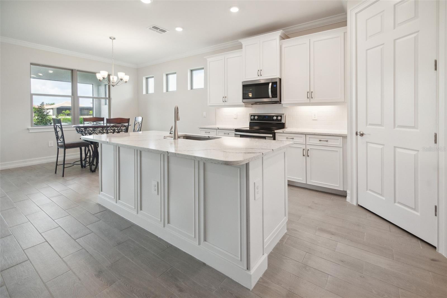
Active
133 VILLA PEROSA WAY
$599,900
Features:
Property Details
Remarks
In the Premiere Gated Waterfront Community, TOSCANA ISLES, this 4BR 2 BA newly constructed home is one you’ll be excited to call your own! Featuring one of the area's largest lakes, it provides you Florida lifestyle living with amenities such as an 8,000 SF lakefront clubhouse, heated infinity edge pool, fitness center, party room, billiard room, bar area, tennis courts, pickleball, playground, dog park, and an active social scene. You can also fish, kayak, and canoe on the 60-acre lake. This move-in ready DELRAY model offers 2,034 SF of living space, lake view from your screened Lanai, lake access & two-car garage. With over $60,000 in upgrades, this home’s well designed Kitchen includes all Stainless Steel appliances, ample high grade 42" upper cabinets, quartz countertops & large center island + walk-in pantry. Other bonus features include: Impact windows, High ceilings, Crown molding, Upgraded base casing, tile flooring & quartz counters in Baths plus interior Laundry Rm, also w/high end cabinetry & washer/dryer. Your spacious Primary Bedroom features an Ensuite Bath & large walk in closet. Other nice sized Bedrooms share a full hall Bath. You’ll appreciate it being maintenance free with energy efficient insulation. Toscana Isles is centrally located near Venice’s best restaurants, shopping, and beaches, as well as Sarasota Memorial Hospital, Highway I-75, medical offices, grocery stores, and coffee shops. Once you begin your life in this lovely home, you’ll quickly discover why Toscana Isles is one of the area's fastest-growing communities!
Financial Considerations
Price:
$599,900
HOA Fee:
243
Tax Amount:
$0
Price per SqFt:
$294.94
Tax Legal Description:
lot 706 Toscana Isles Phase 6
Exterior Features
Lot Size:
5250
Lot Features:
City Limits, Sidewalk, Paved
Waterfront:
No
Parking Spaces:
N/A
Parking:
N/A
Roof:
Tile
Pool:
No
Pool Features:
N/A
Interior Features
Bedrooms:
3
Bathrooms:
2
Heating:
Gas, Heat Pump
Cooling:
Central Air
Appliances:
Dishwasher, Dryer, Microwave, Range, Refrigerator, Washer
Furnished:
Yes
Floor:
Carpet, Tile, Wood
Levels:
One
Additional Features
Property Sub Type:
Single Family Residence
Style:
N/A
Year Built:
2024
Construction Type:
Block, Stucco
Garage Spaces:
Yes
Covered Spaces:
N/A
Direction Faces:
North
Pets Allowed:
Yes
Special Condition:
None
Additional Features:
Hurricane Shutters, Irrigation System, Rain Gutters, Sidewalk, Sliding Doors
Additional Features 2:
contact association for more information
Map
- Address133 VILLA PEROSA WAY
Featured Properties