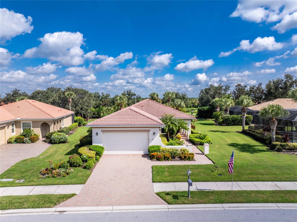
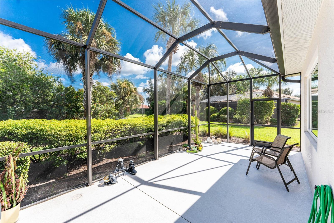
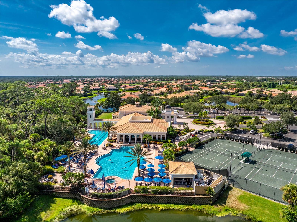
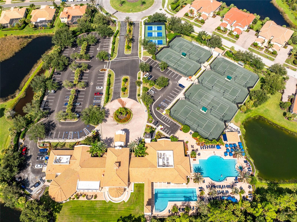
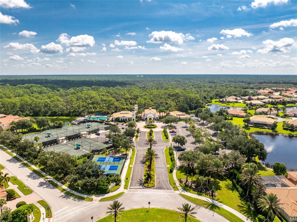
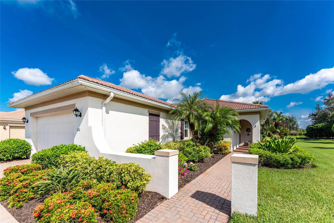
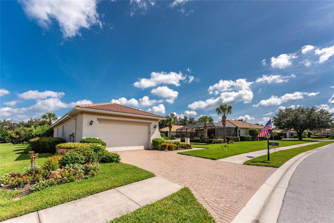
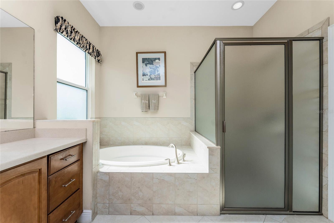
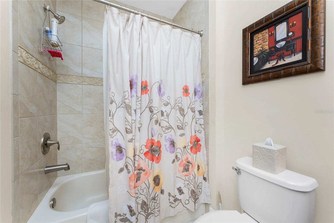
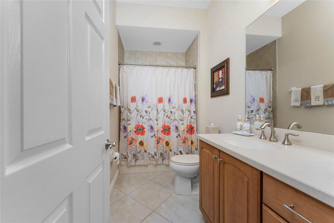
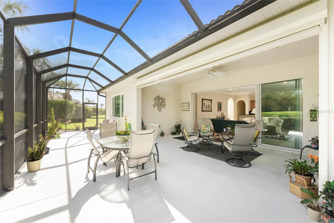
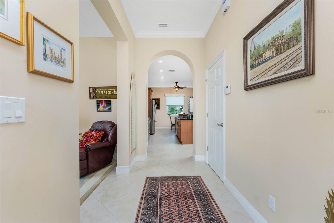
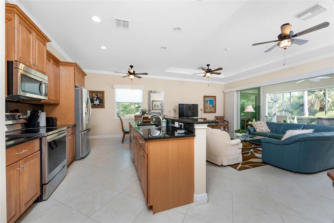
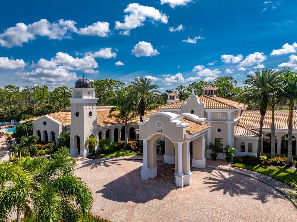
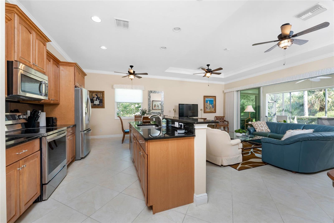
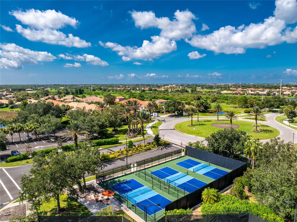
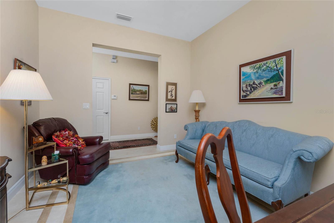
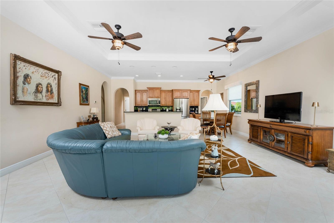
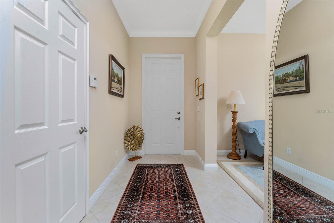
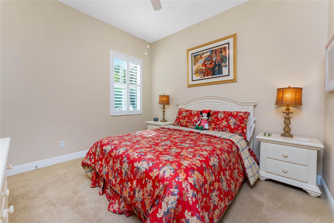
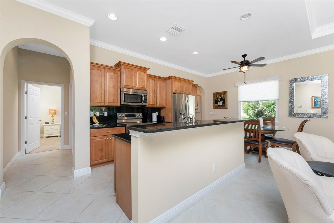
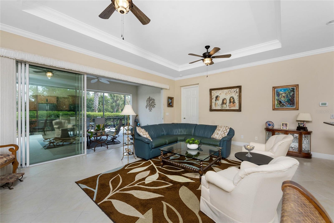
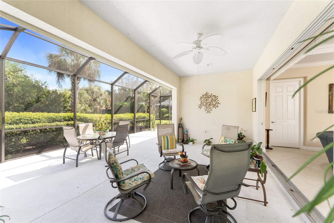
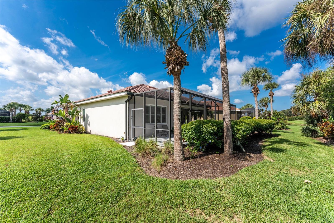
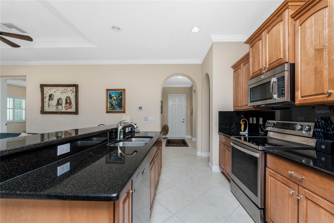
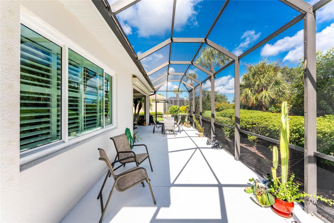
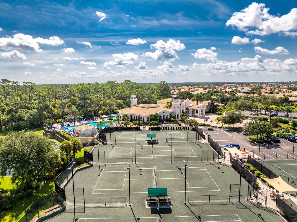
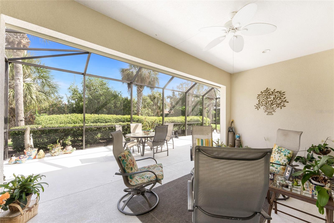
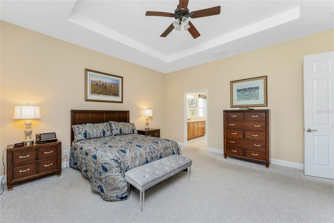
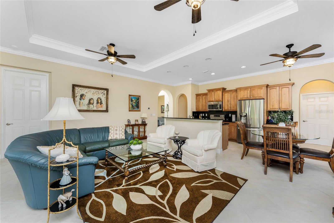
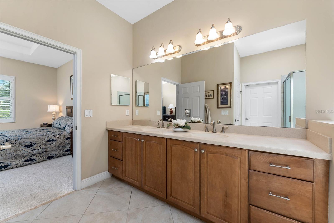
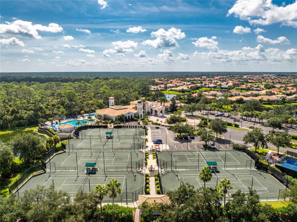
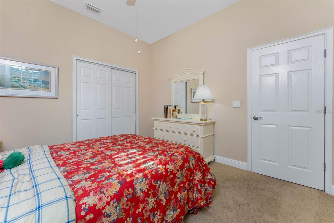
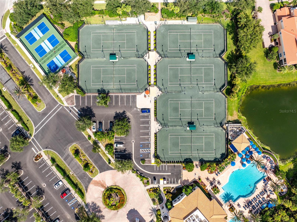
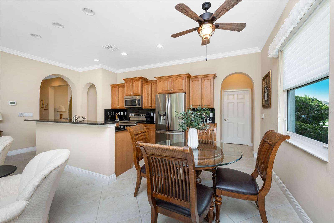
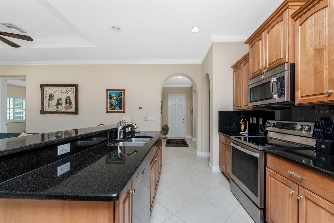
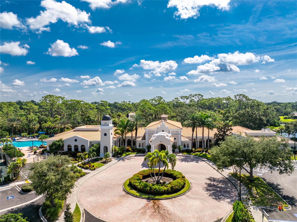
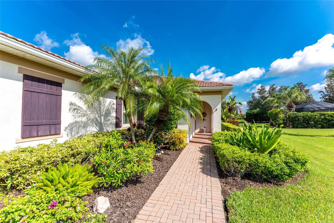
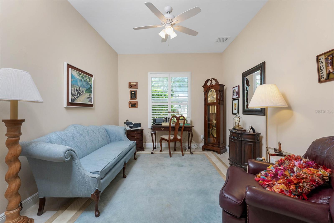
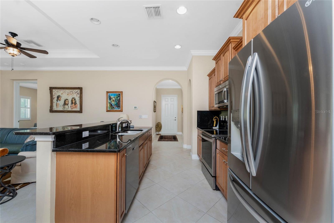
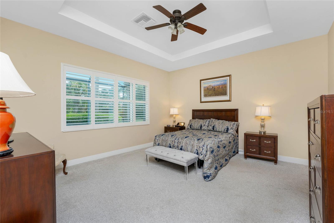
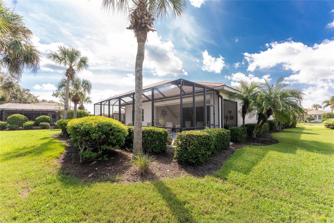
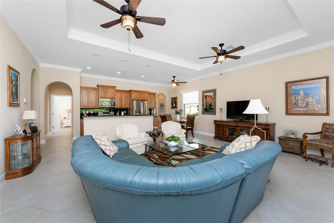
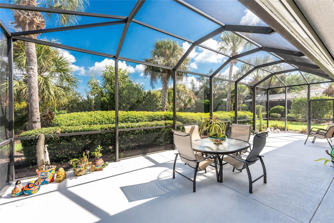
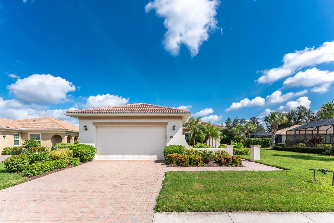
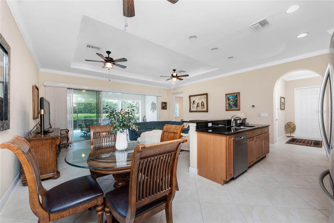
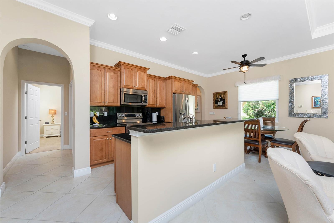
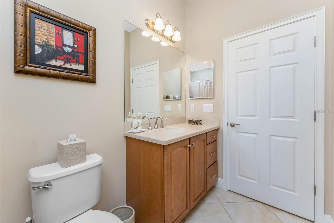
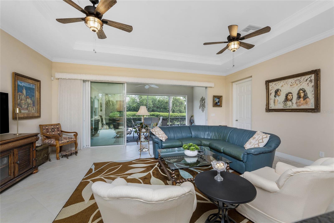
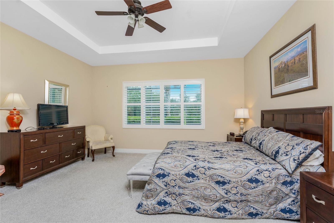
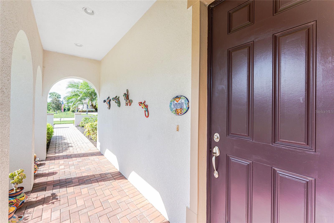
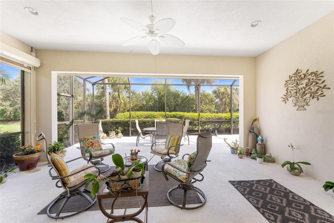
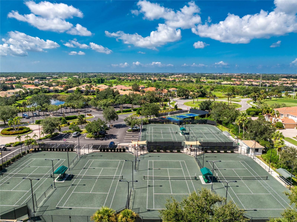
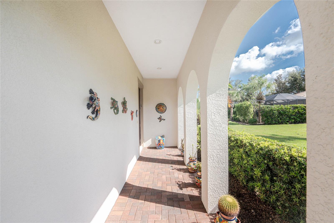
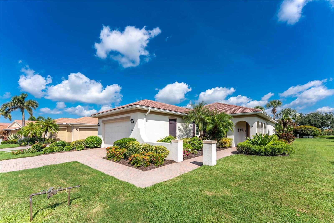
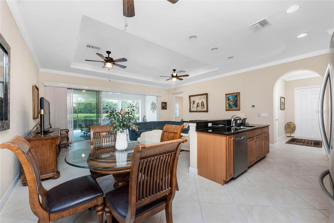
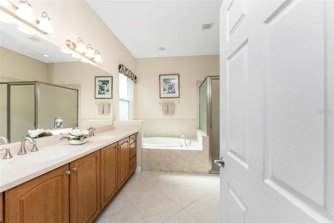
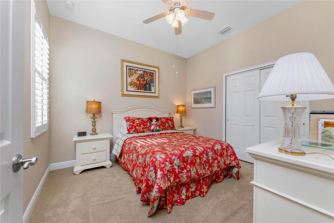
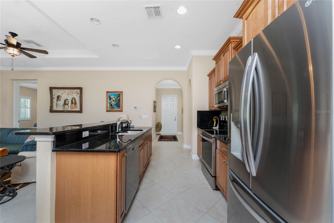
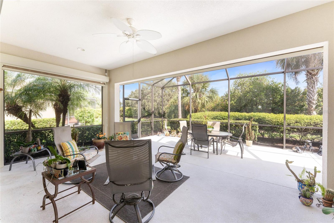
Active
102 PALAZZO CT
$379,900
Features:
Property Details
Remarks
Welcome to this WCI-built Grand Villa Lessina model, a stunning property boasting 1,756 sq ft of open and airy living space, perfectly situated in a maintenance-free section of the prestigious, gated golfing community of the Venetian Golf & River Club. The home features a large great room with tray ceilings, opening to a spacious kitchen equipped with stainless steel appliances, granite countertops, a breakfast bar, and a built-in cafe-style dining area. The kitchen also includes a convenient closet pantry and tile flooring. This charming villa offers two comfortable bedrooms, including a luxurious owner's suite with tray ceilings, a full bath featuring a garden tub, a separate glass shower, dual sinks with Corian counters, a private water closet, and a walk-in closet. For additional flexibility, a bonus room with a double-door entry is located just off the kitchen, perfect for a den, study, or formal dining room. The side entry adds to the home's curb appeal with lovely landscaping. Hurricane impact windows. Inside, a spacious foyer includes an extra closet, and the two-car garage provides ample storage. Finally, a screened lanai offers a perfect spot to relax and enjoy the lovely views. This home truly blends comfort and style, making it an ideal retreat. Residents enjoy an array of world-class amenities, including: a scenic restaurant with breathtaking views of the Myakka River and a 70-acre nature park. Fitness & Wellness: A full fitness center, aerobics studio, and a lap pool. Recreation: A resort-style pool with a cabana bar, a six-court Har-Tru tennis center, and pickleball courts. Golf: An 18-hole championship golf course that winds through the community's beautiful landscape. This exceptional location is conveniently located near downtown Venice, its pristine beaches, and the new Sarasota Memorial Hospital. Don't miss the chance to experience the very best of Florida living.
Financial Considerations
Price:
$379,900
HOA Fee:
535
Tax Amount:
$2945.87
Price per SqFt:
$216.34
Tax Legal Description:
LOT 56, VENETIAN GOLF & RIVER CLUB PHASE 4C
Exterior Features
Lot Size:
11582
Lot Features:
Landscaped, Sidewalk, Paved
Waterfront:
No
Parking Spaces:
N/A
Parking:
Driveway
Roof:
Tile
Pool:
No
Pool Features:
N/A
Interior Features
Bedrooms:
2
Bathrooms:
2
Heating:
Central
Cooling:
Central Air
Appliances:
Dishwasher, Dryer, Electric Water Heater, Microwave, Range, Refrigerator, Washer
Furnished:
No
Floor:
Carpet, Ceramic Tile, Tile
Levels:
One
Additional Features
Property Sub Type:
Single Family Residence
Style:
N/A
Year Built:
2011
Construction Type:
Block, Stucco
Garage Spaces:
Yes
Covered Spaces:
N/A
Direction Faces:
Southeast
Pets Allowed:
No
Special Condition:
None
Additional Features:
Rain Gutters, Sidewalk, Sliding Doors
Additional Features 2:
Please See Leasing Information Attached
Map
- Address102 PALAZZO CT
Featured Properties