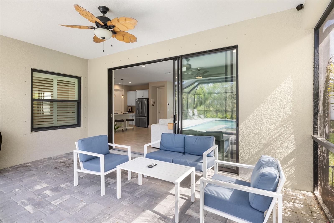
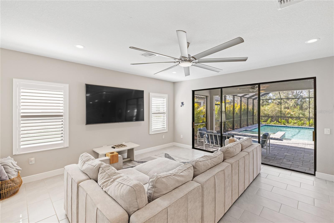
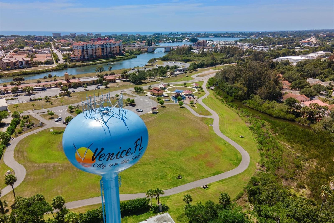
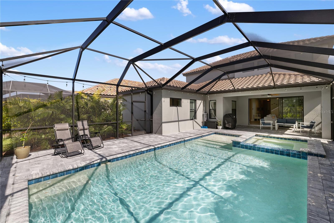
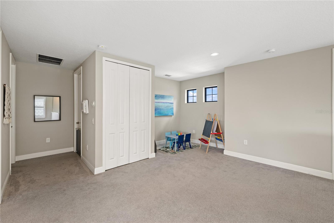
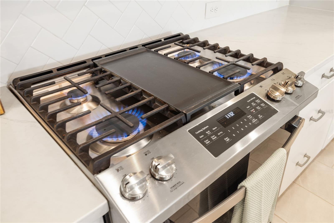
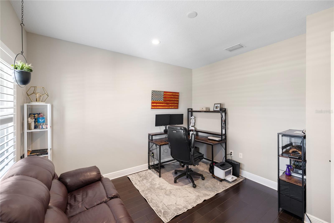
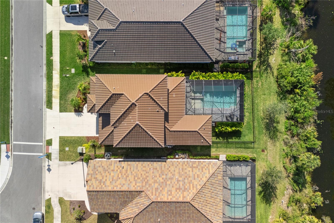
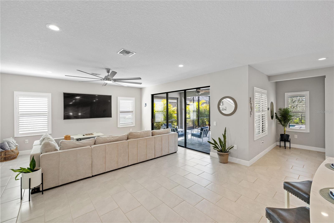
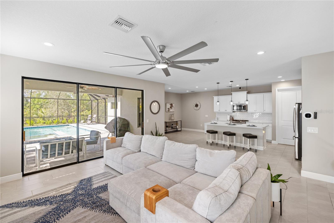
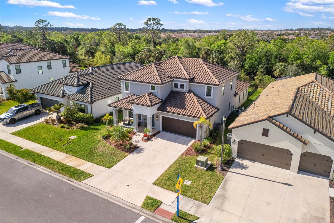
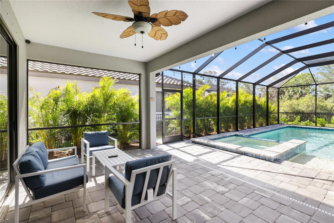
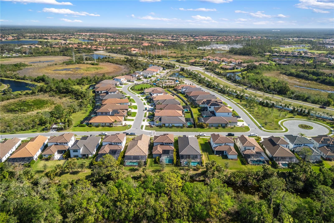
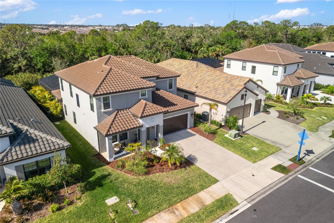
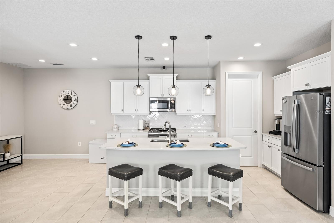
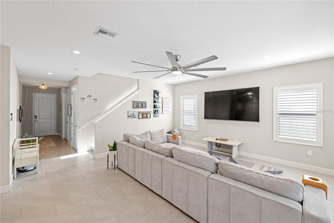
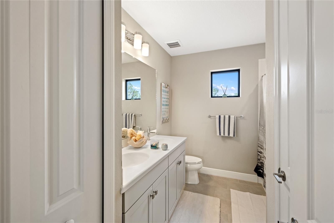
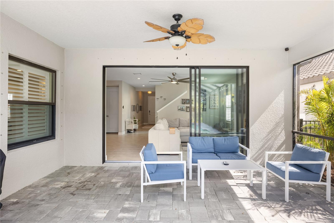
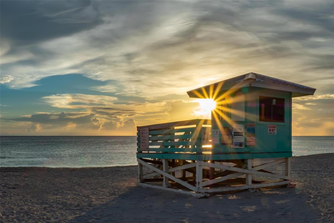
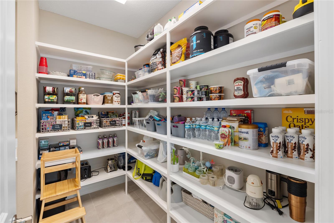
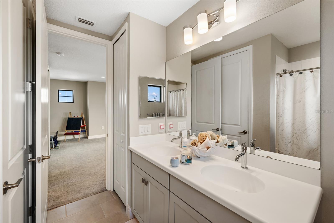
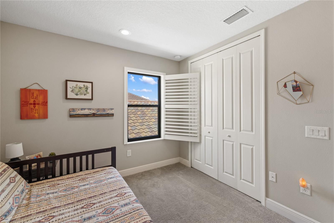
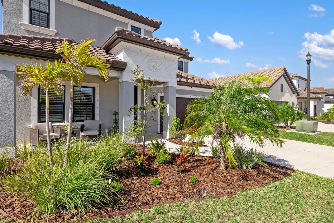
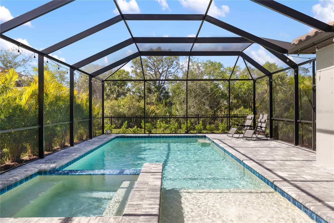
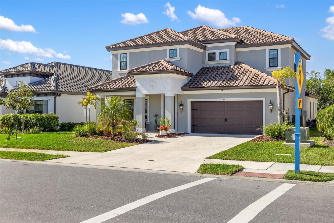
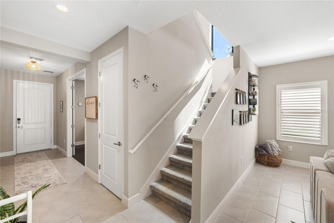
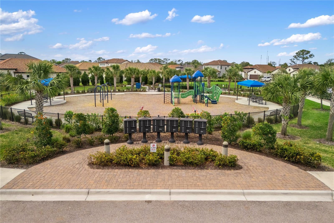
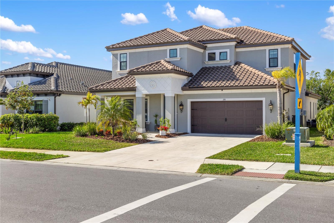
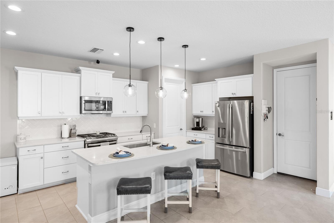
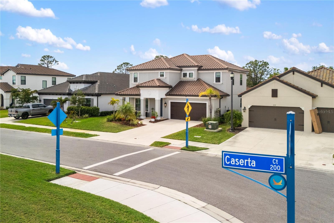
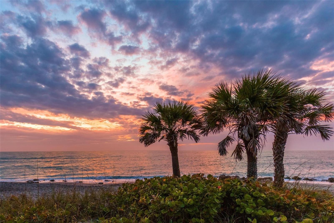
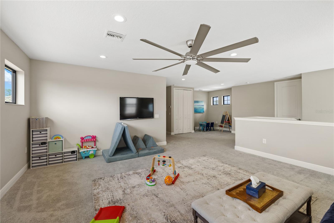
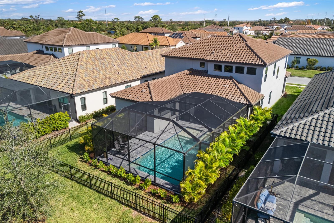
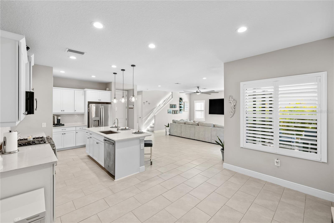
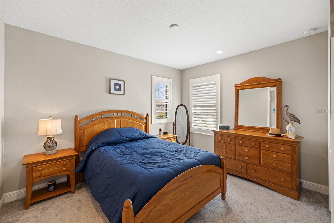
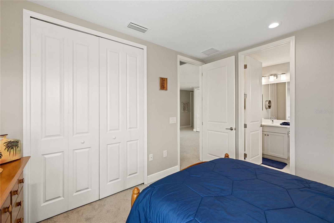
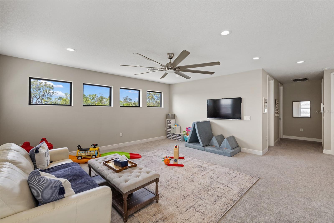
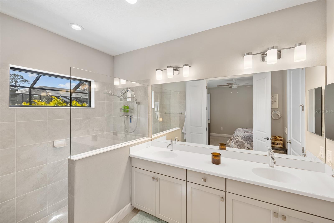
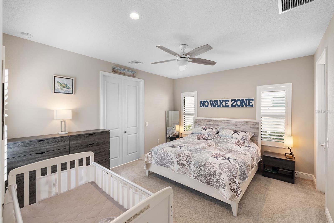
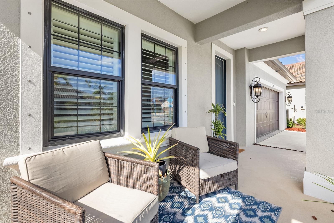
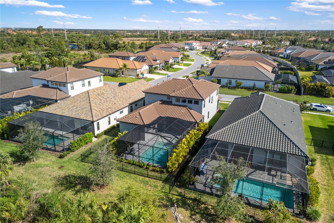
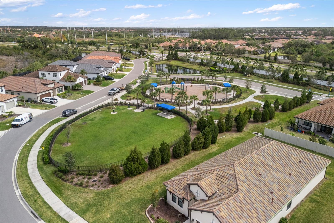
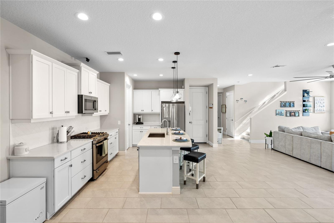
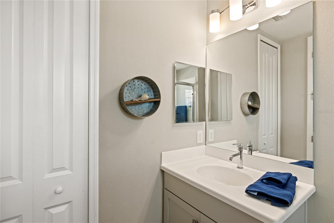
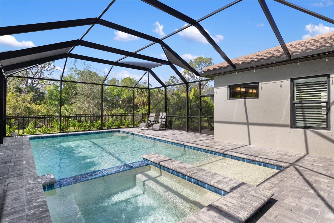
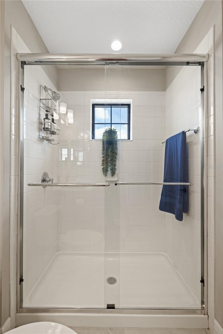
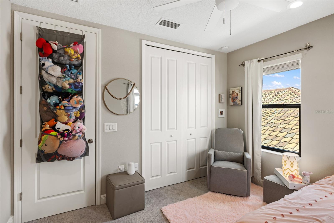
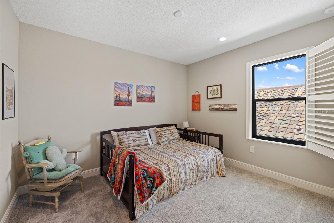
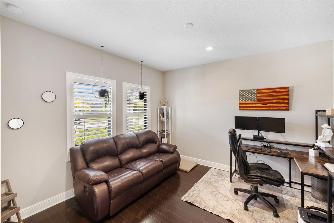
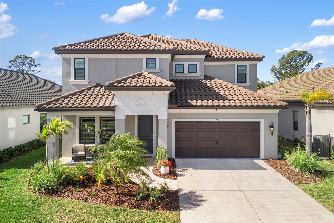
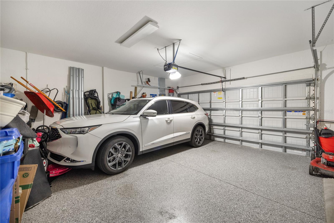
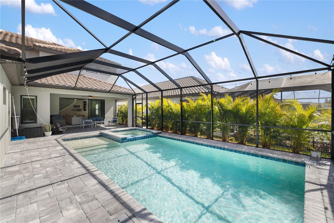
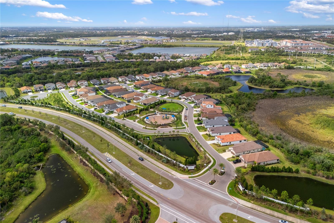
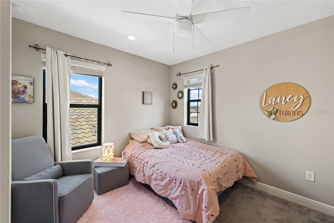
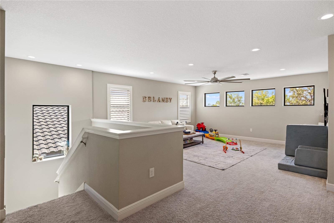
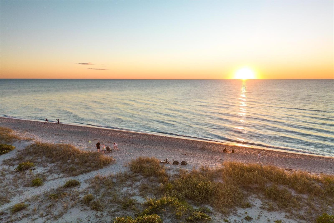
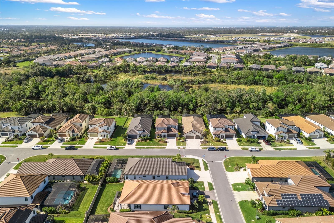
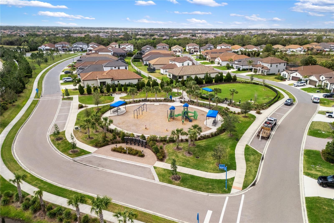
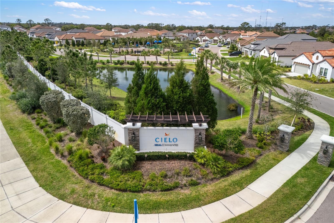
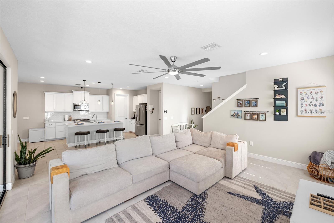
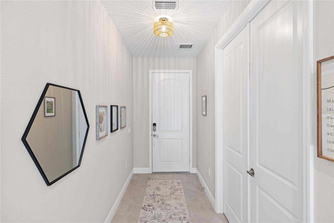
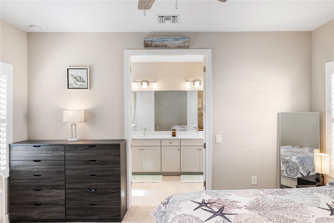
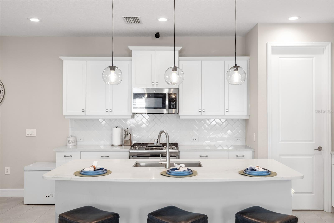
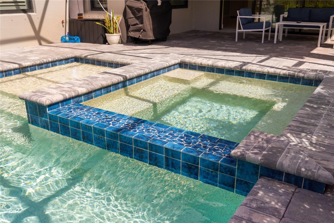
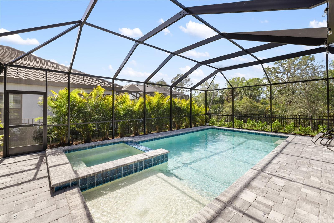
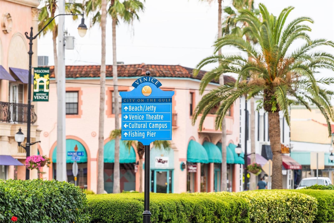
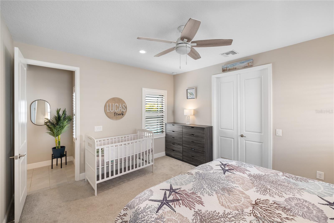
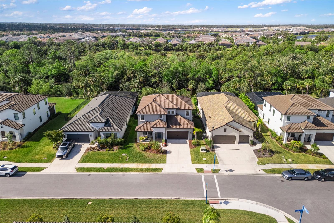
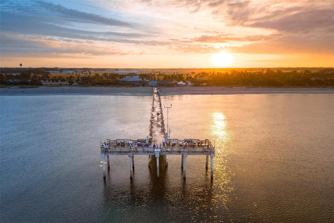
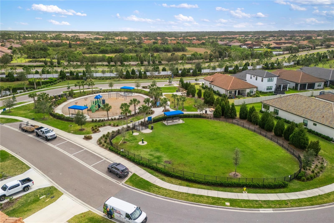
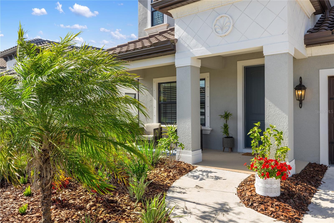
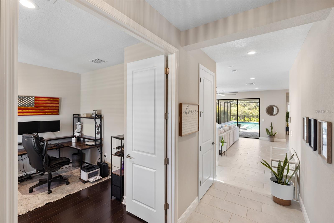
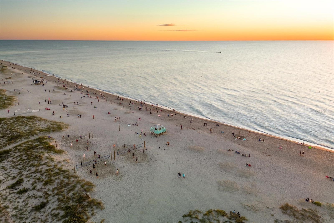
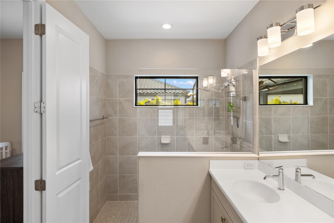
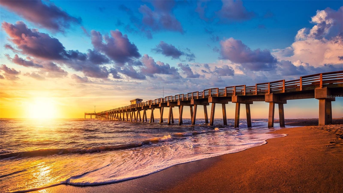
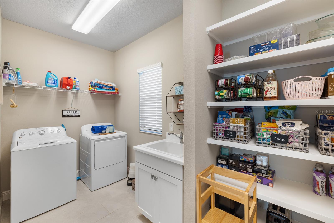
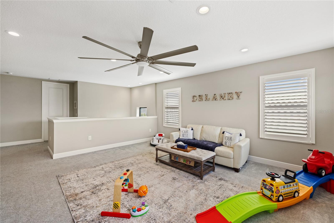
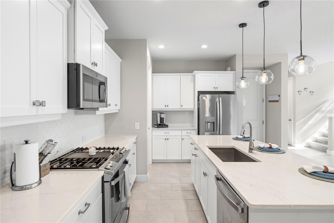
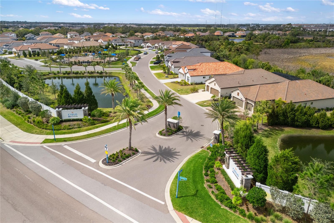
Active
228 CASERTA CT
$690,000
Features:
Property Details
Remarks
Welcome to 228 Caserta Court, a beautifully appointed 4-bedroom, 3.5-bath home in the desirable Cielo community of Nokomis. Built in 2020, this spacious residence, approximately 3,000 sq. ft of living space, combines modern design with functional luxury—perfect for everyday living and entertaining. Enjoy peace of mind knowing this home is located on the same power grid as Sarasota Memorial Hospital, offering added reliability during storm season. With no CDD fees, low HOA dues, and access to a community dog park and playground, Cielo is one of the most appealing neighborhoods in the North Venice/Nokomis area. Step inside to an open-concept first floor, where the gourmet kitchen features gas cooking, stainless steel appliances, an oversized island, a large walk-in pantry, and a generous laundry room. The kitchen flows effortlessly into the dining and main living areas, creating an ideal space for gatherings and daily life. Upstairs, you'll find a spacious and versatile family room, offering a great secondary living space, game room, or media area. The thoughtful layout includes four well-sized bedrooms, including a private primary suite, on the first floor, with a walk-in closet and spa-like bath. Also an in-law suite upstairs that offers additional privacy, ideal for guests or multi-generational living. Step outside to your private backyard oasis, featuring a new saltwater pool and spa, gas-heated for year-round enjoyment. The fenced-in yard backs to a peaceful preserve view, offering both beauty and privacy. Additional features include: Oversized second-floor family room. Dedicated first-floor home office. Gas-heated saltwater pool and spa (new). Preserve view and fenced backyard. Low HOA and no CDD fees. Gourmet kitchen with gas cooktop and large pantry, quartz countertops. Dog park and playground within the community. Conveniently located near I-75, top-rated schools, the new Sarasota Memorial Hospital – Venice campus, golf, shopping, dining, and the beautiful beaches of the Gulf Coast, 228 Caserta Court offers the Florida lifestyle you’ve been looking for. Schedule your private tour today.
Financial Considerations
Price:
$690,000
HOA Fee:
255
Tax Amount:
$8122.83
Price per SqFt:
$235.17
Tax Legal Description:
LOT 8, CIELO, PB 53 PG 288-296
Exterior Features
Lot Size:
6786
Lot Features:
Conservation Area, Private
Waterfront:
No
Parking Spaces:
N/A
Parking:
N/A
Roof:
Tile
Pool:
Yes
Pool Features:
Child Safety Fence, Heated, In Ground, Salt Water, Screen Enclosure
Interior Features
Bedrooms:
4
Bathrooms:
4
Heating:
Central
Cooling:
Central Air
Appliances:
Dishwasher, Disposal, Dryer, Electric Water Heater, Gas Water Heater, Microwave, Range, Refrigerator, Washer
Furnished:
No
Floor:
Carpet, Tile
Levels:
Two
Additional Features
Property Sub Type:
Single Family Residence
Style:
N/A
Year Built:
2020
Construction Type:
Block
Garage Spaces:
Yes
Covered Spaces:
N/A
Direction Faces:
Northeast
Pets Allowed:
No
Special Condition:
None
Additional Features:
Hurricane Shutters, Rain Gutters, Sliding Doors
Additional Features 2:
Per HOA rules and regulations
Map
- Address228 CASERTA CT
Featured Properties