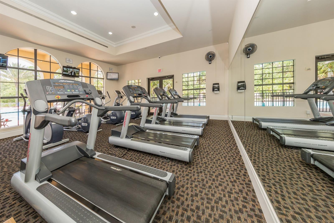
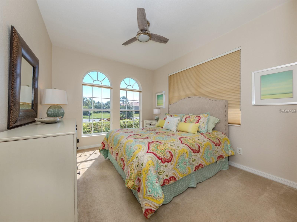
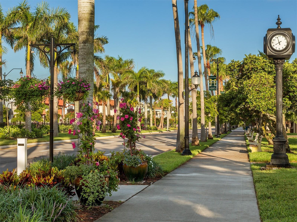
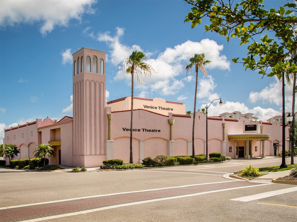
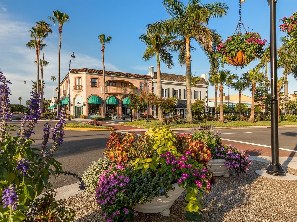
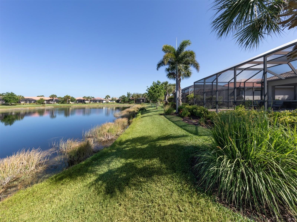
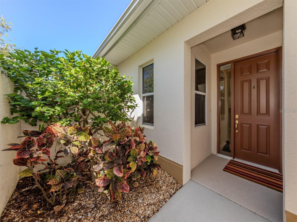
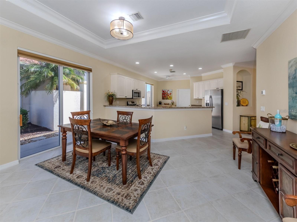
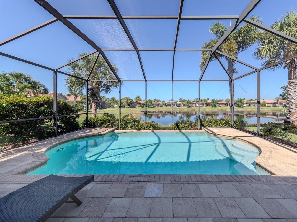
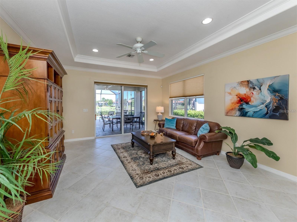
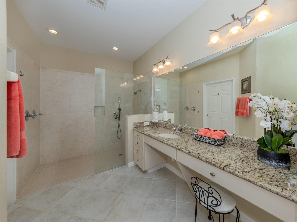
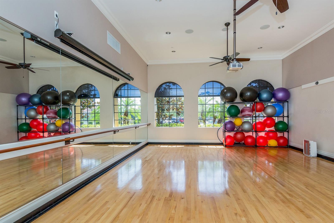
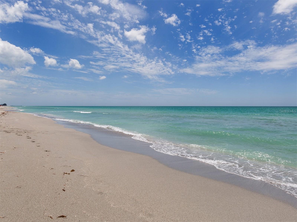
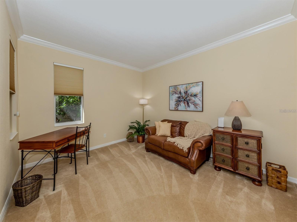
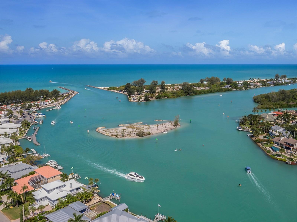
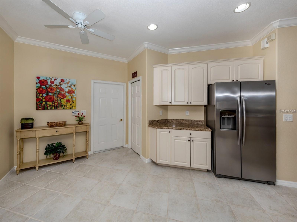
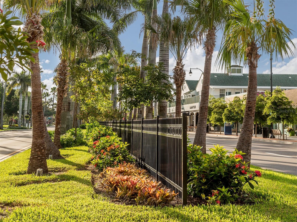
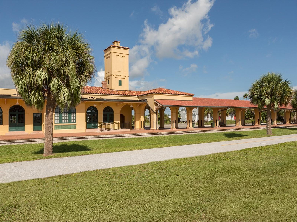
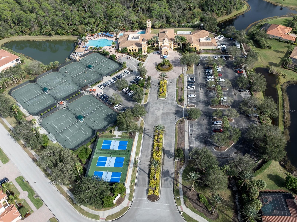
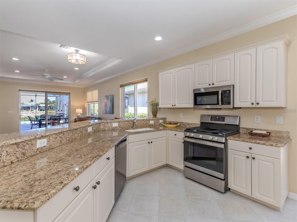
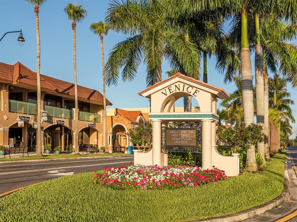
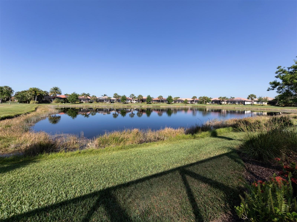
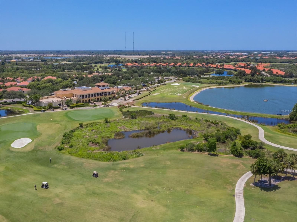
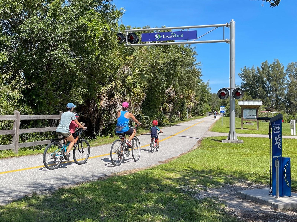
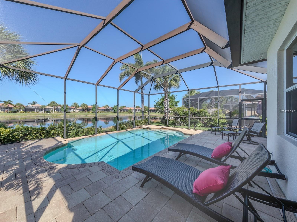
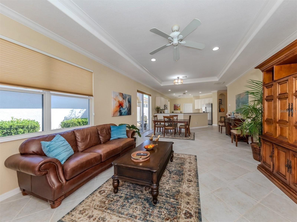
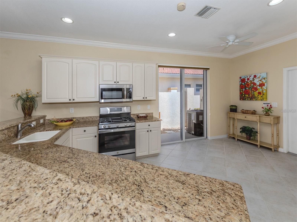
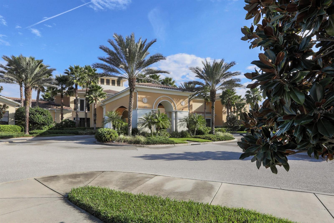
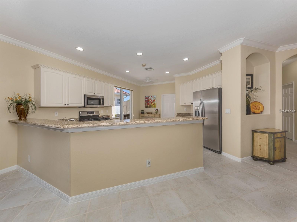
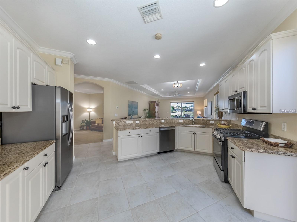
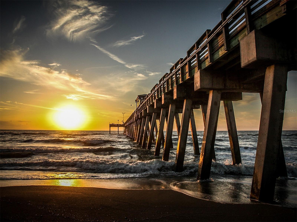
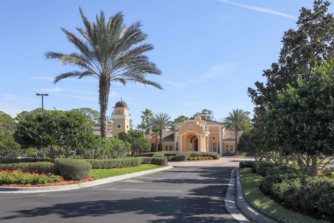
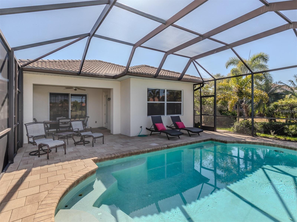
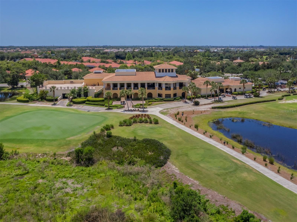
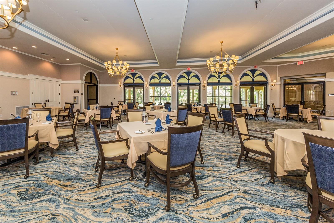
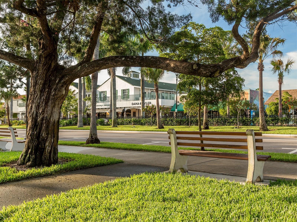
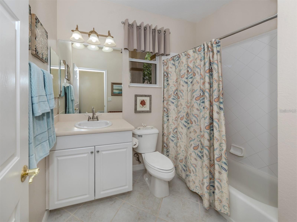
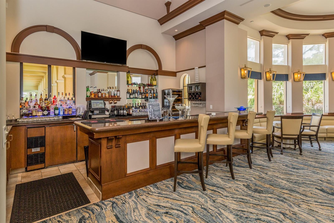
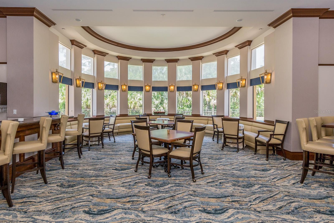
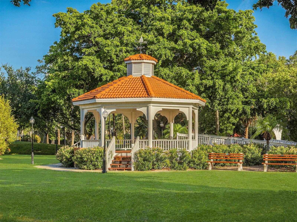
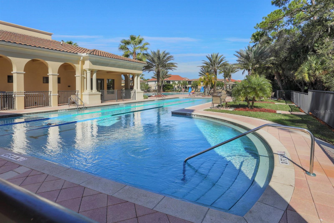
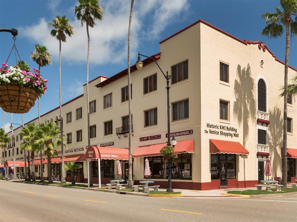
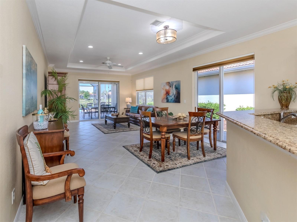
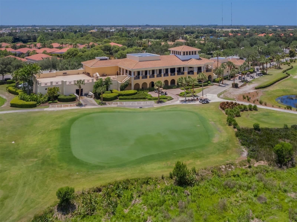
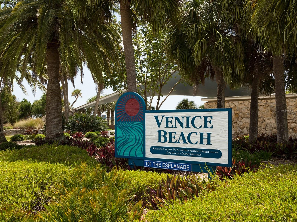
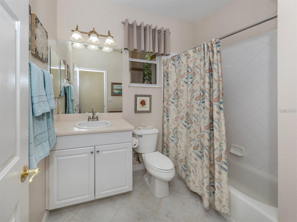
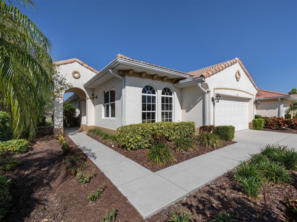
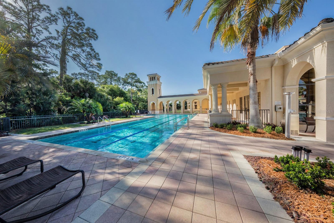
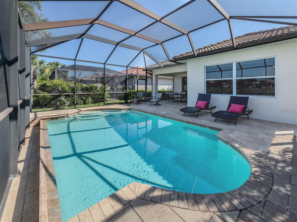
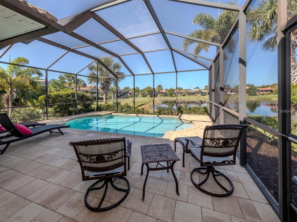
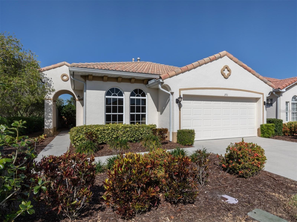
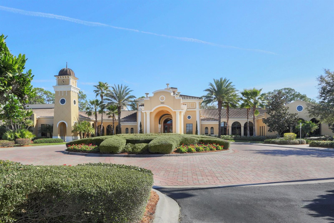
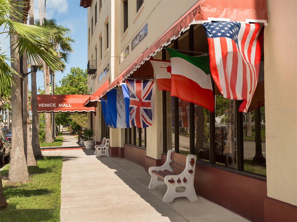
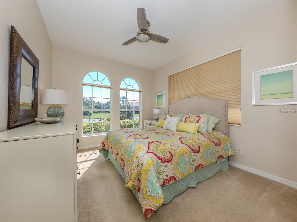
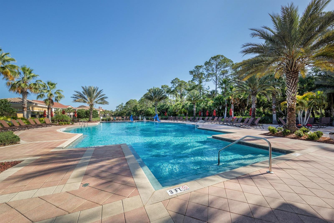
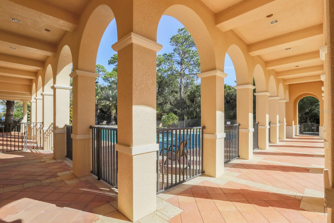
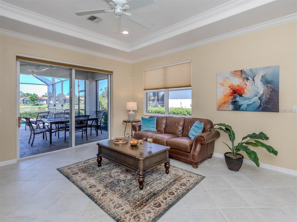
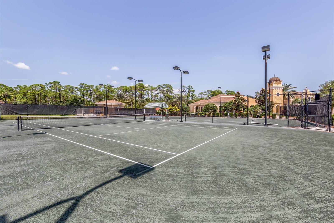
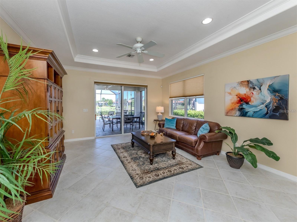
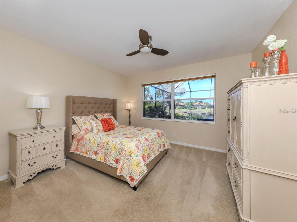
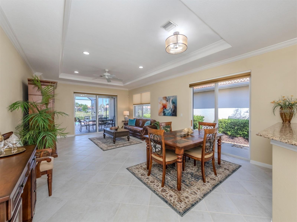
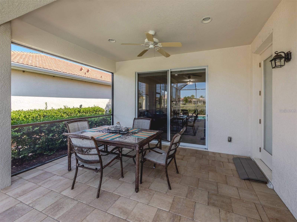
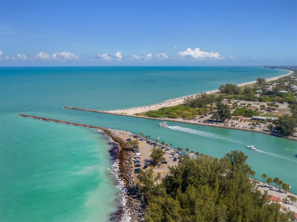
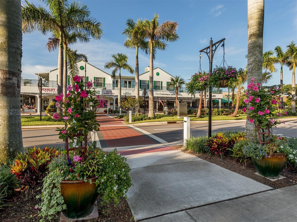
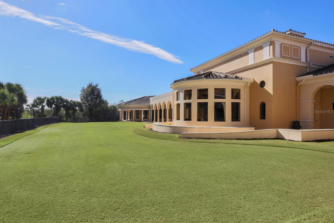
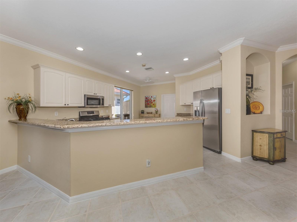
Active
101 TIZIANO WAY
$549,000
Features:
Property Details
Remarks
A private pool with water views, turnkey optional and move-in ready. Welcome to resort-style living in this immaculately maintained home behind the gates of the sought-after Venetian Golf & River Club. This Rosa model plan offers two bedrooms, two baths plus a den. The eat-in kitchen has white cabinets, granite countertops, stainless steel appliances and a breakfast bar. The great room features living and dining room spaces, with a tray ceiling and crown molding. The owner’s suite features a tray ceiling and a door that opens to the lanai. The bath has been tastefully modified to assist one with mobility impairments, with upgrades like a roll-in shower, grab bars, lower counters, ramps and wider doorways. Enjoy the quintessential Florida lifestyle when you step onto the screened-in paver lanai with its beautiful pool and tranquil water views. Community amenities include two pools, a tiki bar, a fitness center, six Har-Tru tennis courts, three pickleball courts, fitness classes and an upscale restaurant. Easy access to gulf beaches, Interstate 75, and just three miles from Sarasota Memorial Hospital. For golf enthusiasts, the community offers an 18-hole golf course with membership optional. Conveniently just 6.6 miles from Nokomis Beach and eight miles from charming downtown Venice area, this residence offers the ideal blend of tranquility and convenience.
Financial Considerations
Price:
$549,000
HOA Fee:
559.33
Tax Amount:
$5678.62
Price per SqFt:
$326.2
Tax Legal Description:
LOT 71, VENETIAN GOLF & RIVER CLUB PHASE 4A
Exterior Features
Lot Size:
7115
Lot Features:
City Limits, Landscaped, Near Golf Course, Sidewalk
Waterfront:
No
Parking Spaces:
N/A
Parking:
Driveway, Garage Door Opener
Roof:
Tile
Pool:
Yes
Pool Features:
Gunite, In Ground, Screen Enclosure
Interior Features
Bedrooms:
2
Bathrooms:
2
Heating:
Central
Cooling:
Central Air
Appliances:
Dishwasher, Disposal, Dryer, Microwave, Range, Refrigerator, Washer
Furnished:
No
Floor:
Carpet, Tile
Levels:
One
Additional Features
Property Sub Type:
Single Family Residence
Style:
N/A
Year Built:
2006
Construction Type:
Block, Stucco
Garage Spaces:
Yes
Covered Spaces:
N/A
Direction Faces:
East
Pets Allowed:
No
Special Condition:
None
Additional Features:
Irrigation System, Rain Gutters, Sidewalk, Sliding Doors
Additional Features 2:
Please See Rental Package attached and confirm with Grand Manors
Map
- Address101 TIZIANO WAY
Featured Properties