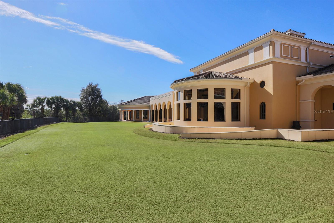
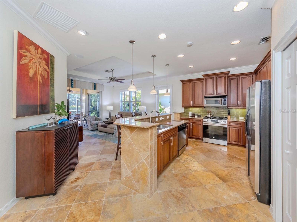
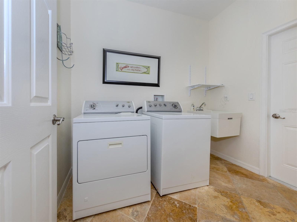
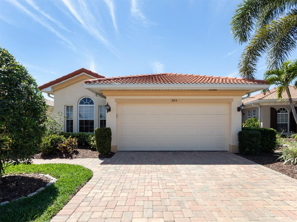
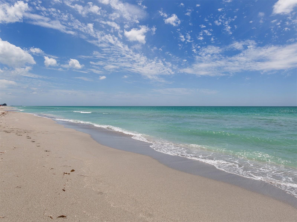
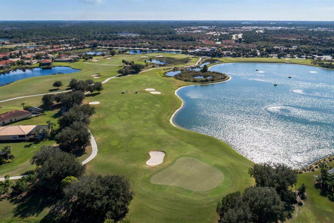
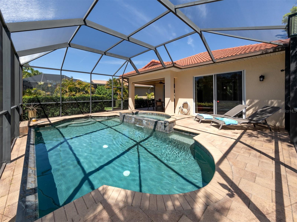
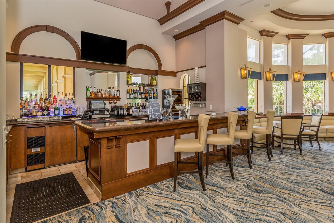
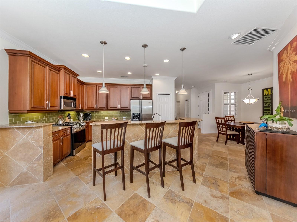
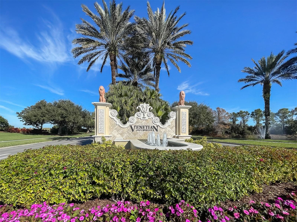
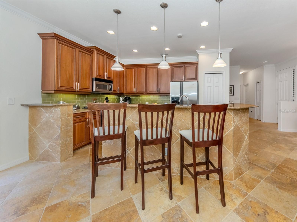
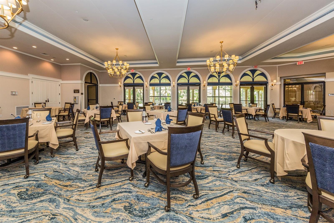
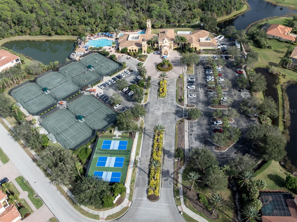
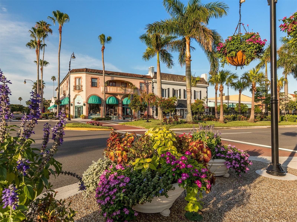
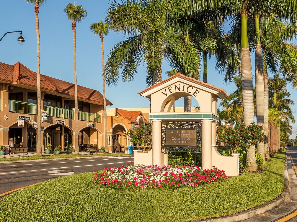
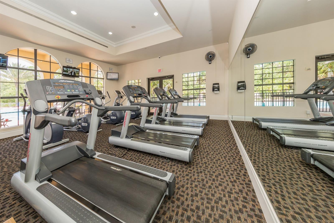
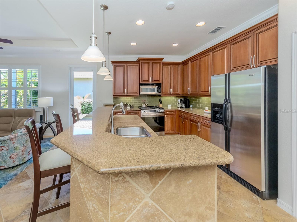
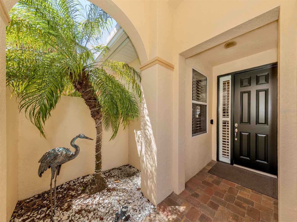
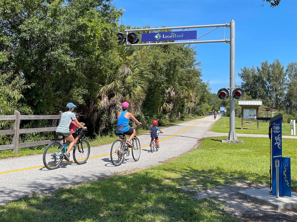
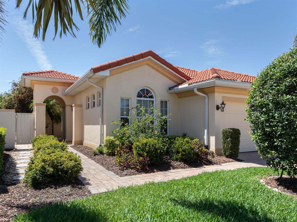
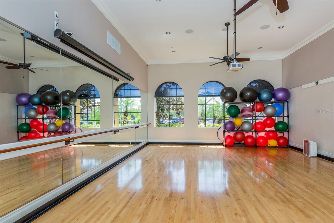
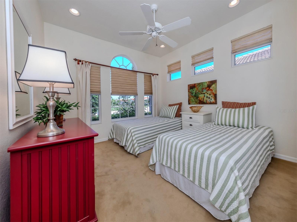
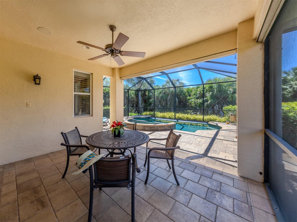
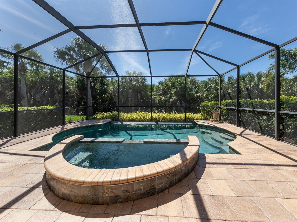
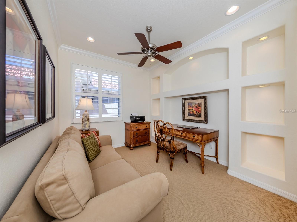
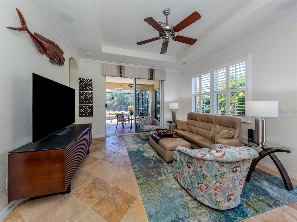
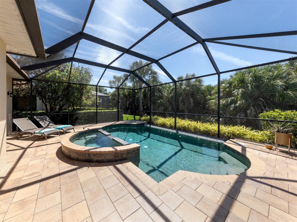
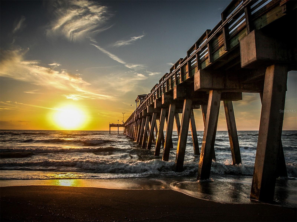
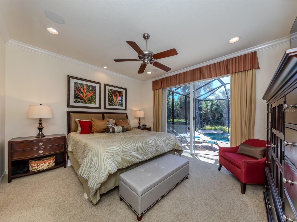
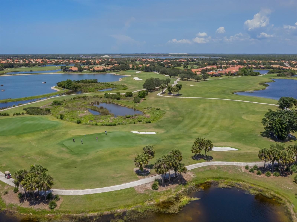
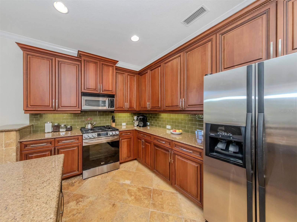
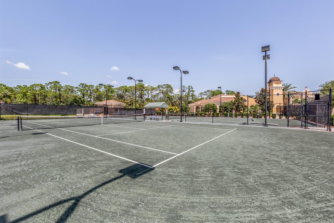
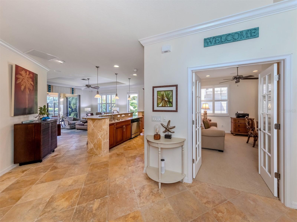
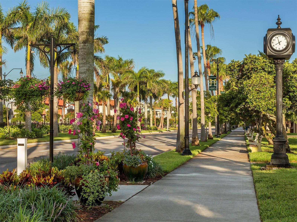
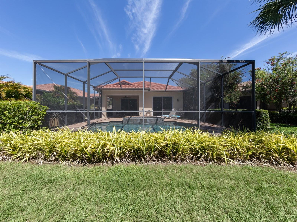
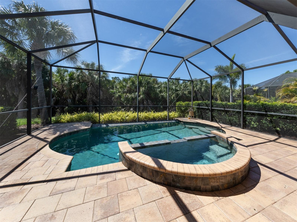
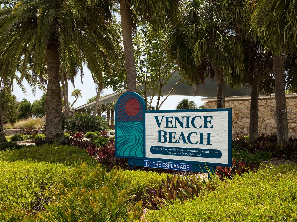
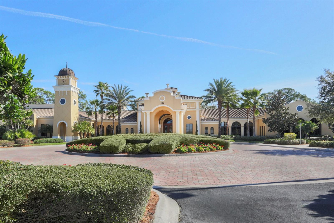
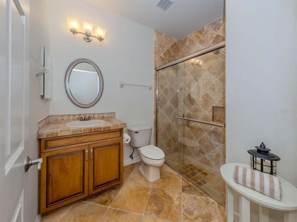
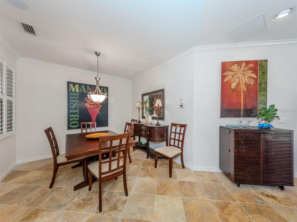
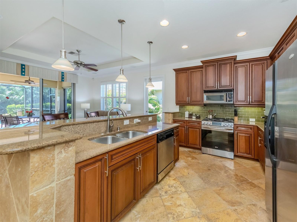
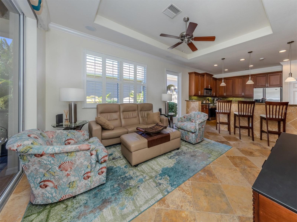
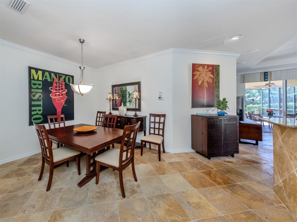
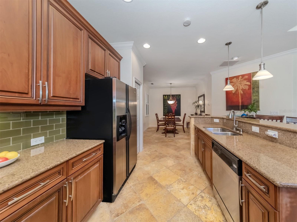
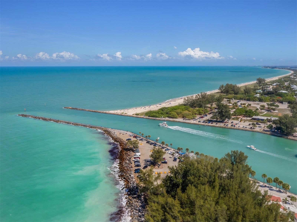
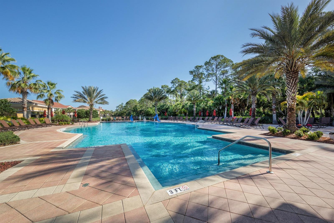
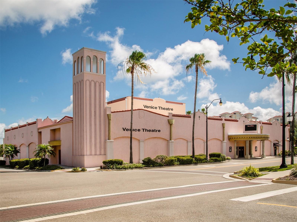
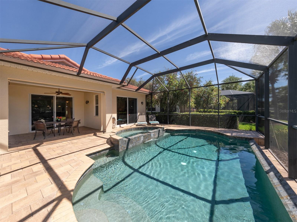
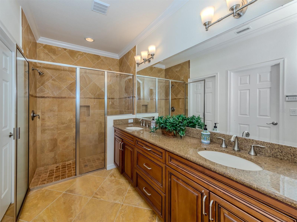
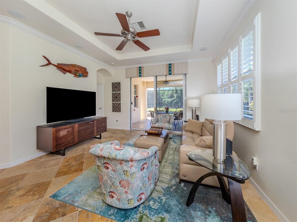
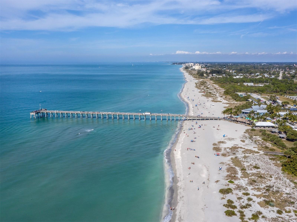
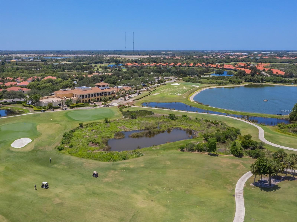
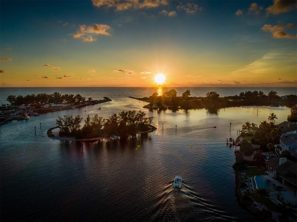
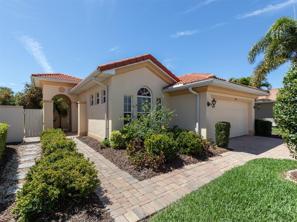
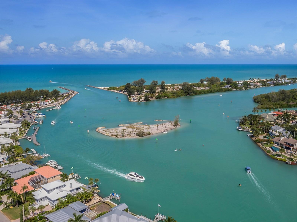
Active
205 MESTRE PL
$469,000
Features:
Property Details
Remarks
Experience stunning sunsets and serene seclusion in this Massari model home with a west-facing lanai, providing a private nature view alongside a sparkling saltwater pool and spa on a paver deck. This two-bedroom plus den abode boasts luxurious travertine floors throughout the main living areas, laundry room, both baths and shower surrounds. The kitchen showcases solid wood cabinets, 42-inch uppers, a custom backsplash, a breakfast bar, granite counters, and stainless steel appliances, while glass double doors add a touch of elegance to the den. The owner’s suite offers granite countertops, dual sinks, wood cabinets, a walk-in closet, a tray ceiling, and a private door to the lanai. Situated within the gated Venetian Golf and River Club, residents relish access to an 18-hole golf course, a clubhouse, and the River Club, bordered by a 70-acre nature park along the Myakka River. The River Club boasts a full fitness center, workout room, lap pool, resort-style pool with a tiki bar, six Har-Tru tennis courts, a pro shop, and three pickleball courts, with the River Walk Boardwalk through the nature park leading to a charming gazebo, perfect for nature enthusiasts.
Financial Considerations
Price:
$469,000
HOA Fee:
559.33
Tax Amount:
$6613.26
Price per SqFt:
$317.75
Tax Legal Description:
LOT 2, VENETIAN GOLF & RIVER CLUB PHASE 4A
Exterior Features
Lot Size:
6613
Lot Features:
N/A
Waterfront:
No
Parking Spaces:
N/A
Parking:
N/A
Roof:
Tile
Pool:
Yes
Pool Features:
Child Safety Fence, Gunite, Heated, In Ground, Salt Water, Screen Enclosure
Interior Features
Bedrooms:
2
Bathrooms:
2
Heating:
Central
Cooling:
Central Air, Humidity Control
Appliances:
Dishwasher, Dryer, Microwave, Range, Refrigerator, Washer
Furnished:
No
Floor:
Carpet, Travertine
Levels:
One
Additional Features
Property Sub Type:
Single Family Residence
Style:
N/A
Year Built:
2006
Construction Type:
Block, Stucco
Garage Spaces:
Yes
Covered Spaces:
N/A
Direction Faces:
East
Pets Allowed:
No
Special Condition:
None
Additional Features:
Rain Gutters, Sidewalk, Sliding Doors
Additional Features 2:
Please see attached rental information and confirm with Grand Manors
Map
- Address205 MESTRE PL
Featured Properties