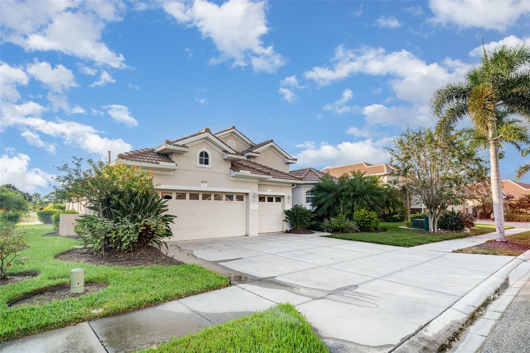
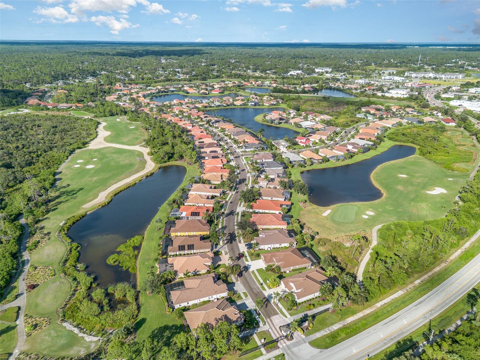
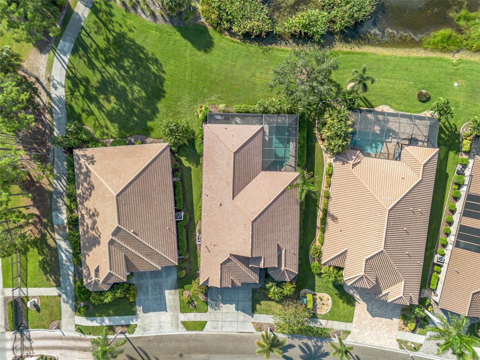
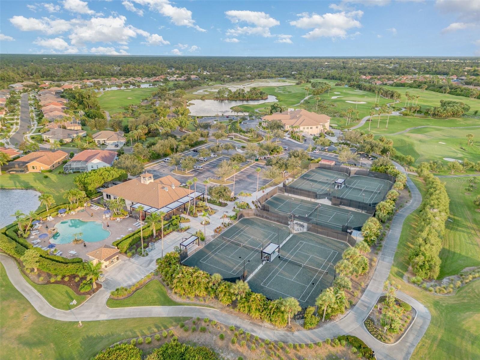
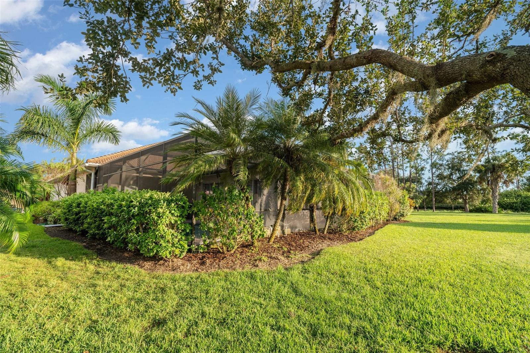
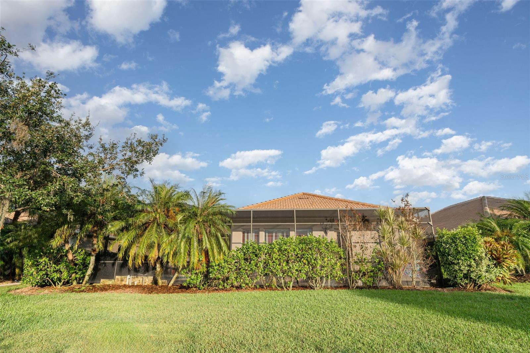
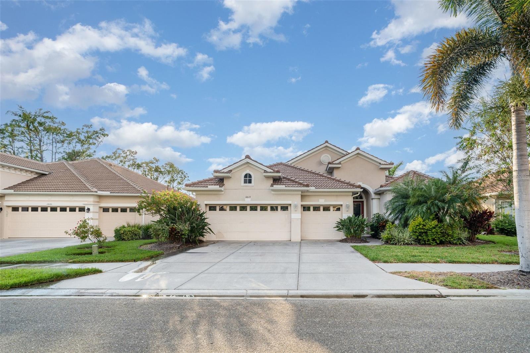
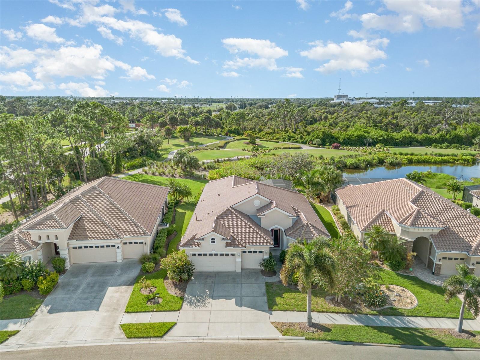
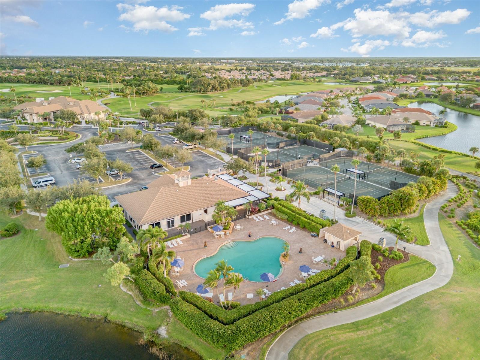
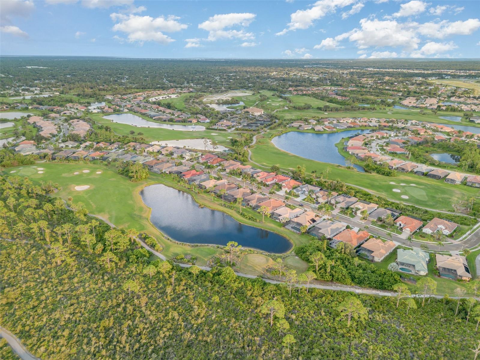
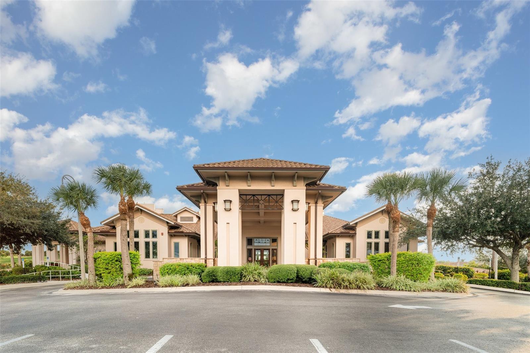
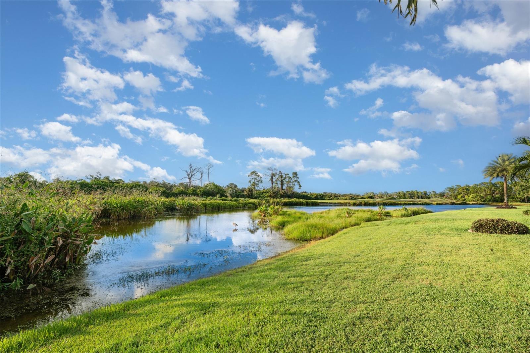
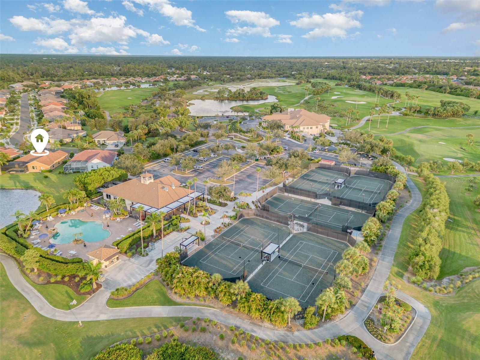
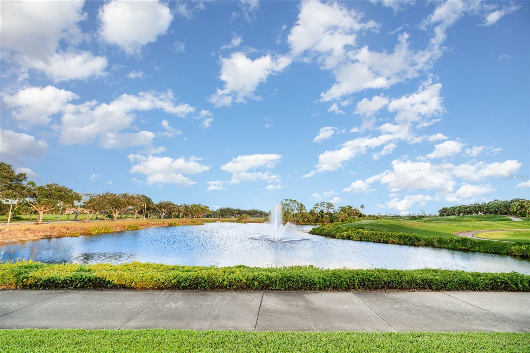
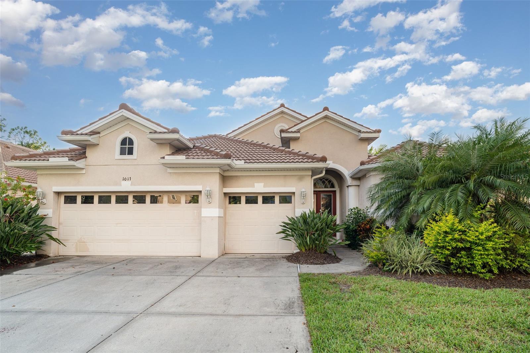
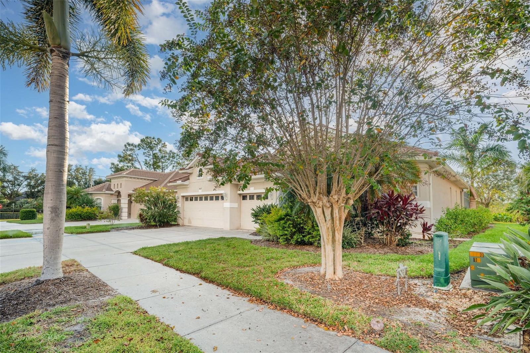
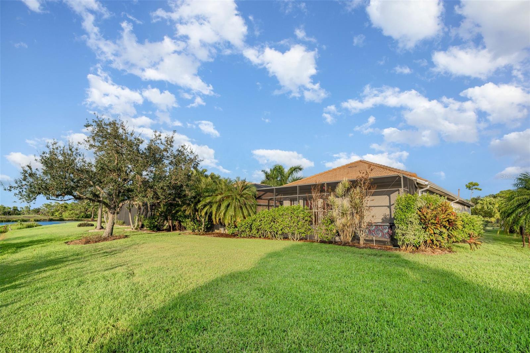
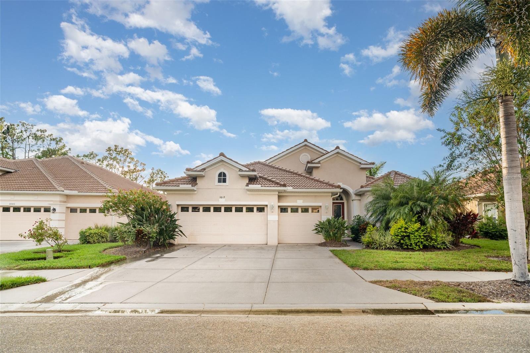
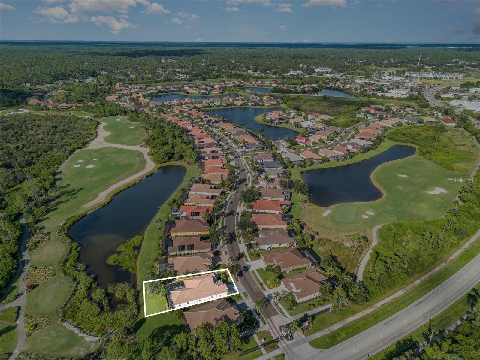
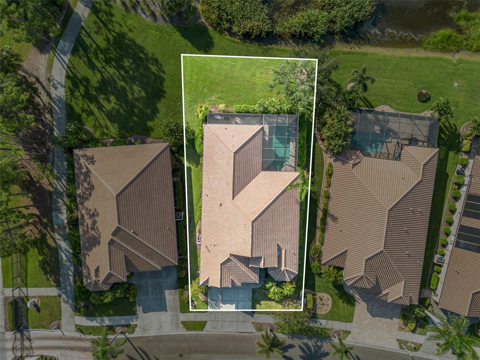
Active
1011 CREEK NINE DR
$595,000
Features:
Property Details
Remarks
Experience luxury Florida living in this beautifully maintained 4-bedroom, 3-bathroom pool home located in one of North Port’s premier gated country club communities. Nestled along a scenic golf course, this property combines elegance, comfort, and peace of mind—complete with a brand-new tile roof (2025). Step inside to soaring ceilings, porcelain tile flooring, and a bright, open layout perfect for entertaining. The living room features custom built-in shelving and flows effortlessly into multiple sitting areas, a library/study, and a chef-inspired kitchen with ample space for gatherings. Enjoy whole-home audio, ceiling fans throughout, and plenty of natural light through sliding glass doors that open to your private outdoor retreat. Featuring a sparkling gunite pool and spa, surrounded by outdoor lighting, ceiling fans, and screened lanai areas designed for true indoor-outdoor living. The 3-car garage with golf cart storage adds convenience and functionality. This home is being sold as-is and partially furnished, giving the next owner an opportunity to make it their own. Enjoy the benefits of resort-style amenities, from championship golf and nearby parks to local springs, shopping, and dining—all just minutes away. Discover the perfect blend of gated community living, modern updates, and Florida luxury—your North Port dream home awaits.
Financial Considerations
Price:
$595,000
HOA Fee:
1225
Tax Amount:
$4572.84
Price per SqFt:
$219.56
Tax Legal Description:
LOT 710, HERON CREEK UNIT 8
Exterior Features
Lot Size:
9377
Lot Features:
Near Golf Course, Private
Waterfront:
No
Parking Spaces:
N/A
Parking:
Garage Door Opener, Golf Cart Garage, Oversized
Roof:
Tile
Pool:
Yes
Pool Features:
Gunite, Heated, In Ground, Lighting, Screen Enclosure
Interior Features
Bedrooms:
4
Bathrooms:
3
Heating:
Central, Electric
Cooling:
Central Air
Appliances:
Convection Oven, Dishwasher, Dryer, Electric Water Heater, Freezer, Microwave, Refrigerator, Washer
Furnished:
Yes
Floor:
Ceramic Tile, Tile
Levels:
One
Additional Features
Property Sub Type:
Single Family Residence
Style:
N/A
Year Built:
2005
Construction Type:
Block, Stucco
Garage Spaces:
Yes
Covered Spaces:
N/A
Direction Faces:
Southeast
Pets Allowed:
Yes
Special Condition:
None
Additional Features:
Hurricane Shutters, Lighting, Sliding Doors
Additional Features 2:
See HOA Documents.
Map
- Address1011 CREEK NINE DR
Featured Properties