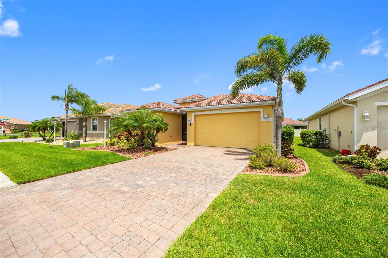
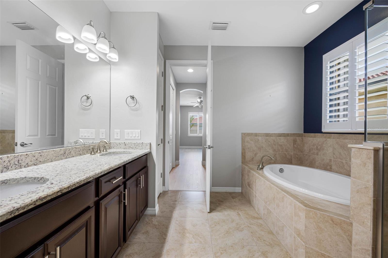
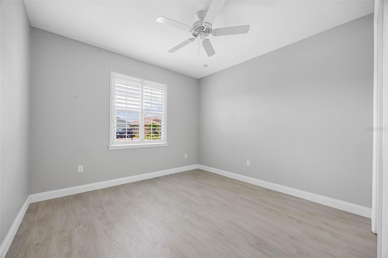
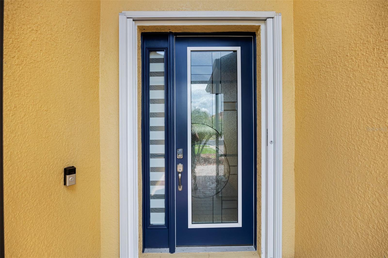
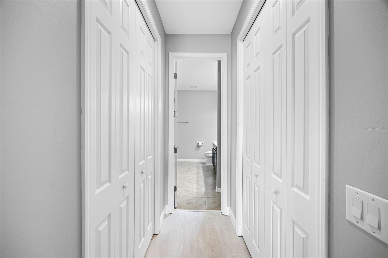
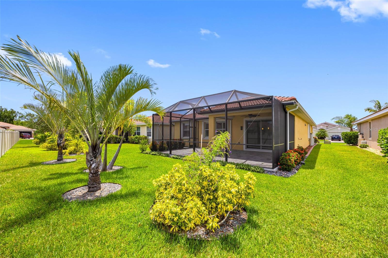
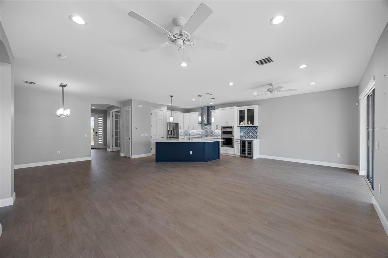
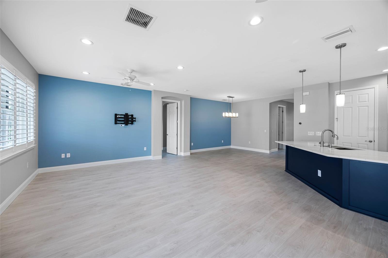
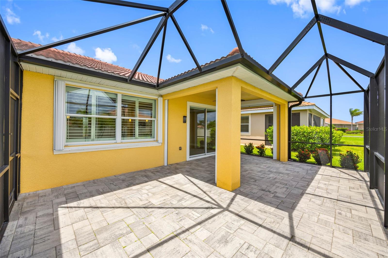
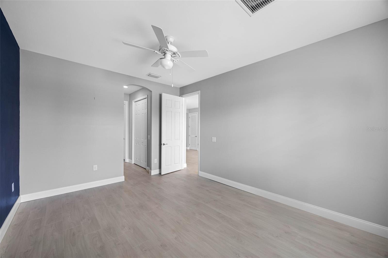
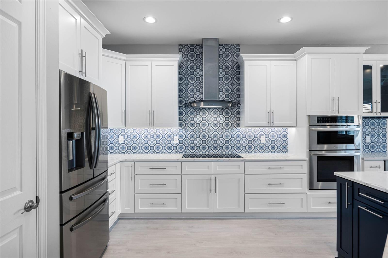
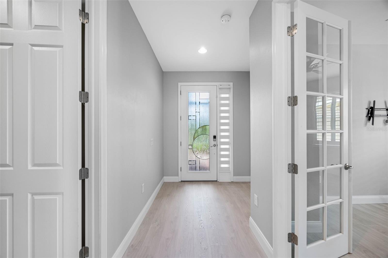
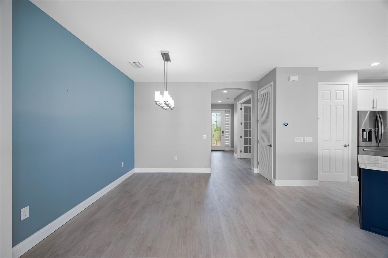
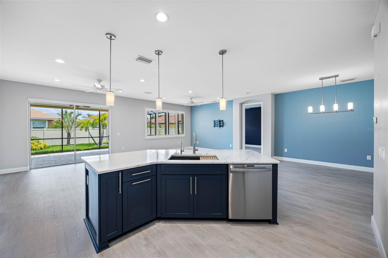
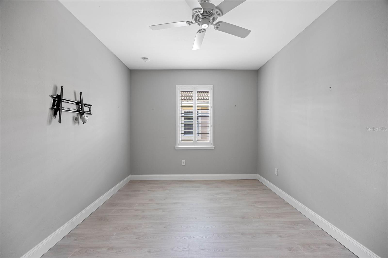
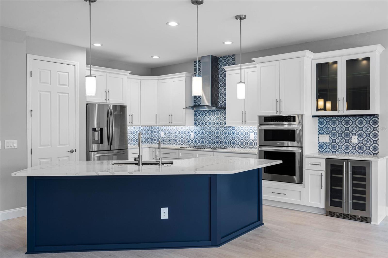
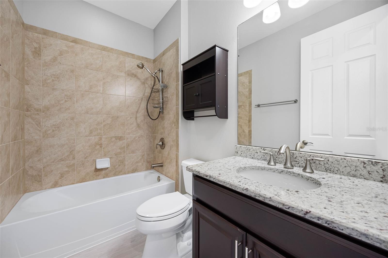
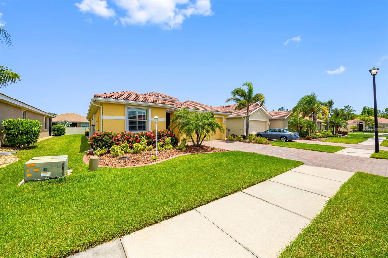
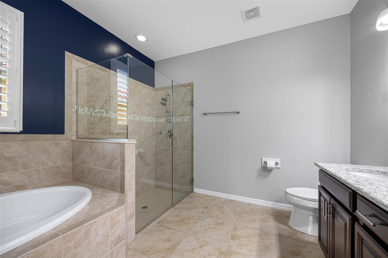
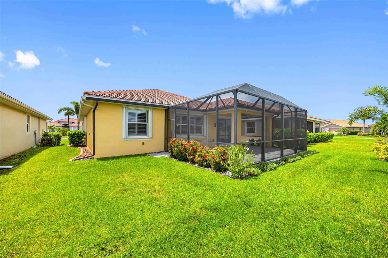
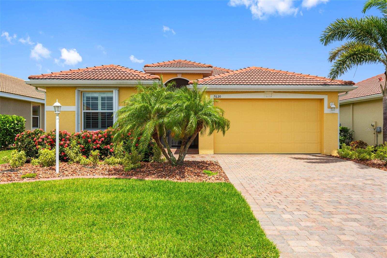
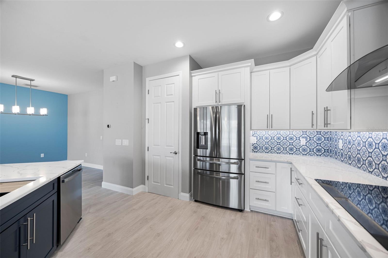
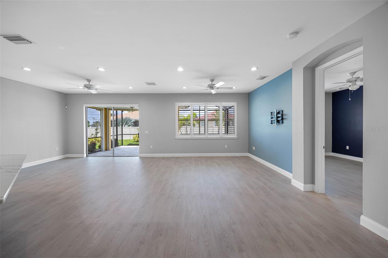
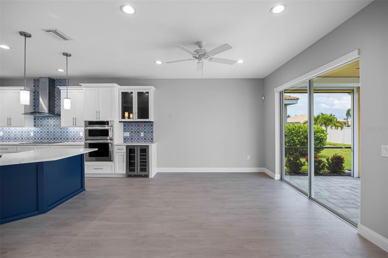
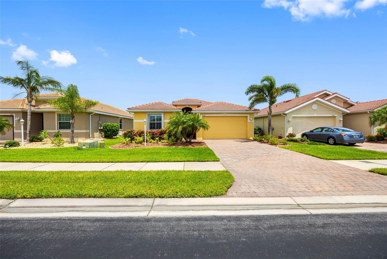
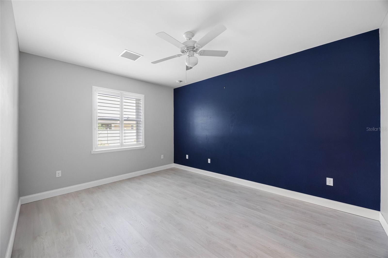
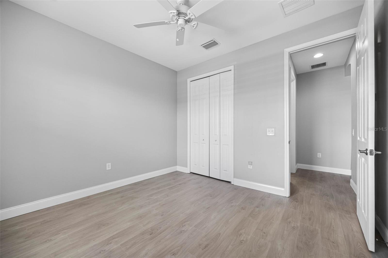
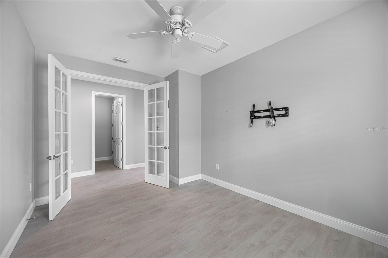
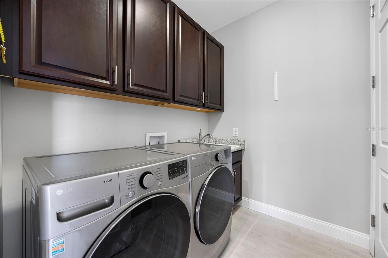
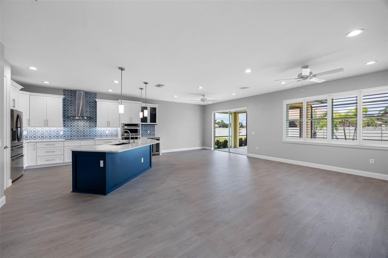
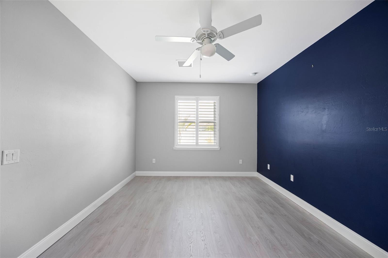
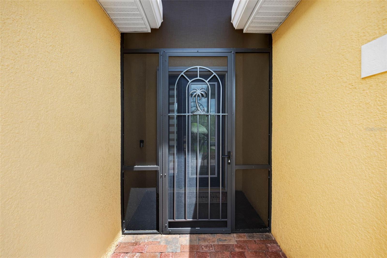
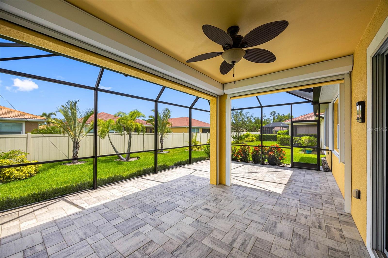
Active
7620 RAPTOR CT
$364,900
Features:
Property Details
Remarks
Welcome to this beautifully upgraded 2-bedroom + den, 2-bath residence nestled in a quiet, private gated community. Thoughtfully designed with a spacious open floor plan and luxury finishes throughout, this home combines everyday comfort with resort-style living. At the heart of the home is a chef’s dream kitchen—featuring quartz countertops, under-cabinet lighting, an induction cooktop, double wall ovens, a beverage center with wine fridge, and a massive oversized island perfect for entertaining or casual dining. Enjoy soaring 9-foot ceilings, 8-foot interior doors, rich wood laminate flooring, and timeless wood plantation shutters throughout the home—adding both elegance and functionality. The generous den provides flexible space for a home office, guest room, or hobby area. Step outside to your own private retreat: an extended 27’ x 18’ lanai ideal for relaxing, dining al fresco, or hosting friends and family. Additional upgrades offer peace of mind and convenience, including:Whole-house water softener, reverse osmosis system in the kitchen, newly installed impact-resistant front door, accordion shutters on all windows, roll-down storm panels on the lanai. With countless upgrades and thoughtful touches, this home is truly move-in ready. Located in a beautifully maintained gated community, it offers the perfect blend of style, comfort, and security.
Financial Considerations
Price:
$364,900
HOA Fee:
223
Tax Amount:
$3684.84
Price per SqFt:
$202.27
Tax Legal Description:
LOT 6, BLK F , TALON BAY UNIT TWO PARTIAL REPLAT
Exterior Features
Lot Size:
6468
Lot Features:
N/A
Waterfront:
No
Parking Spaces:
N/A
Parking:
N/A
Roof:
Shingle
Pool:
No
Pool Features:
N/A
Interior Features
Bedrooms:
2
Bathrooms:
2
Heating:
Central, Electric
Cooling:
Central Air
Appliances:
Bar Fridge, Built-In Oven, Cooktop, Dishwasher, Disposal, Dryer, Microwave, Range, Refrigerator, Washer, Water Filtration System, Water Softener, Wine Refrigerator
Furnished:
Yes
Floor:
Ceramic Tile, Laminate
Levels:
One
Additional Features
Property Sub Type:
Single Family Residence
Style:
N/A
Year Built:
2016
Construction Type:
Stucco
Garage Spaces:
Yes
Covered Spaces:
N/A
Direction Faces:
West
Pets Allowed:
Yes
Special Condition:
None
Additional Features:
Hurricane Shutters, Lighting, Private Mailbox, Rain Gutters, Shade Shutter(s), Sidewalk
Additional Features 2:
PLEASE SEE HOA RULES
Map
- Address7620 RAPTOR CT
Featured Properties