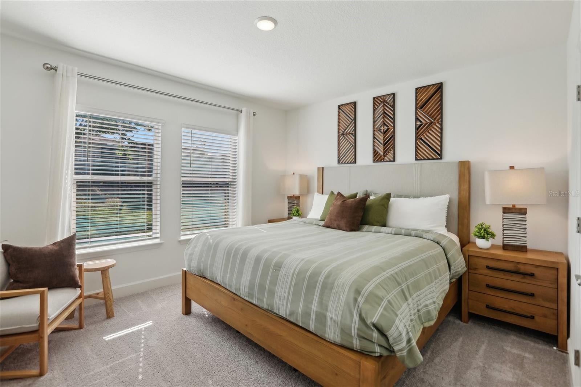
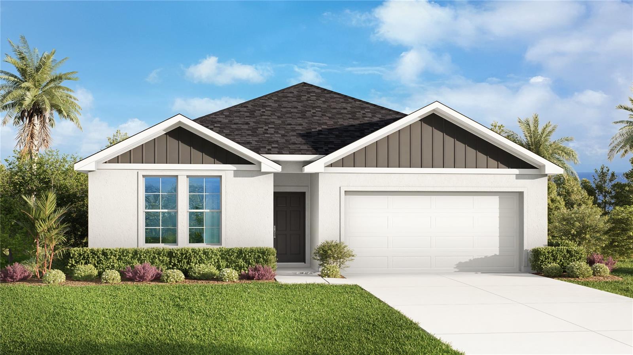
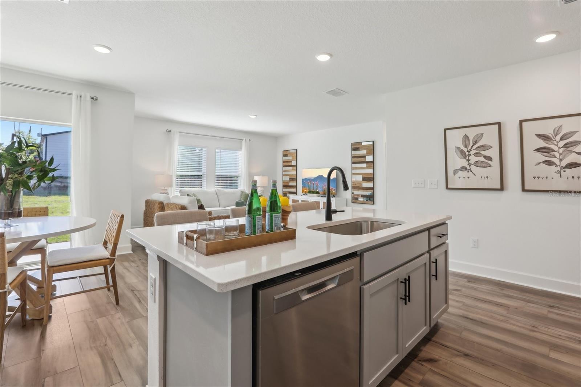
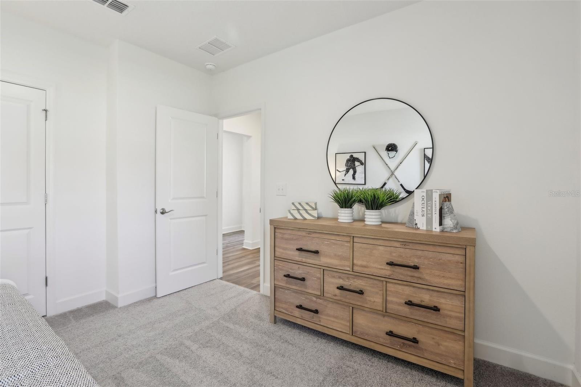
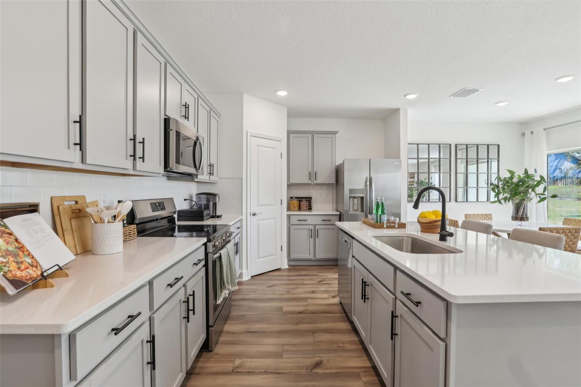
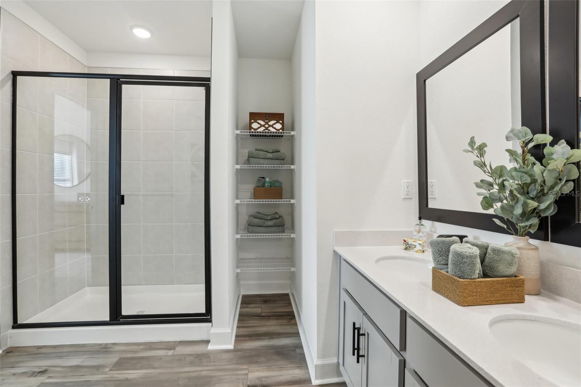
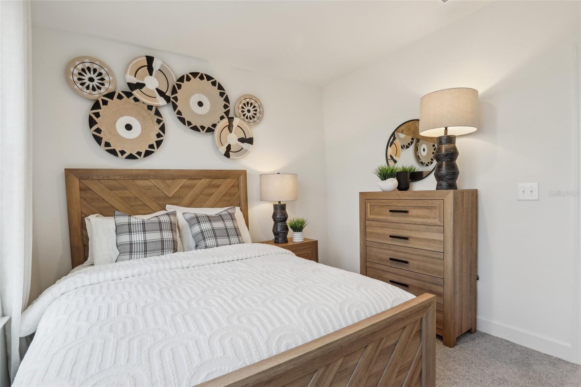
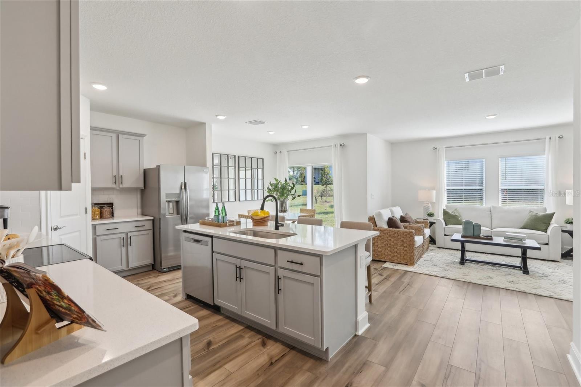
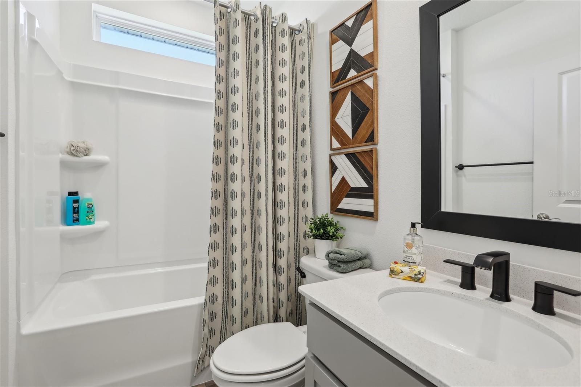
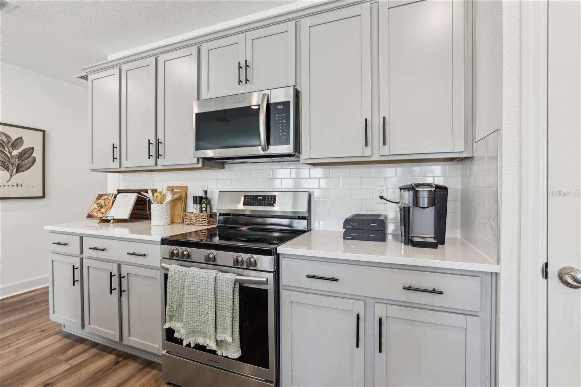
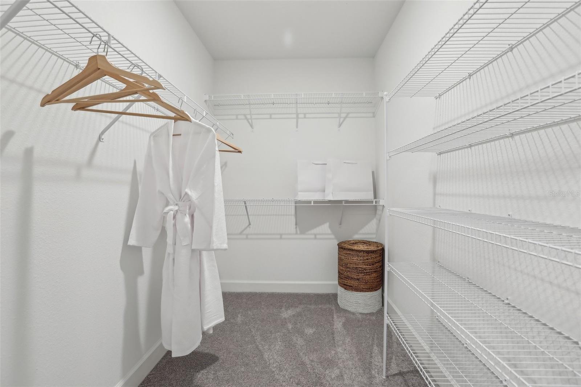
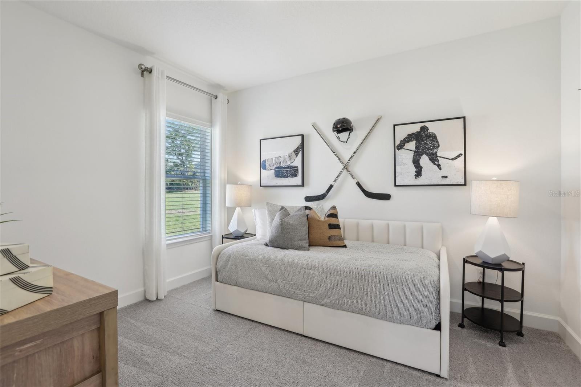
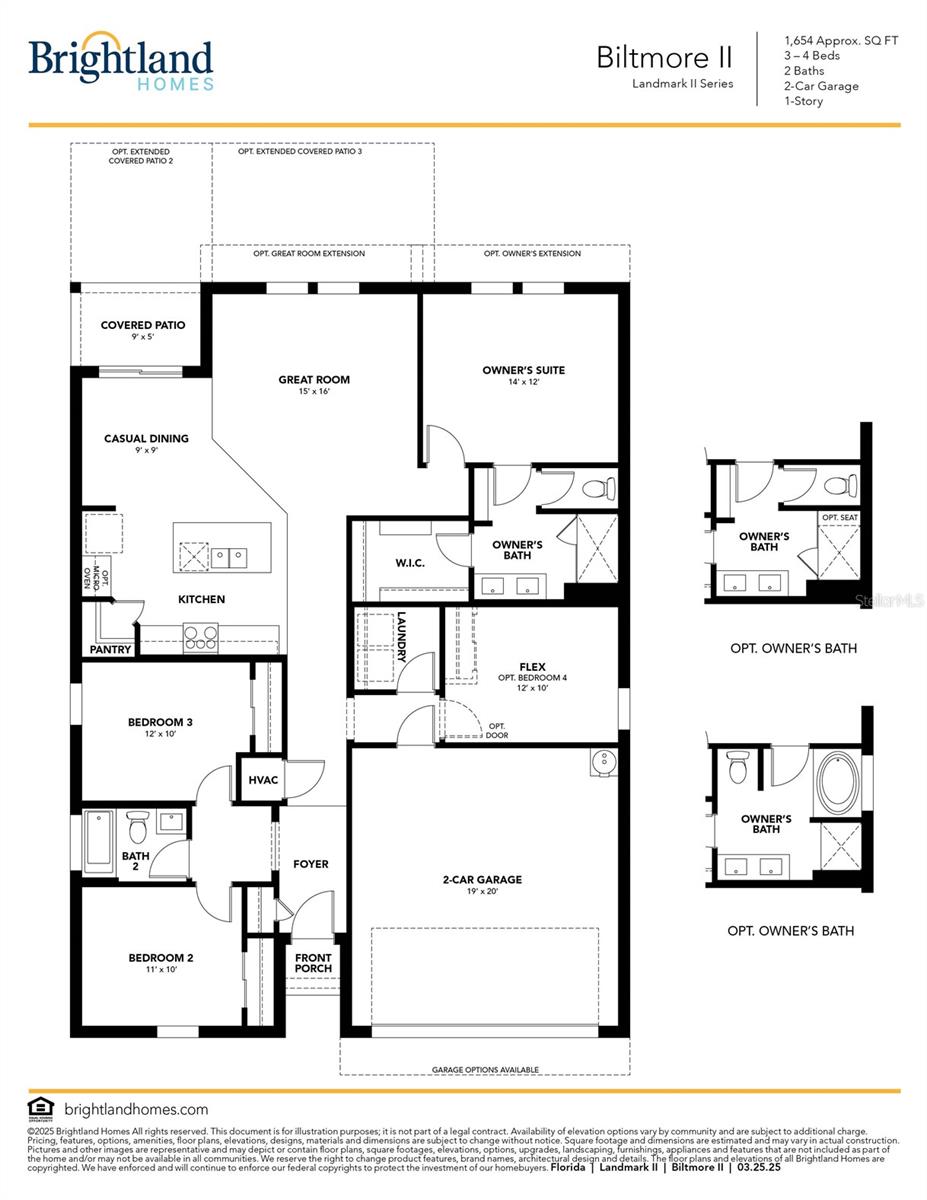
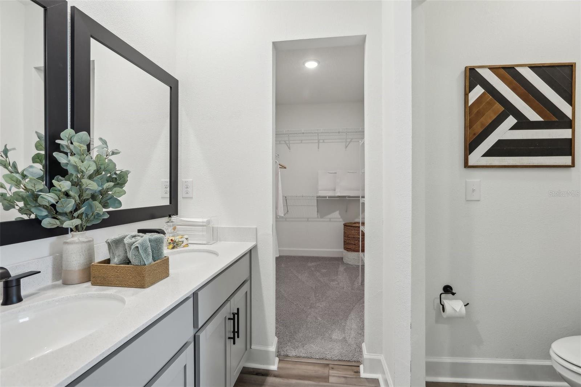
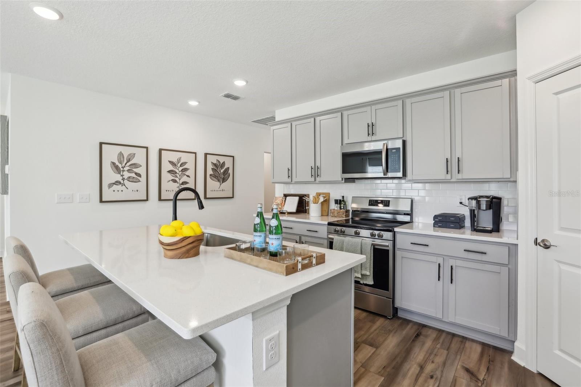
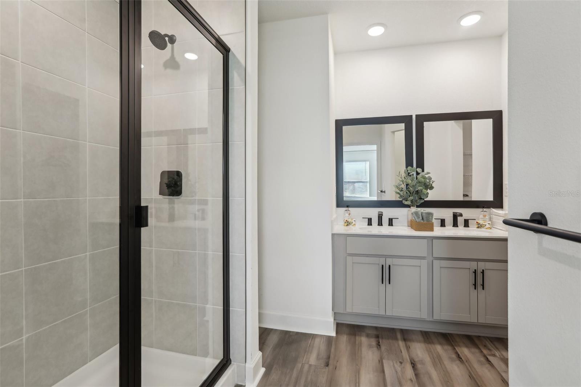
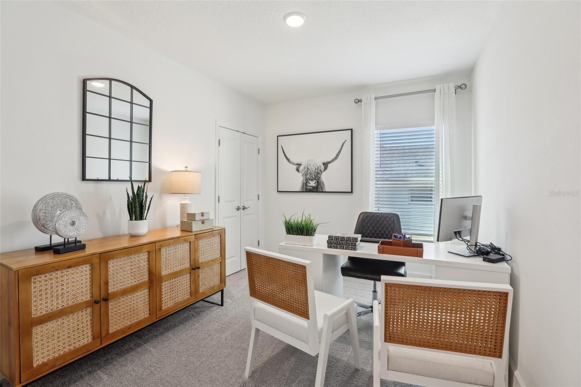
Active
4587 GEORGIA AVE
$309,990
Features:
Property Details
Remarks
Under Construction. "Photos are of a model home or previously built home and are for illustrative purposes only. Actual home may vary in color, finishes, features, and layout. Please contact the sales team for details on specific homesite selections." Welcome to your dream home, where style and functionality come together seamlessly! The charming exterior features a stone-accented front elevation that creates beautiful curb appeal. Step inside to find a thoughtfully designed interior boasting an upgraded stainless steel appliance package — including a side-by-side refrigerator — and a stunning kitchen complete with subway tile backsplash, upgraded Level 2 cabinets with crown molding and hardware, and sleek quartz countertops. The open-concept layout features luxury vinyl flooring throughout the main living areas, providing both durability and style, while the bedrooms offer plush carpeting with an 8lb carpet pad for ultimate comfort. LED lighting is installed throughout the home to maximize energy efficiency, and a designer light fixture adds an elegant touch to the dining room. The spacious primary suite includes a double sink vanity, a large walk-in closet, and quartz countertops in the bathroom, matching the home's sophisticated finishes. Additional thoughtful upgrades include blinds on all operable windows, ensuring privacy and convenience from day one. This beautifully finished home is move-in ready and designed for modern living — don't miss your opportunity to make it yours!
Financial Considerations
Price:
$309,990
HOA Fee:
N/A
Tax Amount:
$674.74
Price per SqFt:
$188.67
Tax Legal Description:
LOT 6 BLK 1012 21ST ADD TO PORT CHARLOTTE
Exterior Features
Lot Size:
10000
Lot Features:
N/A
Waterfront:
No
Parking Spaces:
N/A
Parking:
N/A
Roof:
Shingle
Pool:
No
Pool Features:
N/A
Interior Features
Bedrooms:
4
Bathrooms:
2
Heating:
Central
Cooling:
Central Air
Appliances:
Dishwasher, Disposal, Microwave, Range, Refrigerator
Furnished:
No
Floor:
Carpet, Luxury Vinyl
Levels:
One
Additional Features
Property Sub Type:
Single Family Residence
Style:
N/A
Year Built:
2025
Construction Type:
Concrete, Stucco
Garage Spaces:
Yes
Covered Spaces:
N/A
Direction Faces:
North
Pets Allowed:
No
Special Condition:
None
Additional Features:
Other
Additional Features 2:
N/A
Map
- Address4587 GEORGIA AVE
Featured Properties