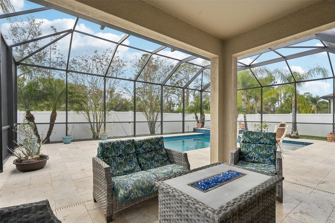

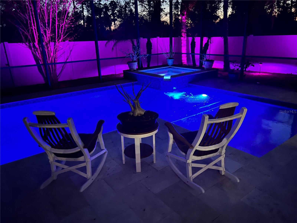
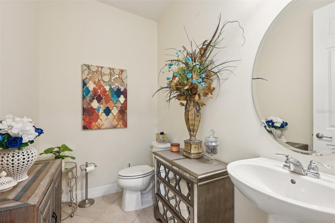


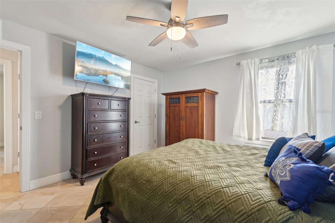
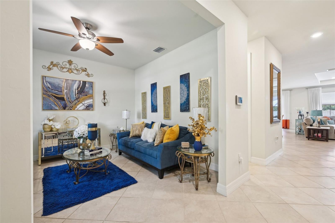
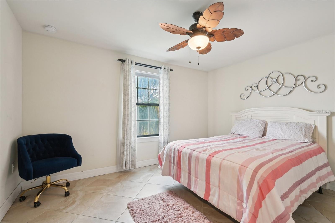
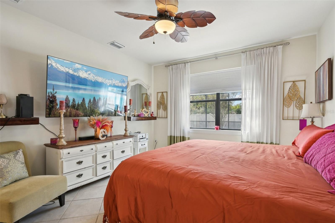

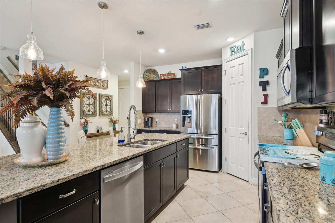

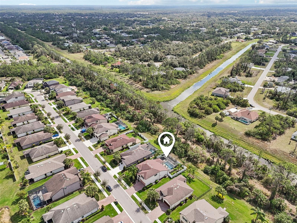
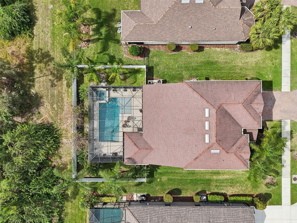
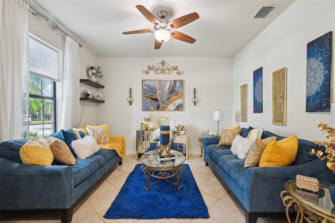
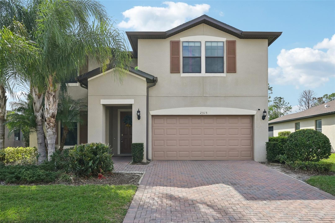
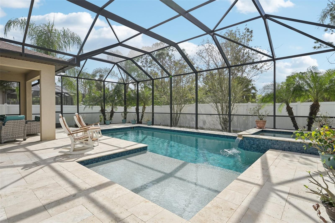
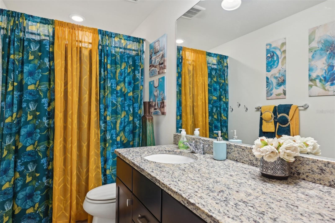
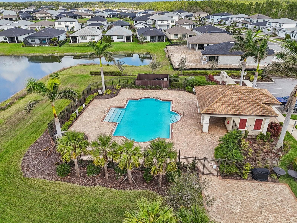
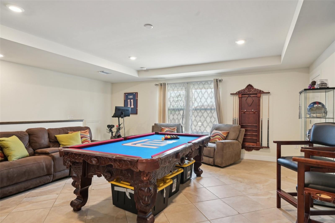
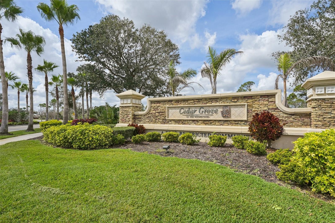

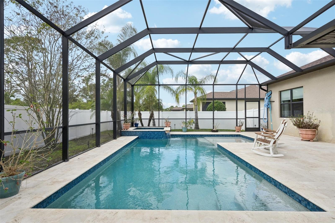
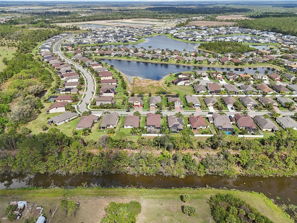
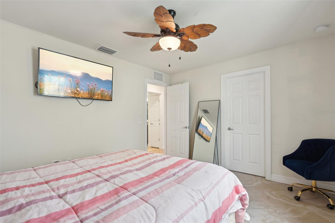
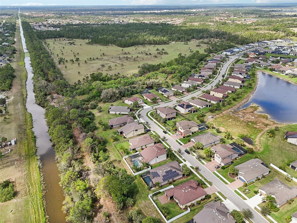

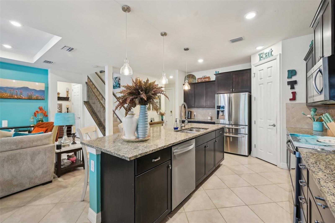
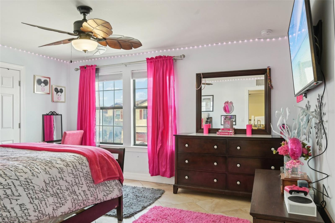
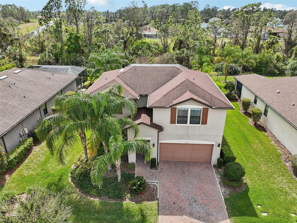
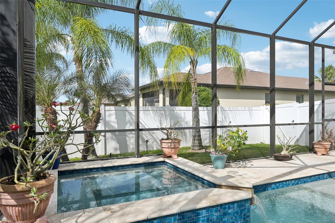
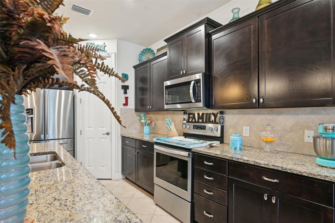
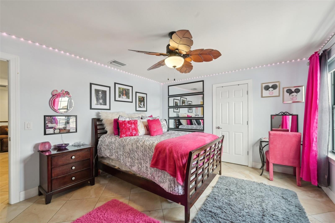
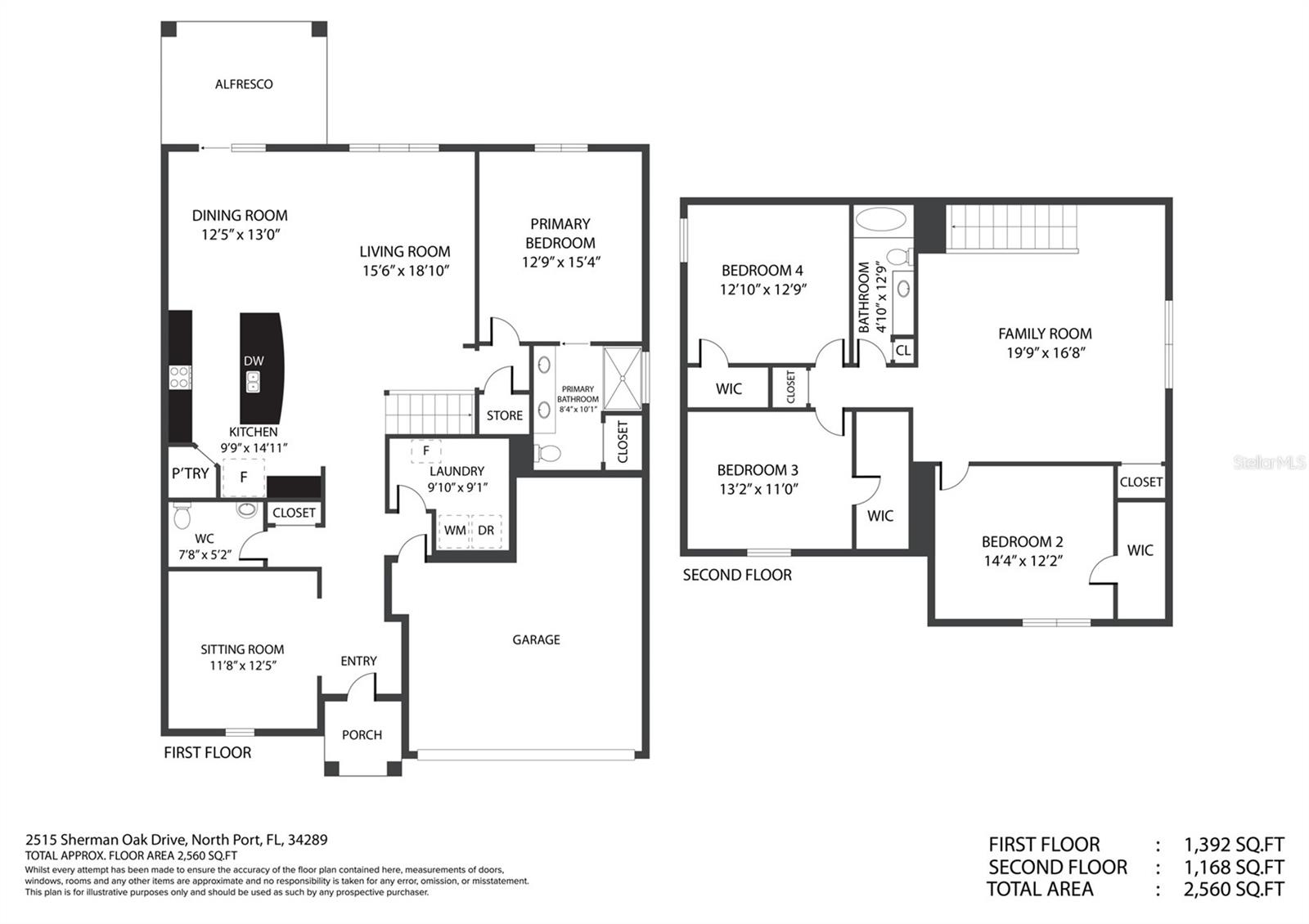

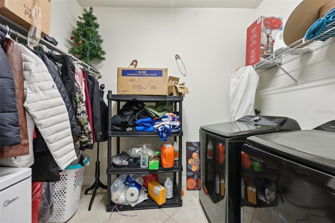
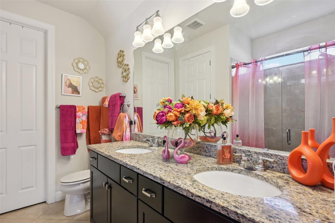
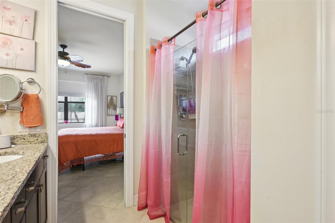
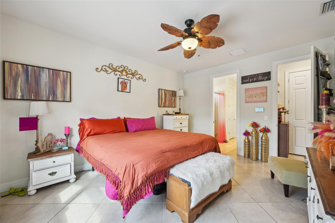
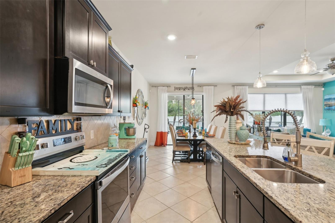
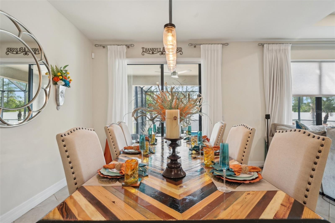

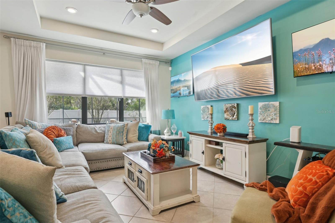
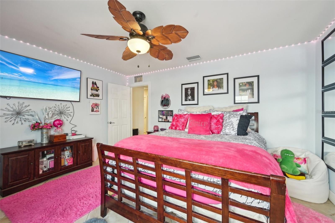

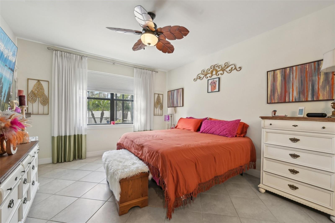
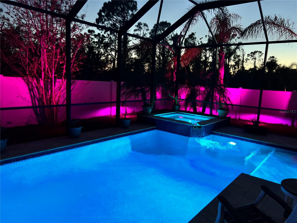
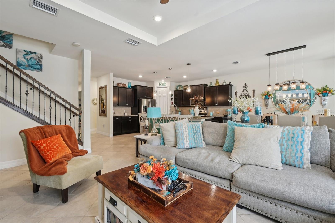
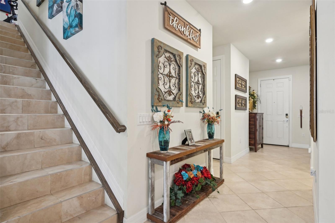


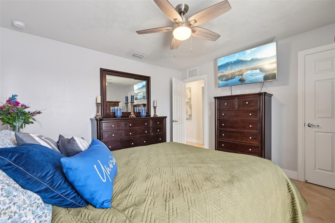
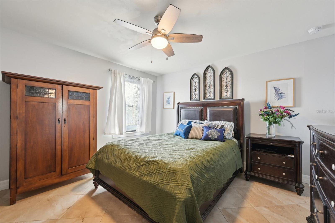
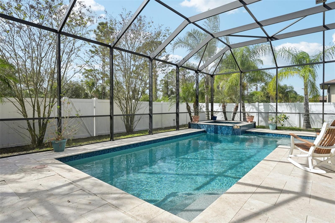

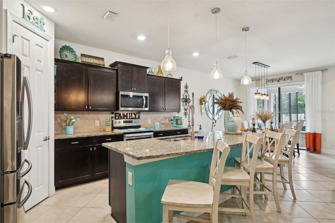
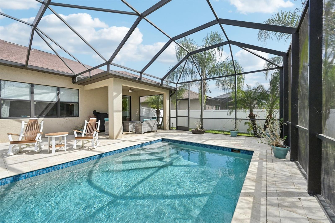
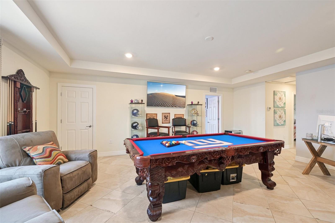
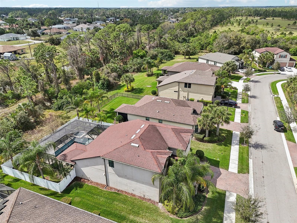
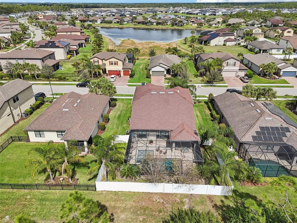
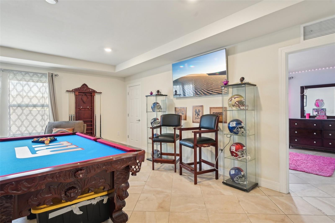
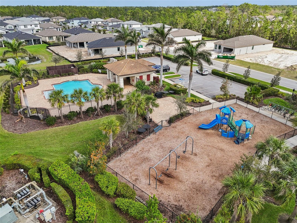
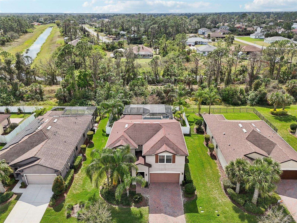
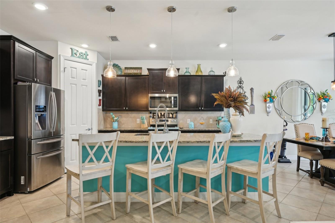
Active
2515 SHERMAN OAK DR
$535,000
Features:
Property Details
Remarks
This beautifully maintained POOL home is move-in ready! Enjoy natural lighting from every room, with neutral tile cut on the diagonal flowing throughout the entire home. The two-story floor plan offers 4 bedrooms and 2.5 baths. The cozy primary bedroom is conveniently located on the first floor, featuring large walk-in closets, tray ceilings, and an ensuite bathroom. The primary ensuite includes a glass-enclosed walk-in shower and a dual-sink vanity. The kitchen boasts a walk-in pantry, granite countertops, a large island with ample seating space, and stainless steel appliances. Step into the tranquil fenced backyard, where you’ll find custom LED lighting, beautiful landscaping, and a custom-built heated pool and spa enclosed in a screened pool cage. A portion of the lanai is covered, perfect for staying cool on warm summer days. Upstairs, a spacious great room offers endless possibilities, along with additional bedrooms and a generous bathroom. The whole house is wired with ethernet and the home is located in the desirable Cedar Grove community in North Port, featuring sidewalks, a community pool, a playground, and convenient access to the highway. This home is a MUST-SEE—schedule your private showing today!
Financial Considerations
Price:
$535,000
HOA Fee:
728
Tax Amount:
$7712.78
Price per SqFt:
$187.32
Tax Legal Description:
LOT 27, BLK 81, CEDAR GROVE PHASE 1B
Exterior Features
Lot Size:
7558
Lot Features:
Paved
Waterfront:
No
Parking Spaces:
N/A
Parking:
Driveway, Garage Door Opener
Roof:
Shingle
Pool:
Yes
Pool Features:
Heated, In Ground, Lighting, Screen Enclosure
Interior Features
Bedrooms:
4
Bathrooms:
3
Heating:
Central, Electric
Cooling:
Central Air
Appliances:
Convection Oven, Dishwasher, Disposal, Freezer, Ice Maker, Microwave, Range, Refrigerator, Washer
Furnished:
No
Floor:
Ceramic Tile, Travertine
Levels:
Two
Additional Features
Property Sub Type:
Single Family Residence
Style:
N/A
Year Built:
2018
Construction Type:
Block, Stucco, Wood Frame
Garage Spaces:
Yes
Covered Spaces:
N/A
Direction Faces:
South
Pets Allowed:
No
Special Condition:
None
Additional Features:
Irrigation System, Rain Gutters, Sliding Doors
Additional Features 2:
Please Contact HOA for further restrictions
Map
- Address2515 SHERMAN OAK DR
Featured Properties