
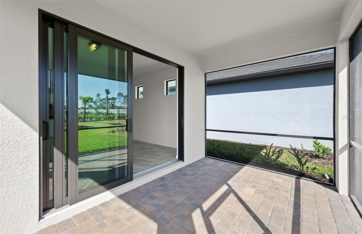
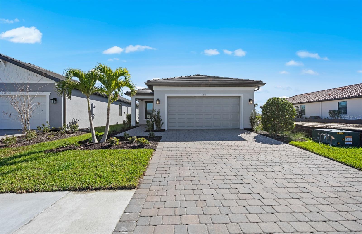
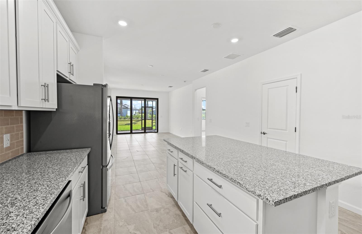
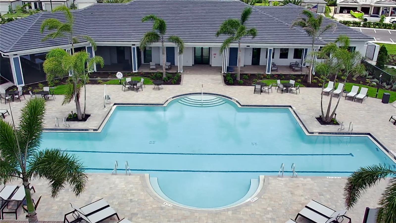

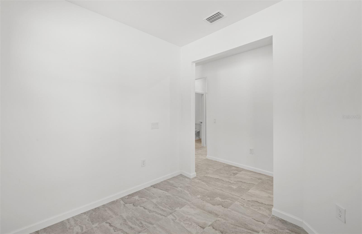
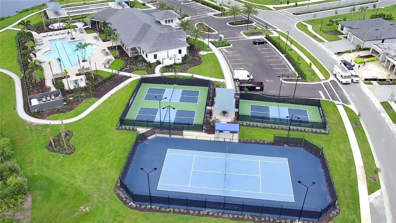
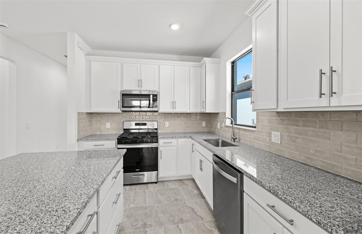
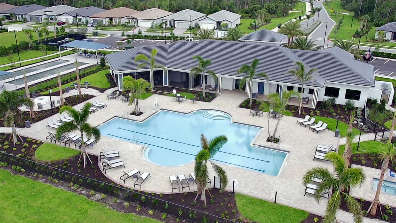
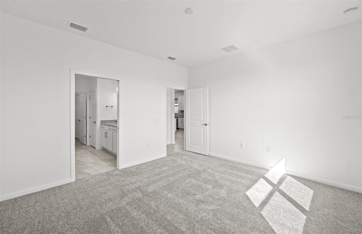
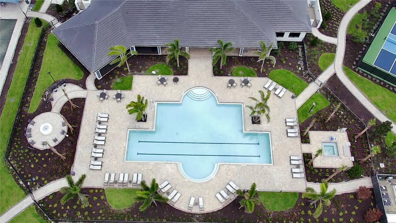
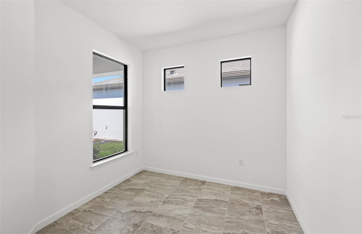

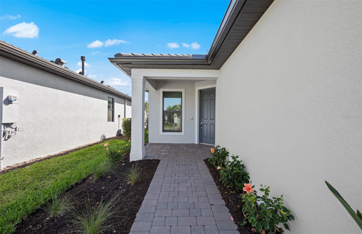
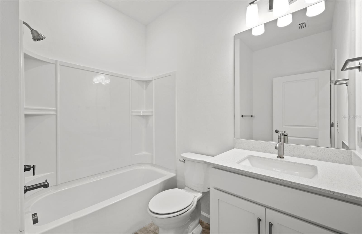
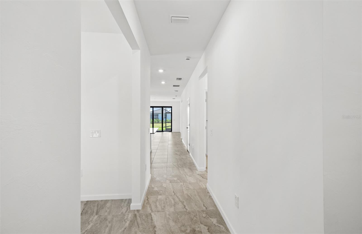

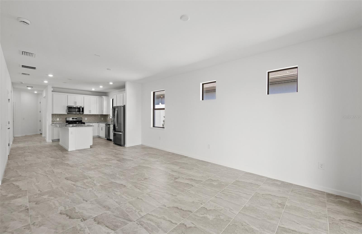
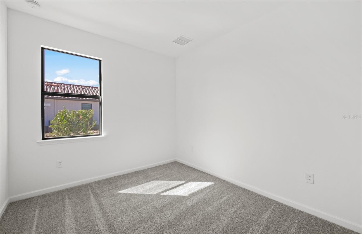

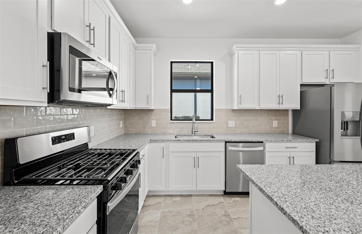
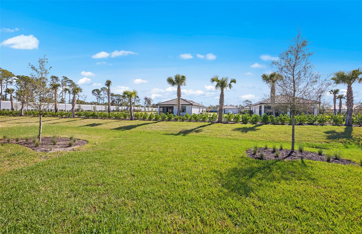
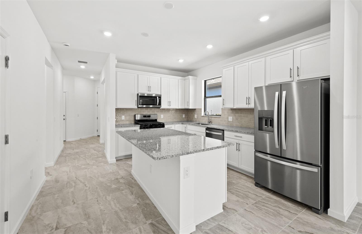
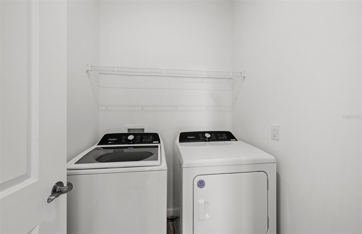
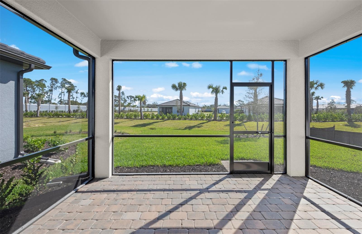
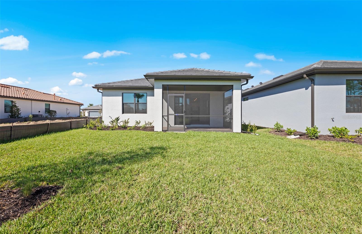
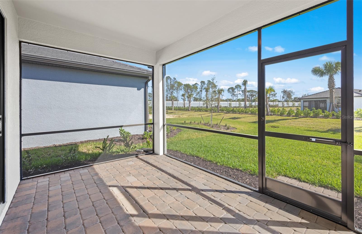
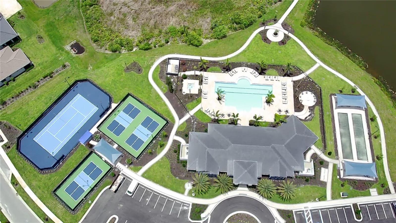

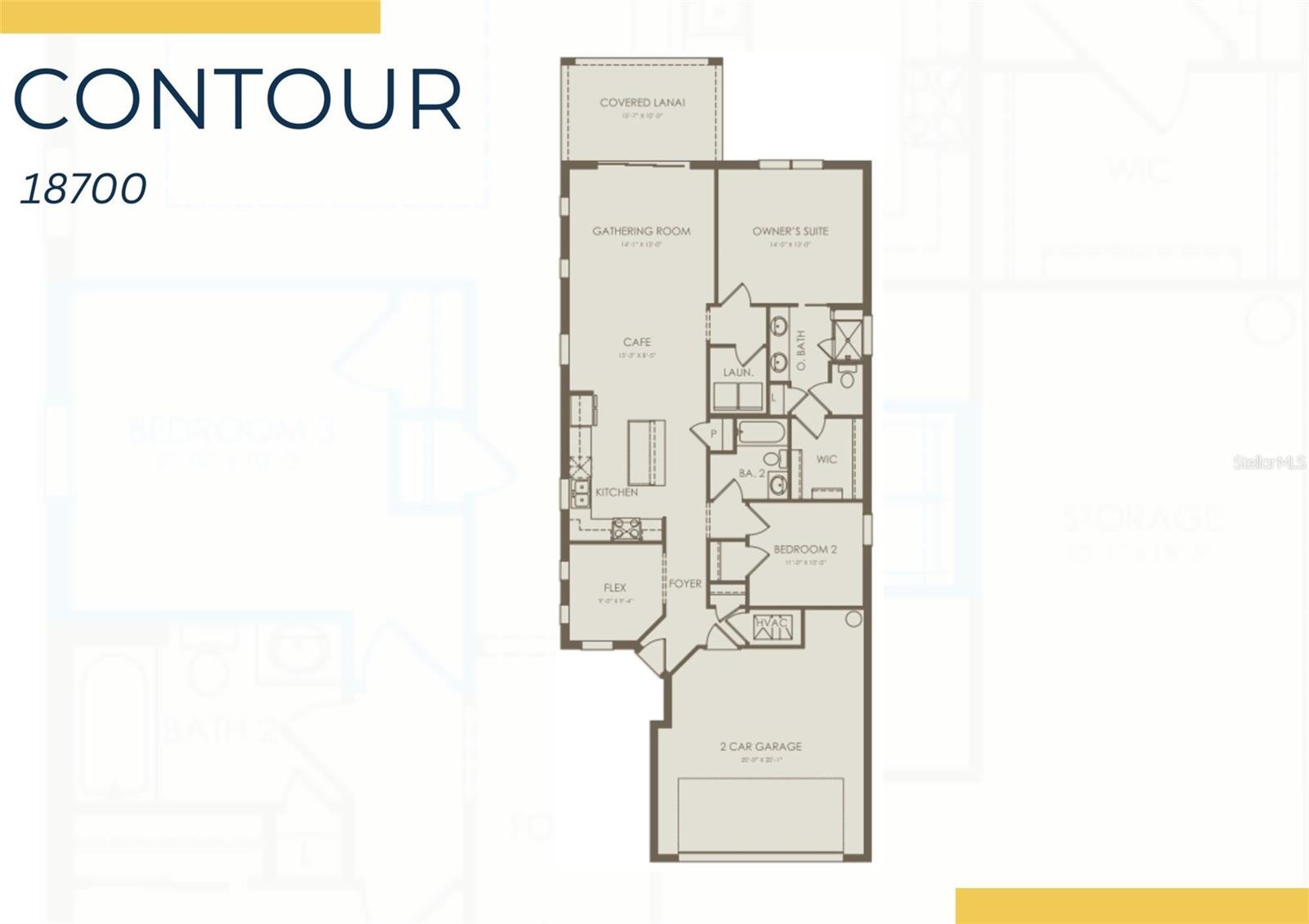
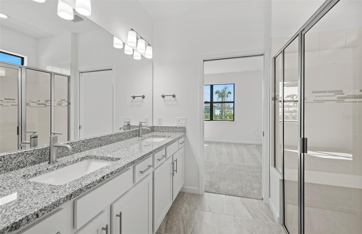
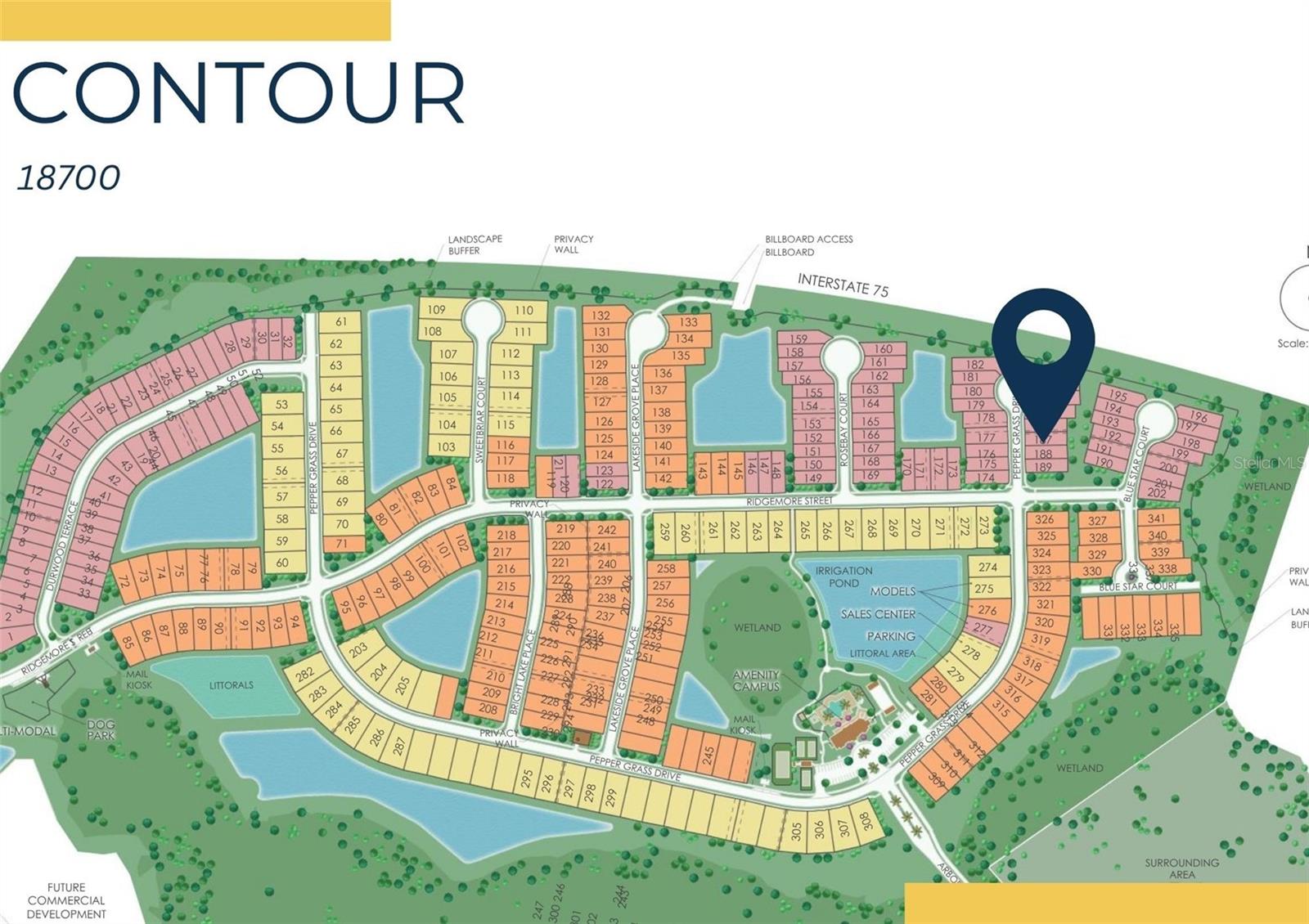

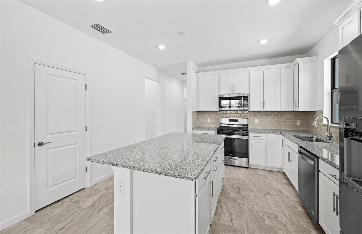
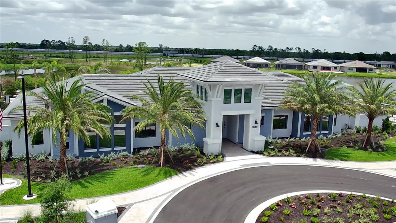
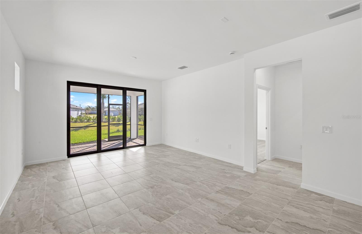
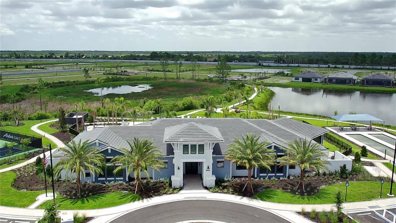



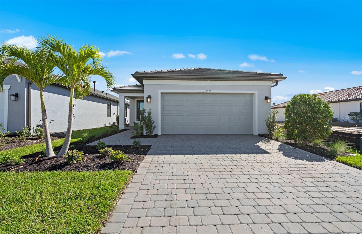
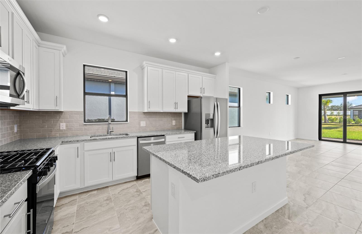

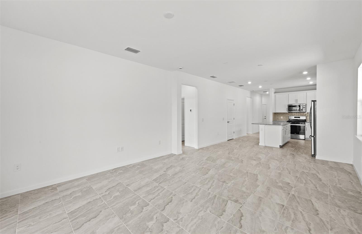
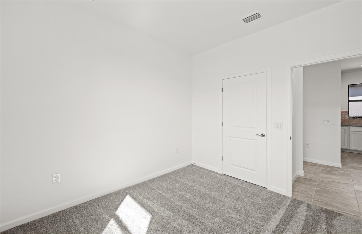
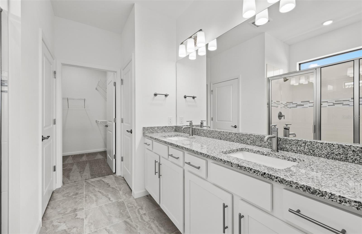
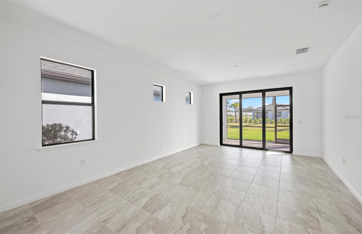


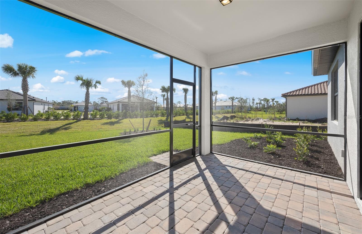
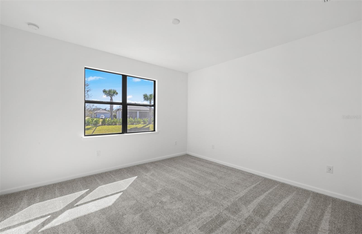


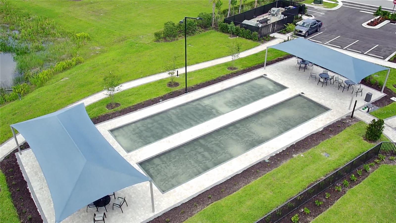
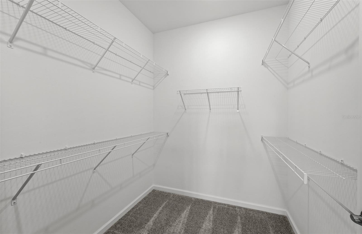
Active
1975 PEPPER GRASS DR
$333,885
Features:
Property Details
Remarks
Welcome to the Contour at Arbor Oaks by Pulte Homes. From the moment you arrive, at Arbor Oaks by Pulte Homes will invite you in. Arbor Oaks by Pulte Homes is in a prime location, and has a friendly neighborhood atmosphere. From the resort amenities to your own personalized new home, every corner of Arbor Oaks is thoughtfully crafted for the way you live. The Contour comes with a spacious kitchen and open gathering room, offering plenty of room to entertain family and friends. The sliding glass doors open up to the patio to create the ultimate indoor/outdoor living space. Retreat back to the owner's suite featuring a spacious bathroom with a walk-in closet. The beautiful one-story home design features an open kitchen with center island that overlooks a bright cafe and gathering room, perfect for entertaining and everyday living. This home has an amazing kitchen with white cabinets, stylish backsplash, and quartz counters. Every room in this home has been upgraded with designer finishings. This home is ideally located on a quiet street within a cul-de-sac. Room for pool to be added after closing. The Amenities features 6 sports courts including pickleball, tennis and boccie ball, resort style pool and attached lap pool with multiple swim lanes, walking trails, community fitness center, dog park, gated entry with virtual guard, second gate to Plantation road, full time activity director, a 7,200 sq ft fitness center and club house featuring a outdoor bar! Interior photos are of a staged model home.
Financial Considerations
Price:
$333,885
HOA Fee:
917.89
Tax Amount:
$1675.17
Price per SqFt:
$237.64
Tax Legal Description:
LOT 187, ARBOR OAKS AT THE WOODLANDS, PB 57 PG 199-228
Exterior Features
Lot Size:
5000
Lot Features:
Cul-De-Sac, Greenbelt, Level, Pasture, Sidewalk
Waterfront:
No
Parking Spaces:
N/A
Parking:
N/A
Roof:
Concrete, Tile
Pool:
No
Pool Features:
N/A
Interior Features
Bedrooms:
2
Bathrooms:
2
Heating:
Central
Cooling:
Central Air
Appliances:
Dishwasher, Disposal, Dryer, Freezer, Gas Water Heater, Microwave, Refrigerator, Washer
Furnished:
Yes
Floor:
Carpet, Tile
Levels:
One
Additional Features
Property Sub Type:
Single Family Residence
Style:
N/A
Year Built:
2025
Construction Type:
Stucco
Garage Spaces:
Yes
Covered Spaces:
N/A
Direction Faces:
South
Pets Allowed:
No
Special Condition:
None
Additional Features:
Hurricane Shutters, Rain Gutters, Sidewalk, Sliding Doors
Additional Features 2:
N/A
Map
- Address1975 PEPPER GRASS DR
Featured Properties