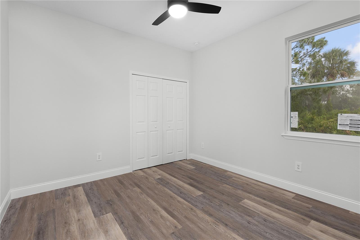
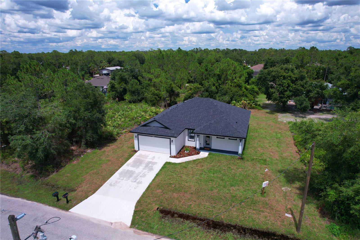
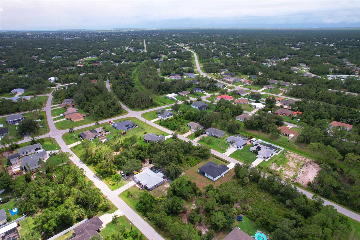
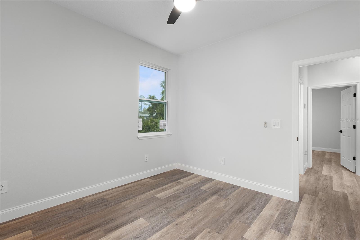
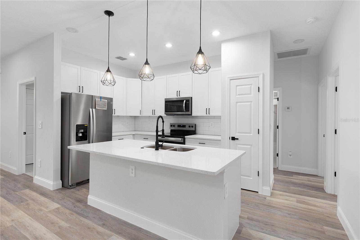
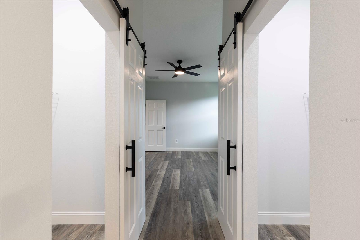
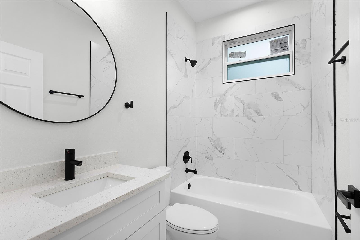
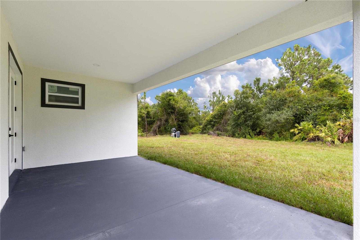
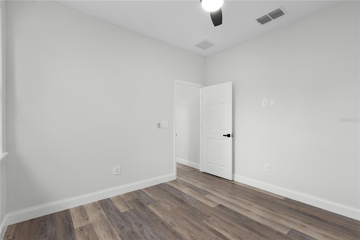
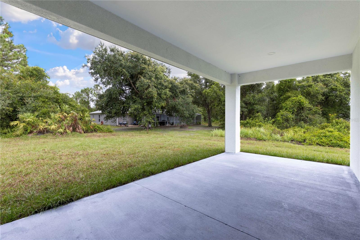
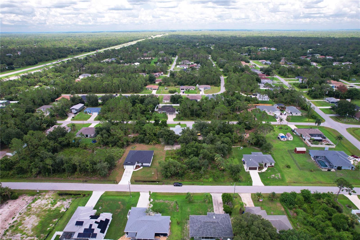
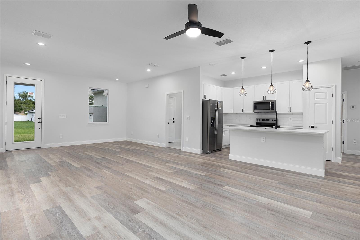
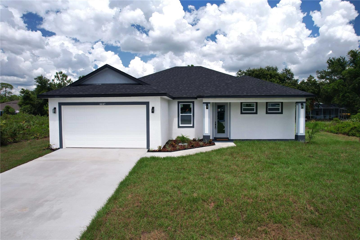
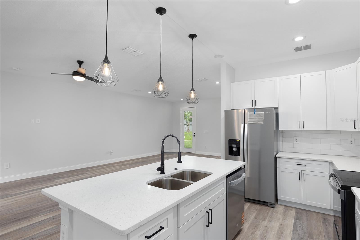
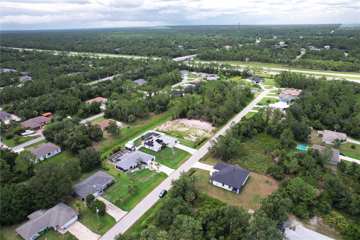
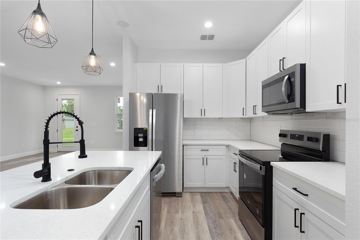
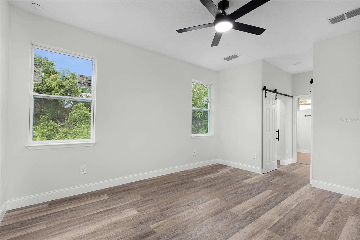
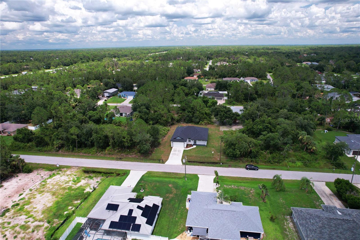
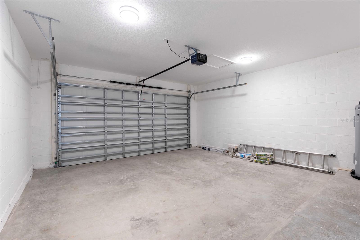
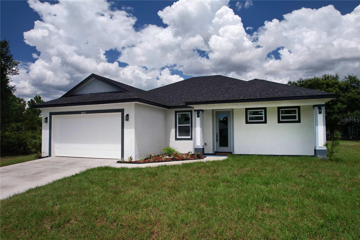
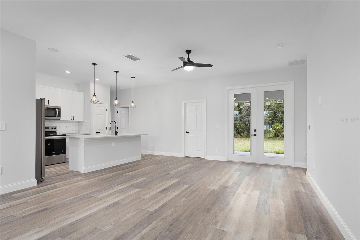
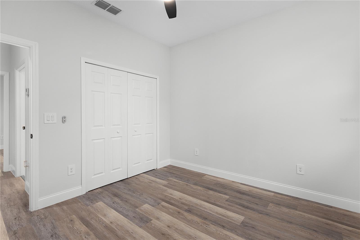
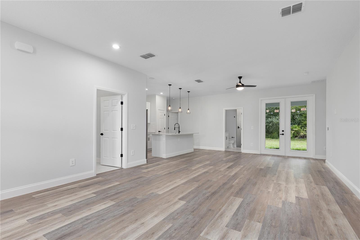
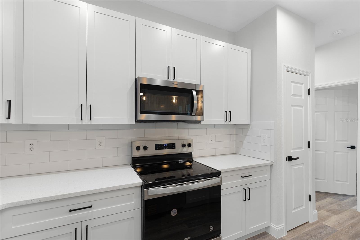
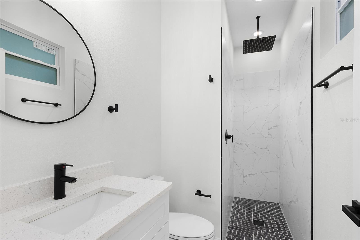
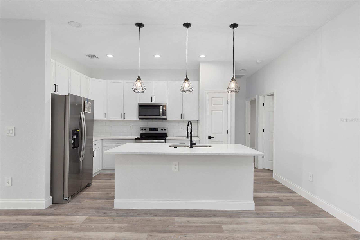
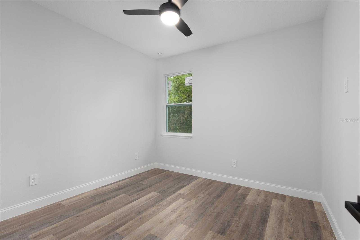
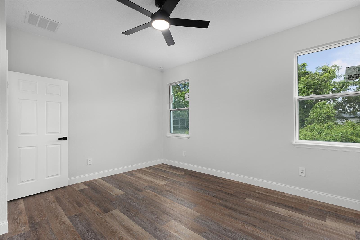
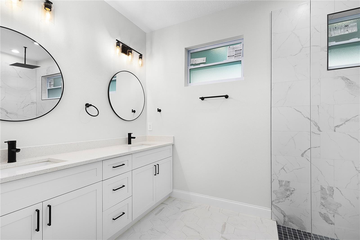
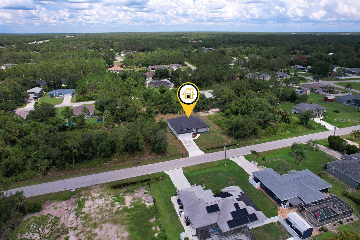
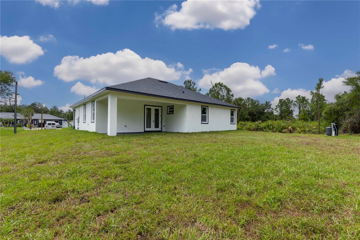
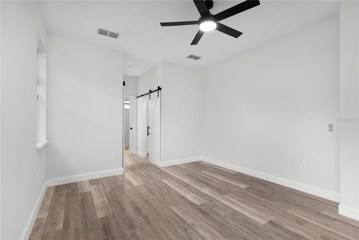
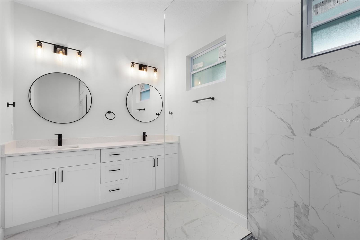
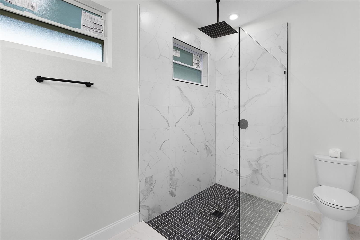
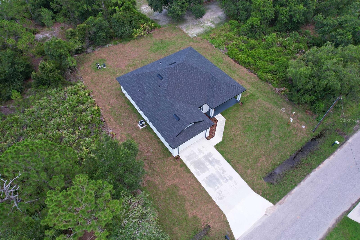
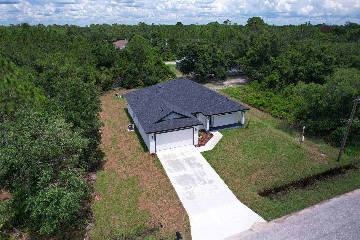
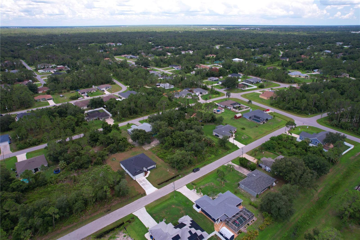
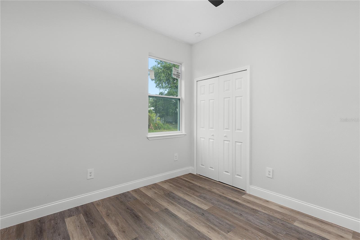
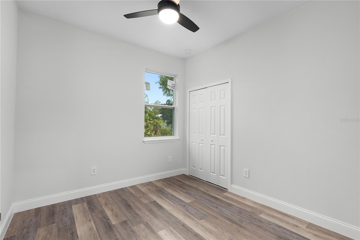
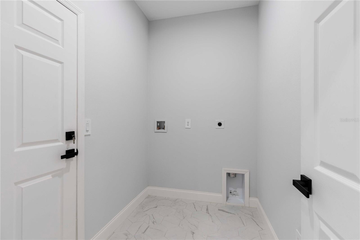
Active
4447 HEYWARD ST
$389,000
Features:
Property Details
Remarks
MOVE IN READY! Welcome to your new home in the heart of North Port! This spacious 4-bedroom, 3-bathroom residence offers a smart and stylish layout perfect for everyday living. You’ll find durable vinyl flooring throughout the main areas and ceramic tile in the bathrooms and laundry room for added convenience. The open floor-plan features high ceilings that create a light and airy feel, and French doors lead out to a large 243 sq ft covered lanai, ideal for relaxing or entertaining. The kitchen is thoughtfully designed with quartz countertops, ample cabinet space, and a functional layout that opens to the living and dining areas—great for both cooking and connection. This home also features a split-bedroom floor-plan, offering privacy for family members or guests. The 2-car garage provides secure parking and additional storage space. Situated in a growing area of North Port, this home is close to everything you need. Enjoy nearby Cocoplum Village Shops, Warm Mineral Springs, and a variety of dining and entertainment options. Outdoor enthusiasts will appreciate the proximity to Myakkahatchee Creek Environmental Park, Blue Ridge Park, and scenic trails for hiking, biking, and kayaking. Plus, you’re just a short drive from beautiful Gulf Coast beaches and the vibrant Downtown Wellen Park community. Don’t miss this opportunity to own a modern, move-in ready home in one of Florida’s fastest-growing cities!
Financial Considerations
Price:
$389,000
HOA Fee:
N/A
Tax Amount:
$646
Price per SqFt:
$231.41
Tax Legal Description:
LOT 8 BLK 1234 27TH ADD TO PORT CHARLOTTE
Exterior Features
Lot Size:
10000
Lot Features:
N/A
Waterfront:
No
Parking Spaces:
N/A
Parking:
N/A
Roof:
Shingle
Pool:
No
Pool Features:
N/A
Interior Features
Bedrooms:
4
Bathrooms:
3
Heating:
Central
Cooling:
Central Air
Appliances:
Dishwasher, Microwave, Range, Refrigerator
Furnished:
No
Floor:
Ceramic Tile, Vinyl
Levels:
One
Additional Features
Property Sub Type:
Single Family Residence
Style:
N/A
Year Built:
2025
Construction Type:
Block, Stucco
Garage Spaces:
Yes
Covered Spaces:
N/A
Direction Faces:
East
Pets Allowed:
No
Special Condition:
None
Additional Features:
French Doors, Private Mailbox
Additional Features 2:
N/A
Map
- Address4447 HEYWARD ST
Featured Properties