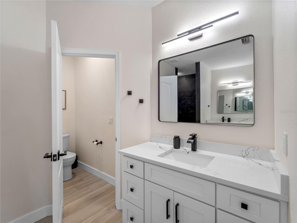
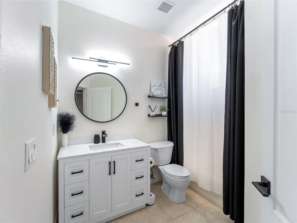
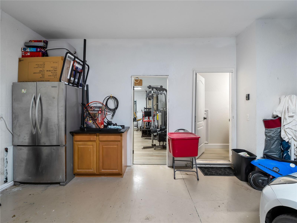
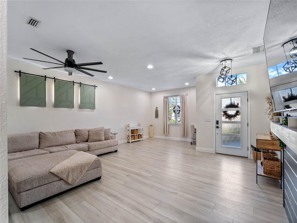
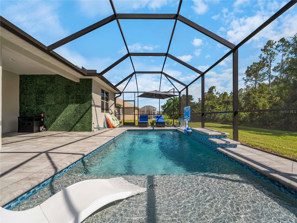
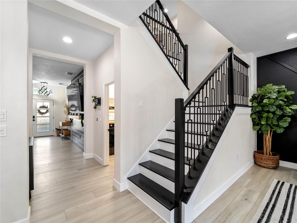
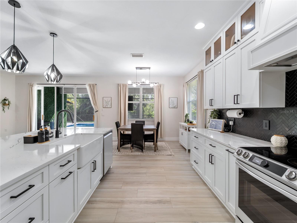
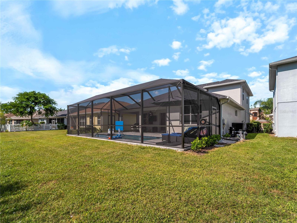
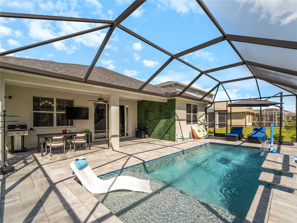
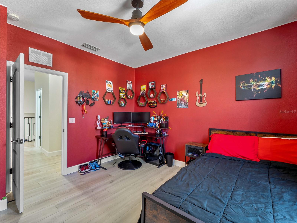
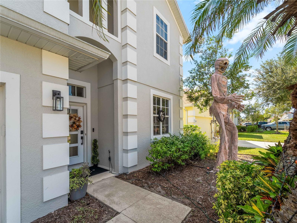
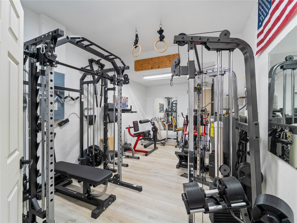
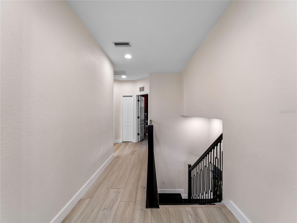
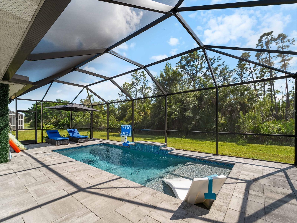
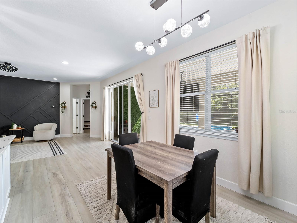
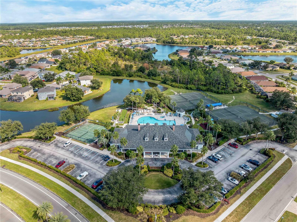
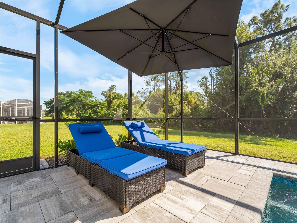
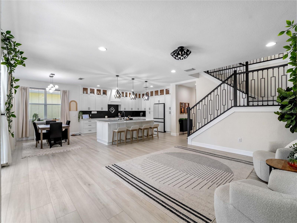
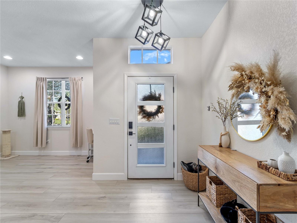
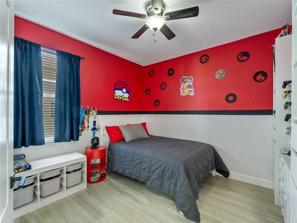
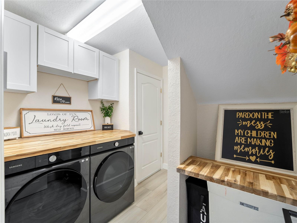
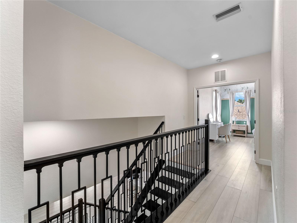
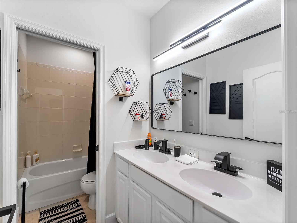
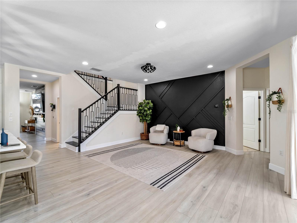
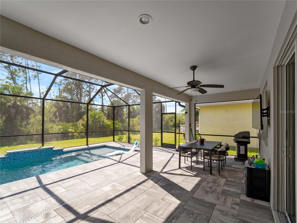
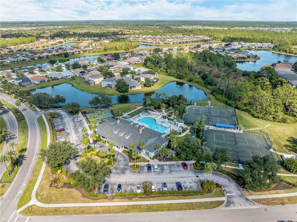
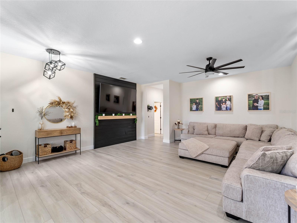
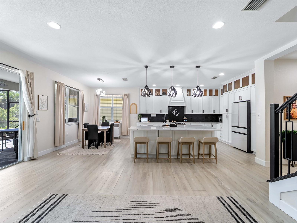
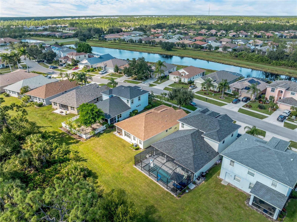
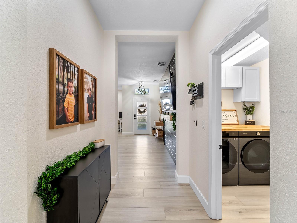
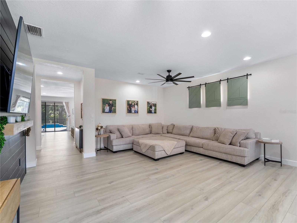
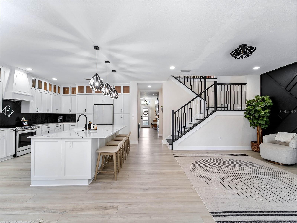
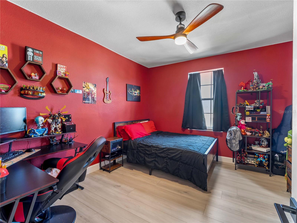
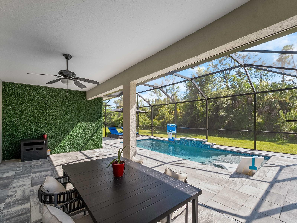
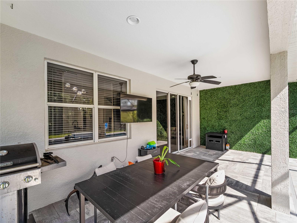
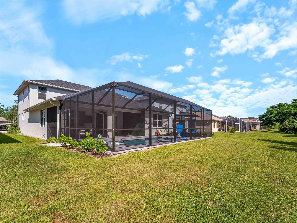
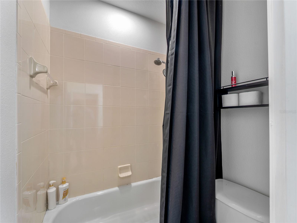
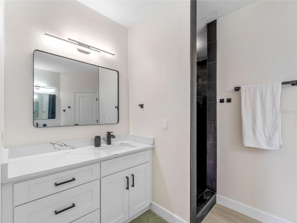
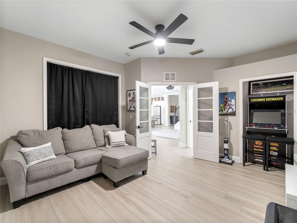
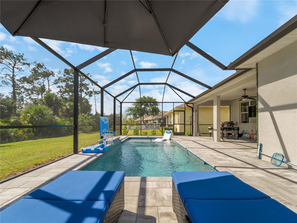
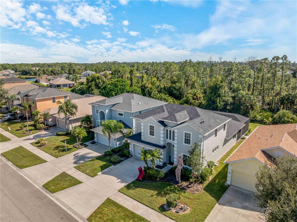
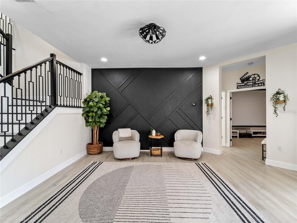
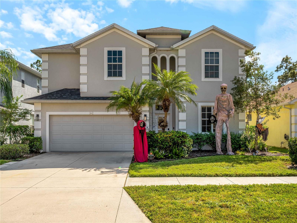
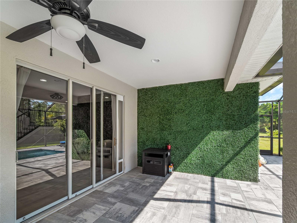
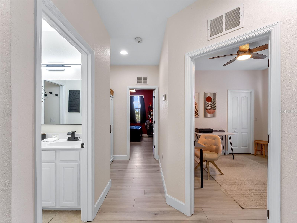
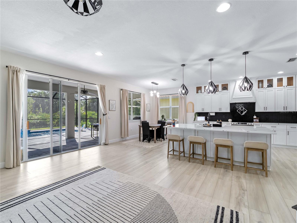
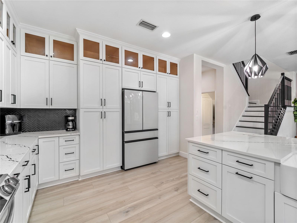
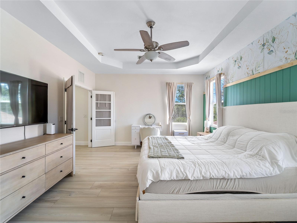
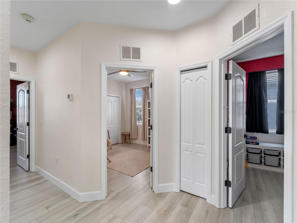
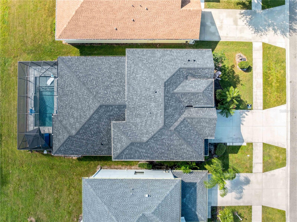
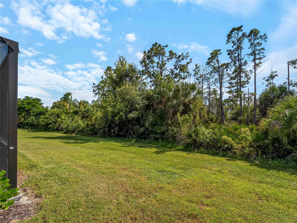
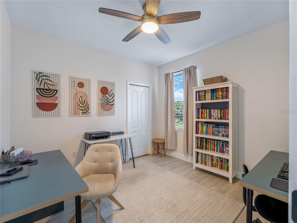
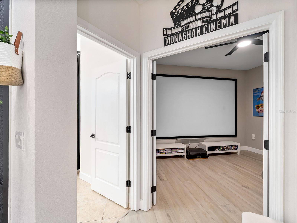
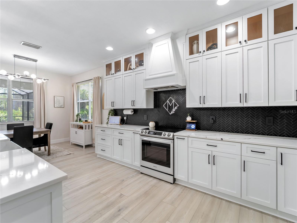
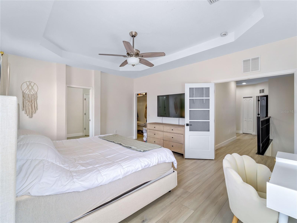
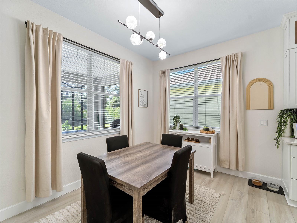
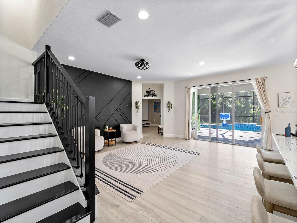
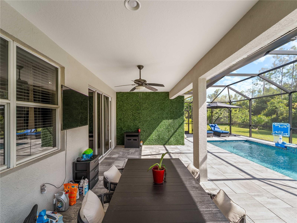
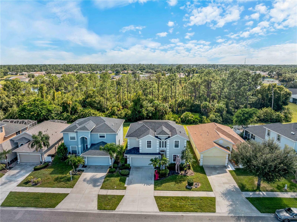
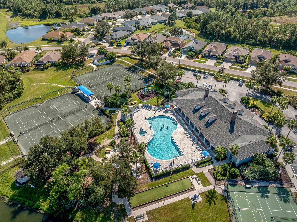
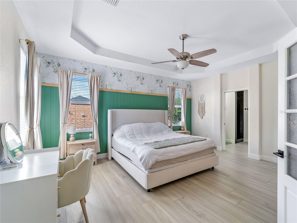
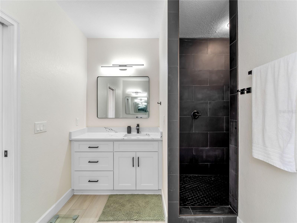
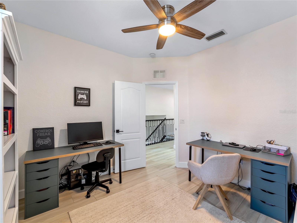
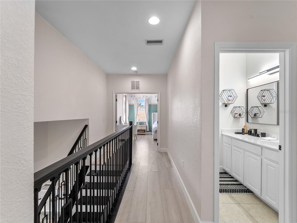
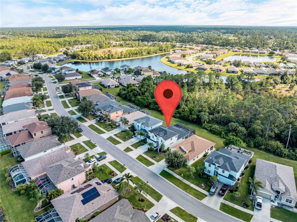
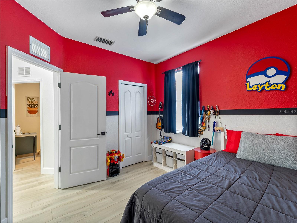
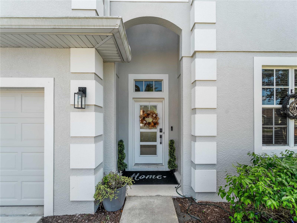
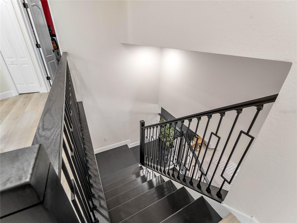
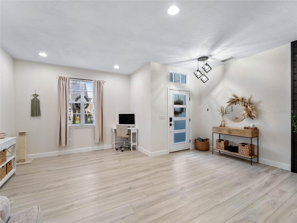
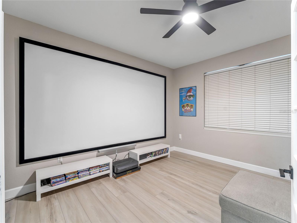
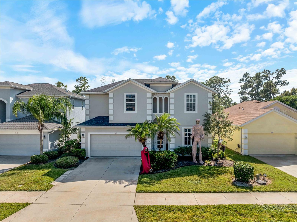
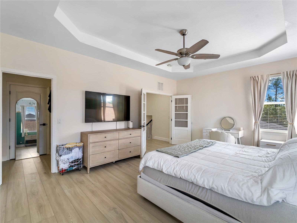
Active
1812 SCARLETT AVE
$625,000
Features:
Property Details
Remarks
Do not lightly brush over this home, trust me you don't want to miss it! This home has been completely renovated down to the studs in 2023. Walk through the front door and into your huge, expanded living room with Luxury wide plank vinyl flooring. Who wants to see the kitchen like every other home when you walk through the front door but continue a little further and you are now in your amazing new kitchen with high end quartz counters around the perimeter and the large island. More cabinets than you will ever need, all dove tailed and soft close. This kitchen opens up to the dining area and the family room with beautiful open staircase leading to the bedrooms, but wait we are not done downstairs. Media room, check! Full downstairs bathroom, check! Inside laundry with utility sink, check! How about a home gym...check! Now we can go upstairs to the master bedroom and bath and 3 other generous sized bedrooms with full bath. The master bedroom features tray ceilings and a large walk-in closet. The master bath features dual vanities, water closet and a large walk in shower. Two new A/C units and a new roof in 2023. Also new in 2023 is a gorgeous, refreshing pool with sunning shelf, Large lanai right off the pool under the ceiling to escape the sun but enjoy the grilling. All of this perfectly located in Lakeside Plantation with its great amenities, maintenance free yard and very low HOA dues!
Financial Considerations
Price:
$625,000
HOA Fee:
280
Tax Amount:
$6543.1
Price per SqFt:
$220.85
Tax Legal Description:
LOT 28 BLK 11 SECOND REPLAT OF LAKESIDE PLANTATION
Exterior Features
Lot Size:
6000
Lot Features:
City Limits, Paved
Waterfront:
No
Parking Spaces:
N/A
Parking:
Garage Door Opener, Tandem
Roof:
Shingle
Pool:
Yes
Pool Features:
Heated, In Ground, Pool Alarm, Screen Enclosure
Interior Features
Bedrooms:
5
Bathrooms:
3
Heating:
Central, Electric
Cooling:
Central Air
Appliances:
Dishwasher, Disposal, Dryer, Electric Water Heater, Microwave, Range Hood, Refrigerator, Washer
Furnished:
Yes
Floor:
Ceramic Tile, Luxury Vinyl
Levels:
Two
Additional Features
Property Sub Type:
Single Family Residence
Style:
N/A
Year Built:
2004
Construction Type:
Block, Stucco
Garage Spaces:
Yes
Covered Spaces:
N/A
Direction Faces:
North
Pets Allowed:
Yes
Special Condition:
None
Additional Features:
Sliding Doors
Additional Features 2:
N/A
Map
- Address1812 SCARLETT AVE
Featured Properties