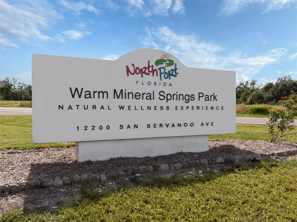
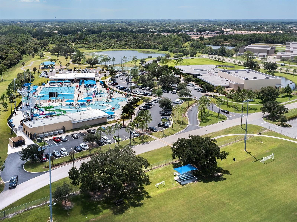
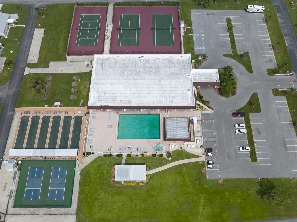
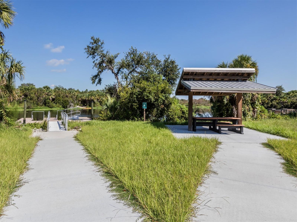
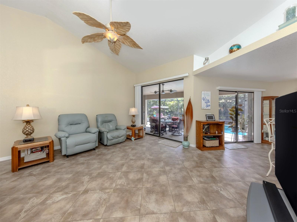
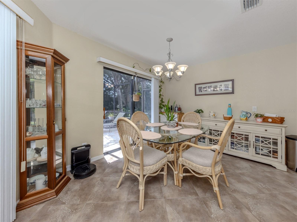
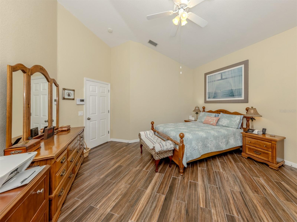
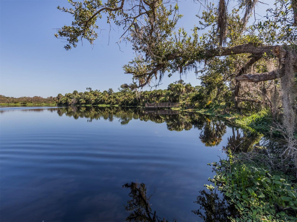
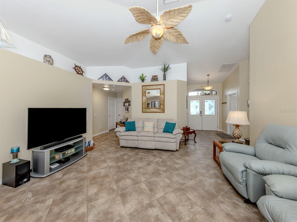
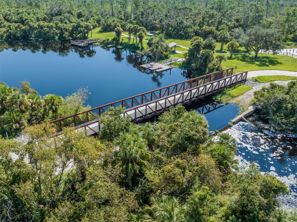
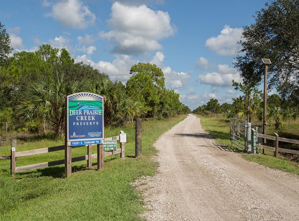
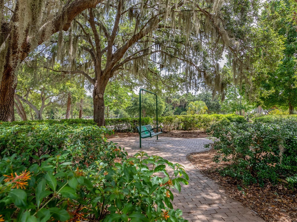
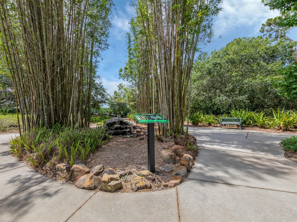
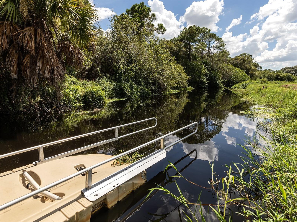
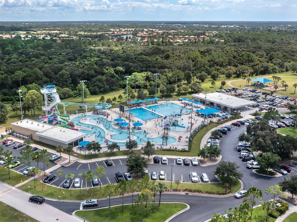
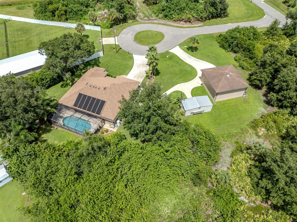
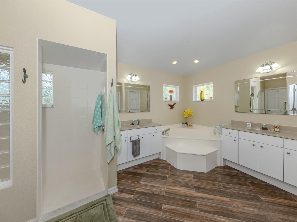
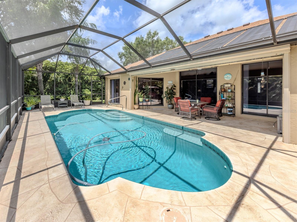
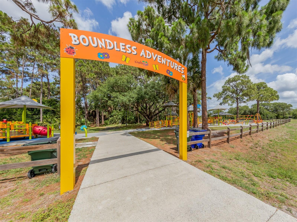
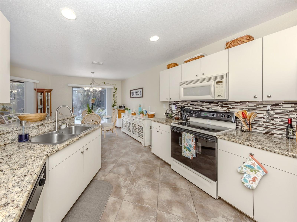
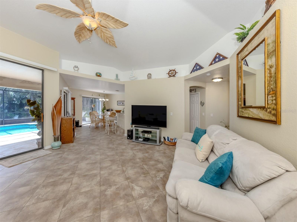
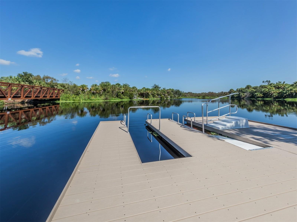
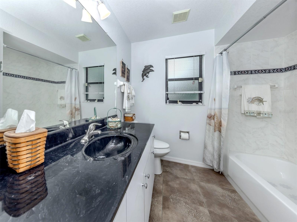
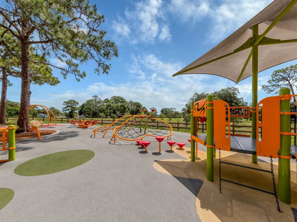
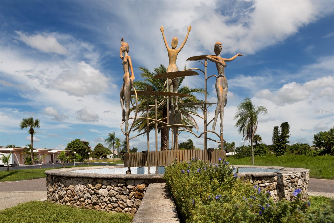
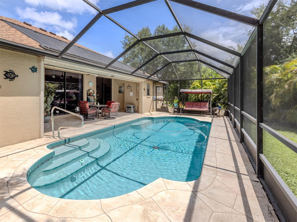
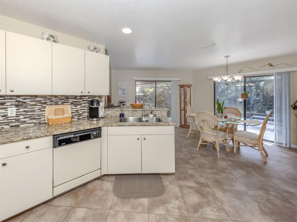
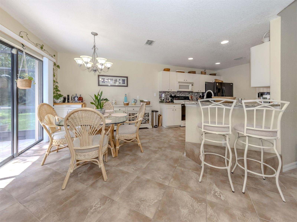
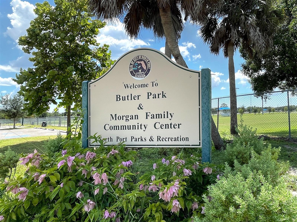
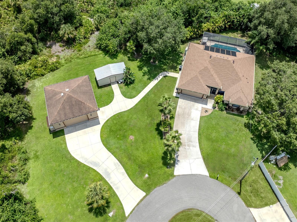
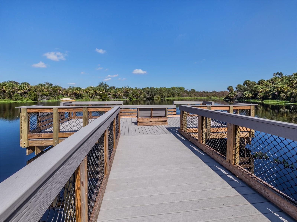
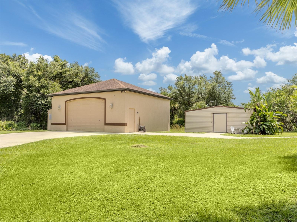
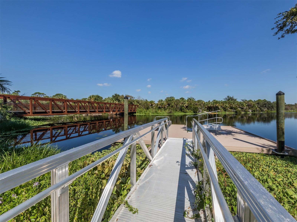
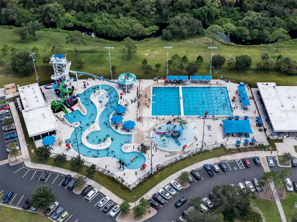
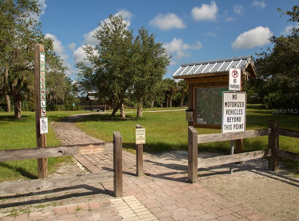
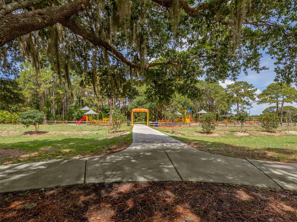
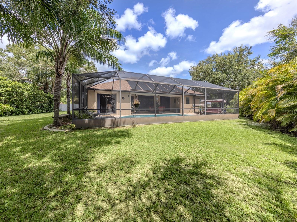
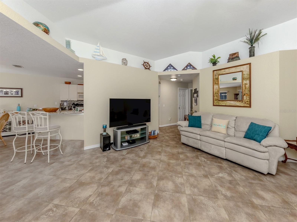
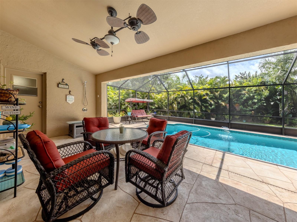
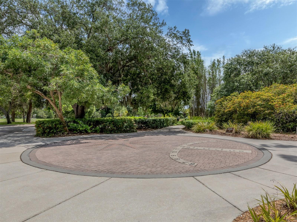
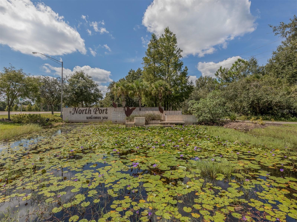
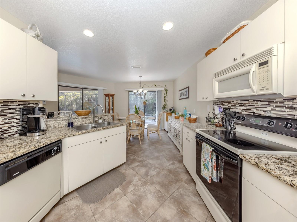
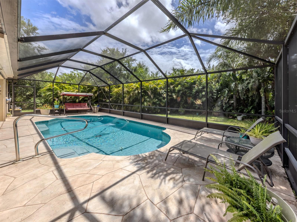
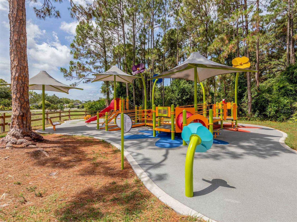
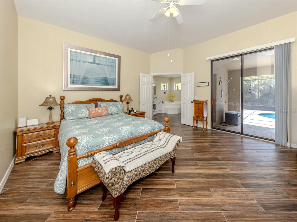
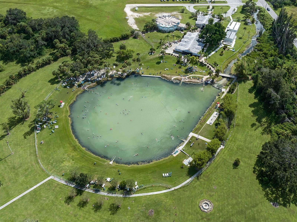
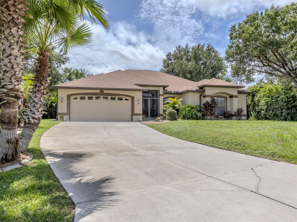
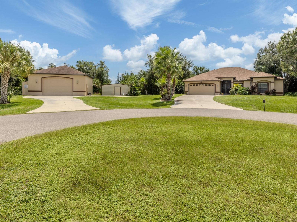
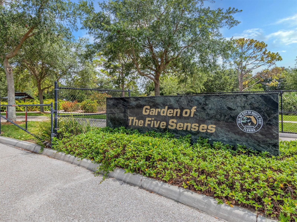
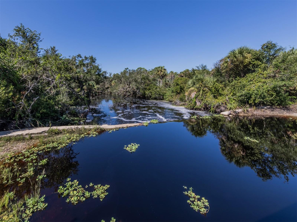
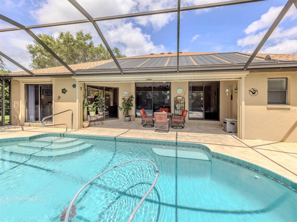
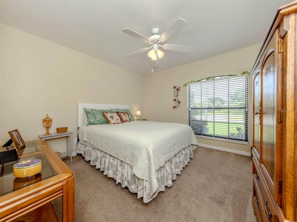
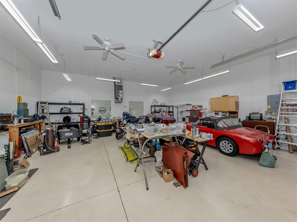
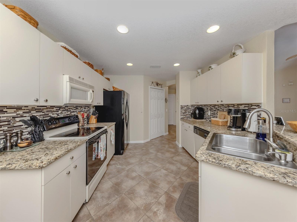
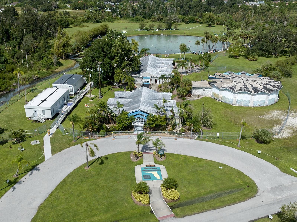
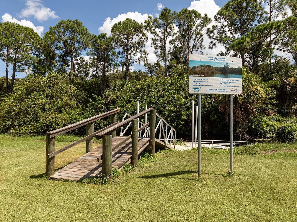
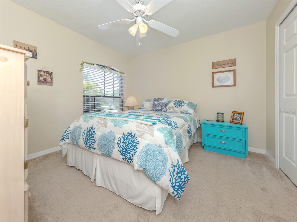
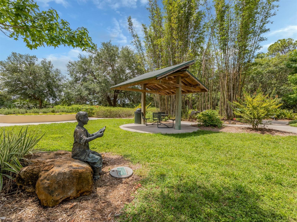
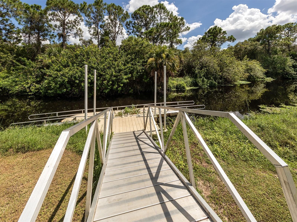
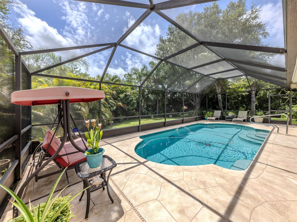
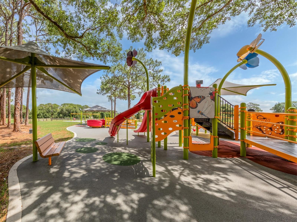
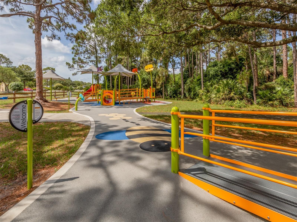
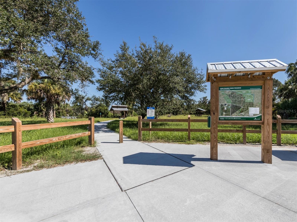
Active
7851 HOWSER CT
$615,000
Features:
Property Details
Remarks
Tucked away on a private cul-de-sac, this beautifully maintained and move-in ready home is designed for both comfort and outdoor living. A sparkling pool and expansive patio create the perfect setting for entertaining or relaxing, all framed by lush landscaping for added privacy. In addition to the two-car garage, a separate air-conditioned workshop offers space for hobbies, a shed for additional storage, and the property includes an additional buildable parcel for future possibilities. Inside, vaulted ceilings highlight the main living area and primary suite. The kitchen boasts granite countertops, tile backsplash, and a breakfast bar that flows into the dining area, complete with sliders opening to the lanai. The primary suite also offers direct lanai access and features an en-suite bath with dual vanities, a soaking tub, walk-in shower, private water closet, and a large walk-in closet. Two guest rooms share a private bath, with laundry and storage conveniently located off the kitchen. Practical upgrades include roll-down storm shutters (2023) and a new roof (2023). Conveniently located, just minutes from shopping, dining, schools, parks, and a variety of outdoor activities. Seamlessly blending everyday convenience with serene comfort, this property offers a rare combination of privacy, flexibility, and lifestyle — making it an exceptional place to call home. The adjacent lot, parcel #0973-17-2710 is included in the sale of the property. According to The Seller, this is a buildable lot.
Financial Considerations
Price:
$615,000
HOA Fee:
N/A
Tax Amount:
$3645.52
Price per SqFt:
$377.53
Tax Legal Description:
LOTS 7, 11 & 12, BLK 1727, 36TH ADD TO PORT CHARLOTTE
Exterior Features
Lot Size:
37191
Lot Features:
Cul-De-Sac, Landscaped, Private, Street Dead-End, Paved
Waterfront:
No
Parking Spaces:
N/A
Parking:
Garage Door Opener
Roof:
Shingle
Pool:
Yes
Pool Features:
Gunite, Heated, In Ground, Salt Water, Solar Heat, Solar Power Pump
Interior Features
Bedrooms:
3
Bathrooms:
2
Heating:
Central, Electric
Cooling:
Central Air
Appliances:
Dishwasher, Disposal, Dryer, Electric Water Heater, Microwave, Other, Range, Refrigerator, Washer, Water Filtration System
Furnished:
No
Floor:
Carpet, Tile
Levels:
One
Additional Features
Property Sub Type:
Single Family Residence
Style:
N/A
Year Built:
1999
Construction Type:
Block, Stucco
Garage Spaces:
Yes
Covered Spaces:
N/A
Direction Faces:
North
Pets Allowed:
No
Special Condition:
None
Additional Features:
Hurricane Shutters, Other, Private Mailbox, Rain Gutters, Sliding Doors, Storage
Additional Features 2:
N/A
Map
- Address7851 HOWSER CT
Featured Properties