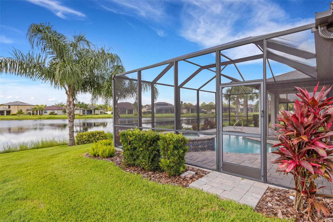
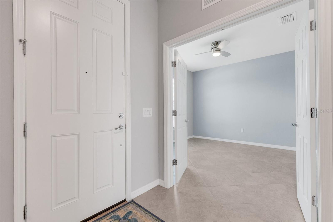
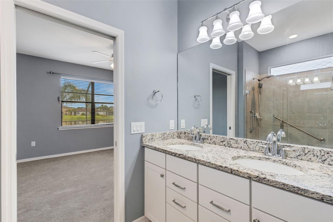

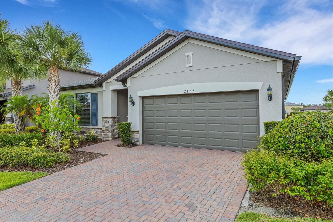
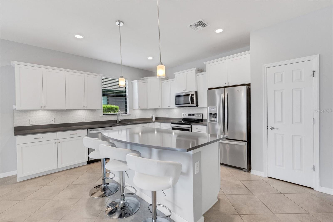
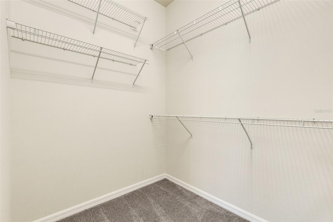

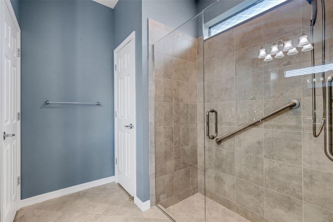
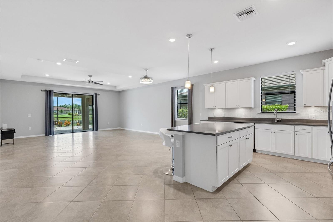
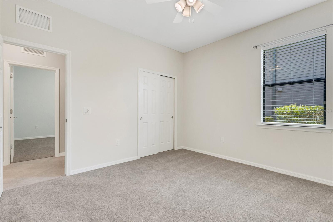
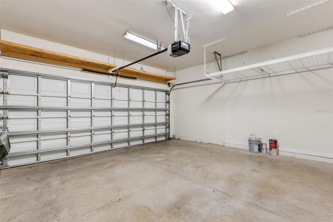
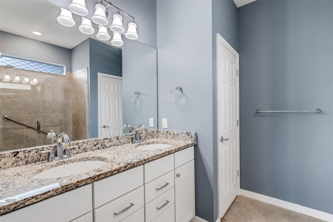
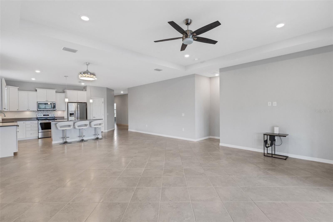
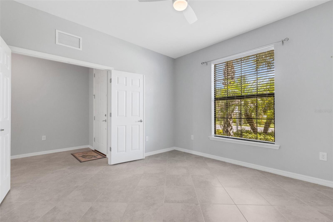
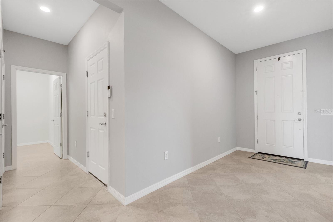
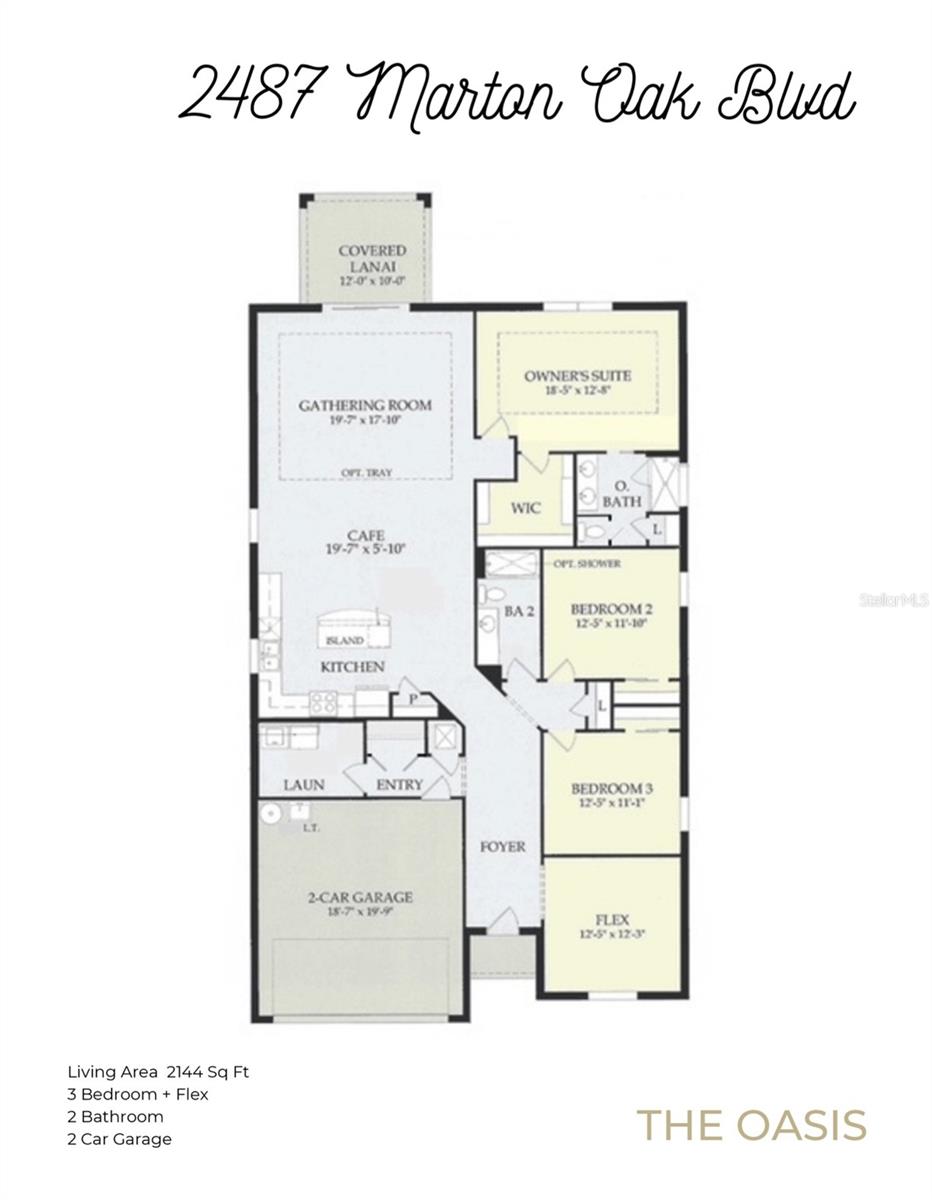
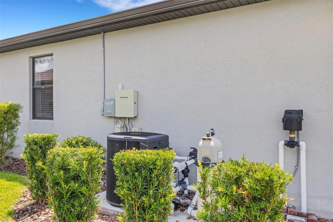
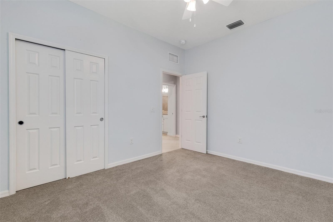
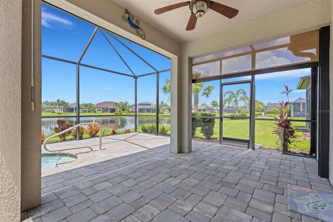
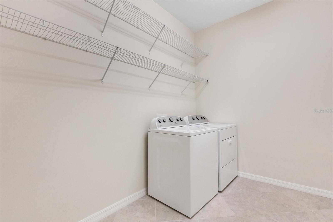
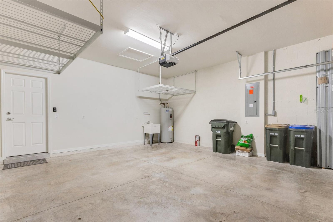
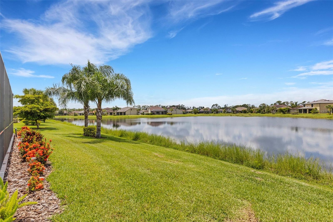
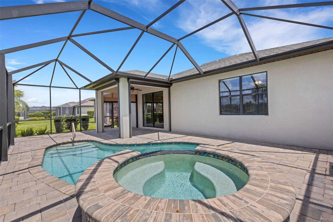
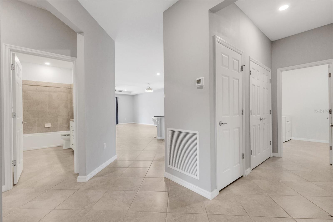
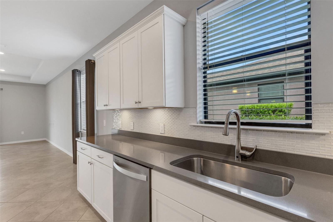
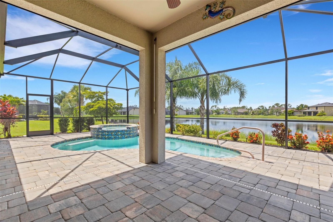
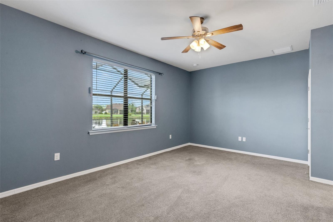
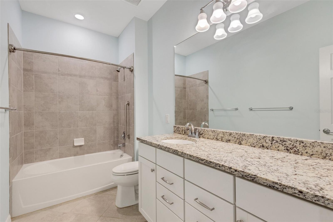
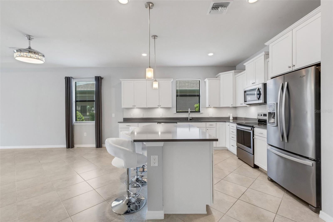
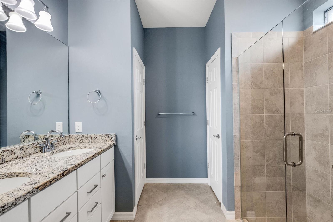
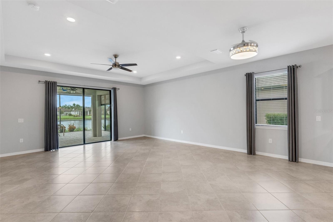
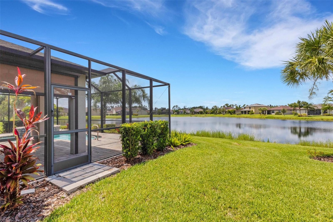
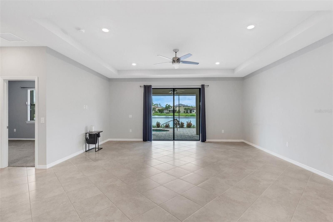
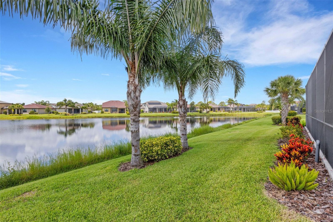
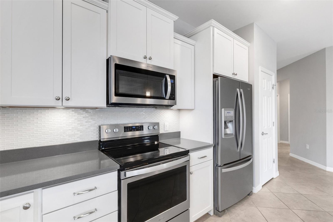
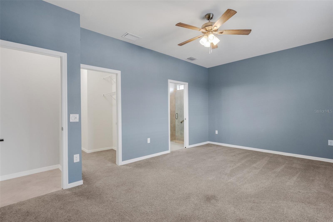
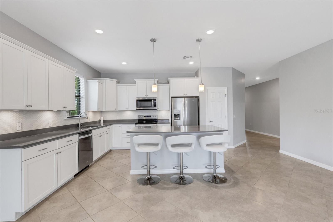
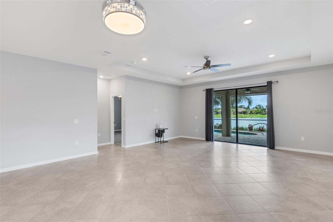
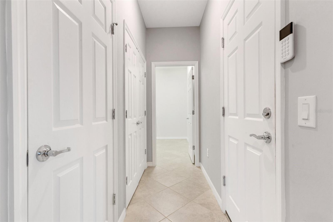
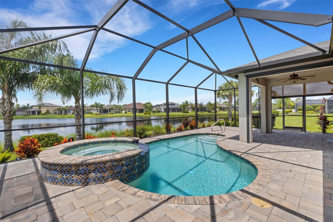
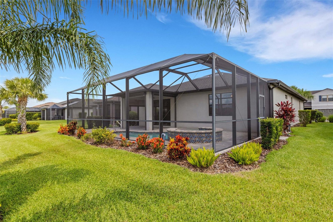
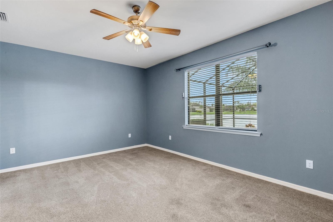
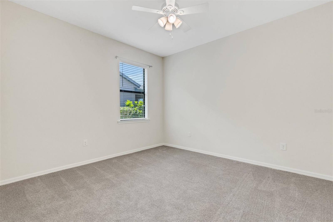
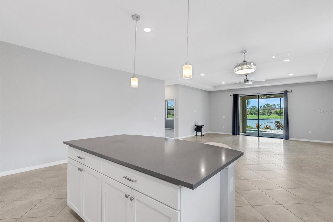
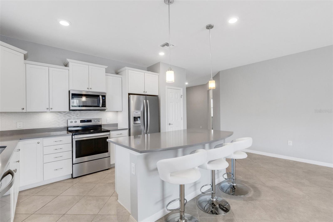
Sold
2487 MARTON OAK BLVD
$467,000
Features:
Property Details
Remarks
Welcome to this beautiful 3-bedroom + den, 2-bath home, not in a flood zone, in the sought-after Cedar Grove community! This home boasts over 2,000 sq ft thoughtfully designed living space. Step inside to a bright, open great-room floor plan featuring tile flooring throughout the main living area. The heart of the home is the kitchen, where you'll find ample white cabinetry with an oversized kitchen island, perfect for entertaining, with quartz countertops and beautiful glass-tile backsplash with under-cabinet lighting. The primary suite is complete with a large walk-in closet, dual sinks, and an oversized walk-in shower. The generously sized guest bathroom is located just outside your two guest bedrooms. The den provides a versatile space — ideal for a home office, music room, or extra guest area. Step outside to your private, designer, automated saltwater pool and spa overlooking a beautiful pond creating a peaceful oasis. The lanai also features roll-down Kevlar fabric shutters to protect the lanai. This home is move-in ready with impressive updates, including a new roof (2022) and hurricane shutters. You'll love Cedar Grove's amazing amenities, including a community pool and playground, and the convenience of living only a few miles from I-75, local shopping, golf courses, and entertainment.
Financial Considerations
Price:
$467,000
HOA Fee:
734.63
Tax Amount:
$5386.38
Price per SqFt:
$213.15
Tax Legal Description:
LOT 8, BLK 89, CEDAR GROVE PHASE 1B
Exterior Features
Lot Size:
7475
Lot Features:
City Limits, Landscaped, Sidewalk, Paved
Waterfront:
Yes
Parking Spaces:
N/A
Parking:
N/A
Roof:
Shingle
Pool:
Yes
Pool Features:
Gunite, Heated, In Ground, Lighting, Pool Alarm, Salt Water, Screen Enclosure
Interior Features
Bedrooms:
3
Bathrooms:
2
Heating:
Heat Pump
Cooling:
Central Air
Appliances:
Dishwasher, Disposal, Dryer, Electric Water Heater, Microwave, Range, Refrigerator, Touchless Faucet, Washer
Furnished:
Yes
Floor:
Carpet, Ceramic Tile
Levels:
One
Additional Features
Property Sub Type:
Single Family Residence
Style:
N/A
Year Built:
2019
Construction Type:
Block, Stucco
Garage Spaces:
Yes
Covered Spaces:
N/A
Direction Faces:
North
Pets Allowed:
No
Special Condition:
None
Additional Features:
Hurricane Shutters, Sidewalk, Sliding Doors
Additional Features 2:
HOA requires an online application to be filled out.
Map
- Address2487 MARTON OAK BLVD
Featured Properties