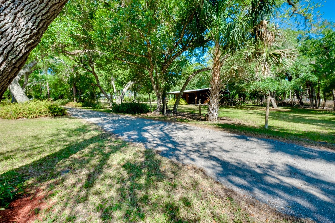
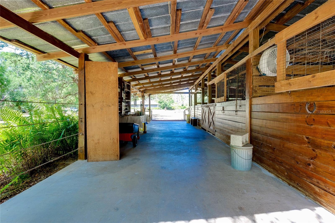
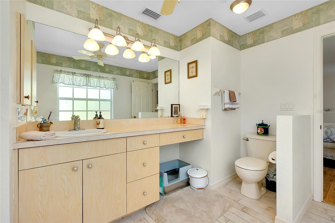
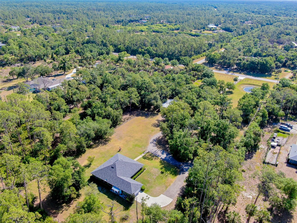
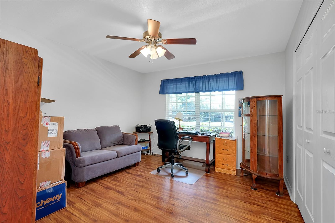
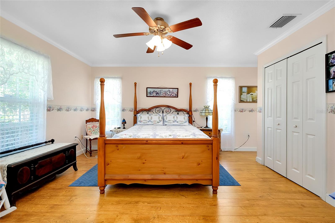
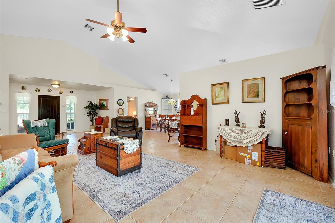
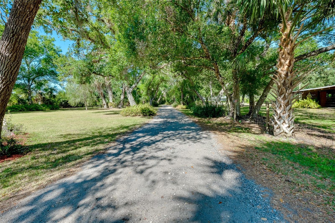
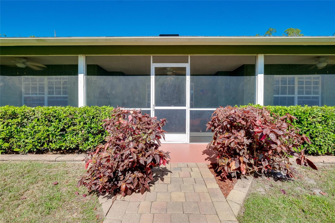
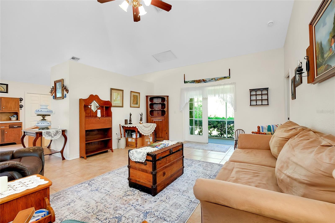
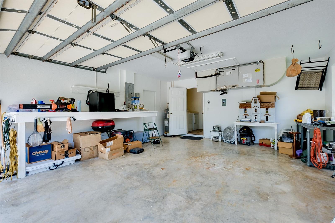
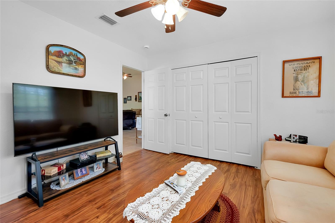
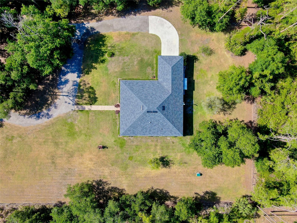
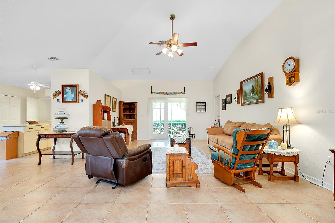
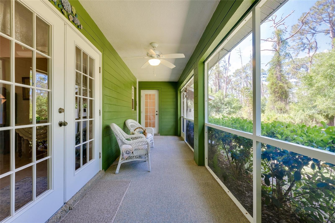
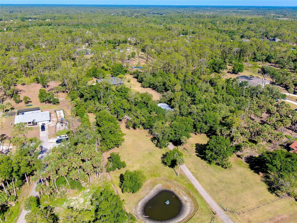
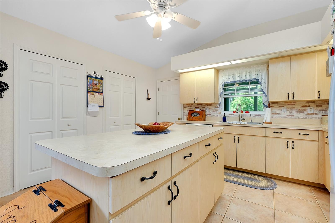
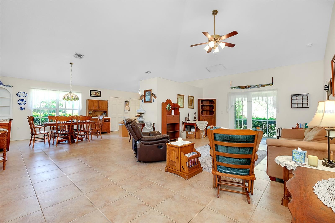
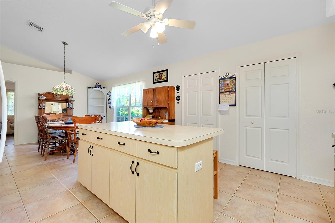
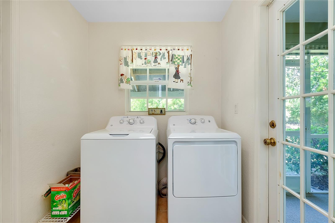
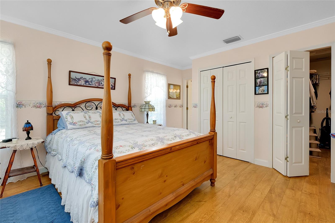
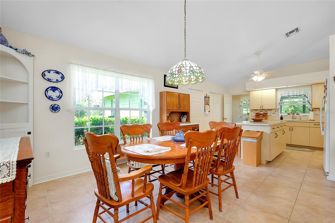
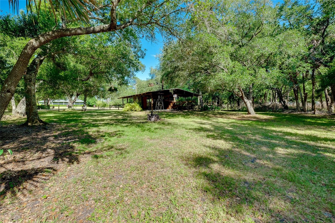
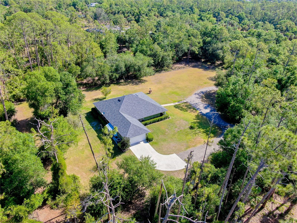
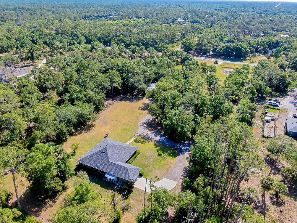
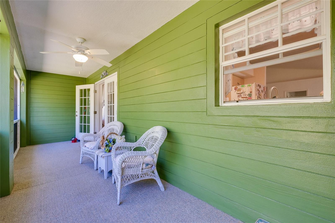
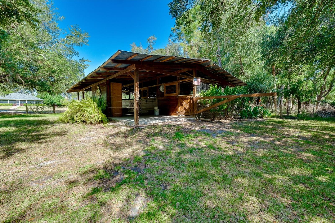
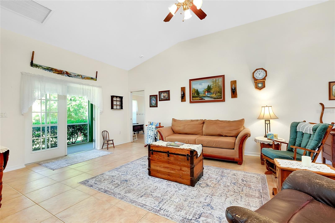
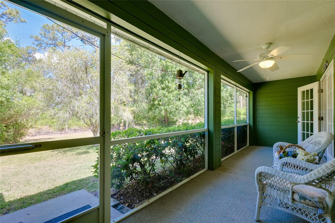
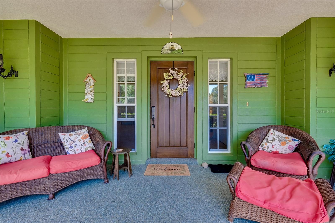
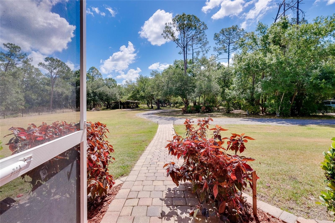
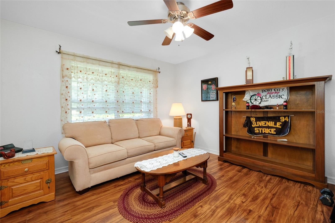
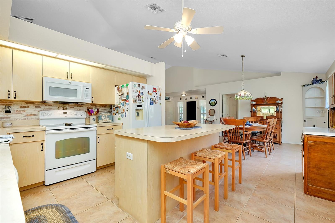
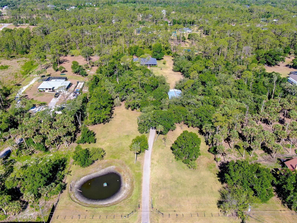
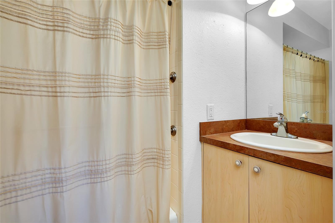
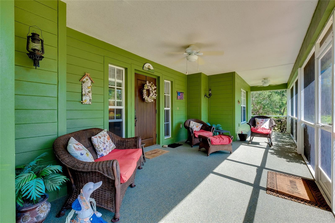
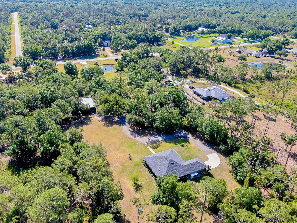
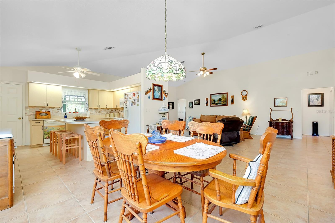
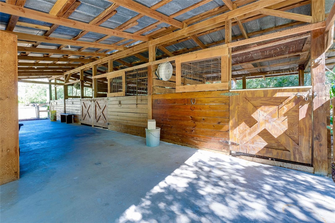
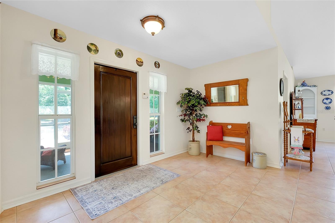
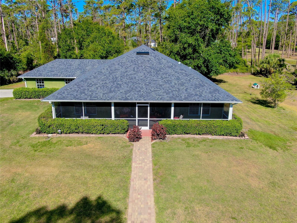
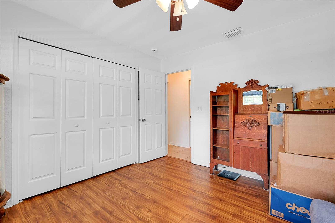
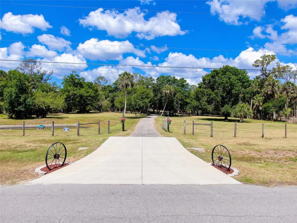
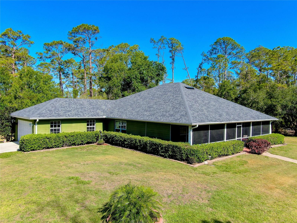
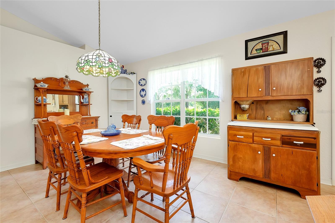
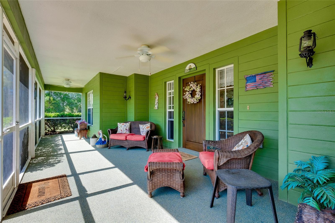
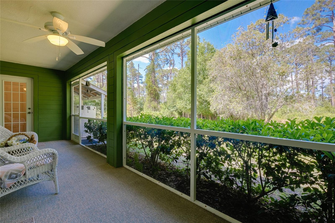
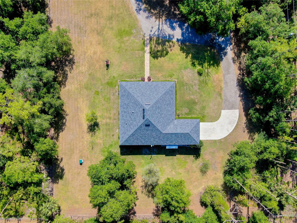
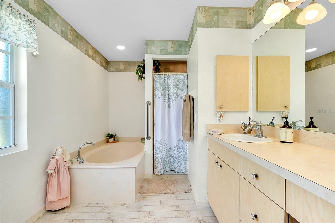
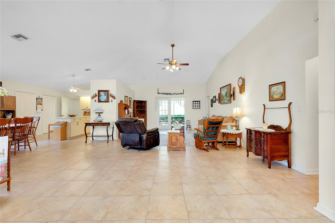
Active
6293 TANEYTOWN ST
$689,000
Features:
Property Details
Remarks
Country living on a picturesque OVERSIZED 3.01-ACRE LOT beautiful 3-bedroom, 2-bathroom home with high ceilings!. From the moment you arrive, through the wagon wheel PRIVATE GATED ENTRANCE to the CIRCULAR DRIVEWAY welcomes you to a tranquil setting framed by mature trees and a serene entryway, creating a perfect escape. NEW GUTTERS INSTALLED, ROOF ONLY 2 YEARS & NEW WATER SYSTEM INSTALLED! BARN/STABLES FULLY EQUIPPED! Step inside to find soaring vaulted ceilings that enhance the spacious feel of the open living areas. Both front and back enclosed porches features ideal spots to relax year-round and take in the beauty of the surrounding landscape. The kitchen and dining areas flow naturally, perfect for family meals or entertaining guests. The property also features a two-car garage and a BARN/STABLES—ideal for storage, hobbies, or even your own small homestead setup. With a peaceful pond upon entering, this home offers not only space and privacy, but a lifestyle rooted in nature and tranquility.Whether you’re looking for a weekend getaway or a forever home, this country charmer delivers comfort, space, and endless potential.
Financial Considerations
Price:
$689,000
HOA Fee:
N/A
Tax Amount:
$3520.7
Price per SqFt:
$371.03
Tax Legal Description:
LOT 13 BLK 10 NORTH PORT CHARLOTTE ESTATES 1ST ADD
Exterior Features
Lot Size:
131116
Lot Features:
Cleared, Farm, Landscaped, Level, Oversized Lot, Pasture, Sidewalk, Paved, Zoned for Horses
Waterfront:
No
Parking Spaces:
N/A
Parking:
Boat, Circular Driveway, Driveway, Garage Door Opener, Garage Faces Side, Golf Cart Parking, Ground Level, Guest, Open, RV Access/Parking
Roof:
Other, Shingle
Pool:
No
Pool Features:
N/A
Interior Features
Bedrooms:
3
Bathrooms:
2
Heating:
Central
Cooling:
Central Air
Appliances:
Dishwasher, Disposal, Kitchen Reverse Osmosis System, Microwave, Range, Refrigerator, Water Filtration System, Water Softener
Furnished:
Yes
Floor:
Tile
Levels:
One
Additional Features
Property Sub Type:
Single Family Residence
Style:
N/A
Year Built:
2001
Construction Type:
Cement Siding, Stucco
Garage Spaces:
Yes
Covered Spaces:
N/A
Direction Faces:
South
Pets Allowed:
No
Special Condition:
None
Additional Features:
French Doors, Garden, Hurricane Shutters, Lighting, Private Mailbox, Rain Gutters, Sidewalk, Sliding Doors
Additional Features 2:
N/A
Map
- Address6293 TANEYTOWN ST
Featured Properties