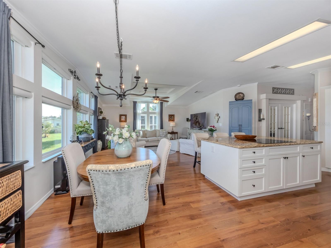
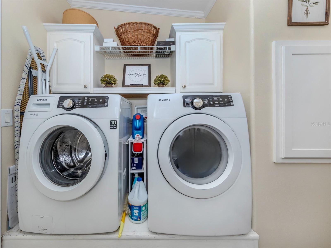
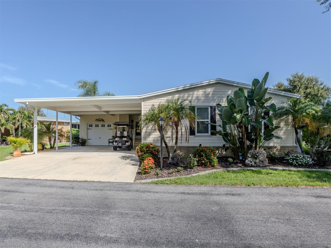
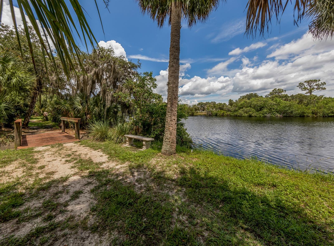
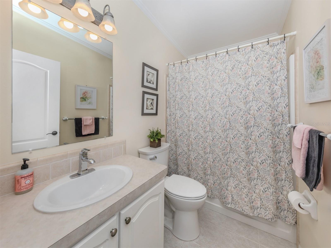
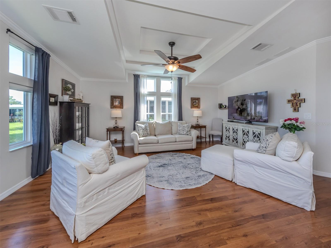
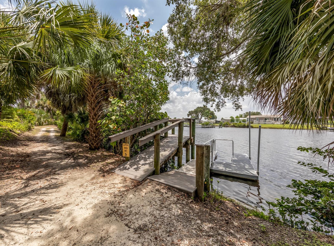

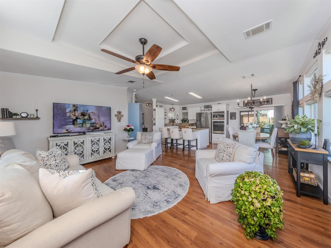
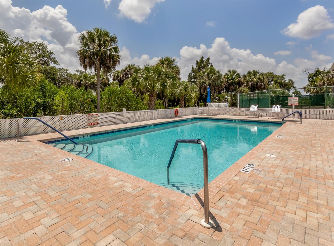
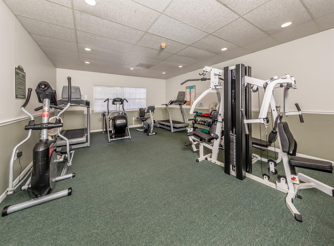





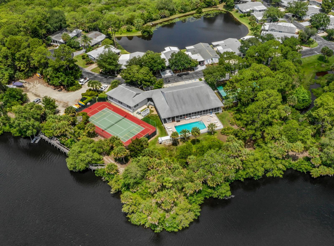



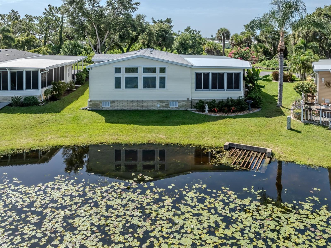
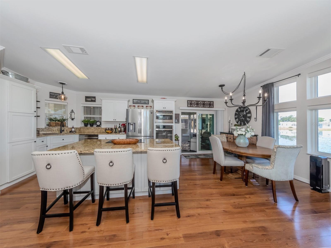
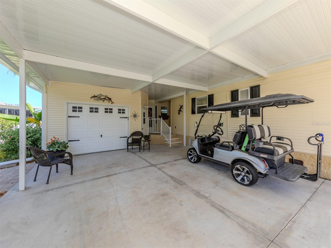
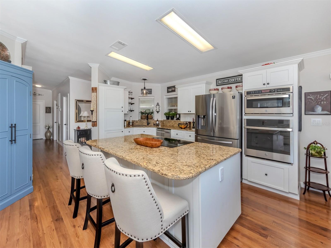
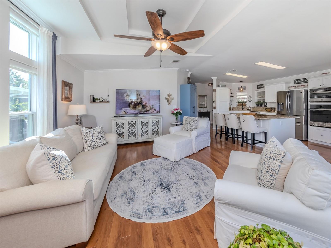
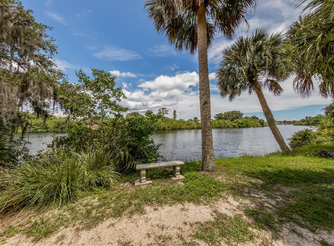
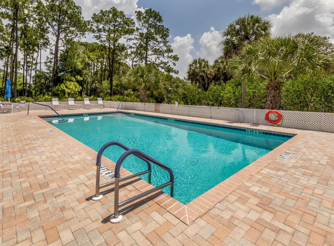



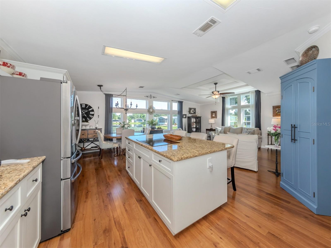
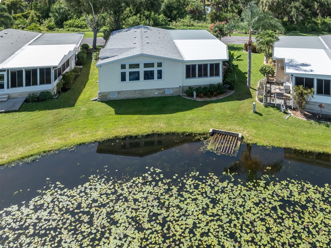
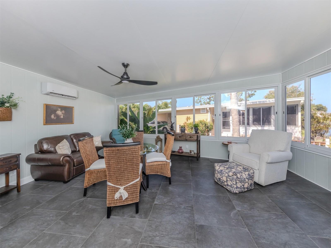
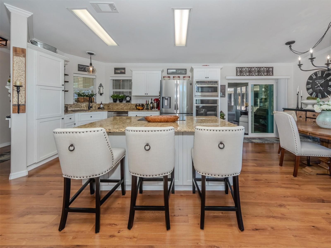
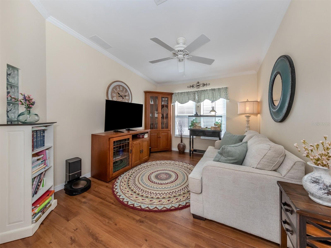
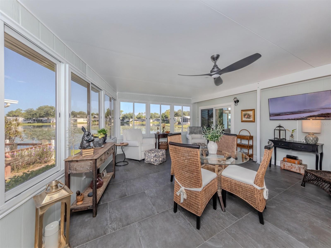
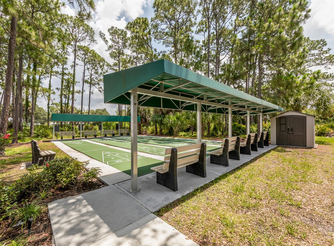


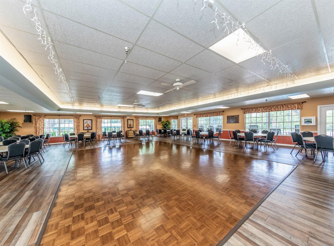
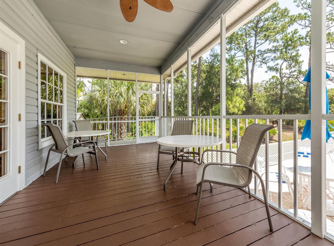
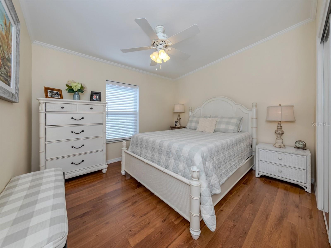

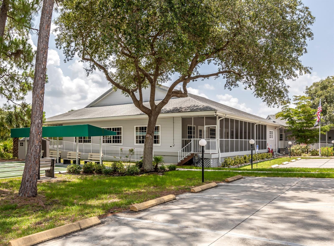
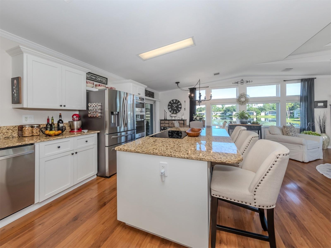
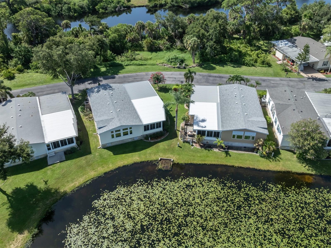


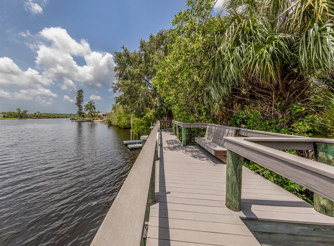
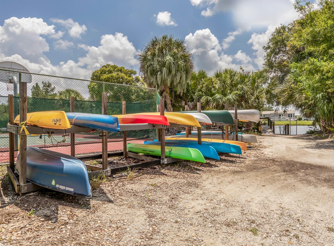
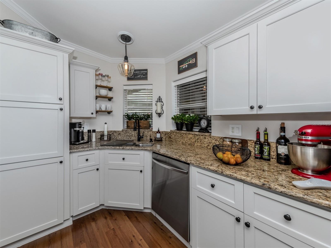
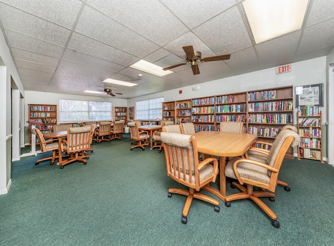
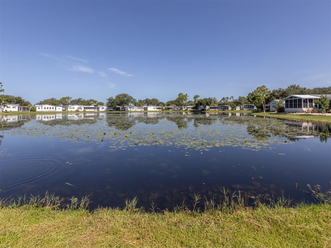
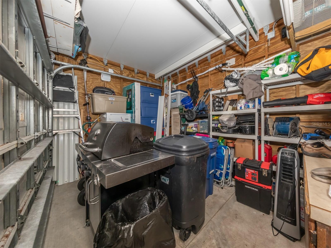
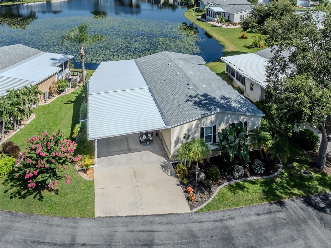
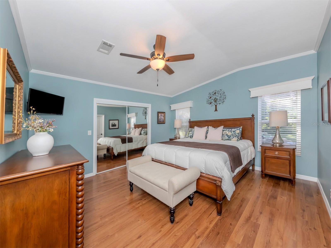

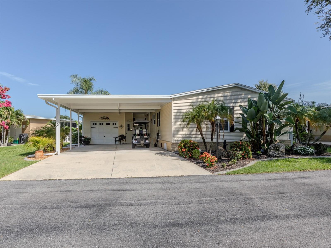
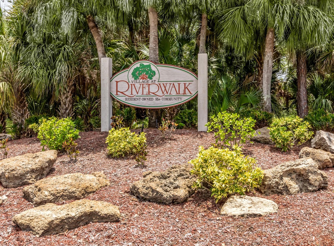
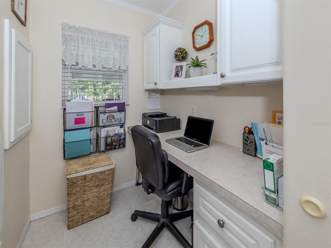
Active
357 SALT CREEK DR
$285,900
Features:
Property Details
Remarks
Welcome to your beautifully remodeled 2-bedroom plus den manufactured home with spectacular lake views, located in the pet-friendly boutique community of Riverwalk. This home boasts lovely landscaping and an array of updates, including a new roof, AC, and hot water heater. The new Florida room, with its amazing views, features a new mini-split AC, acrylic windows, and lovely slate tile floors. The kitchen is a chef's dream with granite counters, white shaker cabinets, high-end stainless appliances, an induction cooktop, and sleek black fixtures. Enjoy panoramic views of the lake from all living areas, thanks to the new living room windows and updated roller shades. The electrical panel is equipped to plug in a whole house generator, capable of running everything except the AC. The interior laundry room is convenient and includes an office space. The primary bedroom easily accommodates a king size bedroom set and a large ensuite with dual sinks and great storage. Bedroom 2 is light and bright and steps away from the guest bath. The den has french entry doors and can be your quiet oasis to read a good book and additional space for overnight guests. The double wide carport is a bonus with a large storage room that you can store your toys in. Riverwalk offers a range of activities and amenities including walking trails, a kayak launch, and mature landscaping, making it a perfect place to enjoy nature and outdoor activities. This home is not just a place to live, but a lifestyle to embrace.
Financial Considerations
Price:
$285,900
HOA Fee:
215
Tax Amount:
$2035
Price per SqFt:
$190.22
Tax Legal Description:
LOT 142, VILLAGE AT RIVERWALK
Exterior Features
Lot Size:
5230
Lot Features:
N/A
Waterfront:
Yes
Parking Spaces:
N/A
Parking:
N/A
Roof:
Shingle
Pool:
No
Pool Features:
N/A
Interior Features
Bedrooms:
2
Bathrooms:
2
Heating:
Heat Pump
Cooling:
Central Air, Ductless
Appliances:
Cooktop, Dishwasher, Dryer, Microwave, Range, Refrigerator, Washer
Furnished:
No
Floor:
Laminate, Slate, Tile
Levels:
One
Additional Features
Property Sub Type:
Manufactured Home - Post 1977
Style:
N/A
Year Built:
2003
Construction Type:
Vinyl Siding, Frame
Garage Spaces:
No
Covered Spaces:
N/A
Direction Faces:
Southeast
Pets Allowed:
Yes
Special Condition:
None
Additional Features:
Private Mailbox, Rain Gutters, Sliding Doors, Storage
Additional Features 2:
Application and background check
Map
- Address357 SALT CREEK DR
Featured Properties