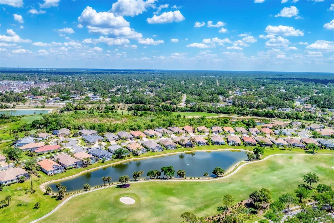
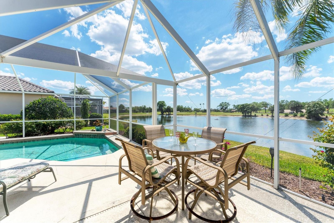
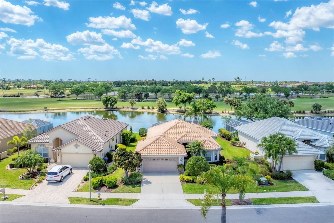
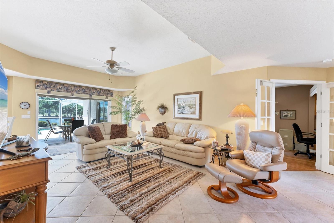
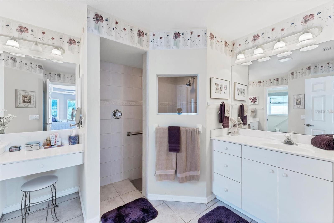
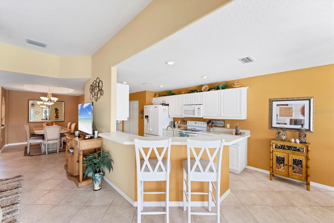
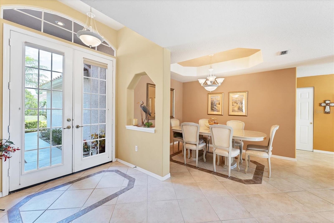
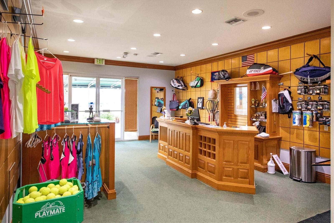
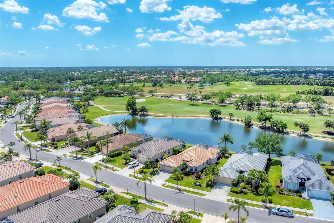
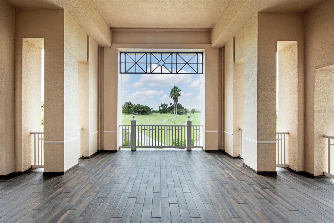
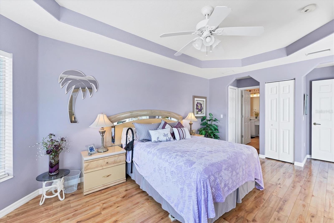
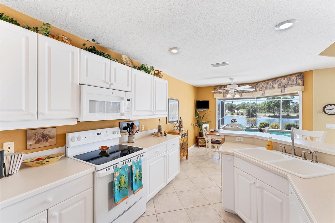
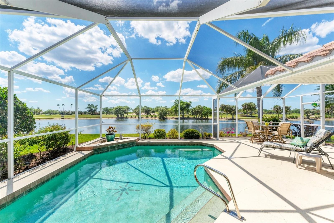
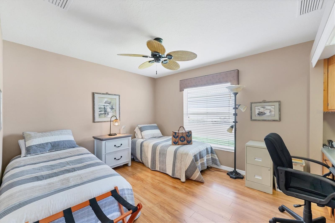
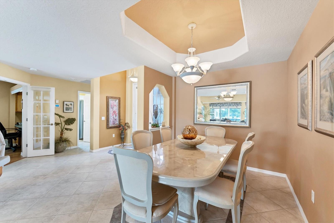
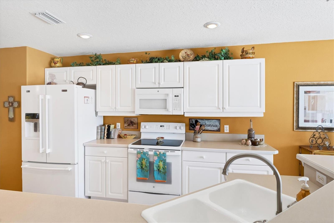
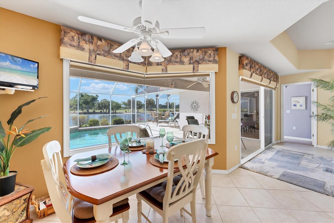
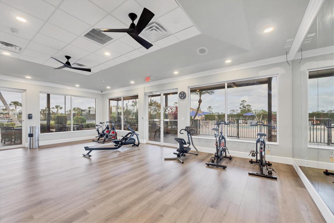
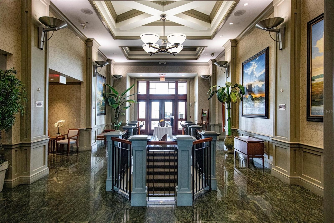
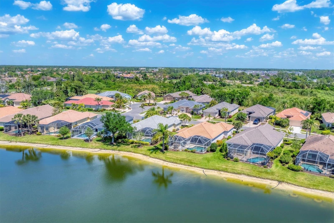
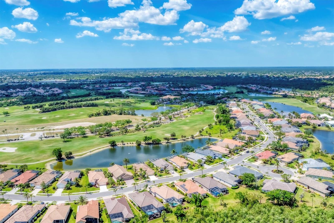
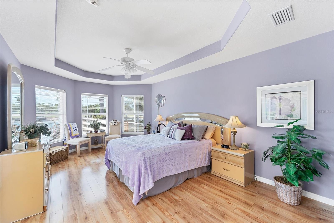
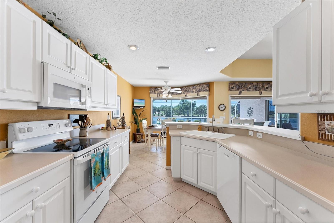
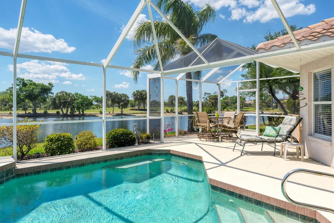
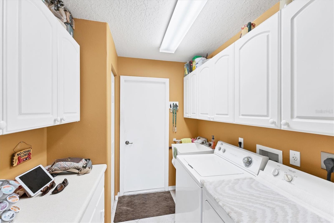
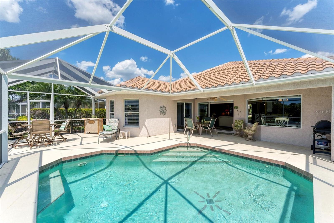
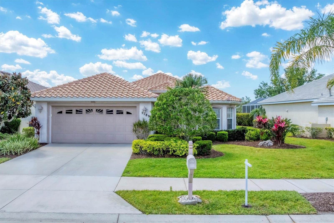
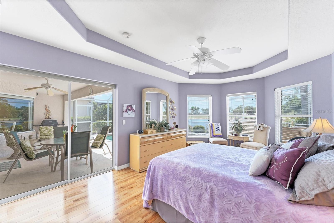
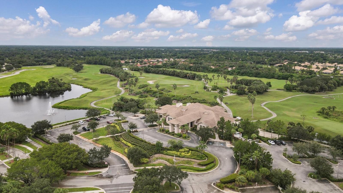
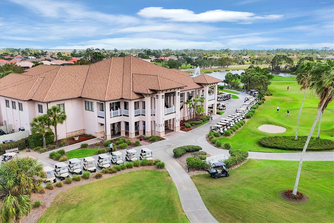
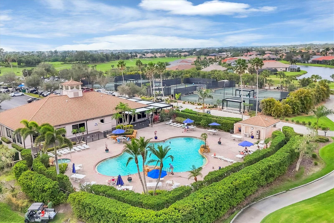
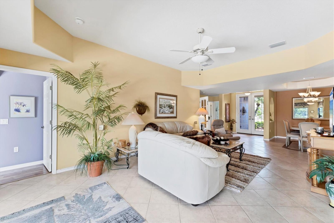
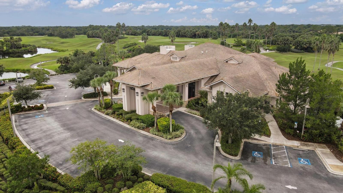
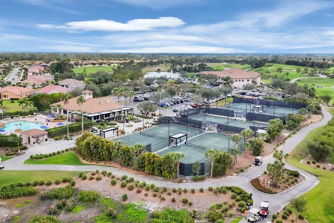
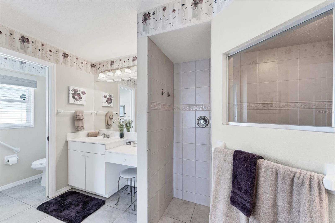
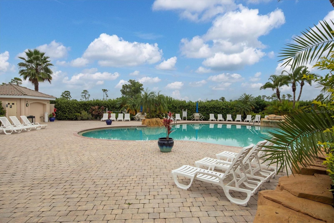
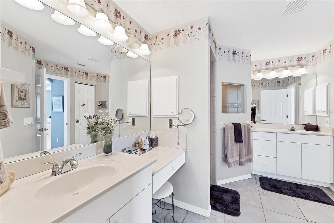
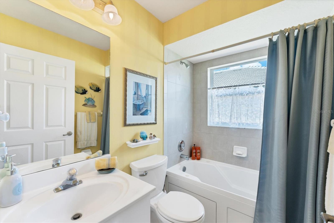
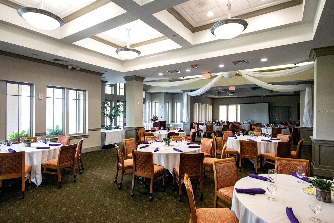
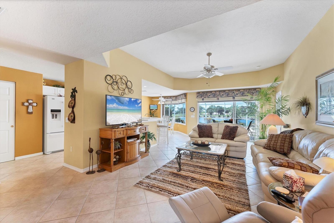
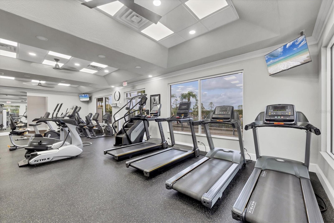
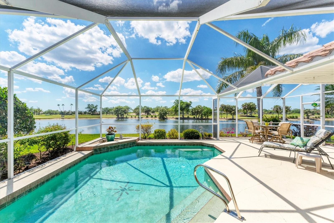
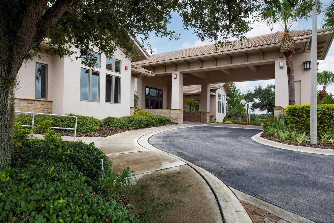
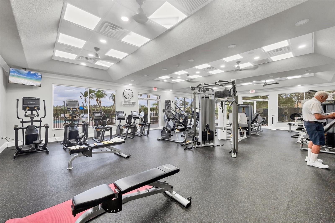
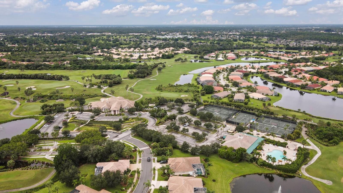
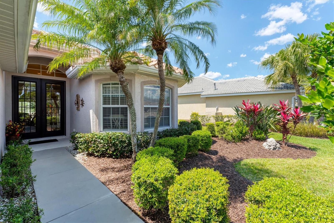
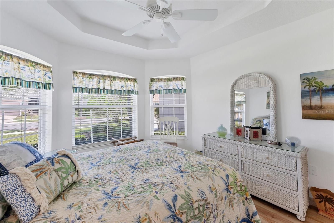
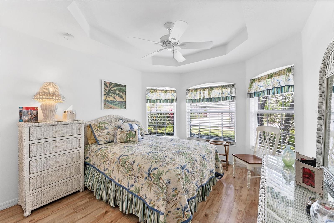

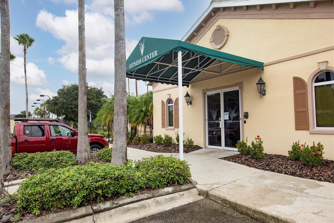
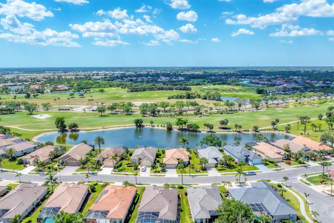
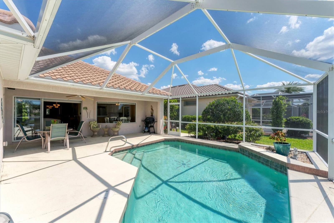
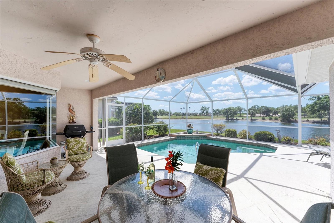
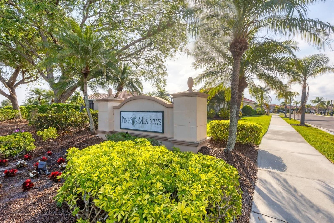
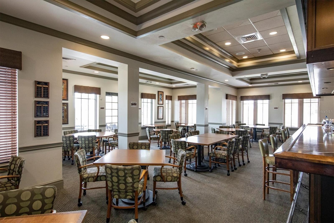
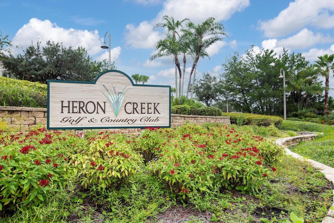
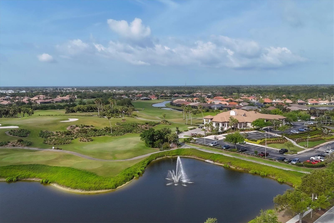
Active
5189 PINE SHADOW LN
$449,900
Features:
Property Details
Remarks
HERON CREEK GOLF & CC. PANORAMIC LAKE/GOLF VIEW *IMMACULATE* *FURNISHED* POOL home on a premium lot! *NEW ROOF* Just a quick cart ride to clubhouse & amenities! “Vista Del Lago Retreat" is an impeccably maintained ONE OWNER home that has been outfitted w\ comfort & easy living in mind. If you’ve been looking for a move-in ready home and don’t want to be bothered with shopping or shipping furniture “Don’t worry Be Happy” cause’ there is absolutely nothing to do here but start living the good life! This custom Schroeder built home boasts just under 1800 sq ft w/ 2 Bedrooms + Den (or bed#3) a spacious kitchen w/ ample cabinetry & work space, a large central island w/ breakfast bar, double door pantry & built in desk, there is a sunny dinette w/ a stunning aquarium glass window overlooking the pool, a ” Great Room” and designated dining area. "Pride of Ownership" is easy to appreciate from the outside in. This beauty’ has great curb appeal. From the lush tropical foliage to the new barrel tile roof, signature bay windows & tall double glass entry doors this home shines bright indeed! You will immediately will feel at home in this comfortably casual retreat. The owner has created a welcoming vibe that features a soft color pallet of Siesta Sand, Subdued Sienna & Sea Oat. Interior features include desirable floor plan that flows effortlessly & is well suited for easy living & entertaining alike. With tray ceilings, comfortably casual furnishings, easy care ceramic tile & laminate flooring ,custom lighting, fans & window treatments & cascading sliding glass doors this home feels so inviting! The OPEN CONCEPT floor plan still offers privacy for guests & features a private suite W/ full bath to the front of the home. The Primary Bedroom enjoys sweeping lake/golf views from every window & has easy access to the lanai through double sliders! It features a roomy walk-in, en-suite bath w/dual vanities & easy entry shower. The cascading sliding glass doors off the great room also open wide bringing the outside in. The expansive screened lanai is the perfect oasis for R&R! Enjoy a refreshing dip in the spacious pool after a round of golf or just enjoy soaking up the rays lounging with a good book! You’ll enjoy your lanai from sunup to sundown ! Savor your am coffee from a comfy chair & at the end of the day enjoy a glass of wine w/ friends and enjoy the spectacular display of abundant birds & wildlife that can be seen around the sparkling lake & along the lush fairway The lanai is MUCH bigger than most and provides lots of extra space for seating and entertaining! Every evening you will be amazed by the breathtaking sunsets. You’ll have year-round front row seats to the best show in town watching the sun go down! Heron Creek offers exceptional amenities including a 21,000 sq ft clubhouse, 27 holes of Championship golf Arthur Hills design, resort style pool & spa, a robust social activity calendar, fitness center, Tennis courts & formal & casual dining options! Club Membership is required with 3 membership levels offered beginning at $268/month *NO CDD FEES * LOW HOA FEES include lawn care, trimmings, mulching, irrigation, FIBER OPTIC/ TV/ HIGH-SPEED INTERNET & Gated entry, conveniently located w/easy access to I-75 & US-41, Cocoa Plum Shopping ,Myakkahatchee Creek trails, WELLEN PARK, Braves Stadium, COSTCO &will be just 3 miles to new 450 Million SMH Hospital Coming to I-75 and Sumter Blvd!
Financial Considerations
Price:
$449,900
HOA Fee:
1202
Tax Amount:
$3055.72
Price per SqFt:
$266.37
Tax Legal Description:
LOT 13 BLK A HERON CREEK UNIT 1
Exterior Features
Lot Size:
7067
Lot Features:
Near Golf Course, Sidewalk, Paved
Waterfront:
Yes
Parking Spaces:
N/A
Parking:
N/A
Roof:
Tile
Pool:
Yes
Pool Features:
Gunite, In Ground, Screen Enclosure
Interior Features
Bedrooms:
2
Bathrooms:
2
Heating:
Electric
Cooling:
Central Air
Appliances:
Dishwasher, Disposal, Dryer, Electric Water Heater, Microwave, Range, Refrigerator, Washer
Furnished:
Yes
Floor:
Ceramic Tile, Laminate
Levels:
One
Additional Features
Property Sub Type:
Single Family Residence
Style:
N/A
Year Built:
2001
Construction Type:
Block, Stucco
Garage Spaces:
Yes
Covered Spaces:
N/A
Direction Faces:
East
Pets Allowed:
No
Special Condition:
None
Additional Features:
N/A
Additional Features 2:
SEE HOA DOCUMENTS
Map
- Address5189 PINE SHADOW LN
Featured Properties