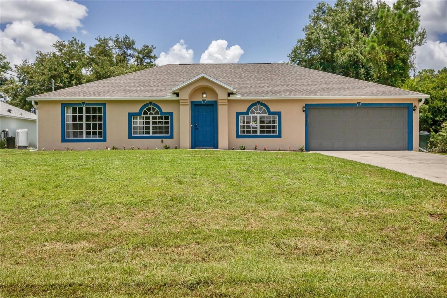
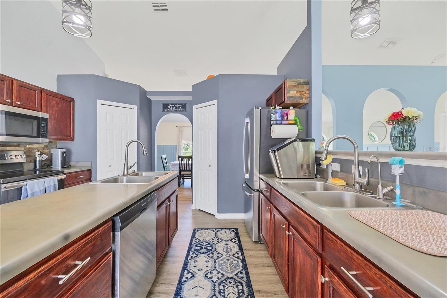
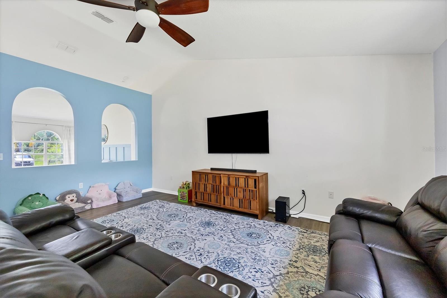
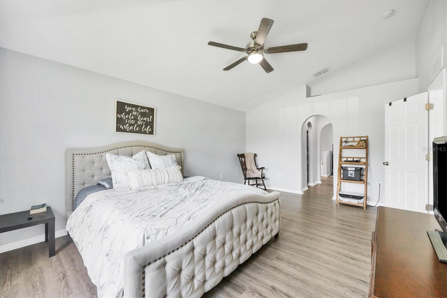
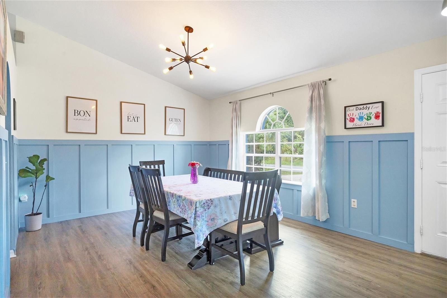
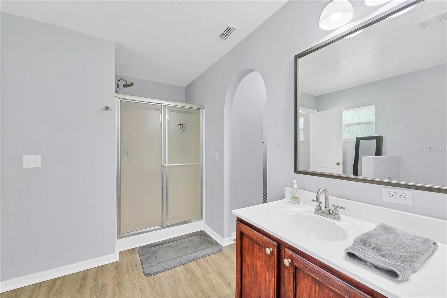
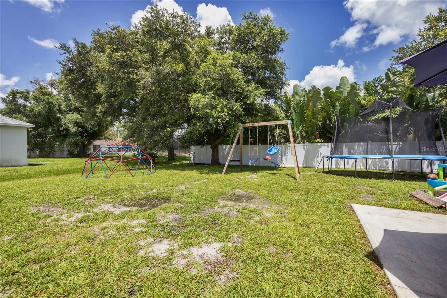
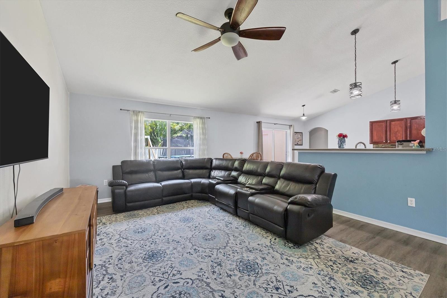
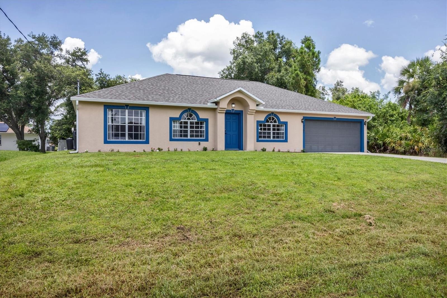
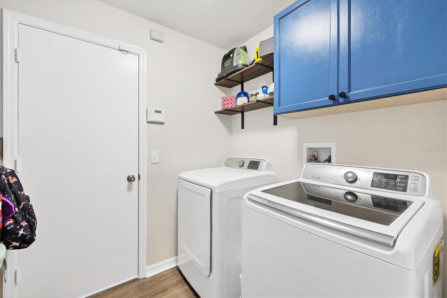
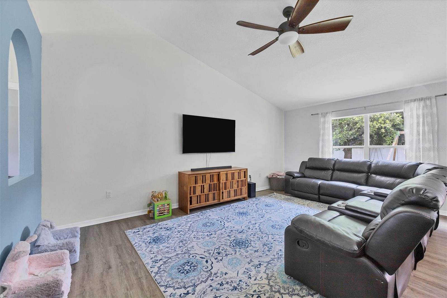
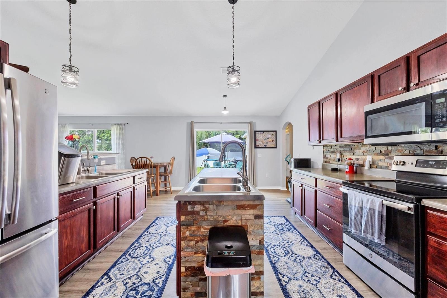
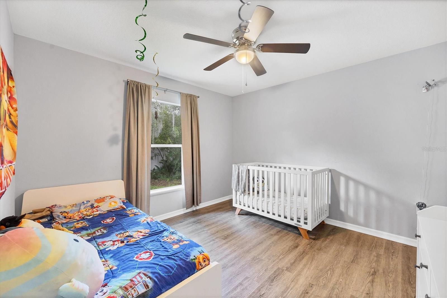
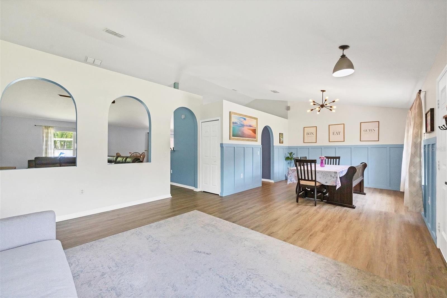
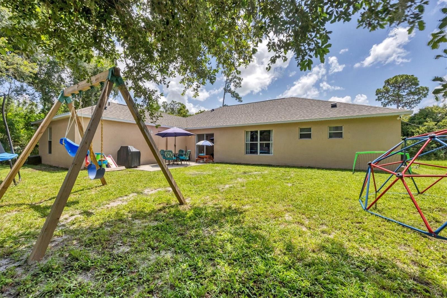
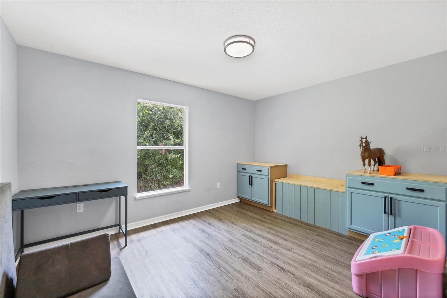
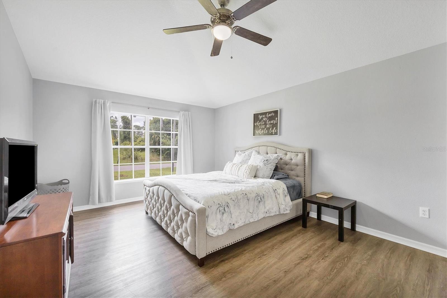
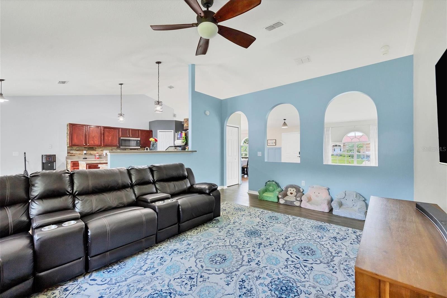
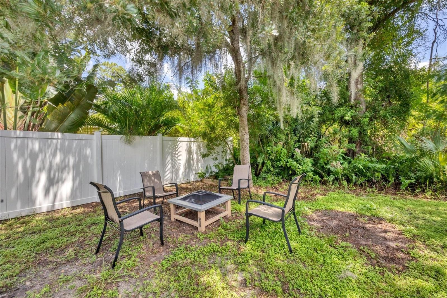
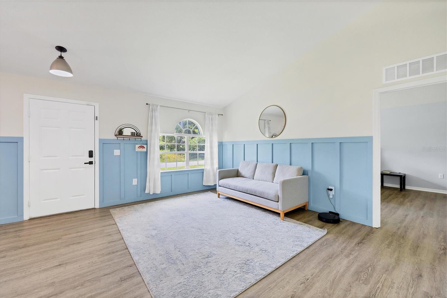
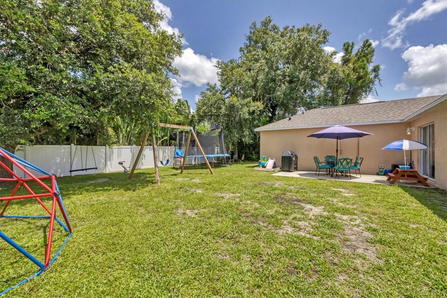
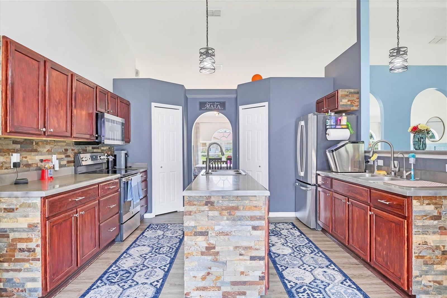
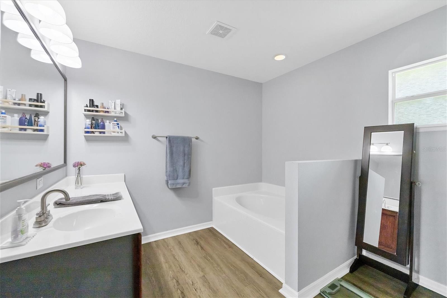
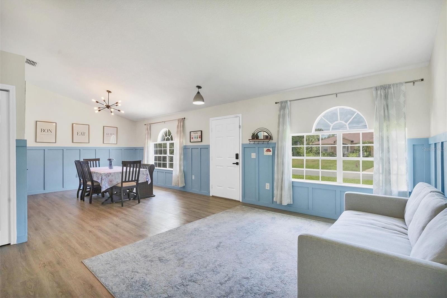
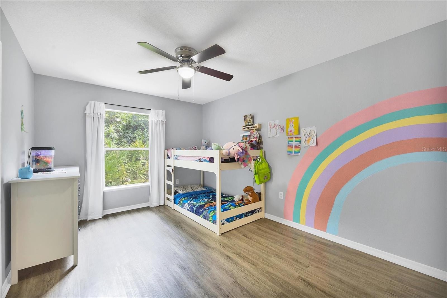
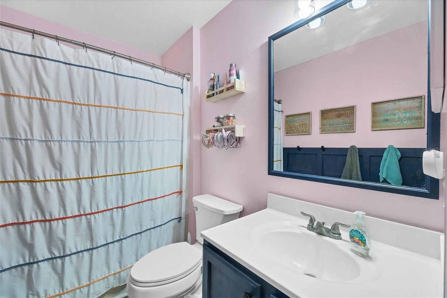
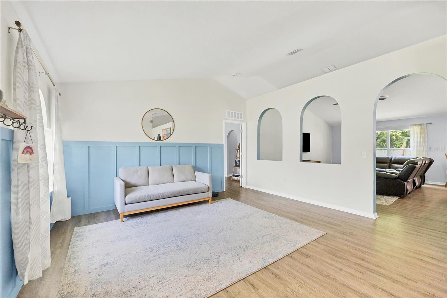
Active
3565 BROWNWOOD TER
$375,000
Features:
Property Details
Remarks
All the exquisite details in this home say it all! Pride in homeownership is clear and with a new roof in June 2024, a new water system in June 2023 and AC/HVAC system in 2021, you can move in and immediately enjoy your new home. This 2,256-square-foot home offers a living room, a family room and a flex room which provides so many options for you to create the living space that fits your specific needs. The custom board and batten in the living and dining rooms brings a sense of elegance and charm. The kitchen is designed for the family chef to prepare and host gatherings for family and friends boasting plenty of counter space as well as two large kitchen sinks. With two pantries, there is no shortage of storage here. The split floor plan provides peace and tranquility with the spacious primary bedroom, en-suite with garden tub and two walk-in closets on one wing of the home. The other two bedrooms, bath and flex-room are on the other wing of the home. The laundry room is conveniently located as enter from the garage. The expansive yard is a blank canvas where possibilities are endless. Location is everything here, as Interstate 75, the North Port Aquatic Center, Atlanta Braves ballpark, Wellen Park and Venice Island are all within proximity. Don’t wait. Schedule your showing today!
Financial Considerations
Price:
$375,000
HOA Fee:
N/A
Tax Amount:
$4506.07
Price per SqFt:
$166.22
Tax Legal Description:
LOT 12 BLK 811 19TH ADD TO PORT CHARLOTTE
Exterior Features
Lot Size:
10000
Lot Features:
N/A
Waterfront:
No
Parking Spaces:
N/A
Parking:
N/A
Roof:
Shingle
Pool:
No
Pool Features:
N/A
Interior Features
Bedrooms:
3
Bathrooms:
2
Heating:
Electric
Cooling:
Central Air
Appliances:
Dishwasher, Disposal, Dryer, Microwave, Range, Washer
Furnished:
No
Floor:
Vinyl
Levels:
One
Additional Features
Property Sub Type:
Single Family Residence
Style:
N/A
Year Built:
2007
Construction Type:
Block, Stucco
Garage Spaces:
Yes
Covered Spaces:
N/A
Direction Faces:
Southeast
Pets Allowed:
No
Special Condition:
None
Additional Features:
Hurricane Shutters, Private Mailbox
Additional Features 2:
See County Leasing Restrictions
Map
- Address3565 BROWNWOOD TER
Featured Properties