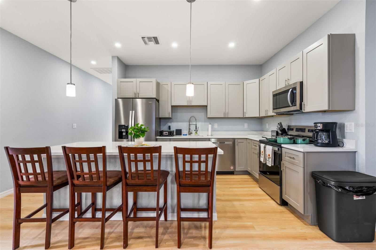
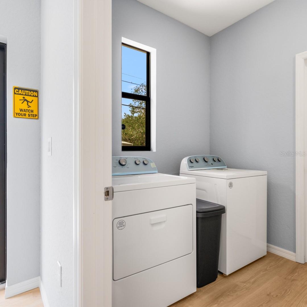
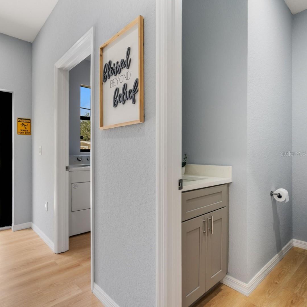
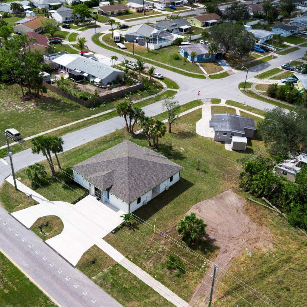
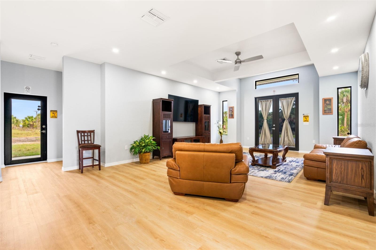
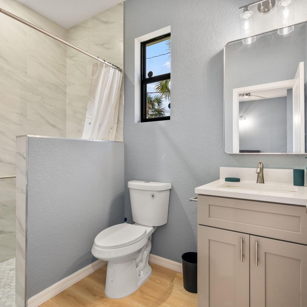
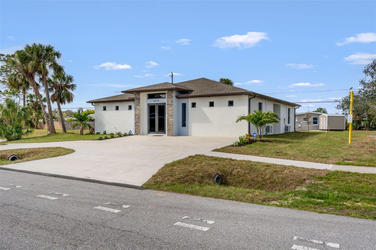
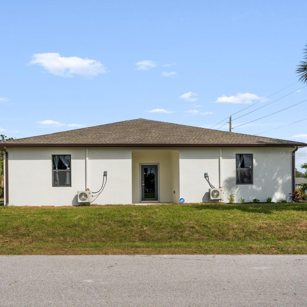
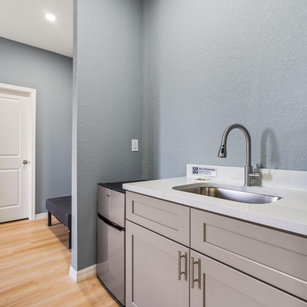
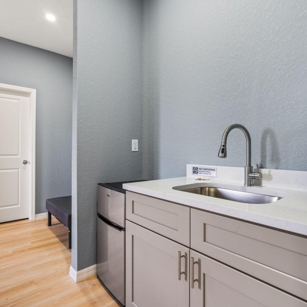
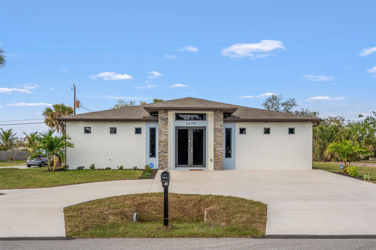
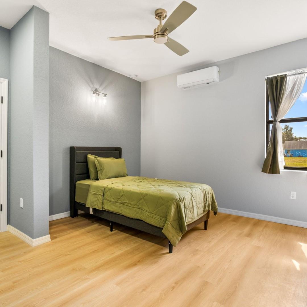
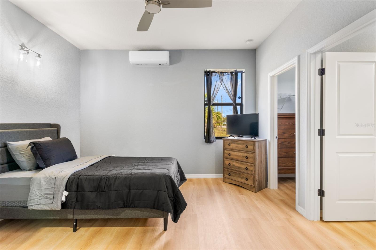
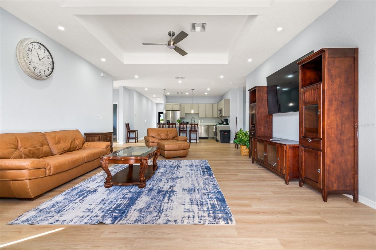
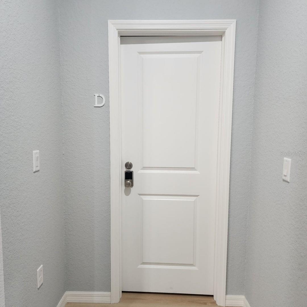
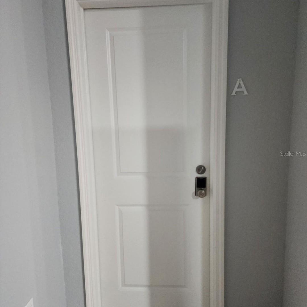
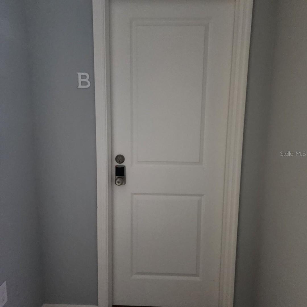
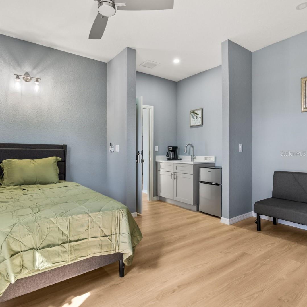
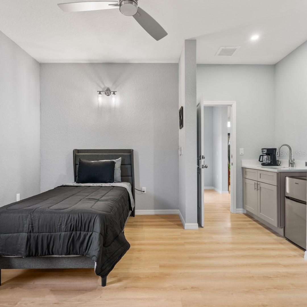
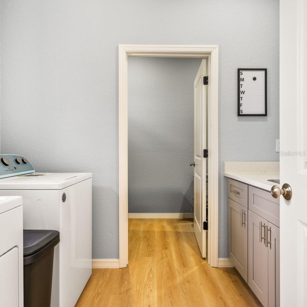
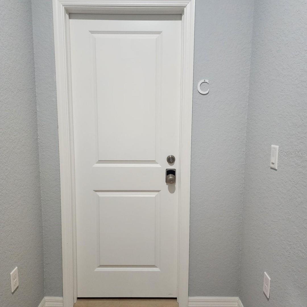
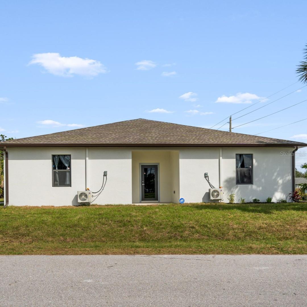
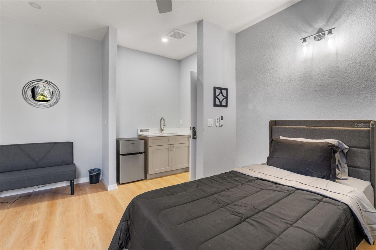
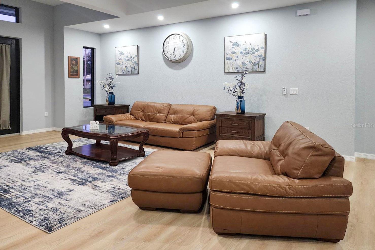
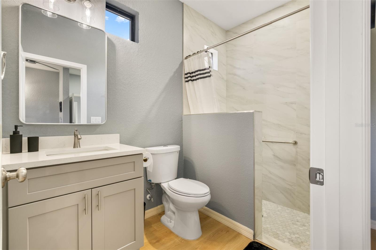
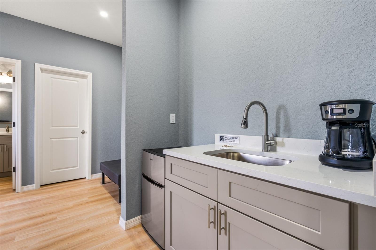
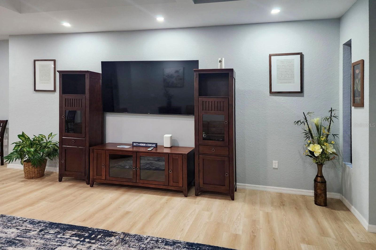
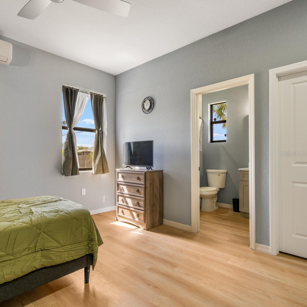
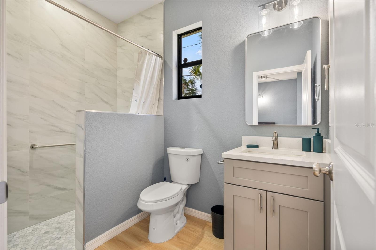
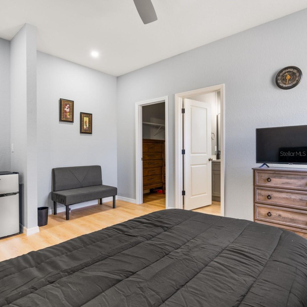
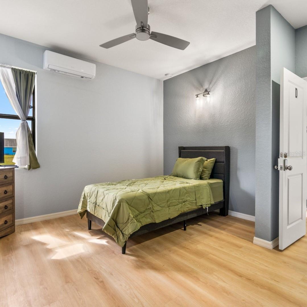
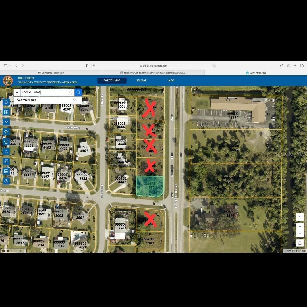
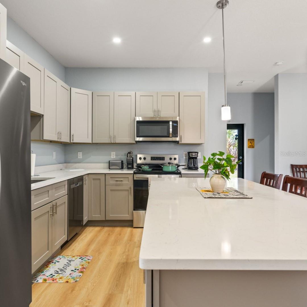
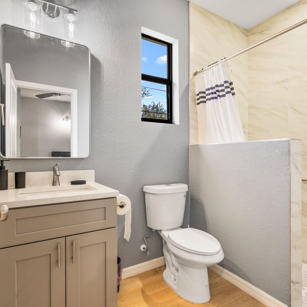
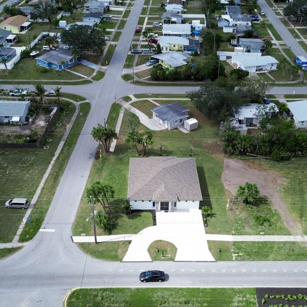
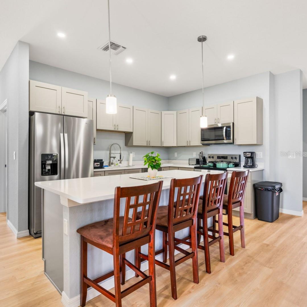
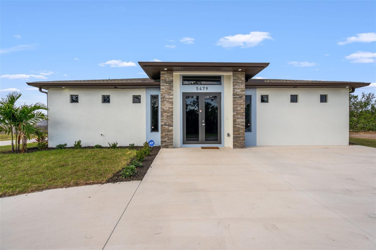
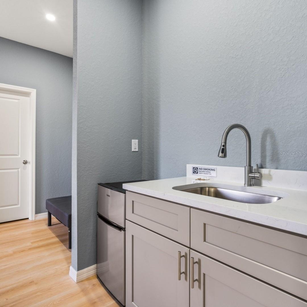
Active
5479 S BISCAYNE DR
$450,000
Features:
Property Details
Remarks
Discover an exceptional opportunity in North Port's quiet Richmar community with this brand-new, 2025 custom-built single-family home. Situated on a desirable corner lot, this expansive 4-bedroom, 4.5-bath residence is designed for comfort, privacy, and future growth. Enter a vast, family-sized living room defined by impressive 9-foot vaulted ceilings, opening directly into a chef's dream kitchen. It's equipped with gleaming stainless steel appliances, a large electric powered island, and abundant cabinet storage. Nearby, you'll find a convenient half-bath, a laundry room complete with a washer and dryer, and a versatile pantry/storage area. Enjoy consistent comfort in these main areas with a dedicated 2-ton AC unit and ceiling fan. What truly sets this home apart is the incredible privacy and amenities offered in each of the four bedrooms. Every bedroom is a private retreat, featuring its own full bathroom with a shower, a spacious walk-in closet, an individual mini-split AC unit, a ceiling fan, a minifridge, and a unique barista station with a sink. Step outside to enjoy three distinct lanais, two of which are covered, providing perfect spots for outdoor dining or unwinding. The property boasts attractive landscaping and a practical half-circle driveway. The property also includes a 10 Camera security system by Swann.
Financial Considerations
Price:
$450,000
HOA Fee:
N/A
Tax Amount:
$866.3
Price per SqFt:
$188.68
Tax Legal Description:
LOT 6 RICHMAR
Exterior Features
Lot Size:
7313
Lot Features:
Cleared, Corner Lot, City Limits, Near Public Transit, Sidewalk, Paved, Zoned for Horses
Waterfront:
No
Parking Spaces:
N/A
Parking:
N/A
Roof:
Shingle
Pool:
No
Pool Features:
N/A
Interior Features
Bedrooms:
4
Bathrooms:
5
Heating:
Central
Cooling:
Central Air, Ductless
Appliances:
Dishwasher, Disposal, Dryer, Ice Maker, Microwave, Range, Refrigerator, Washer
Furnished:
No
Floor:
Vinyl
Levels:
One
Additional Features
Property Sub Type:
Single Family Residence
Style:
N/A
Year Built:
2025
Construction Type:
Block, Stucco
Garage Spaces:
No
Covered Spaces:
N/A
Direction Faces:
South
Pets Allowed:
No
Special Condition:
None
Additional Features:
French Doors, Private Mailbox, Rain Gutters, Sidewalk, Storage
Additional Features 2:
N/A
Map
- Address5479 S BISCAYNE DR
Featured Properties