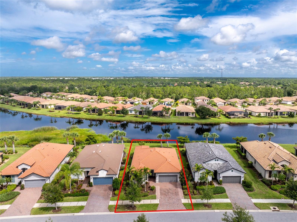
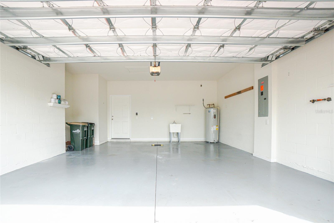
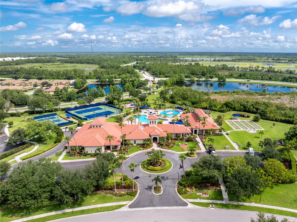
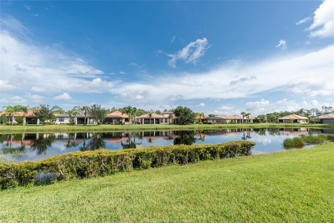
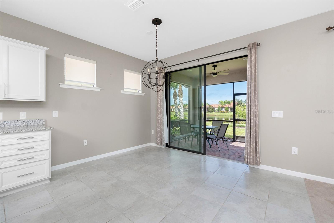
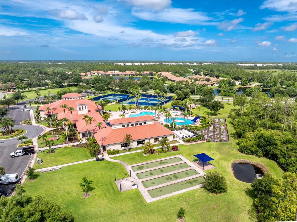
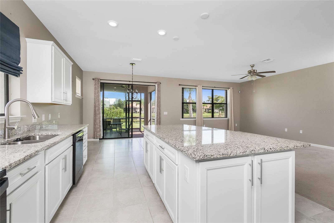
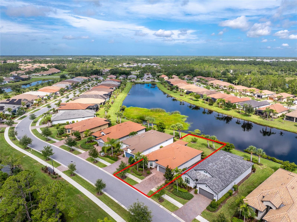
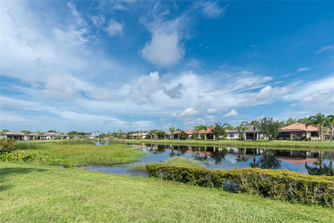
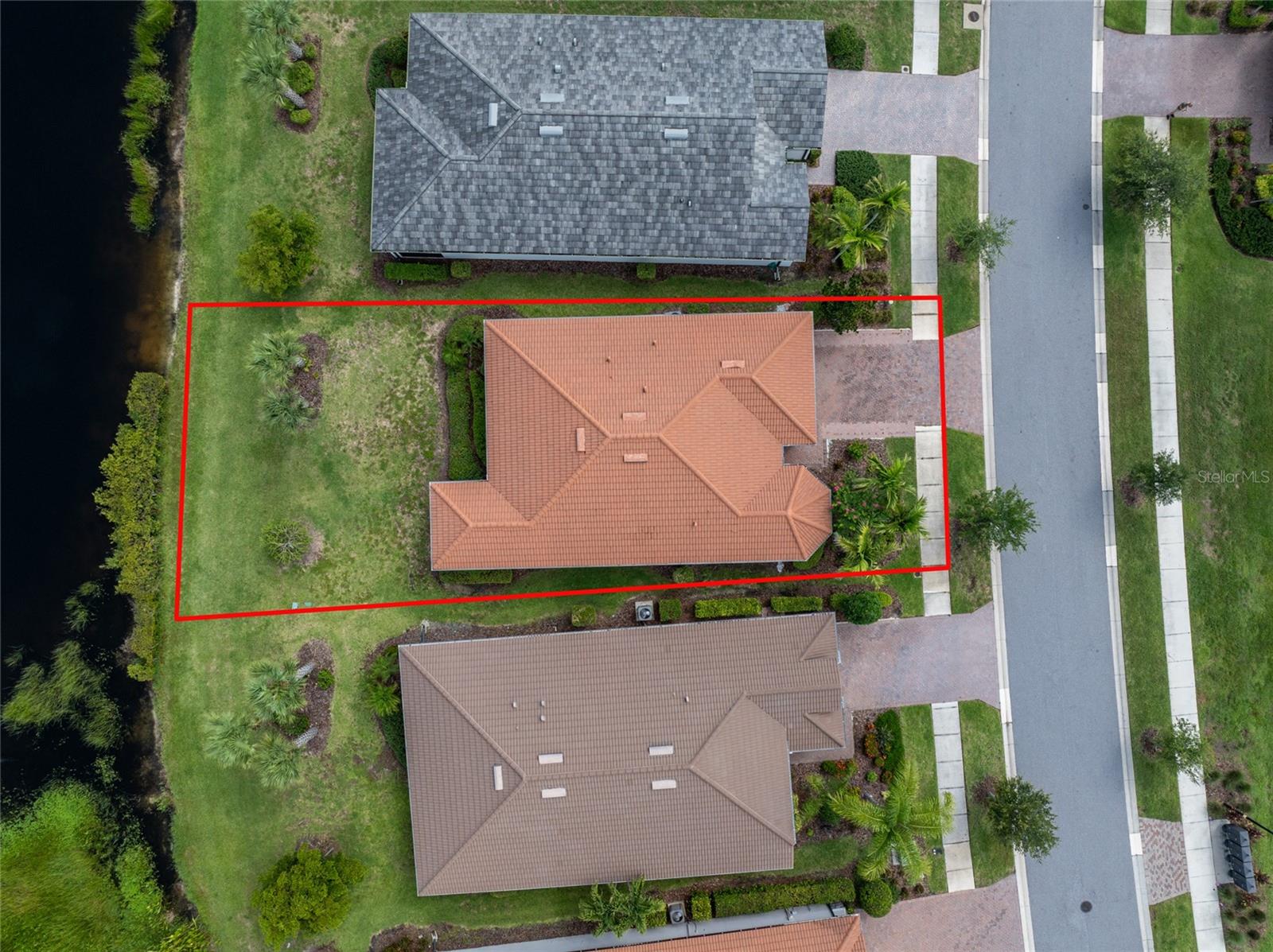
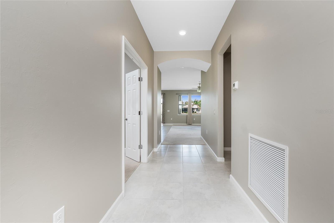
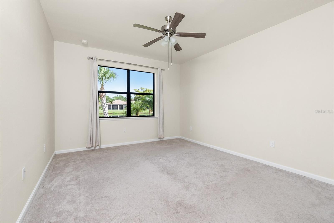
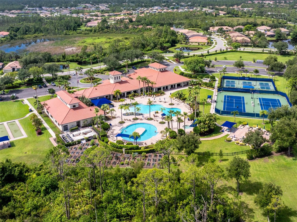
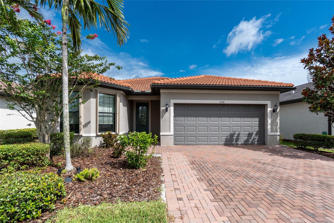
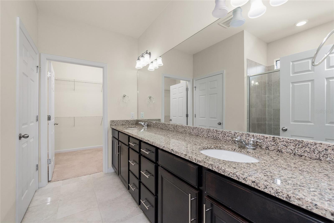
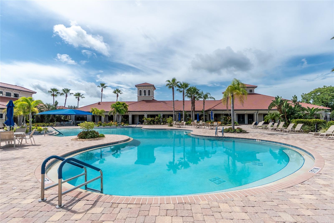
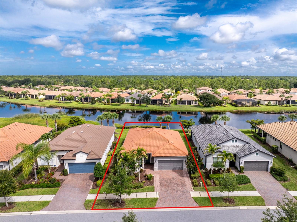
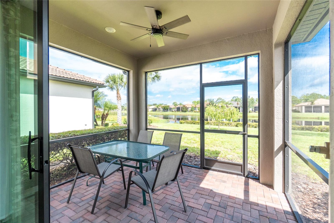
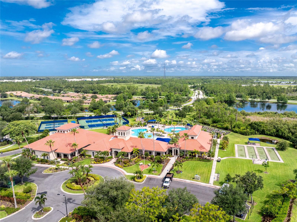
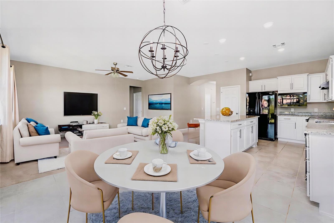
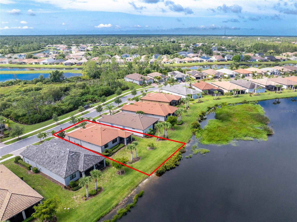
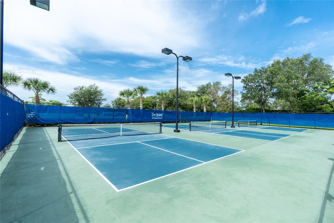
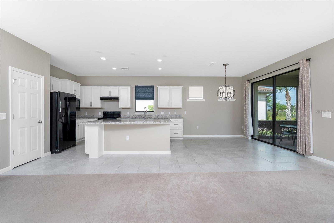
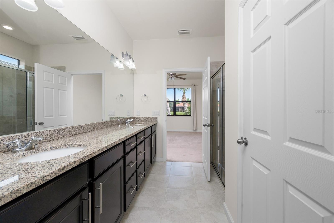
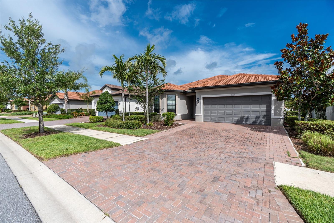
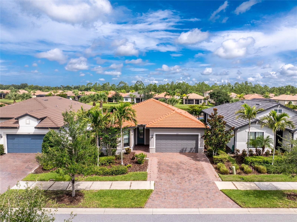
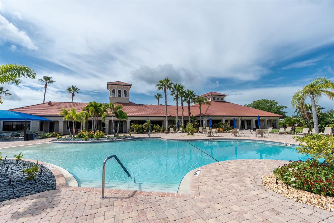
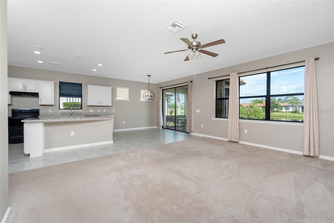
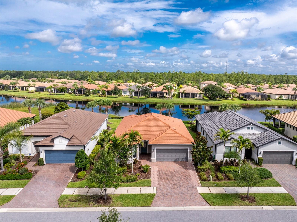
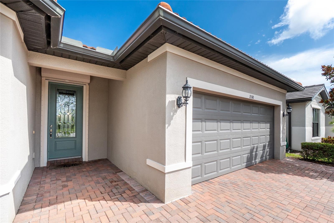
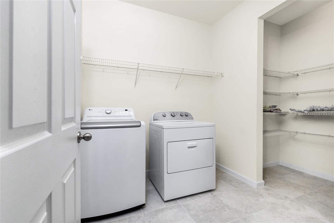
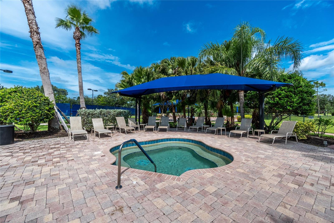
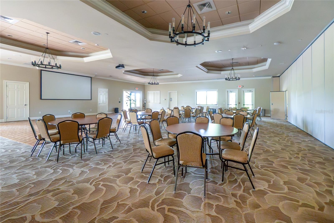
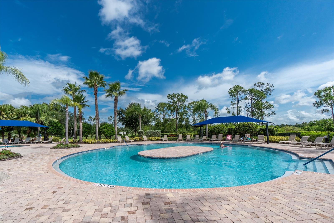
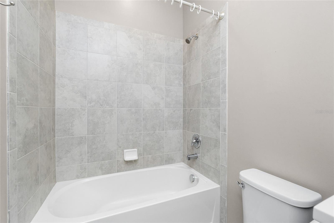
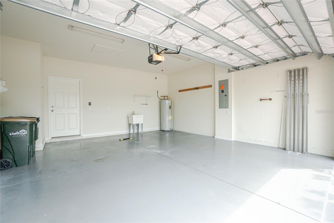
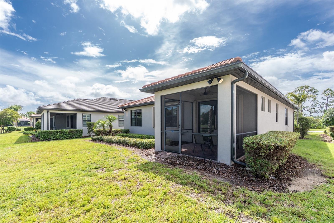
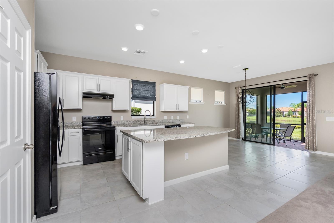
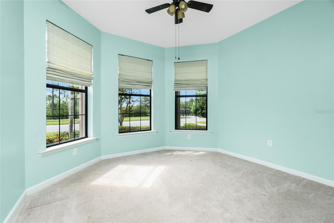
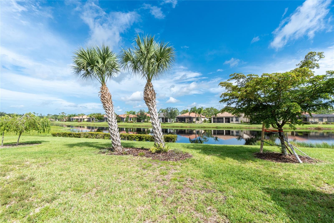
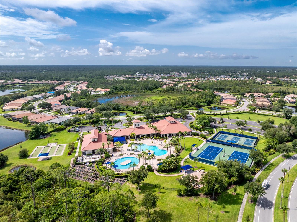
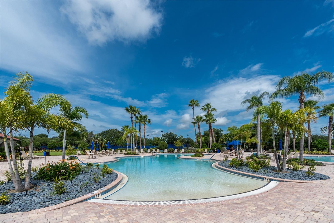
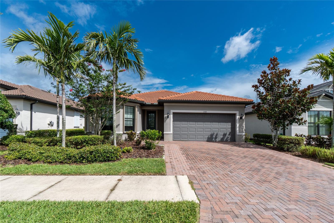
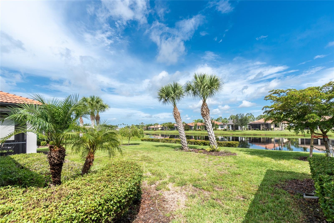
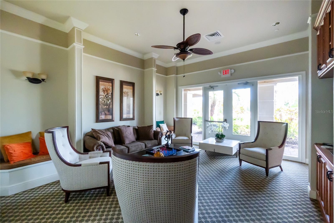
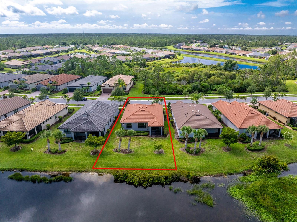
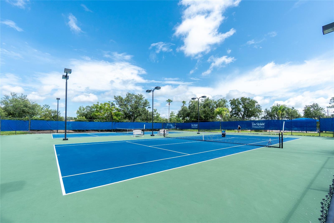
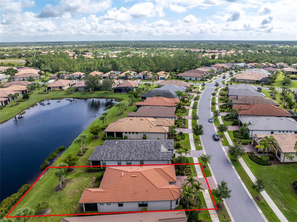
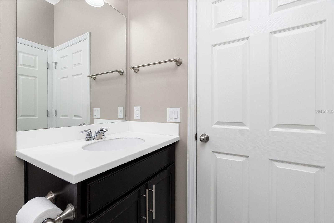
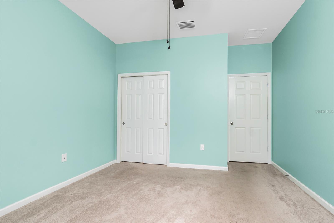
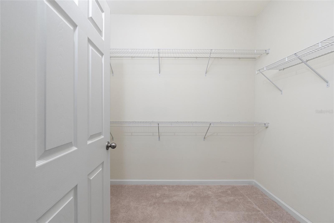
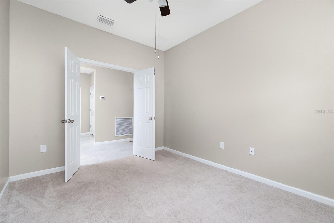
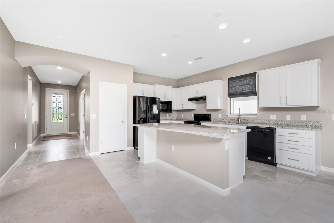
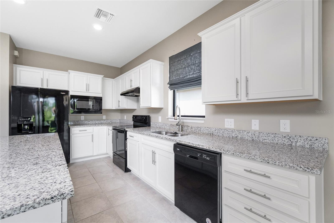
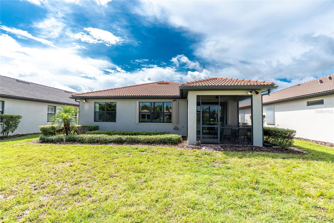
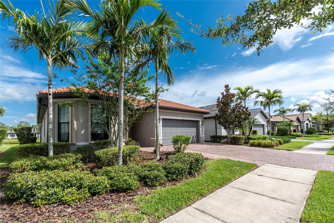
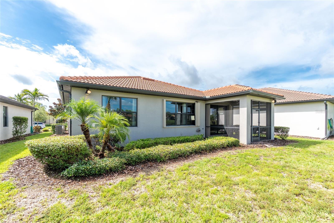
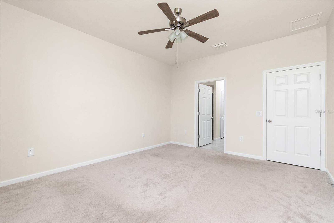
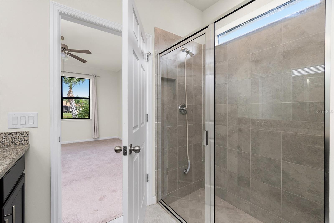
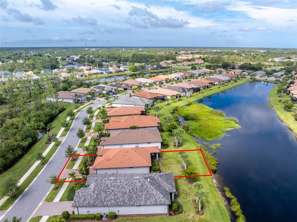
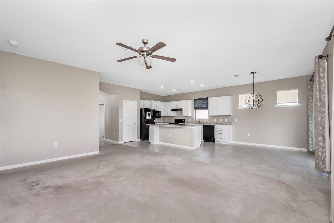
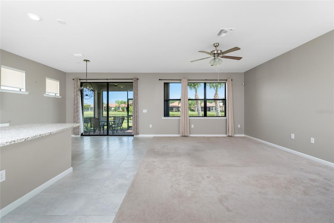
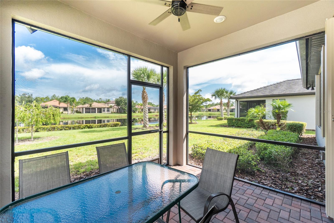
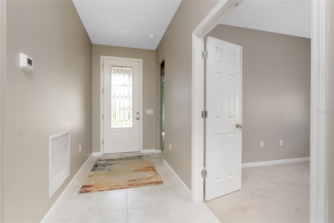
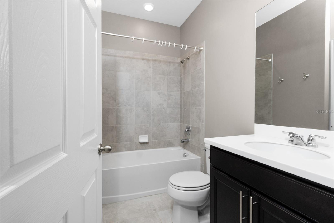
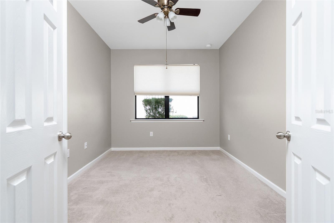
Active
1530 HYSSOP LOOP
$429,000
Features:
Property Details
Remarks
One or more photo(s) has been virtually staged. Imagine having a gorgeous sunset every night on your lanai with a private water view! This two-bedroom home with a den has a split plan perfect for guest privacy. The kitchen, which has granite countertops, a large Island with storage and room for seating, is both efficient and beautiful. The views of the lake are visible from the kitchen, eat-in dining area, living room, as well as the primary bedroom. The lanai, multiple windows and the front door have accordion hurricane shutters, and the remainder of the windows are protected by clear panels. No storm worries here, and flood insurance is NOT required. The paver driveway has been extended width-wise to comfortably accommodate multiple vehicles, and the garage door is insulated against the heat. The large inside laundry room has additional storage built in. There are tons of closets and storage. You can take your golfcart to the nearby clubhouse and amenities, which is the highlight of this beautiful, manicured community. With multiple pools, pickleball, tennis, horseshoes, bocce, cornhole, a community garden and dog park, including the social activities, you will have no need to leave home.
Financial Considerations
Price:
$429,000
HOA Fee:
1247
Tax Amount:
$6810
Price per SqFt:
$257.04
Tax Legal Description:
LOT 81, CYPRESS FALLS PHASES 2A & 2B, PB 52 PG 70-83
Exterior Features
Lot Size:
6558
Lot Features:
N/A
Waterfront:
Yes
Parking Spaces:
N/A
Parking:
N/A
Roof:
Concrete, Tile
Pool:
No
Pool Features:
N/A
Interior Features
Bedrooms:
2
Bathrooms:
2
Heating:
Central, Electric
Cooling:
Central Air
Appliances:
Dishwasher, Disposal, Dryer, Electric Water Heater, Microwave, Range, Refrigerator, Washer
Furnished:
Yes
Floor:
Carpet, Ceramic Tile
Levels:
One
Additional Features
Property Sub Type:
Single Family Residence
Style:
N/A
Year Built:
2018
Construction Type:
Cement Siding, Stucco
Garage Spaces:
Yes
Covered Spaces:
N/A
Direction Faces:
Southeast
Pets Allowed:
No
Special Condition:
None
Additional Features:
Garden, Hurricane Shutters, Rain Gutters, Sidewalk, Sliding Doors
Additional Features 2:
None
Map
- Address1530 HYSSOP LOOP
Featured Properties