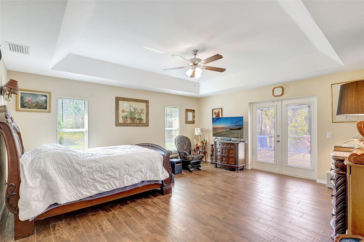
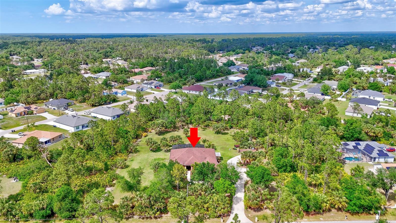
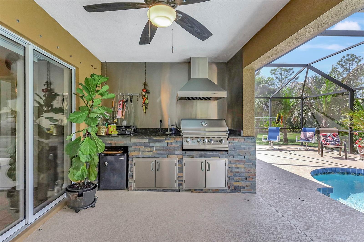
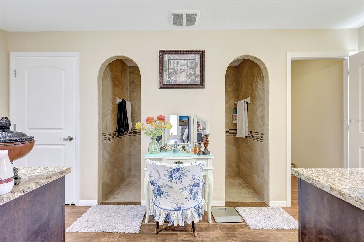
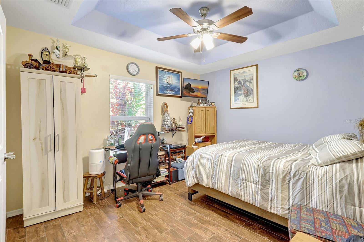
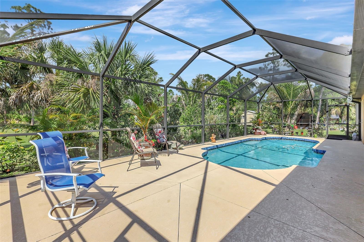
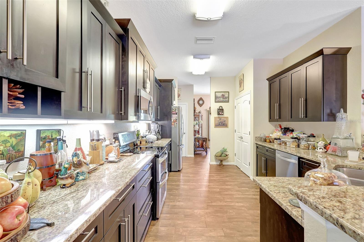
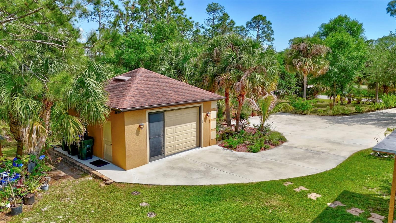
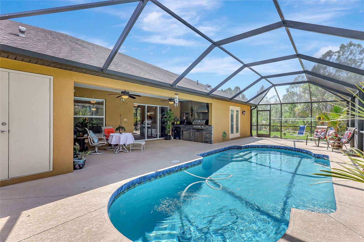
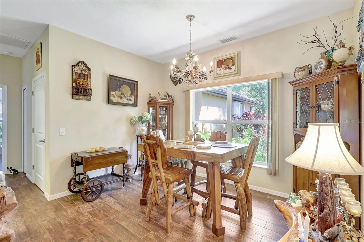
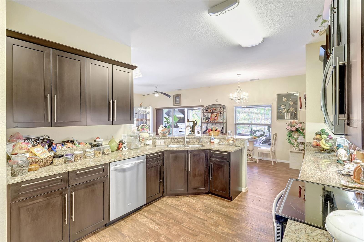
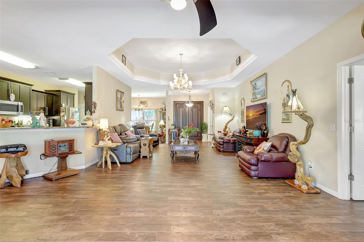
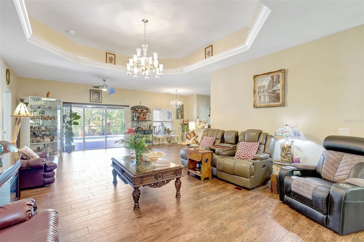
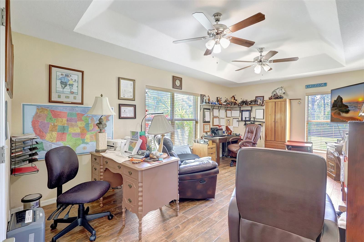
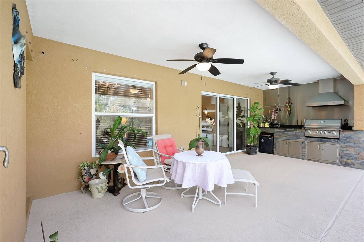
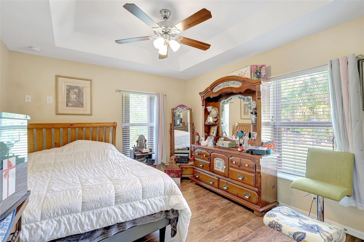
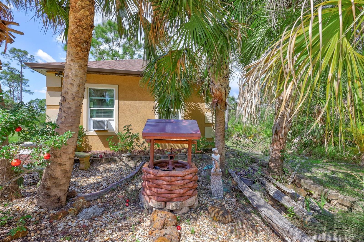
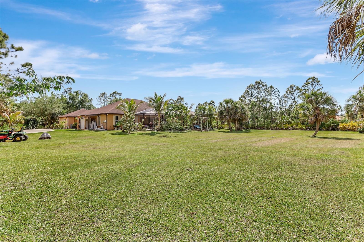
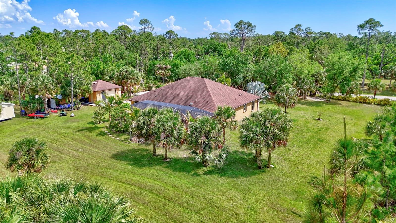
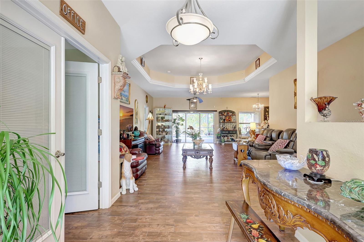
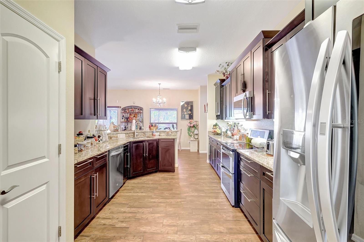
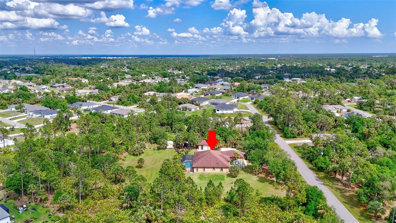
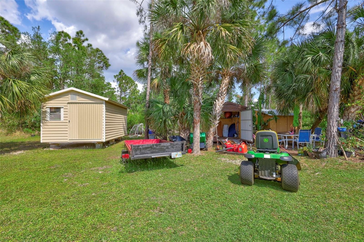
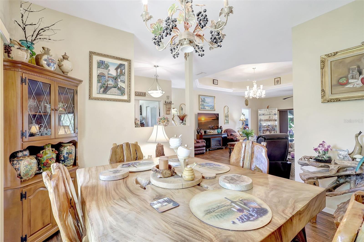
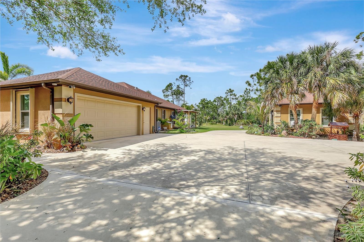
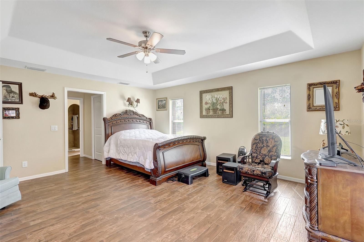
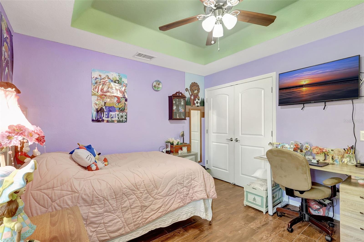
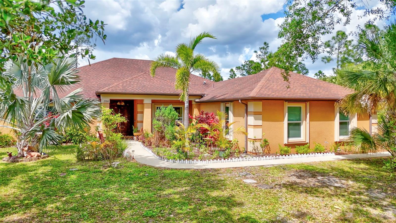
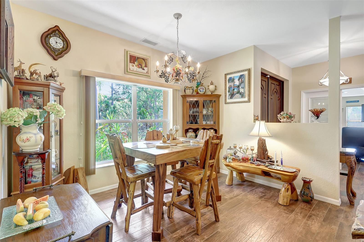
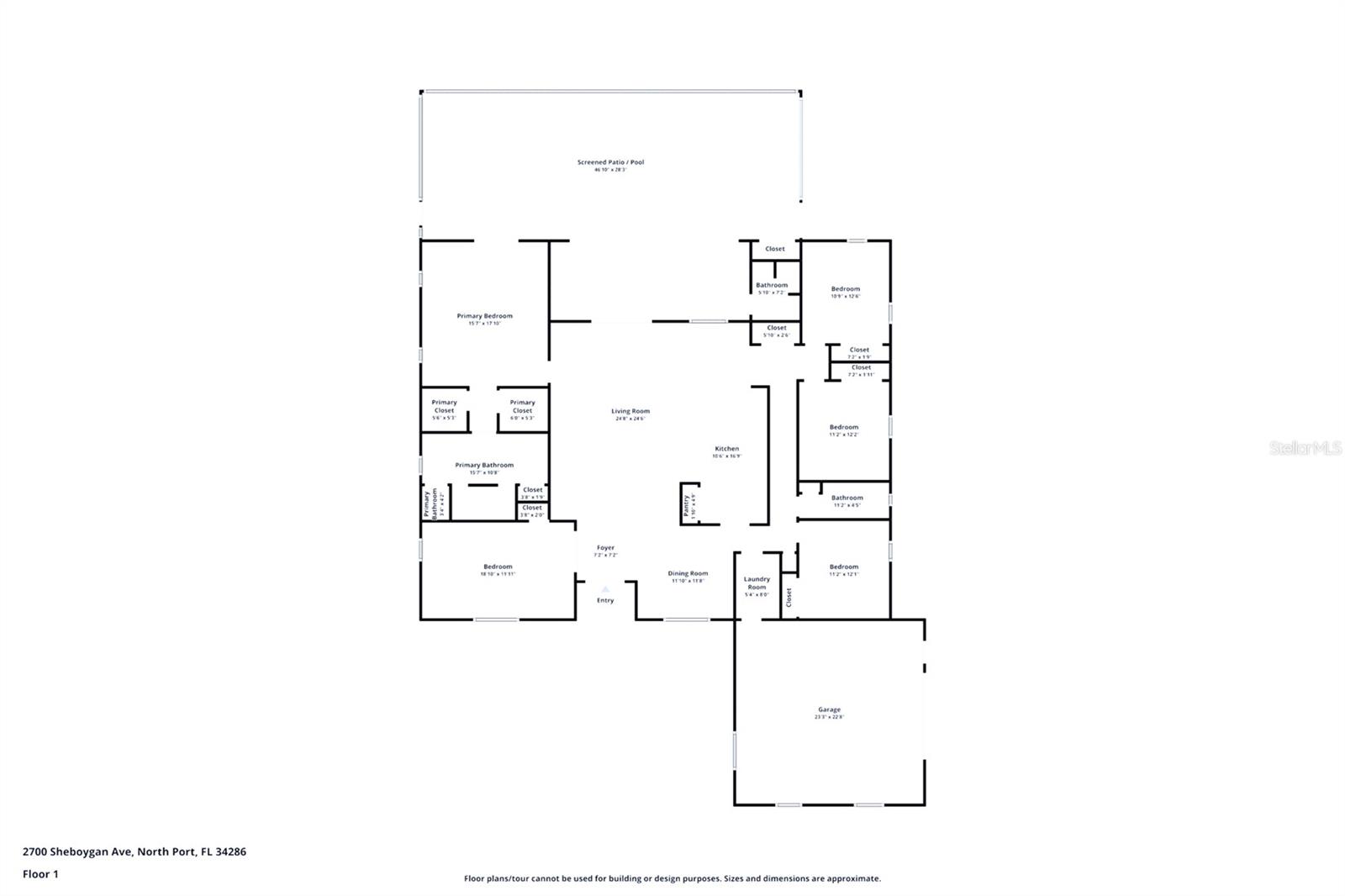
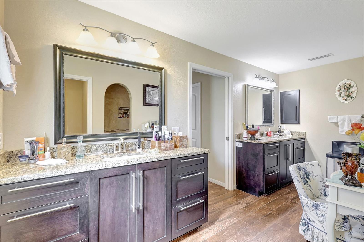
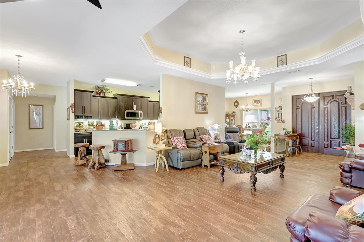
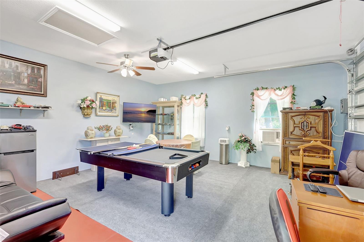
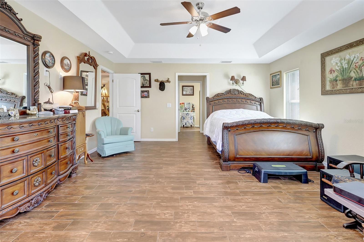
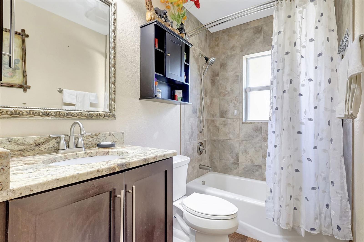
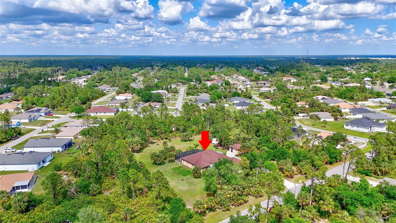
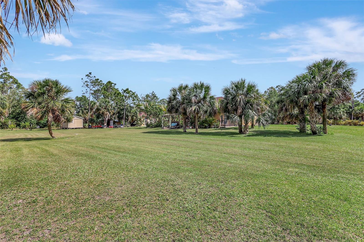
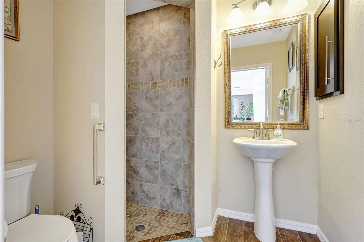
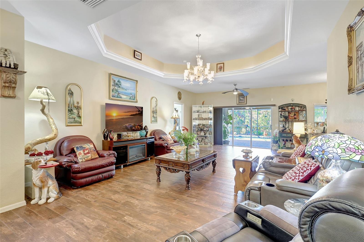
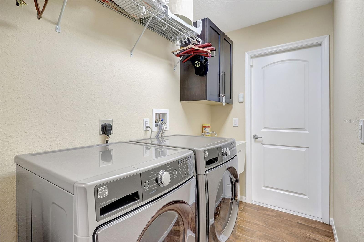
Active
2700 SHEBOYGAN AVE
$899,000
Features:
Property Details
Remarks
RARE FIND! This 5-BEDROOM, 3-BATH, home is located on 2.54 ACRES with 2-Car attached Garage PLUS AN EXTRA 360 SQ. FT. GARAGE/WORKSHOP AND 3 STORAGE SHEDS and is conveniently located minutes into town and only 5 minutes from I-75. You will love this effortlessly flowing floor plan where attention to every detail sets this 2015 home in a class of its own; from the beautiful foyer that opens to tall cathedral and tray ceilings, an enormous Great Room and kitchen that overlooks the spacious 46’X28” lanai with built-in OUTDOOR SUMMER KITCHEN to enjoy entertaining family and friends, and the SALTWATER POOL with views of the expansive grounds. The Kitchen features granite countertops, stainless steel appliances, a huge pantry, under cabinet lighting, tons of cabinet space, breakfast bar, and eat-in kitchen. The Primary Suite boasts two large walk-in closets and an En-Suite Bathroom with split vanities and walk-in shower. The Four Guest Bedrooms have built-in closets. The 2nd Bathroom has a single vanity with tub/shower combination, the 3rd Bathroom has a pedestal sink, walk-in shower and access to the pool. AN ADDED BONUS IS THE BUILT-IN GAS GENERATOR and No HOA or CDD fees! A Stunning home like this on 2.54 acres rarely comes on the market. Call today for your private showing of this exceptional "One-Of-A-Kind" Estate home!
Financial Considerations
Price:
$899,000
HOA Fee:
N/A
Tax Amount:
$6265
Price per SqFt:
$341.96
Tax Legal Description:
TRACT F BLK 832 19TH ADD TO PORT CHARLOTTE
Exterior Features
Lot Size:
110855
Lot Features:
In County, Oversized Lot, Private, Paved
Waterfront:
No
Parking Spaces:
N/A
Parking:
Converted Garage, Driveway, Garage Door Opener, Oversized
Roof:
Shingle
Pool:
Yes
Pool Features:
Auto Cleaner, Child Safety Fence, Gunite, In Ground, Lighting, Outside Bath Access, Salt Water, Screen Enclosure, Self Cleaning
Interior Features
Bedrooms:
5
Bathrooms:
3
Heating:
Central, Electric
Cooling:
Central Air
Appliances:
Dishwasher, Disposal, Dryer, Electric Water Heater, Ice Maker, Kitchen Reverse Osmosis System, Microwave, Range, Refrigerator, Washer, Water Filtration System, Water Purifier, Water Softener
Furnished:
Yes
Floor:
Ceramic Tile
Levels:
One
Additional Features
Property Sub Type:
Single Family Residence
Style:
N/A
Year Built:
2015
Construction Type:
Block, Stucco
Garage Spaces:
Yes
Covered Spaces:
N/A
Direction Faces:
South
Pets Allowed:
No
Special Condition:
None
Additional Features:
Garden, Hurricane Shutters, Outdoor Grill, Outdoor Kitchen, Outdoor Shower, Rain Gutters, Sliding Doors, Storage
Additional Features 2:
N/A
Map
- Address2700 SHEBOYGAN AVE
Featured Properties