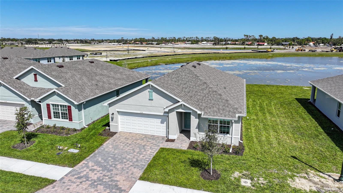
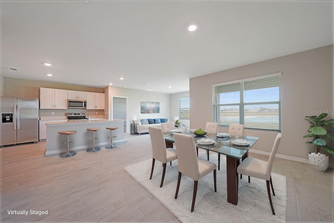
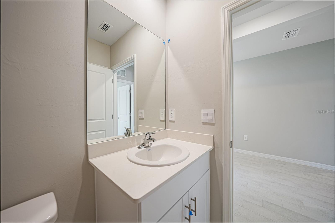
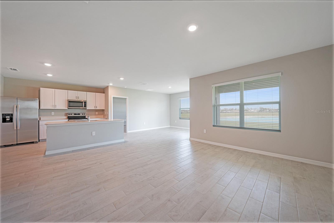
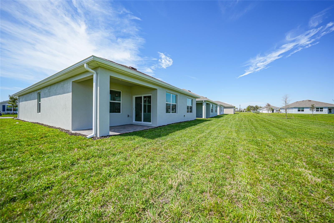
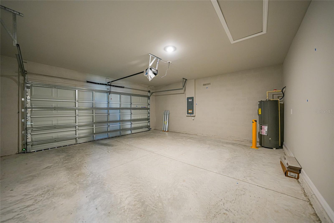
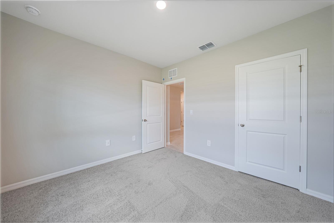
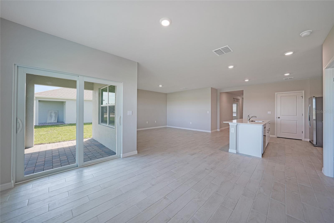
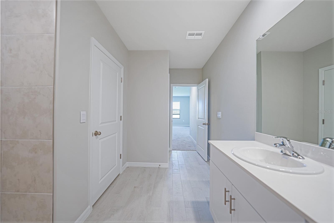
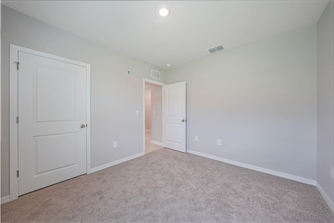
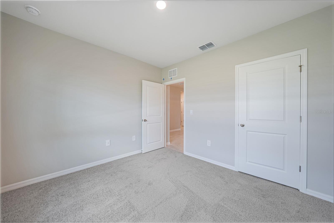
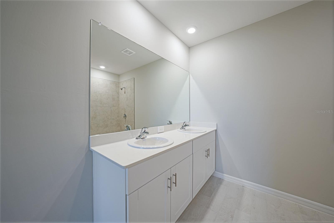
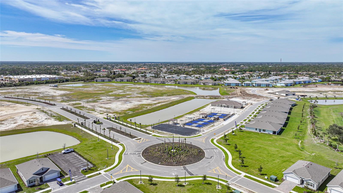
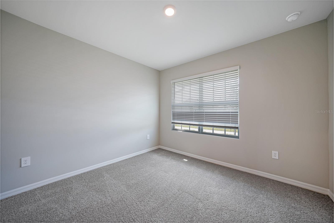
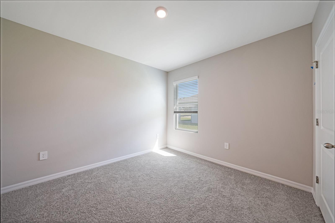
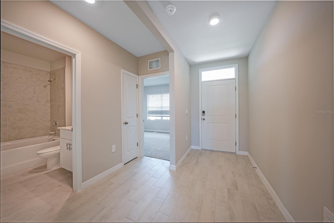
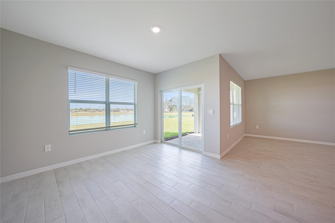
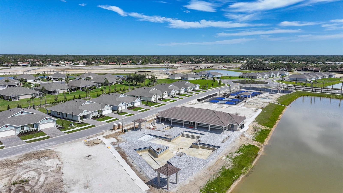
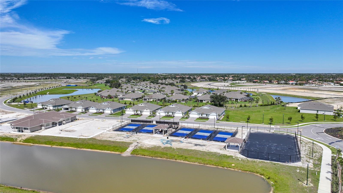
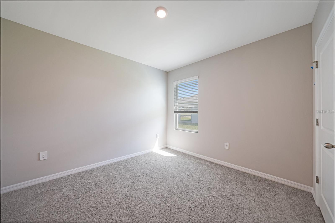
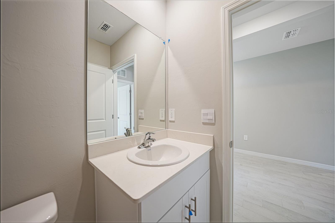
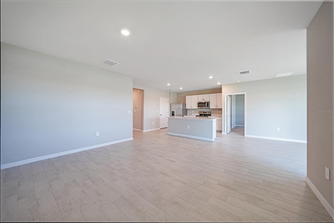
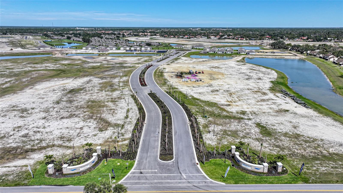
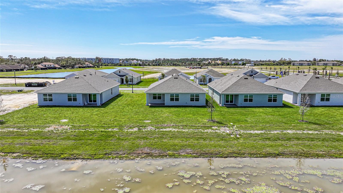
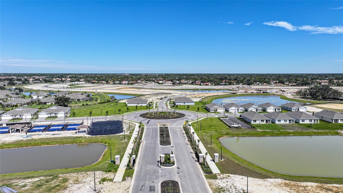
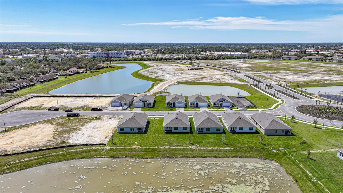
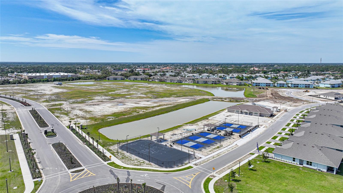
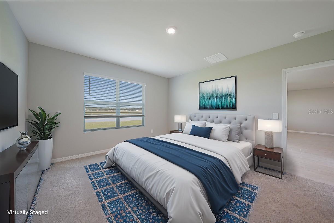
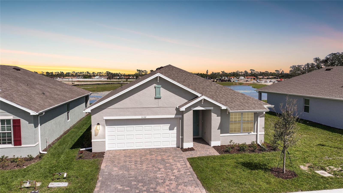
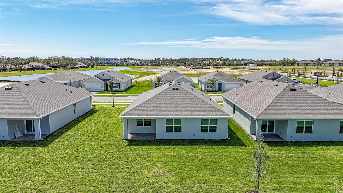
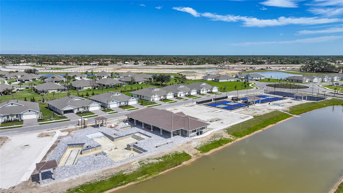
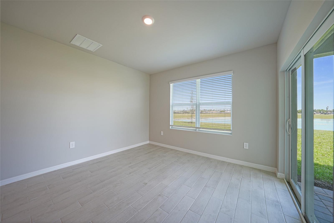
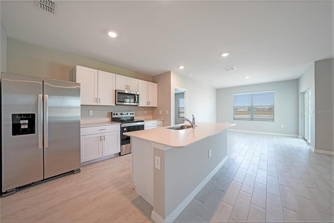
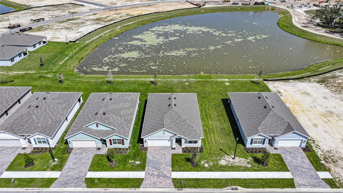
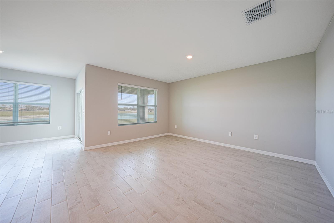
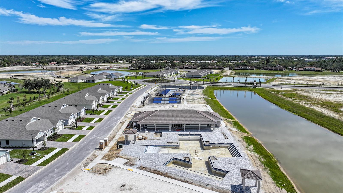
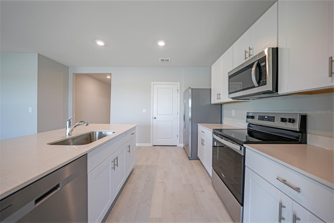
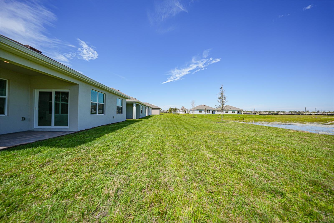
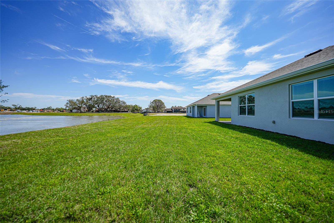
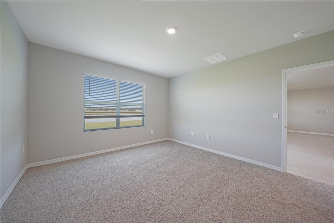
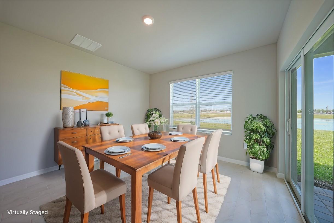
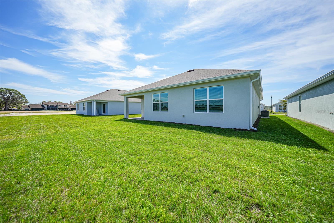
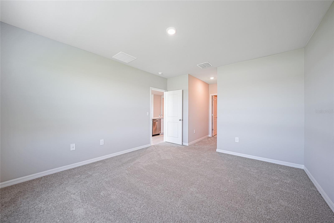
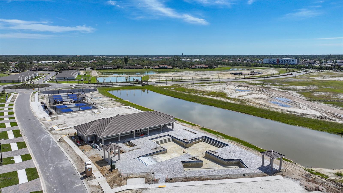
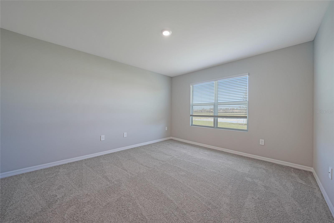
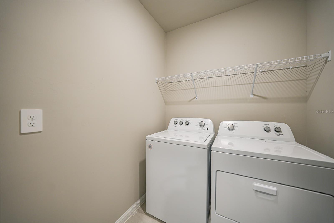
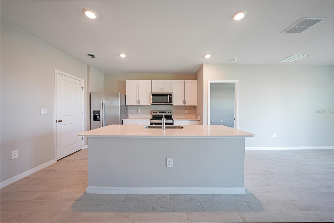
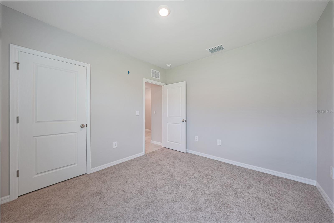
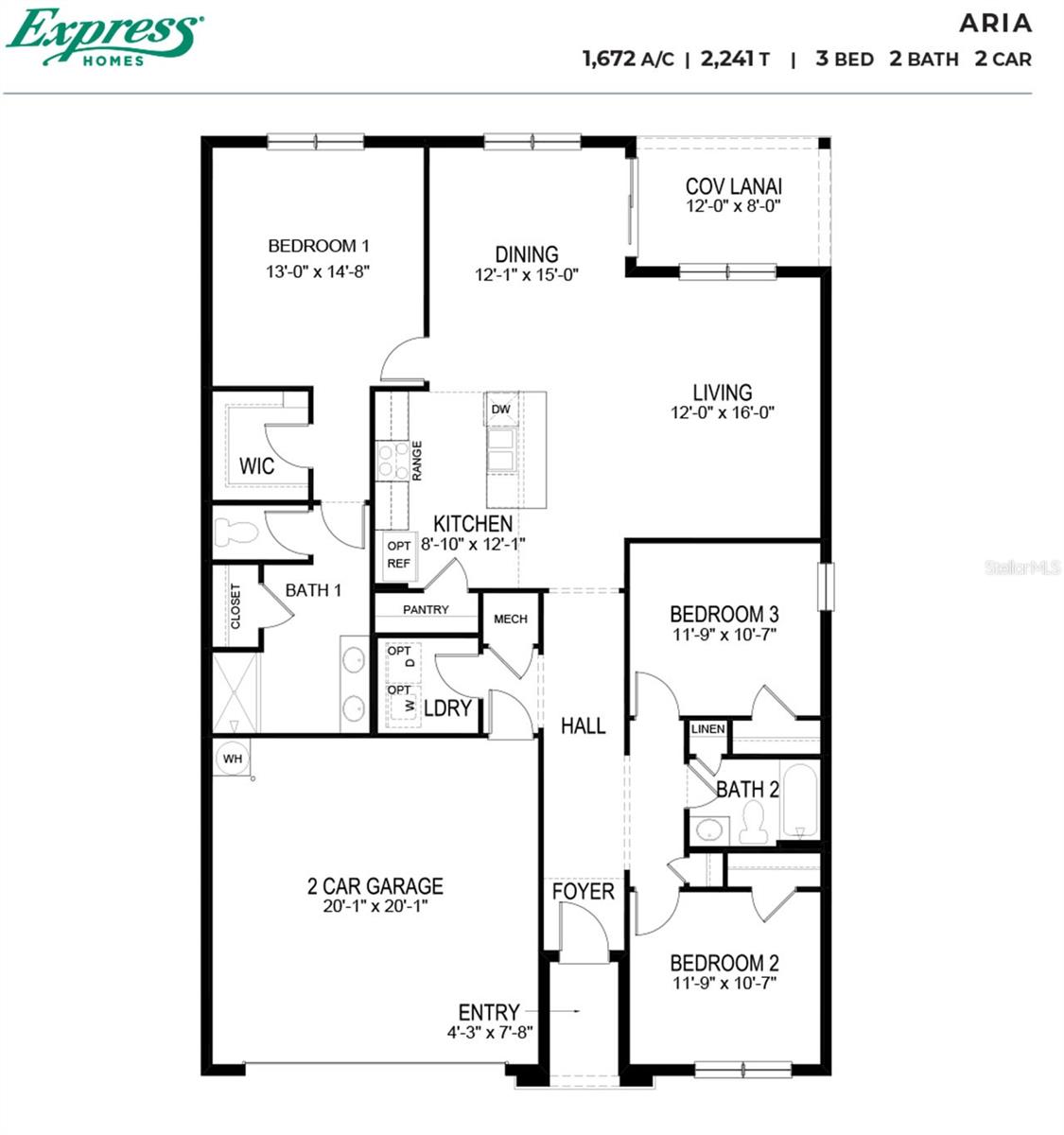
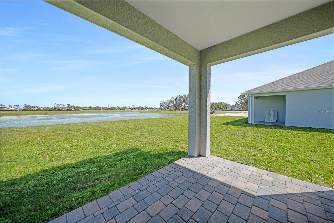
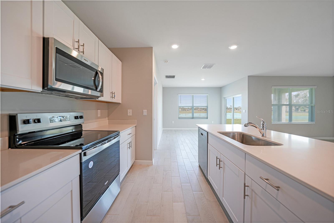
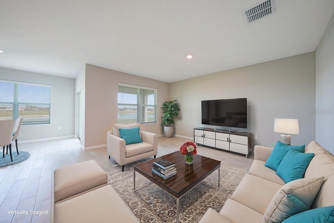
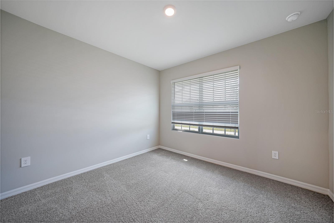
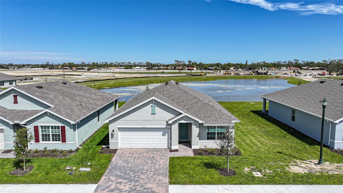
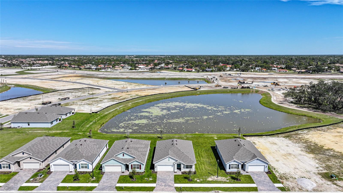
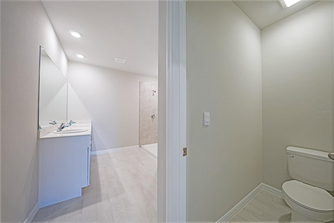
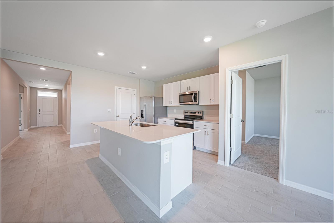
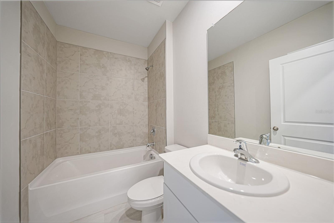
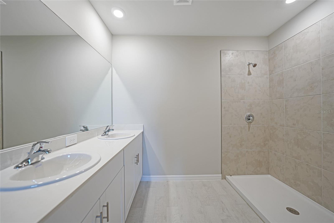
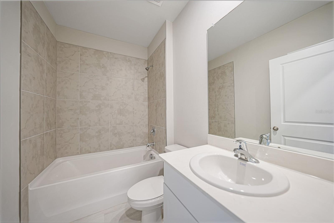
Active
5132 SCHUBERT TRL
$320,250
Features:
Property Details
Remarks
One or more photo(s) has been virtually staged. Welcome to your dream home in the highly sought-after, gated Central Parc community by D.R. Horton! This beautifully designed 3-bedroom, 2-bathroom home offers 1,672 sq. ft. of living space under air and a 2-car garage, all within a resort-style setting with low HOA fees. Step inside to find 9'4" ceilings and stylish ceramic wood plank tile flooring in the main living areas, while plush carpet adds comfort in the bedrooms. The open-concept floor plan is perfect for modern living, with a bright and airy feel accentuated by a transom window over the front door. The heart of the home is the well-appointed kitchen, featuring stainless steel appliances, quartz countertops, recessed lighting, and an oversized island with seating—perfect for entertaining. The spacious primary suite boasts a large window with a serene lake view, a generous walk-in closet, and a spa-like ensuite bathroom complete with a dual sink vanity and a beautifully tiled walk-in shower. The split floor plan ensures privacy, with two additional bedrooms and a second bathroom featuring a tub/shower combo with tiled walls. Living in Grand Parc means access to top-tier amenities, including a clubhouse, resort-style pool, fitness center, pickleball courts, and tennis courts. Plus, your low HOA fee covers amenity maintenance, association management, lawn care, and common area insurance—offering a maintenance-free lifestyle. Don’t miss your chance to own this gorgeous new home in North Port’s premier gated community. Schedule your private tour today!
Financial Considerations
Price:
$320,250
HOA Fee:
215.37
Tax Amount:
$0
Price per SqFt:
$191.54
Tax Legal Description:
LOT 325, CENTRAL PARC PHASE 1, PB 58 PG 50-68
Exterior Features
Lot Size:
6750
Lot Features:
Sidewalk
Waterfront:
Yes
Parking Spaces:
N/A
Parking:
Driveway, Garage Door Opener
Roof:
Shingle
Pool:
No
Pool Features:
N/A
Interior Features
Bedrooms:
3
Bathrooms:
2
Heating:
Central, Electric
Cooling:
Central Air
Appliances:
Dishwasher, Dryer, Electric Water Heater, Microwave, Range, Refrigerator, Washer
Furnished:
No
Floor:
Ceramic Tile
Levels:
One
Additional Features
Property Sub Type:
Single Family Residence
Style:
N/A
Year Built:
2024
Construction Type:
Block, Stucco
Garage Spaces:
Yes
Covered Spaces:
N/A
Direction Faces:
Northwest
Pets Allowed:
Yes
Special Condition:
None
Additional Features:
Hurricane Shutters, Rain Gutters, Sidewalk, Sliding Doors
Additional Features 2:
N/A
Map
- Address5132 SCHUBERT TRL
Featured Properties