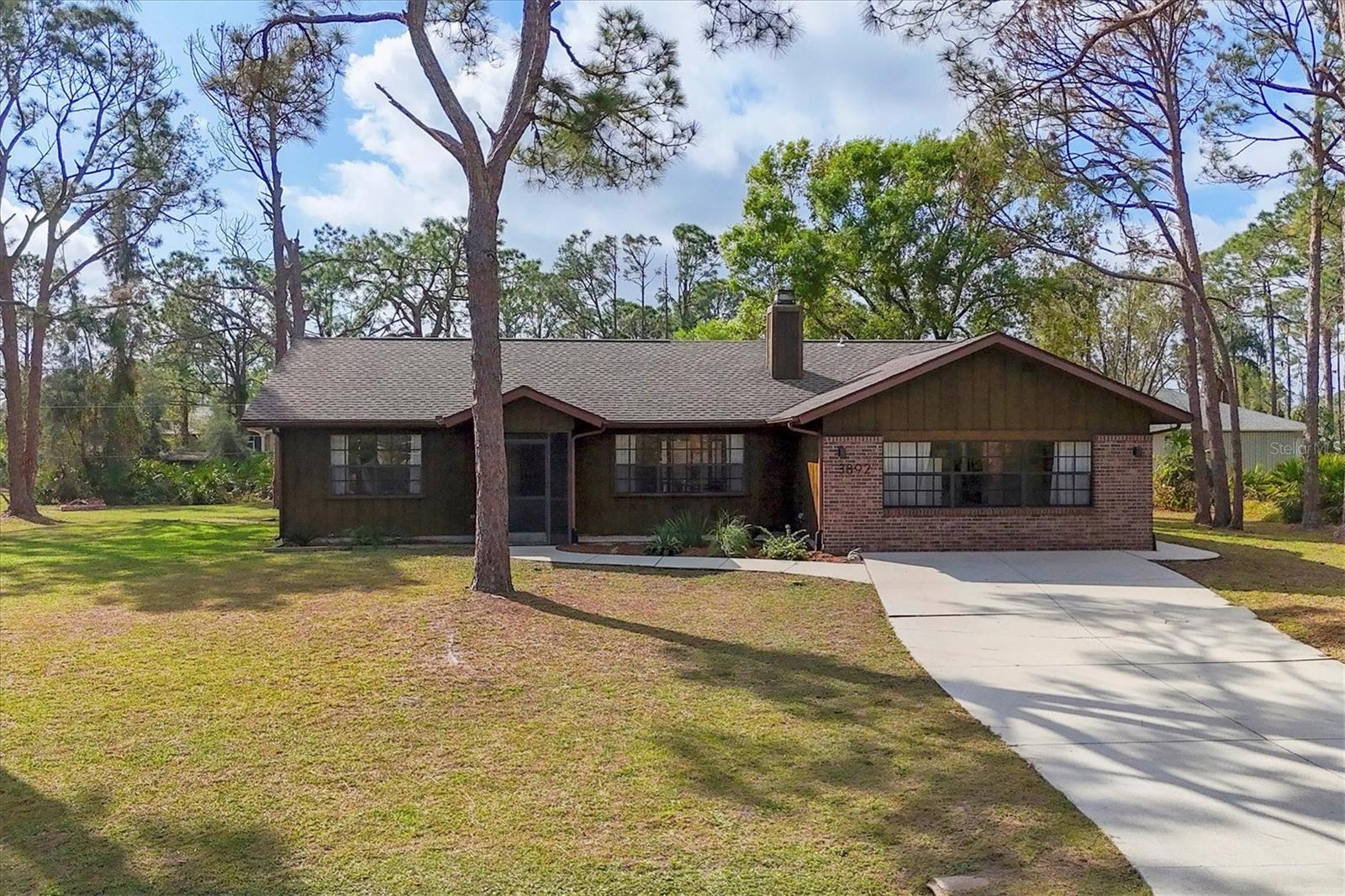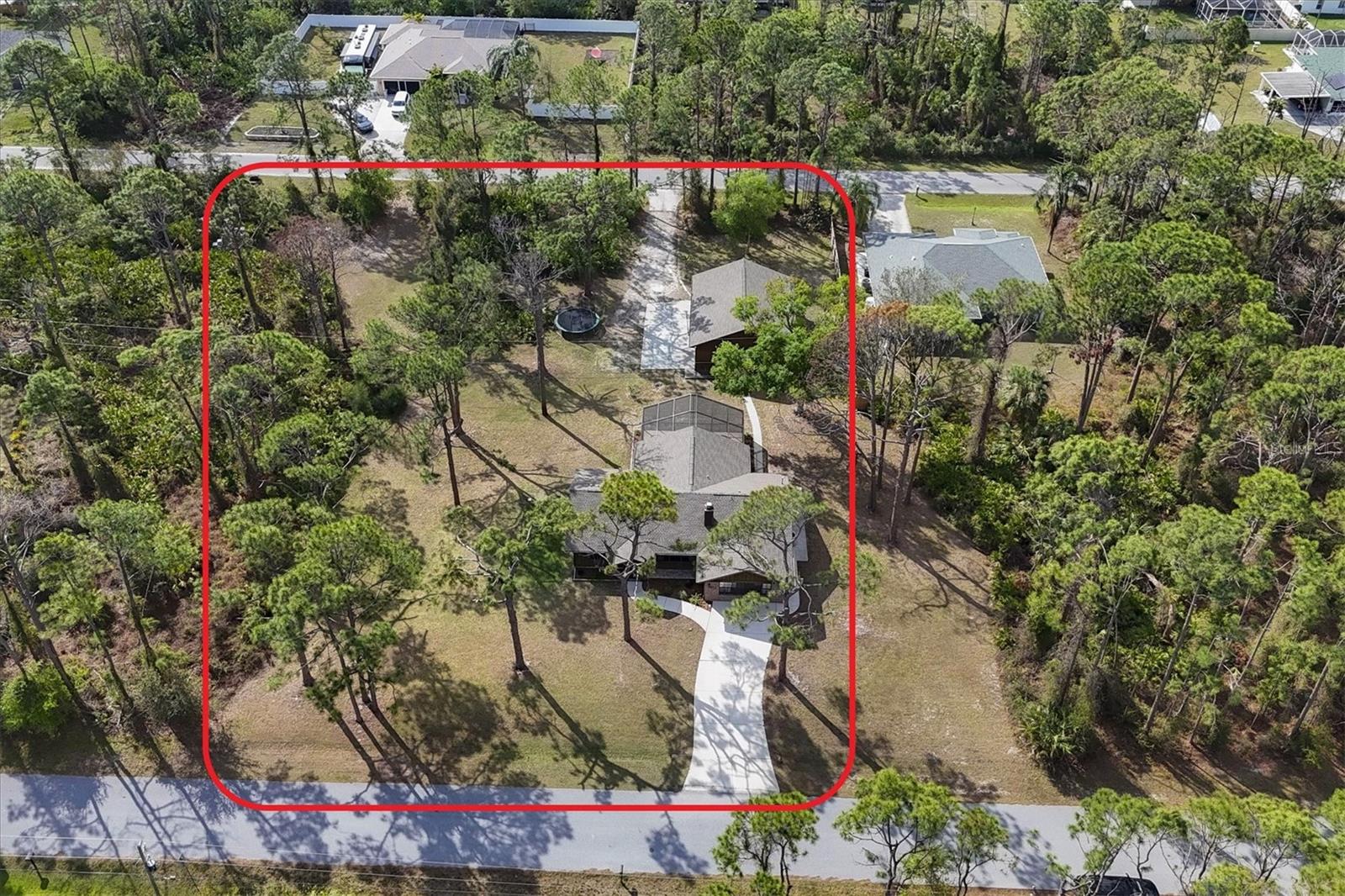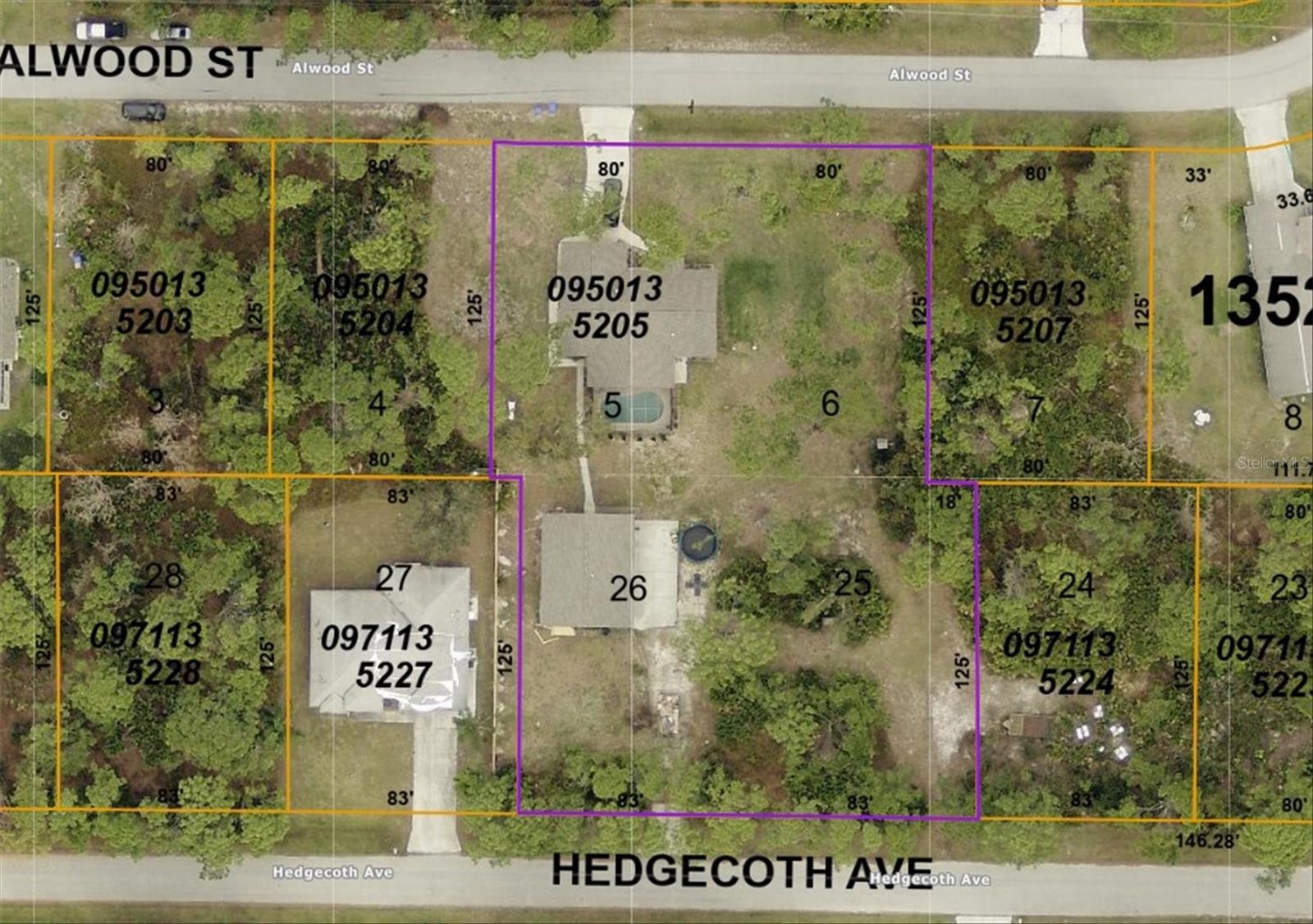


























































Active
3892 ALWOOD ST
$579,000
Features:
Property Details
Remarks
This custom built steel and wood framed house from 1988 has been our home since 2022. We moved in just before Hurricane Ian came through, and it has since received a new shingle roof in 2023 due to old age and minor damage from the storm. This home does not have any flooding issues, and both the house and the garage are extremely well built. This specific home is special compared to the rest of the neighborhood. You get a full acre of land to park your toys, grow your garden, and let your chickens roam. It comes with a secondary rear entrance driveway for access to the 30x40 garage. The central A/C and heat for the home is older, but still works great. The property does have some tall dead pine trees which need to be removed, and the front driveway is cracked due to the shallow pine roots. The pool itself was resurfaced and tiled around 2021 before our purchase, but the pool deck/patio could use some attention. This home is in a very safe and quiet neighborhood. You get your privacy away from it all, but also are local to Tamiami Trail and I75. Within the neighborhood is the North Port Aquatic Center, and local shopping at Heron Creek. Costco and the new Wellen Park are just a few minutes down the road. The neighborhood is currently being equipped with T-Mobile fiber internet. -- The Denton Family
Financial Considerations
Price:
$579,000
HOA Fee:
N/A
Tax Amount:
$5340.47
Price per SqFt:
$332.95
Tax Legal Description:
LOTS 5, 6, 25 & 26, BLK 1352, 26TH ADD TO PORT CHARLOTTE, ORI 1999013453 & ORI 2003148853
Exterior Features
Lot Size:
40750
Lot Features:
Landscaped, Level, Oversized Lot, Private, Paved
Waterfront:
No
Parking Spaces:
N/A
Parking:
Garage Door Opener, Garage Faces Rear, Workshop in Garage
Roof:
Shingle
Pool:
Yes
Pool Features:
Gunite, Outside Bath Access, Screen Enclosure
Interior Features
Bedrooms:
4
Bathrooms:
3
Heating:
Electric
Cooling:
Central Air
Appliances:
Dryer, Range, Range Hood, Refrigerator, Washer
Furnished:
Yes
Floor:
Ceramic Tile, Laminate
Levels:
One
Additional Features
Property Sub Type:
Single Family Residence
Style:
N/A
Year Built:
1988
Construction Type:
Brick, Metal Frame, Frame
Garage Spaces:
Yes
Covered Spaces:
N/A
Direction Faces:
North
Pets Allowed:
Yes
Special Condition:
None
Additional Features:
Garden, Sliding Doors
Additional Features 2:
N/A
Map
- Address3892 ALWOOD ST
Featured Properties