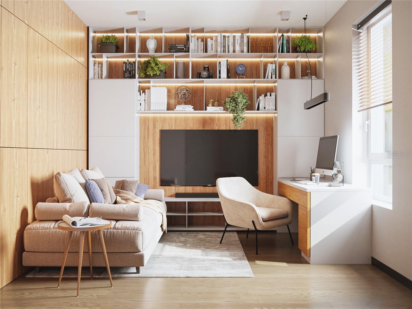
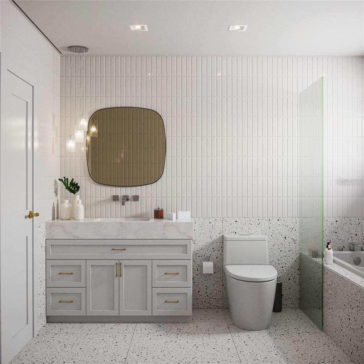
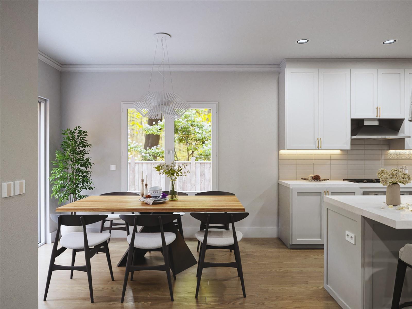
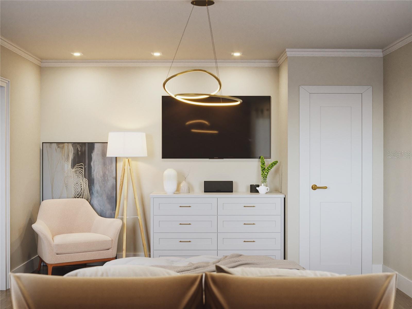
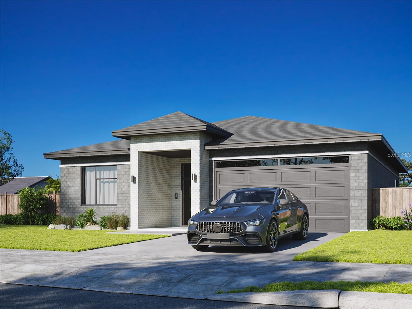
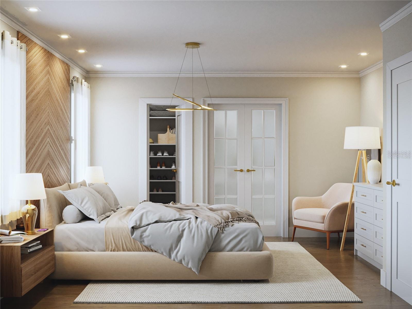
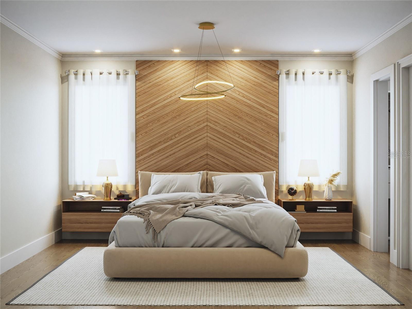
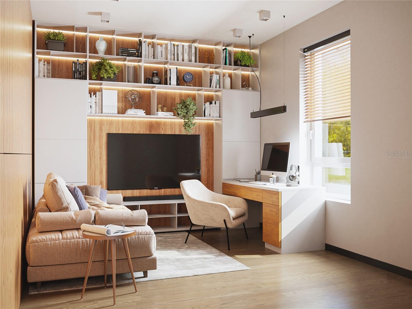
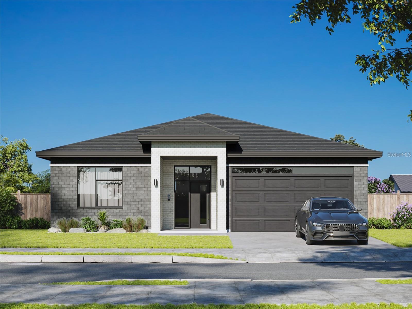
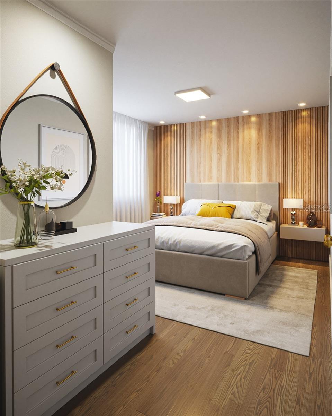
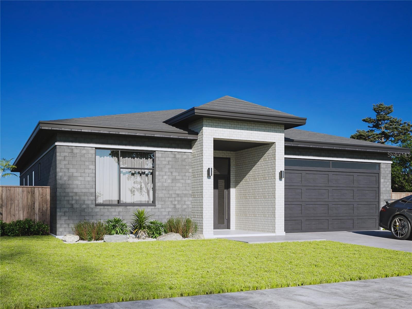
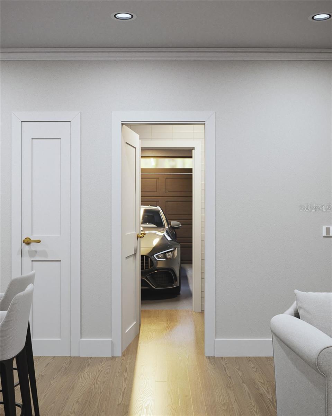
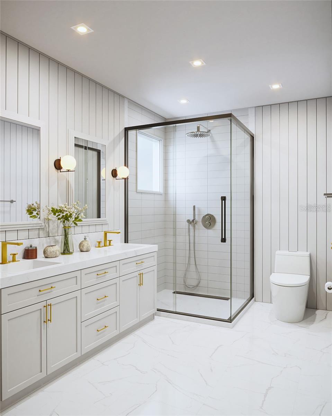
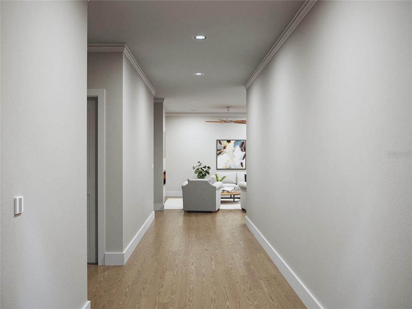
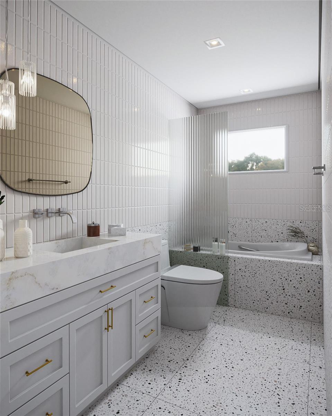
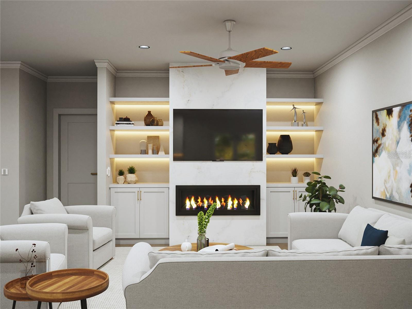
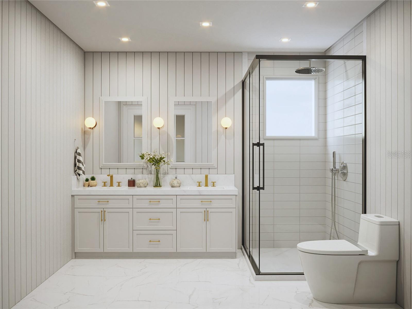
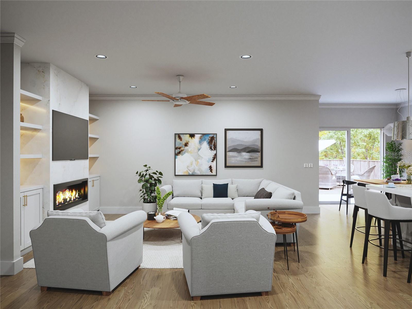
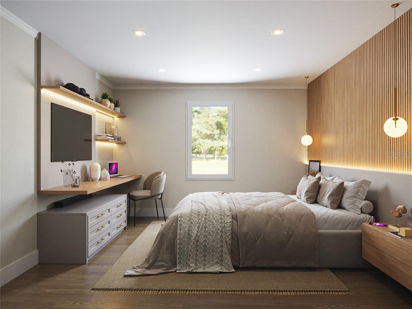
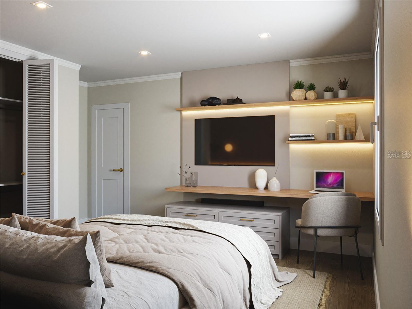
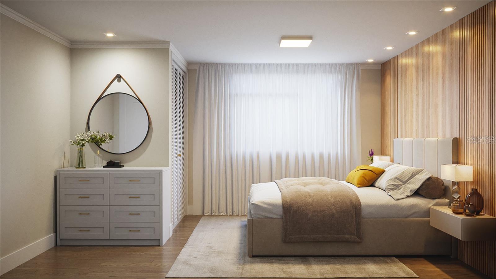
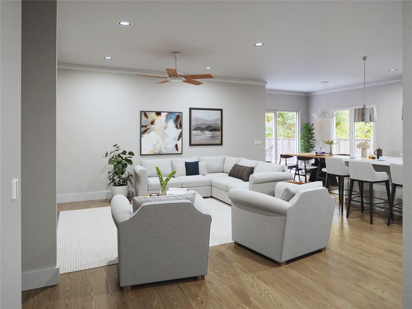
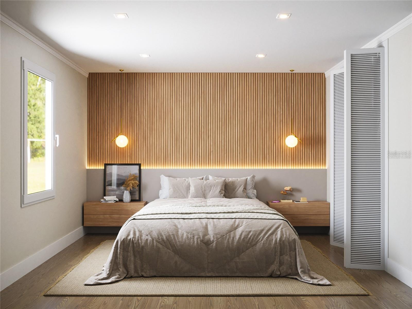
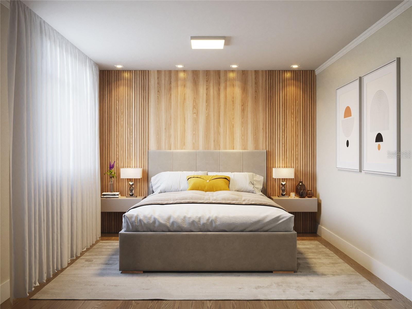
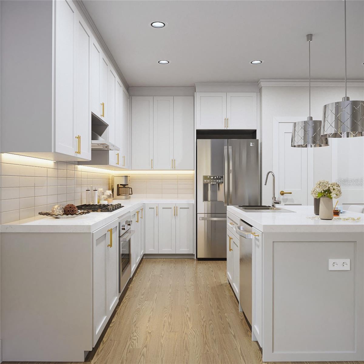
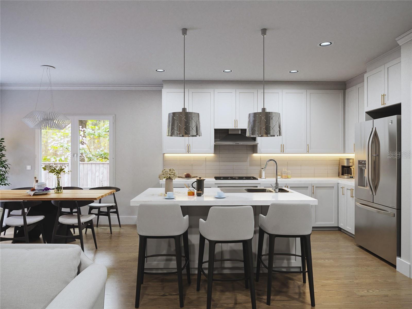
Active
5344 HORNBUCKLE BLVD
$350,000
Features:
Property Details
Remarks
Under Construction. One or more photo(s) has been virtually staged. New Construction Opportunity! Step into the future with this contemporary home, where sleek design meets modern comfort. Boasting a split floor plan with 3 bedrooms, 2 baths, and a versatile bonus room/office, this residence offers space and functionality in abundance. Entertain in style with the open floor plan, accentuated by soaring 9'4" ceilings and luxurious vinyl flooring throughout. The heart of the home, the gourmet kitchen, features 42" solid wood cabinets, stunning 3cm quartz countertops, a generous kitchen island, stainless steel appliances, and a convenient pantry. Rest easy knowing your home is fortified with heavy-duty impact hurricane windows and sliders, providing both safety and peace of mind. Don't miss out on this exceptional opportunity to own a modern masterpiece in the making! This seller has built this floorplan on multiple lots, giving you the flexibility to select the perfect homesite for your needs. Contact us to learn more about other available homesites. Please note that the photos provided are artistic renderings and may not perfectly represent the exact design of the property.
Financial Considerations
Price:
$350,000
HOA Fee:
N/A
Tax Amount:
$656
Price per SqFt:
$212.77
Tax Legal Description:
LOT 19 BLK 1499 30TH ADD TO PORT CHARLOTTE
Exterior Features
Lot Size:
10000
Lot Features:
City Limits, Landscaped, Paved
Waterfront:
No
Parking Spaces:
N/A
Parking:
N/A
Roof:
Shingle
Pool:
No
Pool Features:
N/A
Interior Features
Bedrooms:
3
Bathrooms:
2
Heating:
Central, Electric
Cooling:
Central Air
Appliances:
Dishwasher, Electric Water Heater, Microwave, Range, Refrigerator
Furnished:
No
Floor:
Luxury Vinyl
Levels:
One
Additional Features
Property Sub Type:
Single Family Residence
Style:
N/A
Year Built:
2025
Construction Type:
Block, Stucco
Garage Spaces:
Yes
Covered Spaces:
N/A
Direction Faces:
East
Pets Allowed:
No
Special Condition:
None
Additional Features:
Sliding Doors
Additional Features 2:
N/A
Map
- Address5344 HORNBUCKLE BLVD
Featured Properties