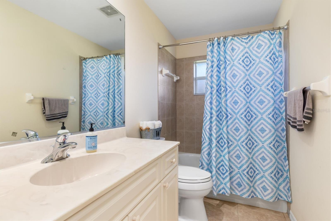





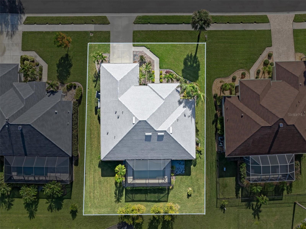







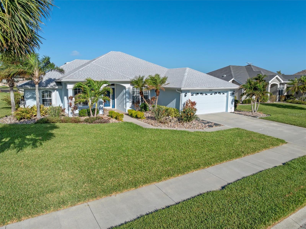






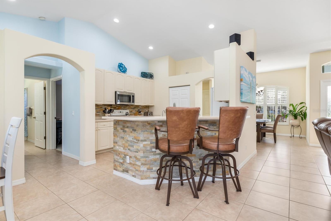








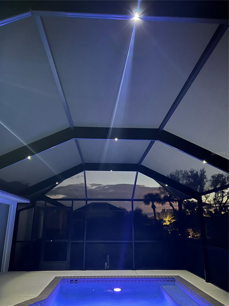
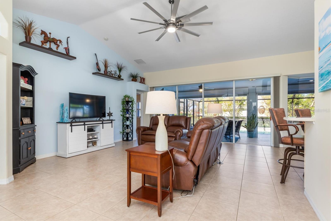





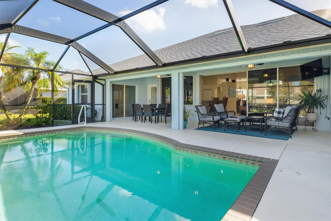








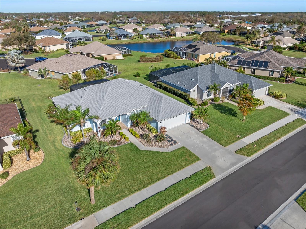

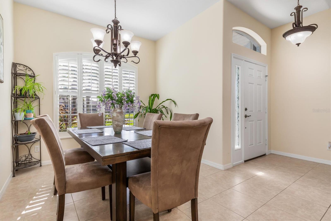





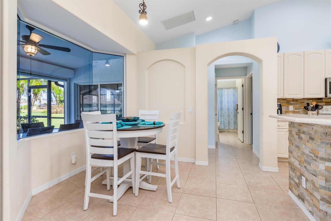








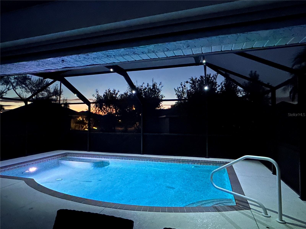




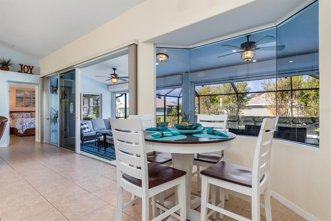


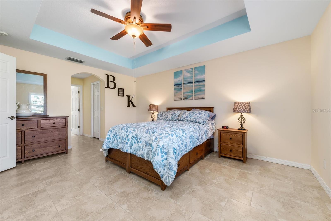


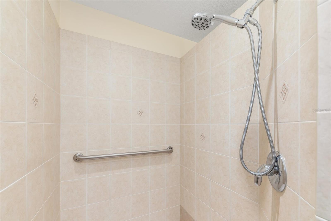

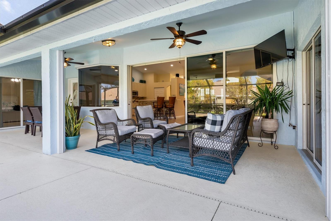
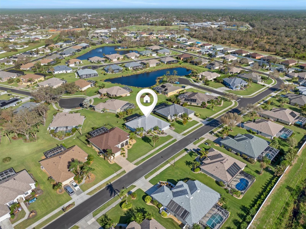
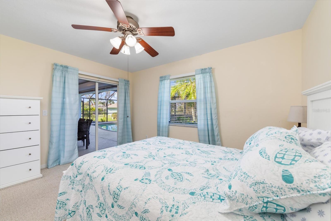



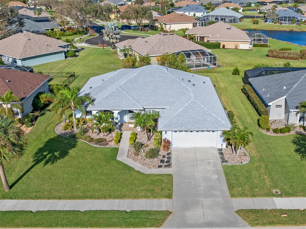
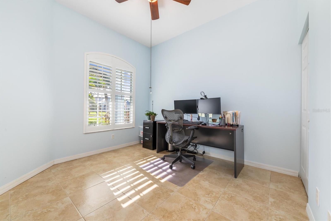
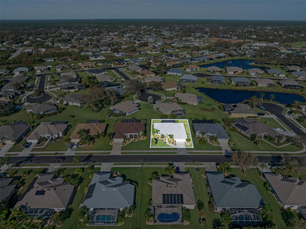






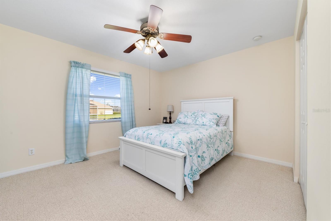

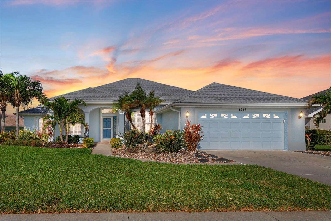



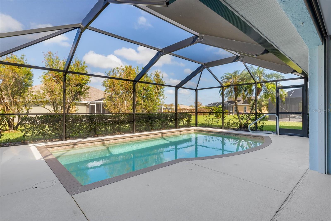









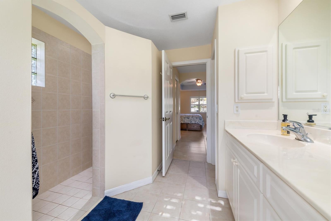
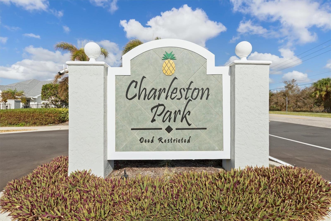



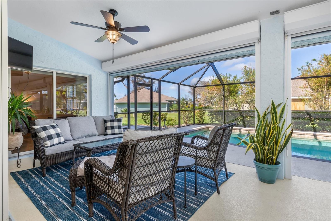




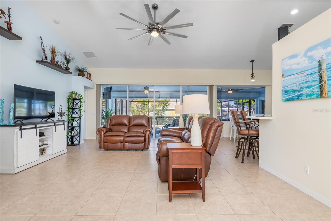
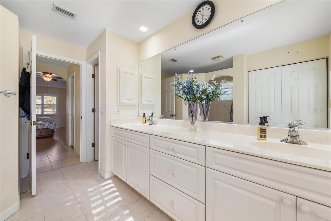
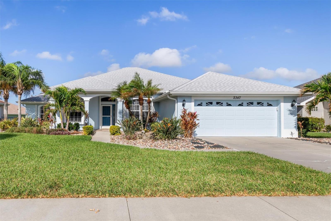




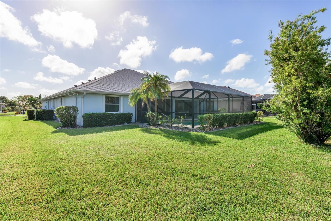

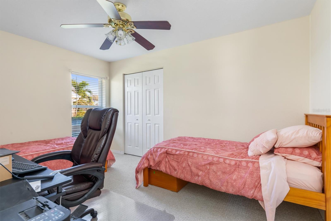


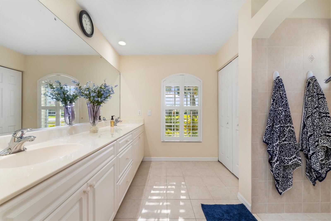
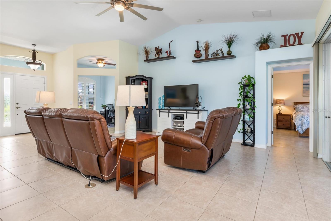



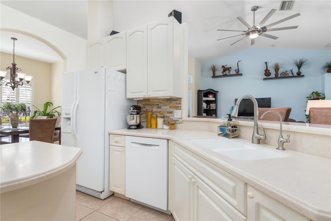

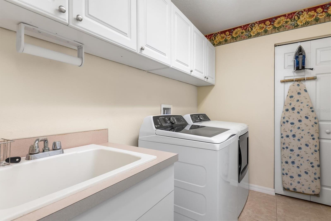
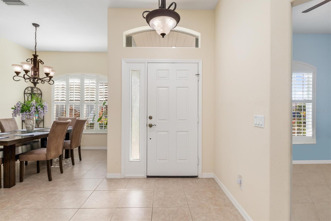

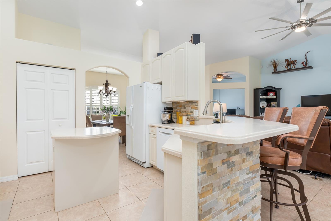





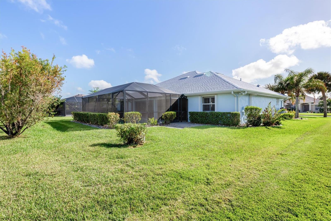

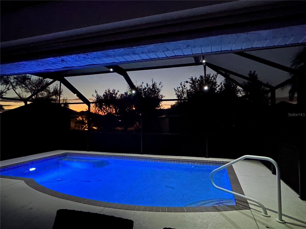








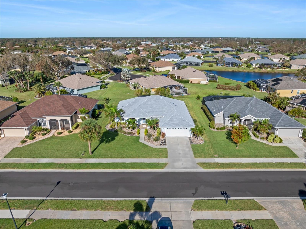

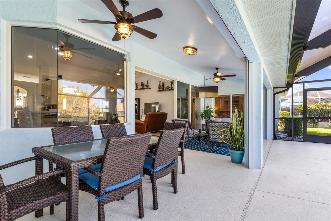



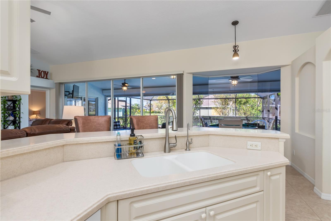



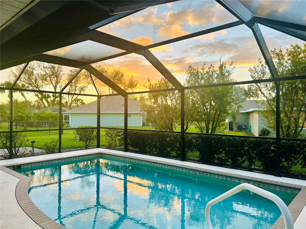



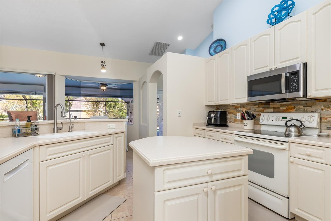

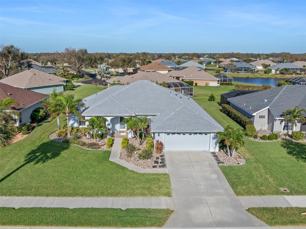


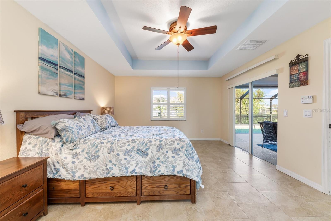









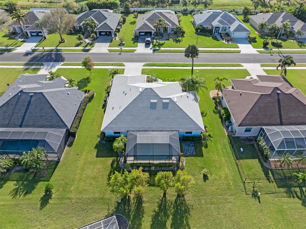
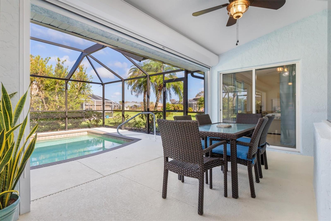


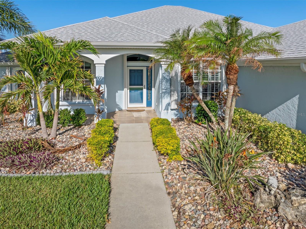
Active
2347 JASMINE WAY
$470,000
Features:
Property Details
Remarks
This is the one you’ve been waiting for! An exquisite 4/2 POOL-HOME nestled in the beautiful, community of Charleston Park. BRAND NEW UPGRADE - BEAUTIFUL FRENCH DOORS ADDED TO THE OFFICE, which is also equipped with a closet, ready to be used as you see fit. This home stands as a testament to craftsmanship, attention to detail, and elegance. Recently enhanced with numerous upgrades, it’s clear the owners have taken immense pride in their home. The exterior shines with a fresh coat of paint, complemented by a brand-new ROOF (2023), state-of-the-art gutter system (2023), Hunter Douglas Interior-Blinds, and a new pool cage (2023) featuring a stunning upgraded lighting package, NEW CEILING FANS in the living room and lanai (2023). Professionally designed landscaping wraps the home with native Floridian plants and can be watered with a well-fed irrigation system. Additionally, brand-new accordion hurricane shutters are on ALL windows and doors, including automatic remote-controlled shutters for the lanai. These shutters provide both EFFORTLESS protection and added shade. For extra peace of mind, key systems have been updated: a newer hot water heater (2021), AC Unit (2021), and irrigation pump (2022). Inside, the popular split floor plan boasts FOUR bedrooms. The open, airy kitchen is the heart of the home, featuring solid surface countertops, updated handle-pulls, raised panel cabinetry, a pantry, a stylish stone tile backsplash, and a large breakfast bar—perfect for casual meals or entertaining. The spacious primary suite is a retreat in itself, offering TRAY CEILINGS, NEWLY-TILED FLOORS, TWO walk-in closets, and direct access to the pool. The en-suite bathroom is a spa-like haven with dual sinks and a beautifully tiled, HUGE LINEN CLOSET and walk-in shower. The guest bathroom has an expansive vanity offering plenty of storage, decorative wall tile and a tub/shower combination. Not to be outdone, the home is equipped with an upgraded water softener and reverse osmosis system at the kitchen sink, while the indoor laundry room offers convenience with a full-size wet sink and ample storage, as well as a BRAND-NEW washer and dryer that will convey with the home. The oversized garage is an added bonus. An extra 2ft in depth and width comfortably fits two vehicles, and more! The garage is complete with sleek epoxy flooring and a side-yard access door, steel-shelving, as well as steel beam garage door reinforcements for added protection. On the beautiful Lanai, picture yourself relaxing poolside, gazing at stunning sunset views over your SALTWATER pool. The lanai is accessible from the main living area, the primary bedroom, and an additional bedroom, it is the ultimate gathering space for friends and family. The breakfast area’s aquarium window provides an unobstructed view of this outdoor oasis, flooding the home with natural light. With affordable HOA fees and a location outside the flood zone, you’ll enjoy worry-free living. Charleston Park is fantastic GATED neighborhood, peacefully quiet and complemented with three ponds, sidewalks and two-community gazebos. Conveniently located near top-rated schools, award-winning golf courses, shopping, dining, the North Port Aquatic Center, Wellen Park, and the Atlanta Braves' spring training facility, you can start living your Florida lifestyle with joy. Schedule your private showing today!
Financial Considerations
Price:
$470,000
HOA Fee:
305
Tax Amount:
$4925.08
Price per SqFt:
$245.43
Tax Legal Description:
LOT 52 BLK 2625 52ND ADD TO PORT CHARLOTTE
Exterior Features
Lot Size:
10073
Lot Features:
Cleared, City Limits, Landscaped, Level, Sidewalk, Paved
Waterfront:
No
Parking Spaces:
N/A
Parking:
Driveway, Garage Door Opener, Oversized
Roof:
Shingle
Pool:
Yes
Pool Features:
Child Safety Fence, Gunite, In Ground, Lighting, Salt Water, Screen Enclosure
Interior Features
Bedrooms:
4
Bathrooms:
2
Heating:
Electric
Cooling:
Central Air
Appliances:
Dishwasher, Disposal, Dryer, Electric Water Heater, Freezer, Kitchen Reverse Osmosis System, Microwave, Range, Refrigerator, Washer, Water Filtration System, Water Softener
Furnished:
Yes
Floor:
Carpet, Ceramic Tile
Levels:
One
Additional Features
Property Sub Type:
Single Family Residence
Style:
N/A
Year Built:
2005
Construction Type:
Block, Stucco
Garage Spaces:
Yes
Covered Spaces:
N/A
Direction Faces:
Southeast
Pets Allowed:
No
Special Condition:
None
Additional Features:
Hurricane Shutters, Irrigation System, Lighting, Private Mailbox, Rain Gutters, Sidewalk, Sliding Doors
Additional Features 2:
There is an application process, no fee.
Map
- Address2347 JASMINE WAY
Featured Properties