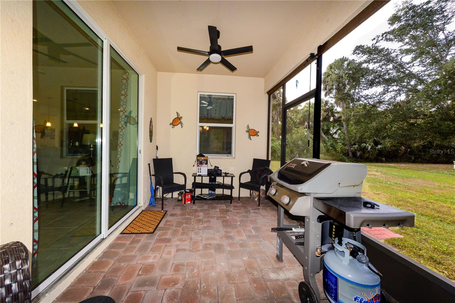
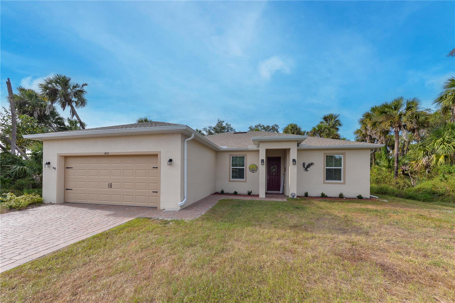
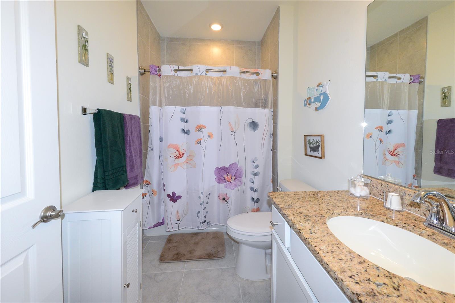
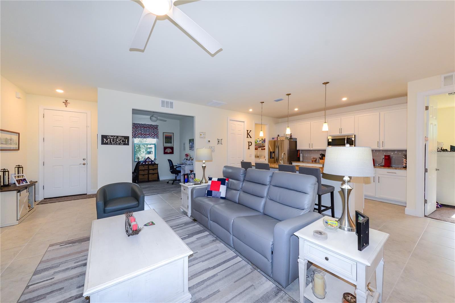
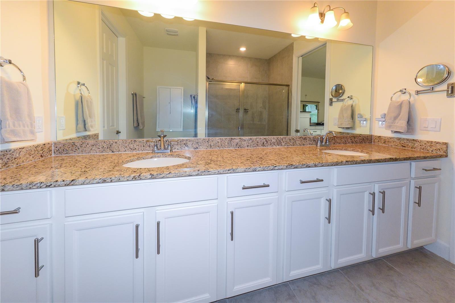
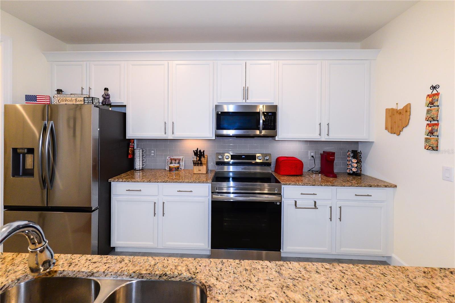
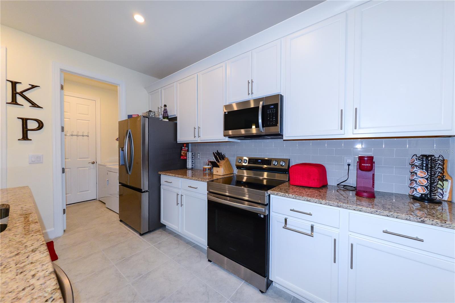
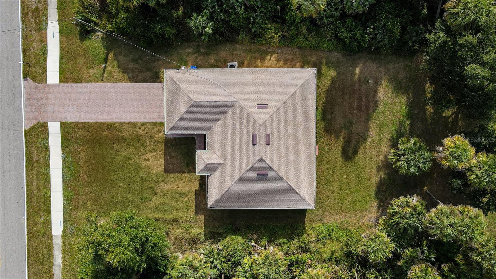
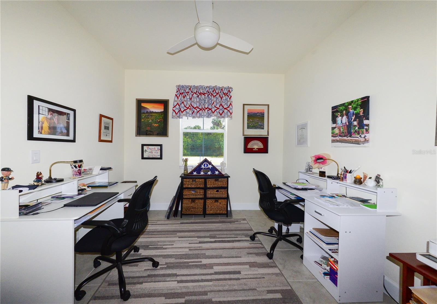
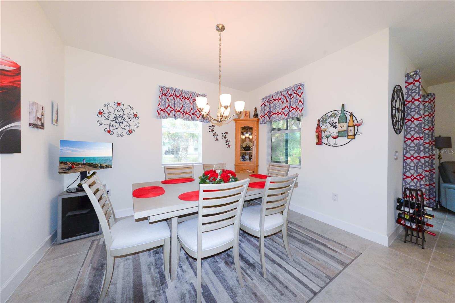
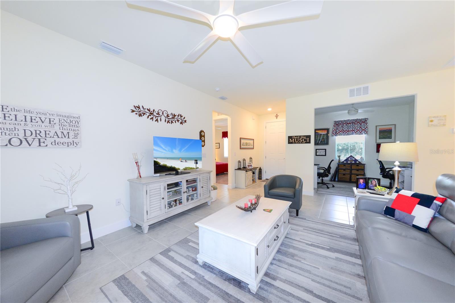
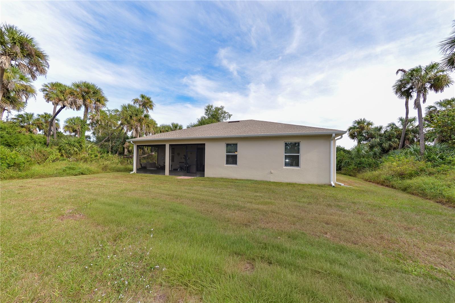
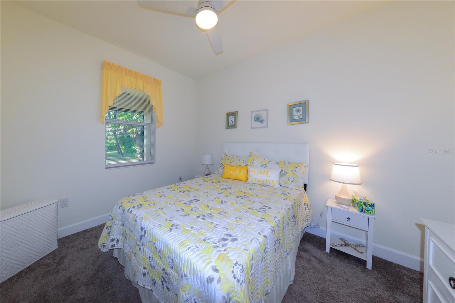
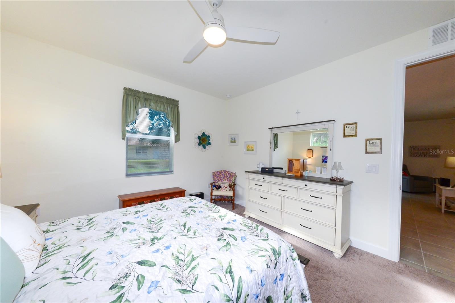
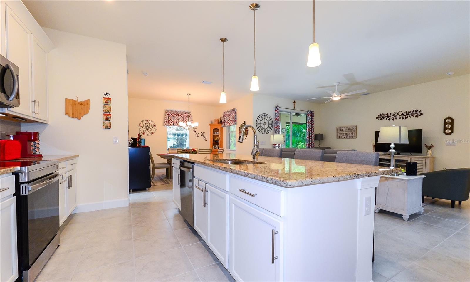
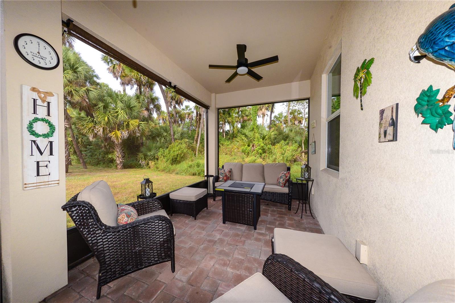
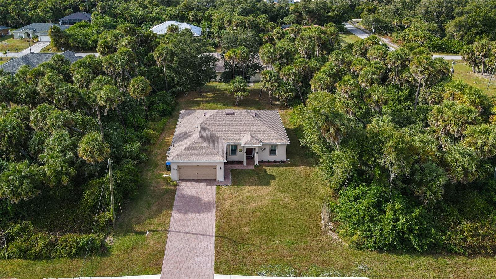
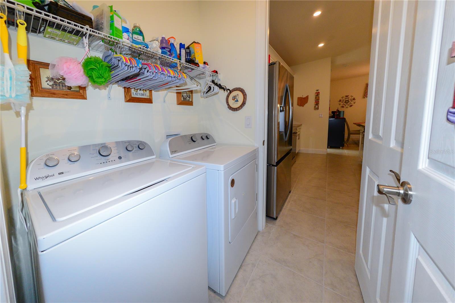
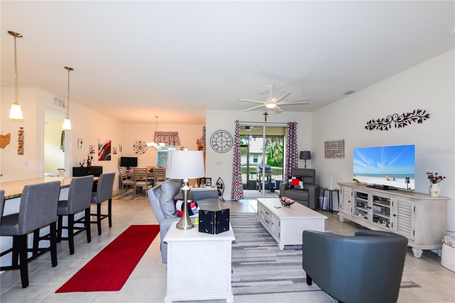
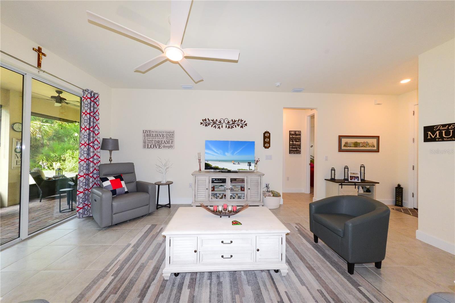
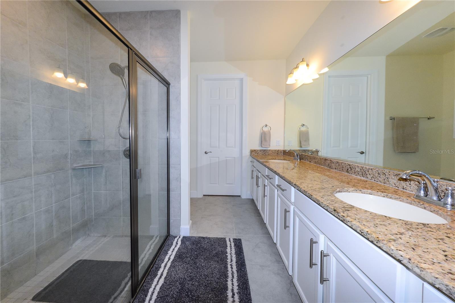
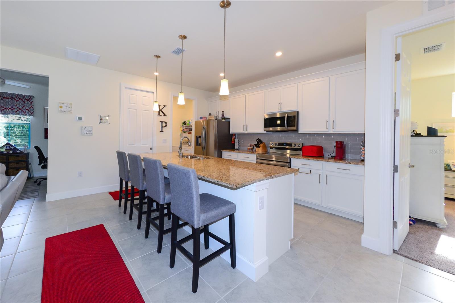
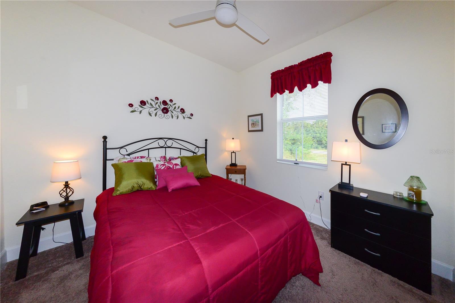
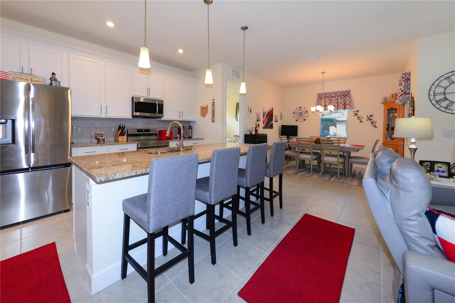
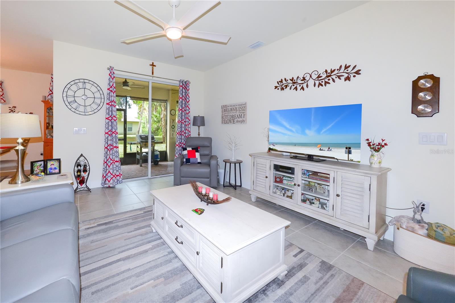
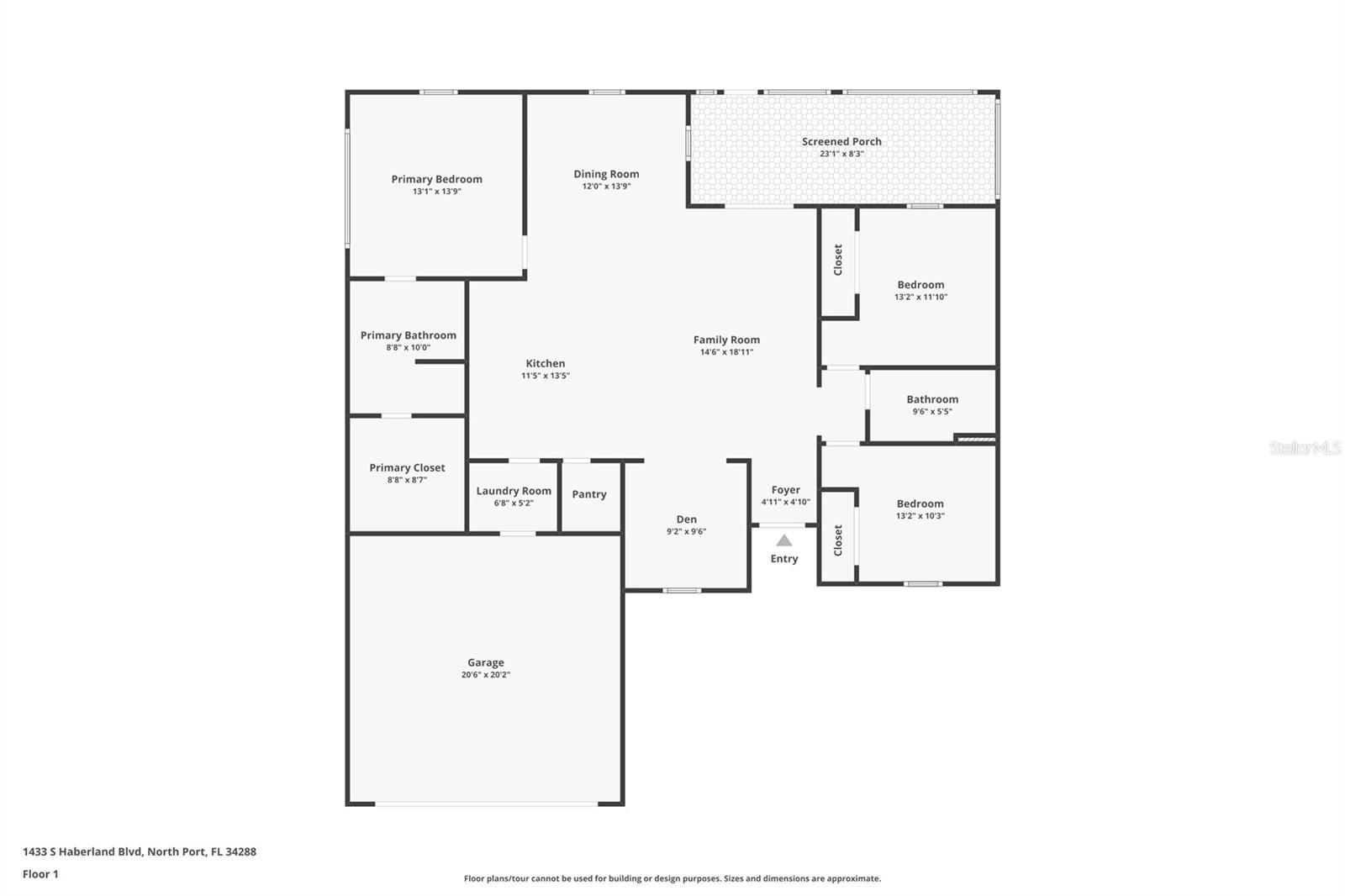
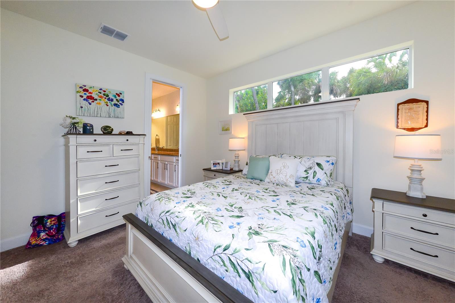
Active
1433 S HABERLAND BLVD
$334,500
Features:
Property Details
Remarks
City Water! This beautiful 3-bedroom, 2-bathroom home with a den/flex space and 2-car garage offers 1,664 sq. ft. of comfortable living. From the moment you walk up the paver driveway and walkway, you’ll feel right at home. Inside, the spacious kitchen features stainless steel appliances, granite countertops, decorative backsplash, plenty of cabinets and counter space, recessed lighting, walk-in pantry, and a large island with a breakfast bar and pendant lighting. The open layout connects the kitchen, dining, and living areas, making it perfect for everyday living and entertaining. The primary bedroom is a relaxing retreat with a huge walk-in closet and a private bathroom featuring dual sinks and a beautifully tiled walk-in shower. The guest bedrooms are located on the opposite side of the home for added privacy and share a full guest bathroom. Step outside to the large screened-in lanai with paver flooring—perfect for enjoying your morning coffee or hosting gatherings with friends and family. The laundry room is conveniently located just off the kitchen and includes a washer and dryer. This home also includes hurricane shutters and wired for a generator hook-up for added peace of mind. Conveniently located near I-75 and US-41, you’ll have easy access to shopping, dining, and much more!
Financial Considerations
Price:
$334,500
HOA Fee:
N/A
Tax Amount:
$4143
Price per SqFt:
$200.54
Tax Legal Description:
LOT 10 BLK 1599 32ND ADD TO PORT CHARLOTTE
Exterior Features
Lot Size:
10000
Lot Features:
N/A
Waterfront:
No
Parking Spaces:
N/A
Parking:
N/A
Roof:
Shingle
Pool:
No
Pool Features:
N/A
Interior Features
Bedrooms:
3
Bathrooms:
2
Heating:
Central
Cooling:
Central Air
Appliances:
Cooktop, Dishwasher, Dryer, Electric Water Heater, Microwave, Range, Refrigerator, Washer
Furnished:
No
Floor:
Carpet, Tile
Levels:
One
Additional Features
Property Sub Type:
Single Family Residence
Style:
N/A
Year Built:
2023
Construction Type:
Block, Stucco
Garage Spaces:
Yes
Covered Spaces:
N/A
Direction Faces:
Southeast
Pets Allowed:
No
Special Condition:
None
Additional Features:
Hurricane Shutters, Sliding Doors
Additional Features 2:
N/A
Map
- Address1433 S HABERLAND BLVD
Featured Properties