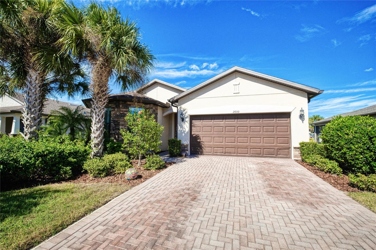

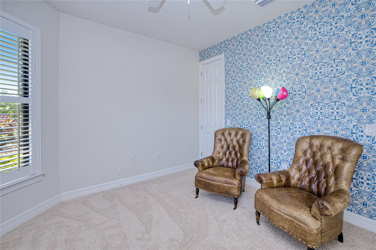
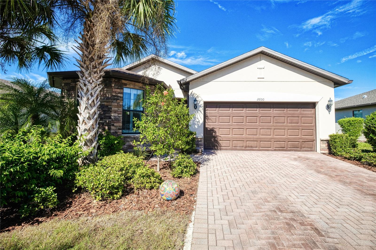
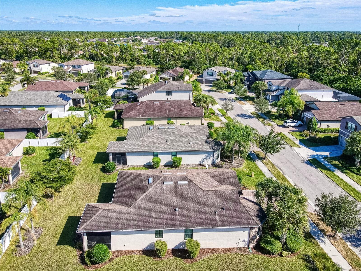
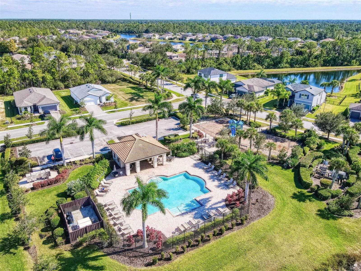
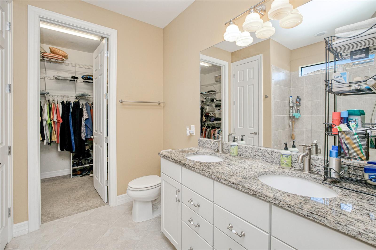
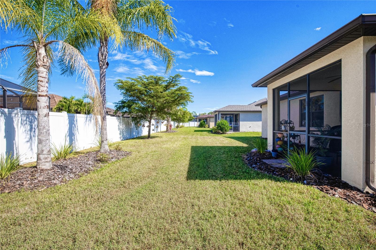
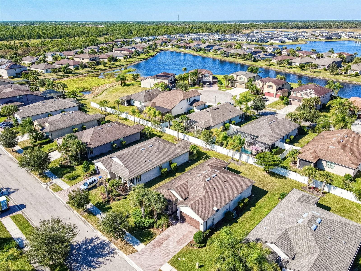
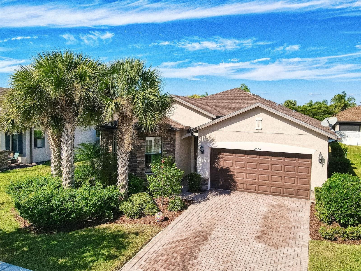
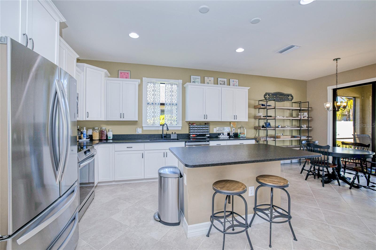


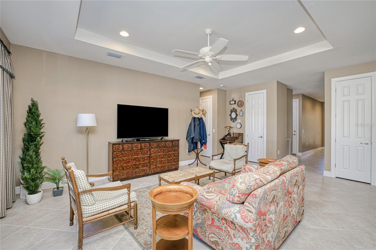
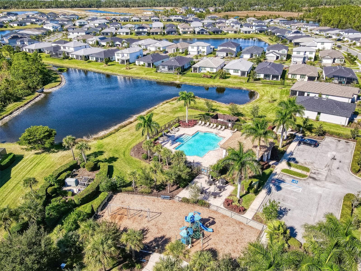

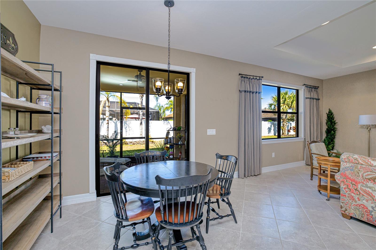

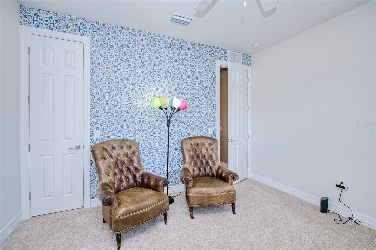
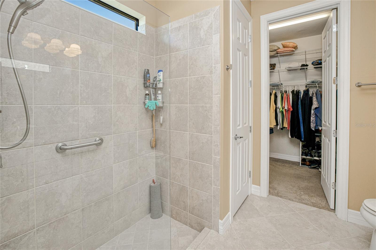

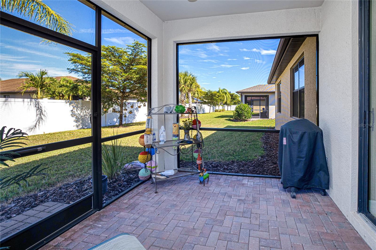
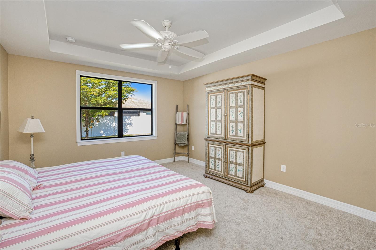

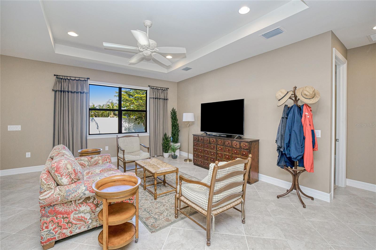
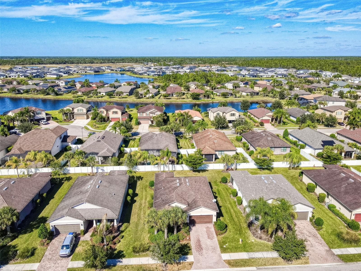

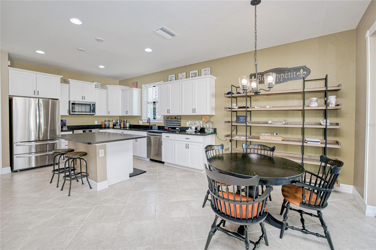
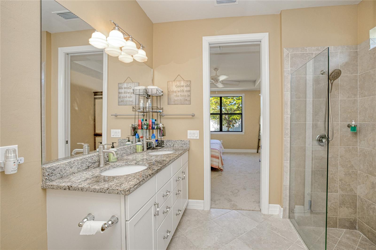
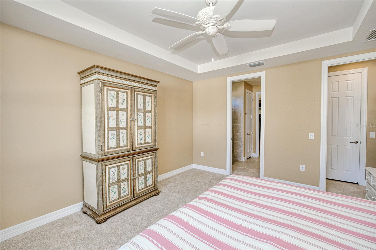

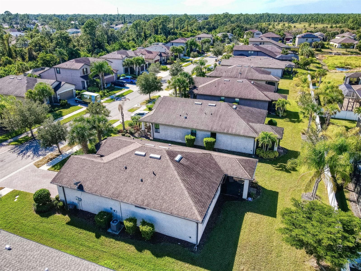
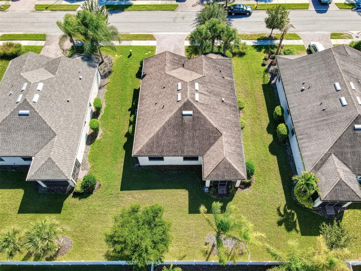



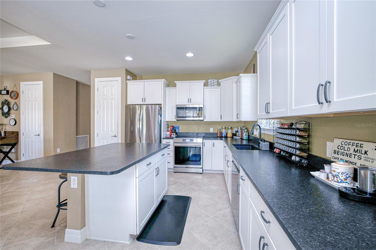
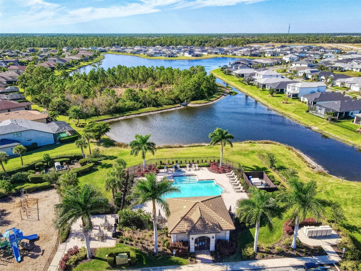
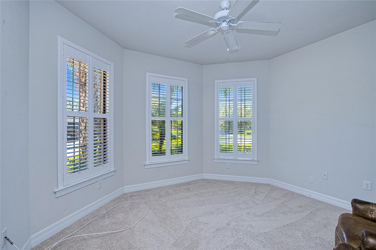
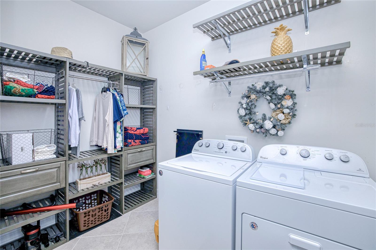


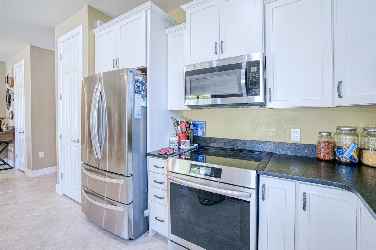

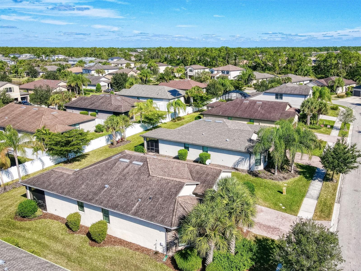
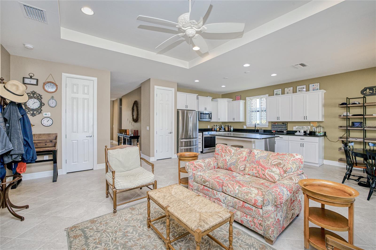
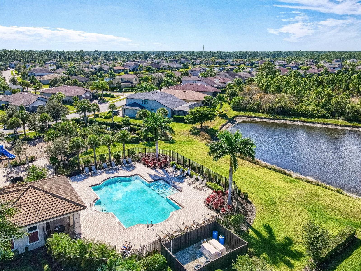
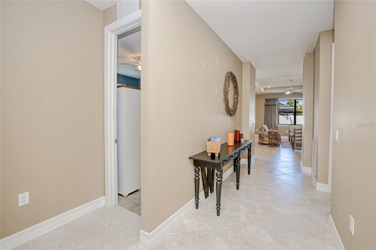
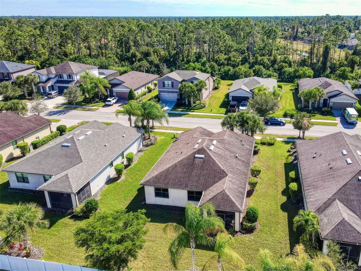
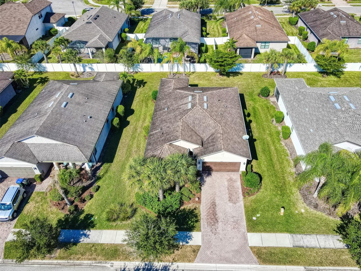
Active
2600 SHERMAN OAK DR
$295,000
Features:
Property Details
Remarks
Welcome to this beautifully maintained residence in the sought-after Cedar Grove neighborhood of The Woodlands in North Port. Built in 2017, this home blends modern comfort with thoughtful upgrades throughout. Step inside to an inviting open-concept layout designed for both everyday living and effortless entertaining. A beautiful hurricane-impact front door with glass greets you upon entry, filling the hallway with an abundance of natural light and creating a warm, welcoming first impression. The stunning kitchen features leather granite countertops, white cabinetry, and stainless steel appliances, offering a bright and stylish space perfect for the home chef. The spacious primary suite provides a relaxing retreat with a walk-in closet and an en-suite bath featuring dual sinks and elegant finishes. New carpeting in the primary and third bedrooms adds comfort and a fresh touch, while the nice-sized laundry room with shelving provides functionality and extra storage. Enjoy the Florida lifestyle year-round with a screened lanai ideal for morning coffee or evening relaxation. The attached two-car garage and generous yard offer plenty of space for outdoor enjoyment. Located in the desirable Cedar Grove at The Woodlands community, residents enjoy access to parks, shopping, dining, and nearby Gulf beaches, along with excellent schools and welcoming neighborhood amenities. Don’t wait to get inside this property—it’s move-in ready and priced to sell!
Financial Considerations
Price:
$295,000
HOA Fee:
734.63
Tax Amount:
$3209.03
Price per SqFt:
$175.18
Tax Legal Description:
BLK 81, CEDAR GROVE PHASE 1B LOT 44
Exterior Features
Lot Size:
8527
Lot Features:
Landscaped, Level, Sidewalk, Paved, Private
Waterfront:
No
Parking Spaces:
N/A
Parking:
Driveway, Garage Door Opener
Roof:
Shingle
Pool:
No
Pool Features:
N/A
Interior Features
Bedrooms:
3
Bathrooms:
2
Heating:
Central, Electric
Cooling:
Central Air
Appliances:
Dishwasher, Disposal, Dryer, Electric Water Heater, Exhaust Fan, Microwave, Range, Refrigerator, Washer
Furnished:
Yes
Floor:
Carpet, Ceramic Tile
Levels:
One
Additional Features
Property Sub Type:
Single Family Residence
Style:
N/A
Year Built:
2017
Construction Type:
Block, Stucco
Garage Spaces:
Yes
Covered Spaces:
N/A
Direction Faces:
South
Pets Allowed:
No
Special Condition:
None
Additional Features:
Hurricane Shutters, Rain Gutters, Sidewalk, Sliding Doors
Additional Features 2:
Contact the HOA for more information on lease restrictions.
Map
- Address2600 SHERMAN OAK DR
Featured Properties